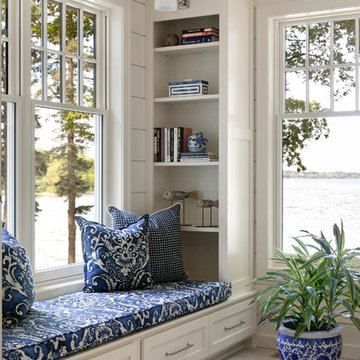Brown Sunroom Design Photos
Refine by:
Budget
Sort by:Popular Today
1 - 20 of 1,029 photos
Item 1 of 3
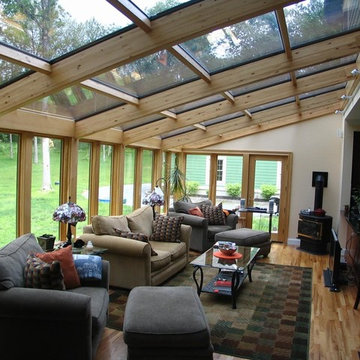
Design ideas for a mid-sized contemporary sunroom in Chicago with light hardwood floors, a wood stove, a metal fireplace surround and a glass ceiling.
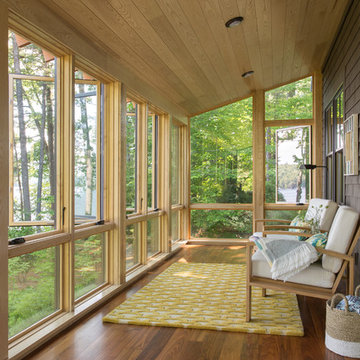
Jonathan Reece
This is an example of a mid-sized country sunroom in Portland Maine with medium hardwood floors, a standard ceiling and brown floor.
This is an example of a mid-sized country sunroom in Portland Maine with medium hardwood floors, a standard ceiling and brown floor.
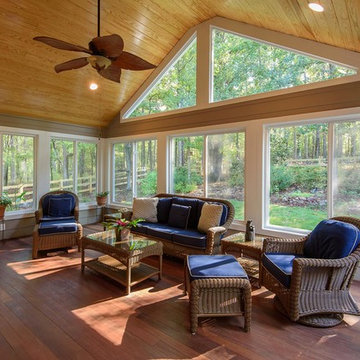
After discussing in depth our clients’ needs and desires for their screened porch area, the decision was made to build a full sunroom. This splendid room far exceeds the initial intent for the space, and they are thrilled.
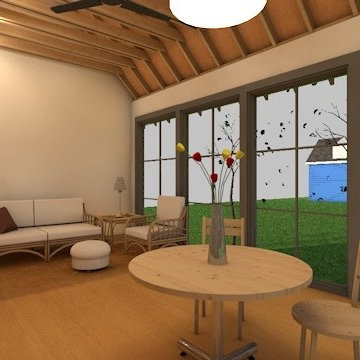
Plan - A -
A view of the window wall for added natural light.
Photo of a small country sunroom in Other with medium hardwood floors.
Photo of a small country sunroom in Other with medium hardwood floors.
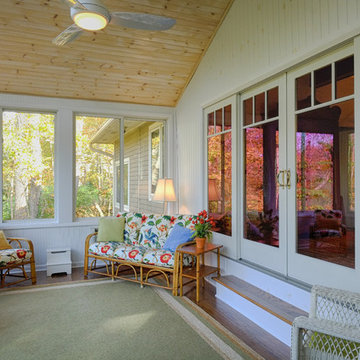
painted white beaded panel, whitewashed ceiling, dark hardwood floor, Andersen slider windows and 12' siliing door
Mid-sized contemporary sunroom in Columbus with dark hardwood floors, no fireplace and a standard ceiling.
Mid-sized contemporary sunroom in Columbus with dark hardwood floors, no fireplace and a standard ceiling.
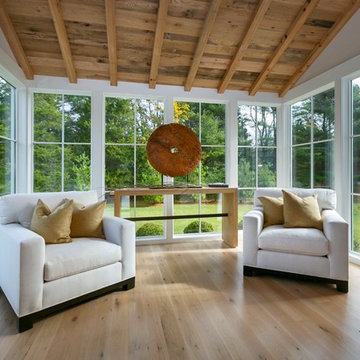
Photographer: Barry A. Hyman
Inspiration for a mid-sized transitional sunroom in New York.
Inspiration for a mid-sized transitional sunroom in New York.
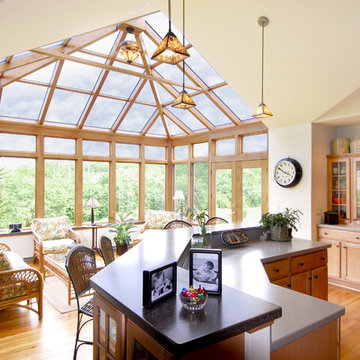
Georgian style, extended from the kitchen for family seating , all glass roof, wood trim, hard wood flooring, double exterior door
Large contemporary sunroom in DC Metro with light hardwood floors, no fireplace, a glass ceiling and brown floor.
Large contemporary sunroom in DC Metro with light hardwood floors, no fireplace, a glass ceiling and brown floor.
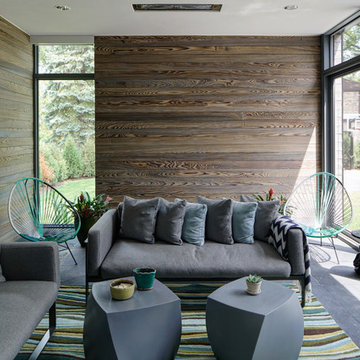
This is an example of a large contemporary sunroom in Chicago with a standard ceiling, grey floor and concrete floors.
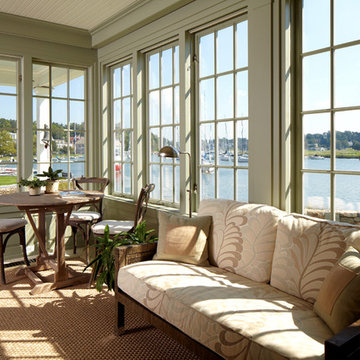
Phillip Ennis Photography
Photo of a large traditional sunroom in New York with a standard ceiling, brown floor and no fireplace.
Photo of a large traditional sunroom in New York with a standard ceiling, brown floor and no fireplace.
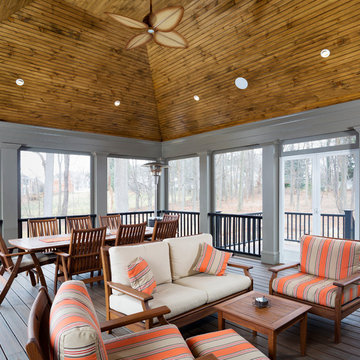
AV Architects + Builders
Location: Great Falls, VA, US
A full kitchen renovation gave way to a much larger space and much wider possibilities for dining and entertaining. The use of multi-level countertops, as opposed to a more traditional center island, allow for a better use of space to seat a larger crowd. The mix of Baltic Blue, Red Dragon, and Jatoba Wood countertops contrast with the light colors used in the custom cabinetry. The clients insisted that they didn’t use a tub often, so we removed it entirely and made way for a more spacious shower in the master bathroom. In addition to the large shower centerpiece, we added in heated floors, river stone pebbles on the shower floor, and plenty of storage, mirrors, lighting, and speakers for music. The idea was to transform their morning bathroom routine into something special. The mudroom serves as an additional storage facility and acts as a gateway between the inside and outside of the home.
Our client’s family room never felt like a family room to begin with. Instead, it felt cluttered and left the home with no natural flow from one room to the next. We transformed the space into two separate spaces; a family lounge on the main level sitting adjacent to the kitchen, and a kids lounge upstairs for them to play and relax. This transformation not only creates a room for everyone, it completely opens up the home and makes it easier to move around from one room to the next. We used natural materials such as wood fire and stone to compliment the new look and feel of the family room.
Our clients were looking for a larger area to entertain family and guests that didn’t revolve around being in the family room or kitchen the entire evening. Our outdoor enclosed deck and fireplace design provides ample space for when they want to entertain guests in style. The beautiful fireplace centerpiece outside is the perfect summertime (and wintertime) amenity, perfect for both the adults and the kids.
Stacy Zarin Photography
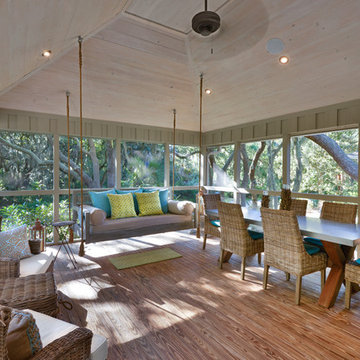
William Quarles
Design ideas for a mid-sized beach style sunroom in Charleston with light hardwood floors, no fireplace, a standard ceiling and brown floor.
Design ideas for a mid-sized beach style sunroom in Charleston with light hardwood floors, no fireplace, a standard ceiling and brown floor.
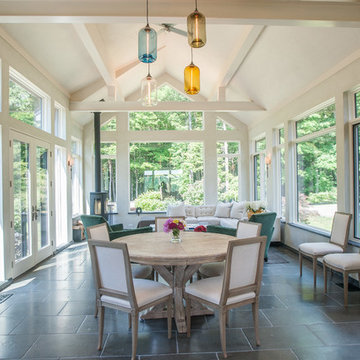
Inspiration for a large country sunroom in Boston with porcelain floors, a metal fireplace surround, a standard ceiling, grey floor and a wood stove.
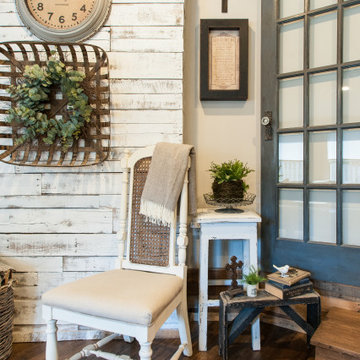
Design ideas for a mid-sized country sunroom in Nashville with medium hardwood floors and brown floor.
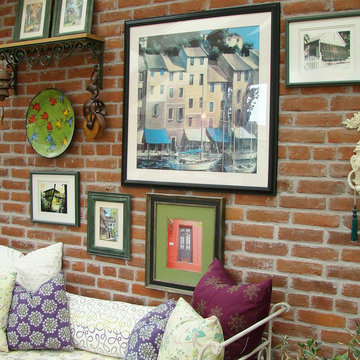
second story sunroom addition
R Garrision Photograghy
Photo of a small country sunroom in Denver with travertine floors, a skylight and multi-coloured floor.
Photo of a small country sunroom in Denver with travertine floors, a skylight and multi-coloured floor.
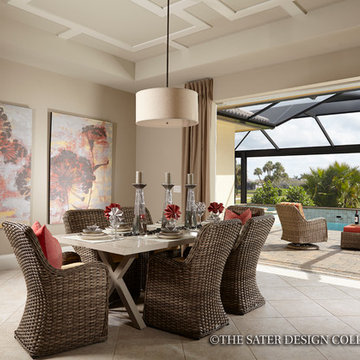
The Sater Design Collection's luxury, British West Indies home "Delvento" (Plan #6579). saterdesign.com
Inspiration for an expansive tropical sunroom in Miami.
Inspiration for an expansive tropical sunroom in Miami.
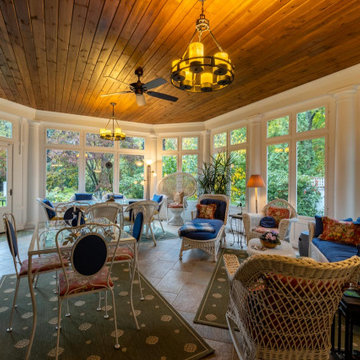
Elegant sun room addition with custom screen/storm panels, wood work, and columns.
Inspiration for a mid-sized traditional sunroom in Cleveland with ceramic floors, a standard ceiling and multi-coloured floor.
Inspiration for a mid-sized traditional sunroom in Cleveland with ceramic floors, a standard ceiling and multi-coloured floor.
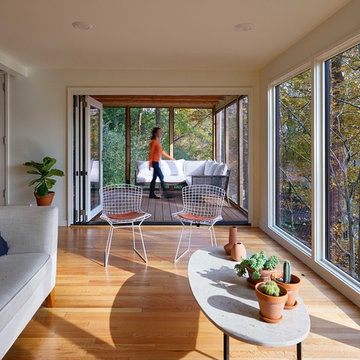
Photo Credit: ©Tom Holdsworth,
A screen porch was added to the side of the interior sitting room, enabling the two spaces to become one. A unique three-panel bi-fold door, separates the indoor-outdoor space; on nice days, plenty of natural ventilation flows through the house. Opening the sunroom, living room and kitchen spaces enables a free dialog between rooms. The kitchen level sits above the sunroom and living room giving it a perch as the heart of the home. Dressed in maple and white, the cabinet color palette is in sync with the subtle value and warmth of nature. The cooktop wall was designed as a piece of furniture; the maple cabinets frame the inserted white cabinet wall. The subtle mosaic backsplash with a hint of green, represents a delicate leaf.
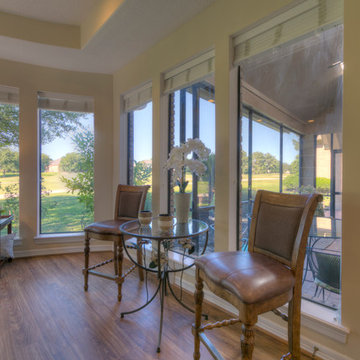
Professional Photo by Michael Pittman
This is an example of a mid-sized traditional sunroom in Houston with medium hardwood floors, no fireplace, a standard ceiling and brown floor.
This is an example of a mid-sized traditional sunroom in Houston with medium hardwood floors, no fireplace, a standard ceiling and brown floor.
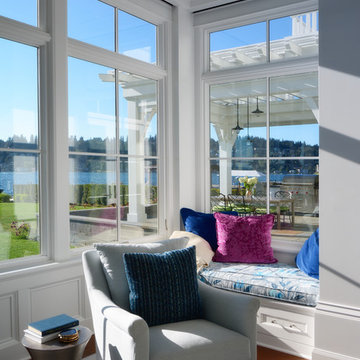
Mike Jensen Photography
Small transitional sunroom in Seattle with dark hardwood floors, no fireplace, a standard ceiling and brown floor.
Small transitional sunroom in Seattle with dark hardwood floors, no fireplace, a standard ceiling and brown floor.
Brown Sunroom Design Photos
1
