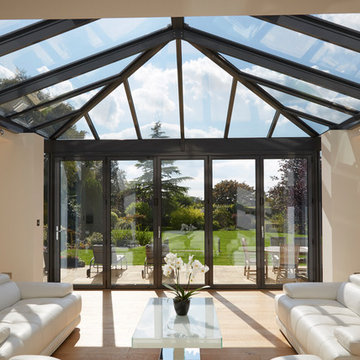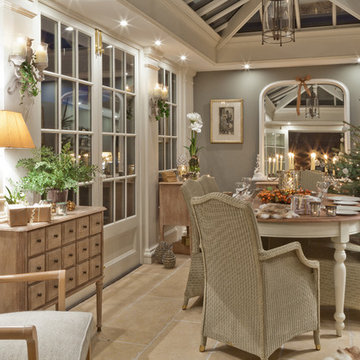Brown Sunroom Design Photos
Refine by:
Budget
Sort by:Popular Today
81 - 100 of 1,027 photos
Item 1 of 3
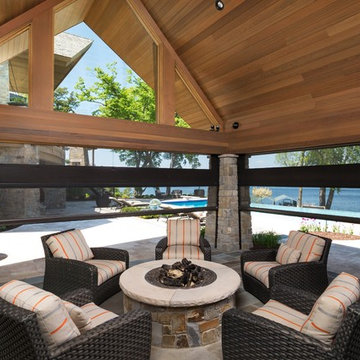
Phantom Retractable Screens Double Roller System
Design ideas for a large contemporary sunroom in Minneapolis with slate floors, no fireplace, a standard ceiling and grey floor.
Design ideas for a large contemporary sunroom in Minneapolis with slate floors, no fireplace, a standard ceiling and grey floor.
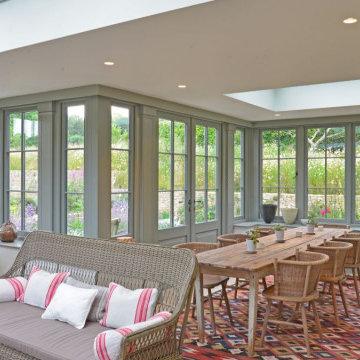
This bespoke orangery has helped to round off what is an exceptional property in the Cotswolds. The eye-catching dual aspect design has a number of notable features which ensures it complements the architecture of the existing home.
Of importance to the design scheme was that the ‘dwarf walls’ were manufactured from a matching Cotswold stone to help provide a joined up look and ensure the orangery blended in to the existing building. The contemporary shade of Flagstone, from our own unique colour palette, not only provided a modern finish, it was also chosen for the all of the windows around the property, further enhancing the overall complementary effect.
Underlining the bespoke nature of the orangery, the two aspects of the orangery are different in terms of size but share the same external joinery features, with French doors opening out onto the garden in each case.
The smaller left hand side measures approximately 3.7m wide by 3.8m deep. In contrast, the larger right hand side measures 4.5m wide by 5.6m deep – combined, the new orangery created just under 40 square metres of new living space.
Replacing a much smaller, ageing conservatory, which provided limited functionality, the new orangery has created space for both a living room and a dining room, simultaneously providing views of the immaculate garden and surrounding countryside.
If you’re considering extending your home, whether you’re located in the beautiful Cotswolds, or anywhere else nationwide, we recommend seeking some expert advice. Why not start by requesting a copy of our inspirational brochure?
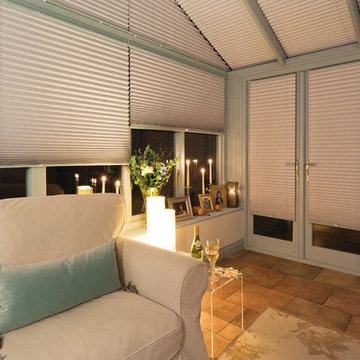
Pleated Conservatory Blinds providing the conservatory with an intimate, relaxed, cosy feel. A space that can now be used and shown off all year round
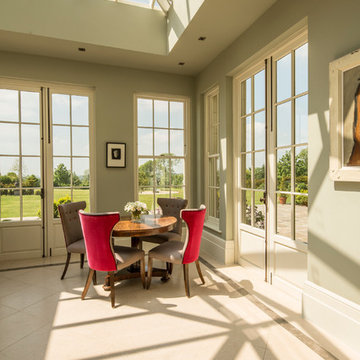
Inspiration for a mid-sized sunroom in Hampshire with limestone floors, no fireplace and a skylight.
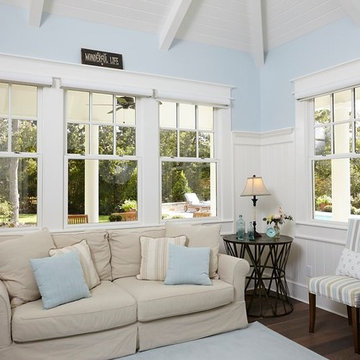
This is an example of a mid-sized traditional sunroom in Austin with dark hardwood floors, no fireplace, a standard ceiling and brown floor.
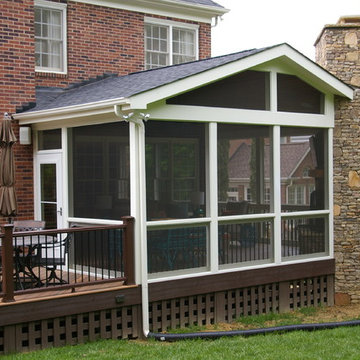
This is an example of a mid-sized traditional sunroom in Charlotte with dark hardwood floors, a standard fireplace, a standard ceiling and a stone fireplace surround.
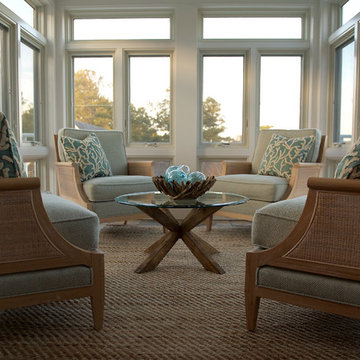
Making the most of a modestly sized sunroom with beautifully finished woven & wood chairs in a conversational setting. Light spills in from all sides and makes a for a perfect place to sit back, relax and enjoy the setting sun and the ocean breezes coming in off of the Atlantic.
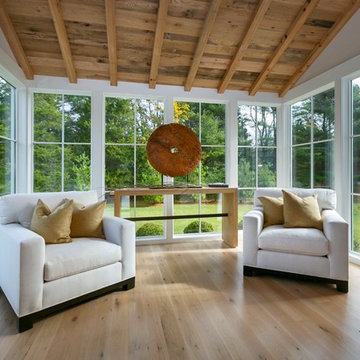
Photographer: Barry A. Hyman
Inspiration for a mid-sized transitional sunroom in New York.
Inspiration for a mid-sized transitional sunroom in New York.
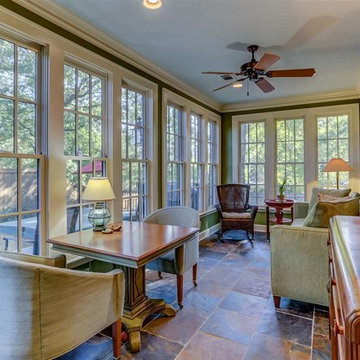
Inspiration for a mid-sized eclectic sunroom in Other with slate floors, no fireplace and a standard ceiling.
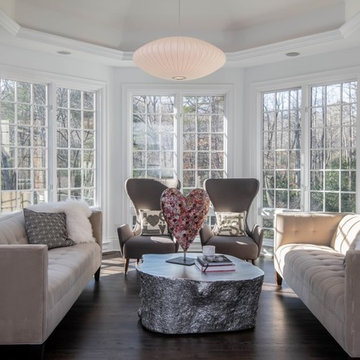
This is an example of a large transitional sunroom in Other with dark hardwood floors, brown floor, no fireplace and a standard ceiling.
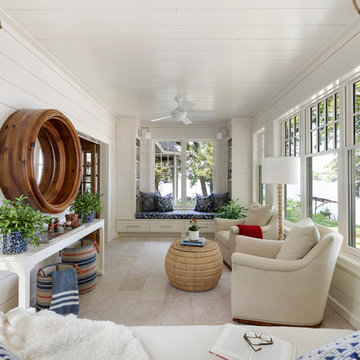
Spacecrafting Photography
Photo of a mid-sized beach style sunroom in Minneapolis with beige floor and travertine floors.
Photo of a mid-sized beach style sunroom in Minneapolis with beige floor and travertine floors.
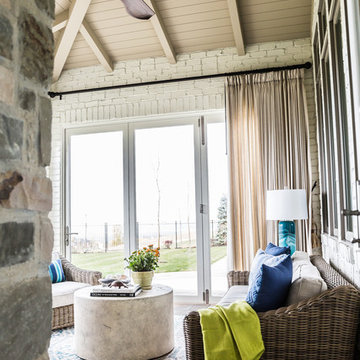
Architectural Design & Architectural Interior Design: Hyrum McKay Bates Design, Inc.
Interior Design: Liv Showroom - Lead Designer: Tonya Olsen
Photography: Lindsay Salazar
Cabinetry: Benjamin Blackwelder Cabinetry
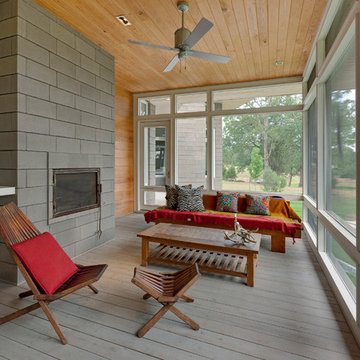
Mid-sized modern sunroom in Dallas with light hardwood floors, a standard fireplace, a standard ceiling, a concrete fireplace surround and grey floor.
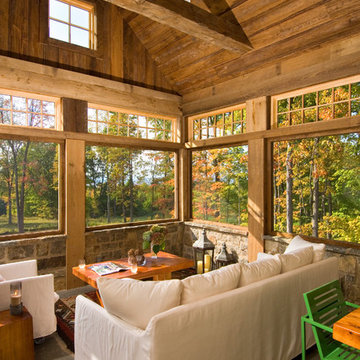
A European-California influenced Custom Home sits on a hill side with an incredible sunset view of Saratoga Lake. This exterior is finished with reclaimed Cypress, Stucco and Stone. While inside, the gourmet kitchen, dining and living areas, custom office/lounge and Witt designed and built yoga studio create a perfect space for entertaining and relaxation. Nestle in the sun soaked veranda or unwind in the spa-like master bath; this home has it all. Photos by Randall Perry Photography.
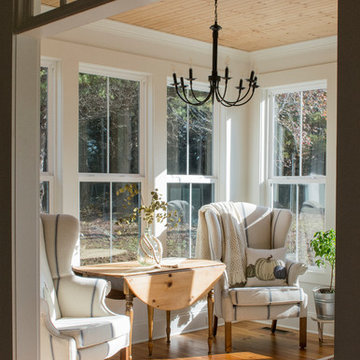
This new home was designed to nestle quietly into the rich landscape of rolling pastures and striking mountain views. A wrap around front porch forms a facade that welcomes visitors and hearkens to a time when front porch living was all the entertainment a family needed. White lap siding coupled with a galvanized metal roof and contrasting pops of warmth from the stained door and earthen brick, give this home a timeless feel and classic farmhouse style. The story and a half home has 3 bedrooms and two and half baths. The master suite is located on the main level with two bedrooms and a loft office on the upper level. A beautiful open concept with traditional scale and detailing gives the home historic character and charm. Transom lites, perfectly sized windows, a central foyer with open stair and wide plank heart pine flooring all help to add to the nostalgic feel of this young home. White walls, shiplap details, quartz counters, shaker cabinets, simple trim designs, an abundance of natural light and carefully designed artificial lighting make modest spaces feel large and lend to the homeowner's delight in their new custom home.
Kimberly Kerl
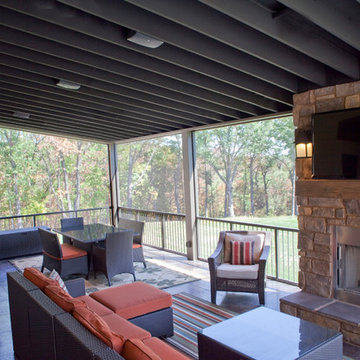
Photo Credit: Kliethermes Homes & Remodeling Inc.
This client came to us with a desire to have a multi-function semi-outdoor area where they could dine, entertain, and be together as a family. We helped them design this custom Three Season Room where they can do all three--and more! With heaters and fans installed for comfort, this family can now play games with the kids or have the crew over to watch the ball game most of the year 'round!
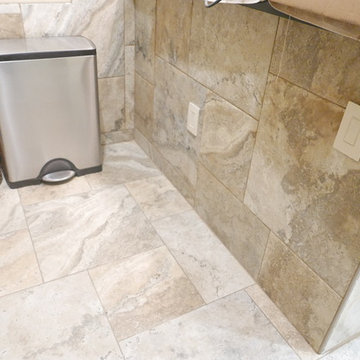
Installed new Marazzi Archeology Collection floor & wall tile using 20" x 20" & 13" x 13" tile in a versaille pattern.
Inspiration for a large contemporary sunroom in Other with porcelain floors, a standard ceiling and multi-coloured floor.
Inspiration for a large contemporary sunroom in Other with porcelain floors, a standard ceiling and multi-coloured floor.
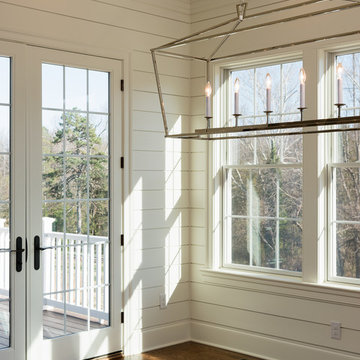
Design ideas for a mid-sized country sunroom in Other with dark hardwood floors, a standard ceiling and brown floor.
Brown Sunroom Design Photos
5
