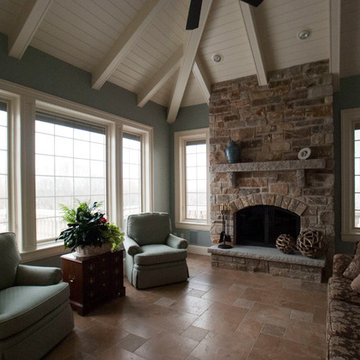Brown Sunroom Design Photos
Refine by:
Budget
Sort by:Popular Today
21 - 40 of 1,027 photos
Item 1 of 3
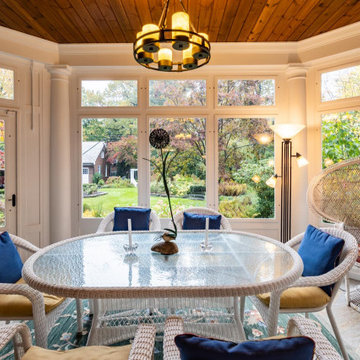
Elegant sun room addition with custom screen/storm panels, wood work, and columns.
Mid-sized traditional sunroom in Cleveland with ceramic floors, a standard ceiling and multi-coloured floor.
Mid-sized traditional sunroom in Cleveland with ceramic floors, a standard ceiling and multi-coloured floor.
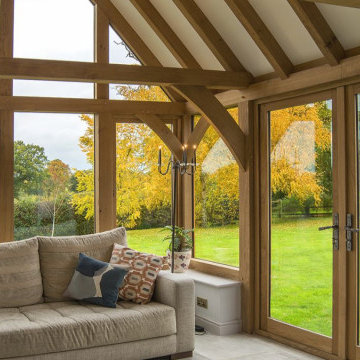
This oak garden room has added a new dimension to this period home in the midst of the beautiful Cheshire countryside, allowing the addition of a new kitchen and open plan living area. The result is a stunning, light-filled extension – extending the footprint of the home and producing that free-flowing living space that is so sought-after nowadays.
The customer added a bespoke kitchen from local supplier The Cheshire Kitchen Company, who designed two flanking runs of cabinets on opposite walls, with an Aga creating a focal point on one side and a sink run on the other. A central freestanding island unit provides valuable worktop and food preparation space, whilst a breakfast bar at the far end is the ideal spot for a light meal.
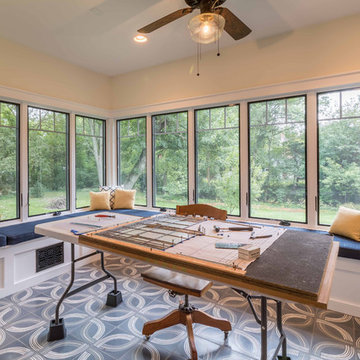
The Sunroom is open to the Living / Family room, and has windows looking to both the Breakfast nook / Kitchen as well as to the yard on 2 sides. There is also access to the back deck through this room. The large windows, ceiling fan and tile floor makes you feel like you're outside while still able to enjoy the comforts of indoor spaces. The built-in banquette provides not only additional storage, but ample seating in the room without the clutter of chairs. The mutli-purpose room is currently used for the homeowner's many stained glass projects.
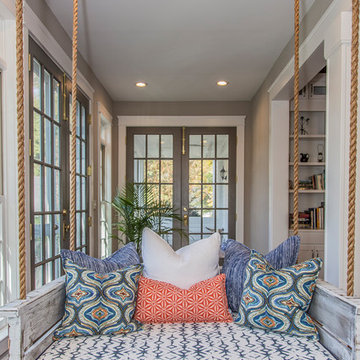
Lake Oconee Real Estate Photography
Sherwin Williams
Mid-sized transitional sunroom in Other with brick floors, a standard fireplace, a standard ceiling and red floor.
Mid-sized transitional sunroom in Other with brick floors, a standard fireplace, a standard ceiling and red floor.
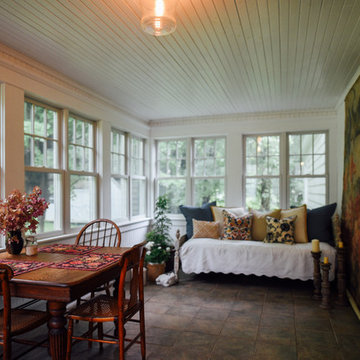
A Vermont 3 season porch filled with family heirlooms and a place to rest during the humid New England summer nights.
Photo: Arielle Thomas
This is an example of a mid-sized traditional sunroom in Burlington with slate floors, a standard ceiling and multi-coloured floor.
This is an example of a mid-sized traditional sunroom in Burlington with slate floors, a standard ceiling and multi-coloured floor.
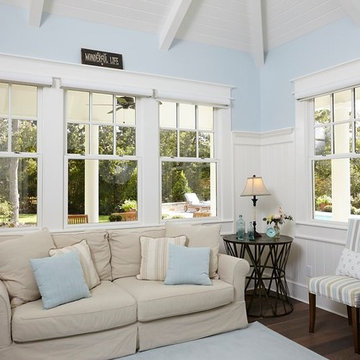
This is an example of a mid-sized traditional sunroom in Austin with dark hardwood floors, no fireplace, a standard ceiling and brown floor.
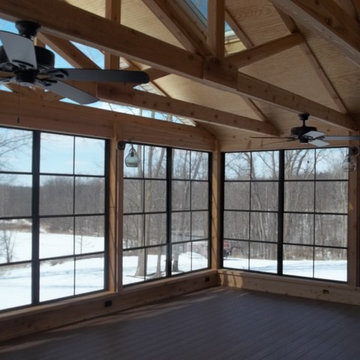
Sunspace of Central Ohio, LLC
Inspiration for a large country sunroom in Columbus with light hardwood floors, no fireplace, a standard ceiling and brown floor.
Inspiration for a large country sunroom in Columbus with light hardwood floors, no fireplace, a standard ceiling and brown floor.
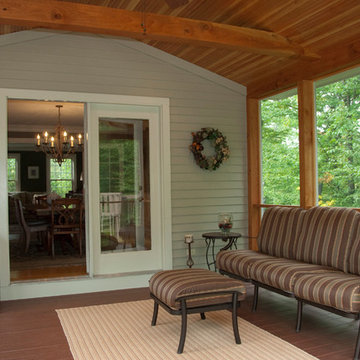
Design ideas for a mid-sized traditional sunroom in Boston with medium hardwood floors, no fireplace and a standard ceiling.
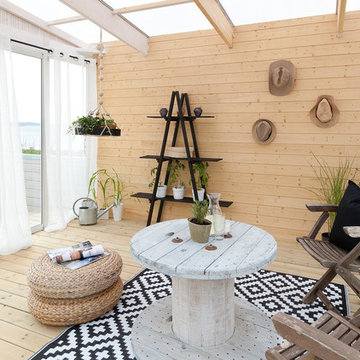
Photo of a mid-sized scandinavian sunroom in Stockholm with light hardwood floors, no fireplace and a glass ceiling.
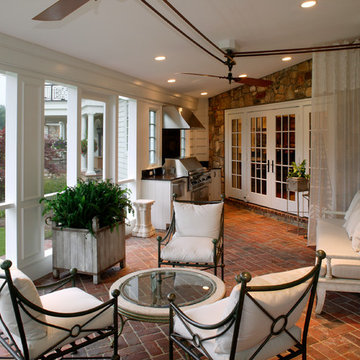
This is an example of a mid-sized traditional sunroom in Other with brick floors, no fireplace, a standard ceiling and red floor.
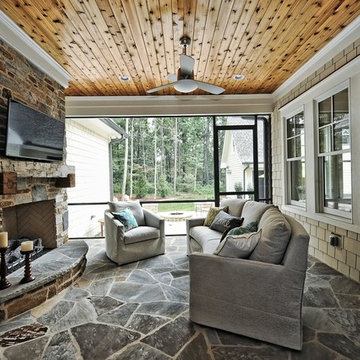
Photo of a mid-sized arts and crafts sunroom in Charlotte with a standard fireplace, a stone fireplace surround, a standard ceiling, slate floors and grey floor.
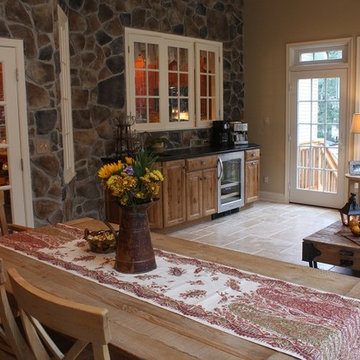
Brian Bortnick
Inspiration for a mid-sized country sunroom in Philadelphia with a standard ceiling.
Inspiration for a mid-sized country sunroom in Philadelphia with a standard ceiling.
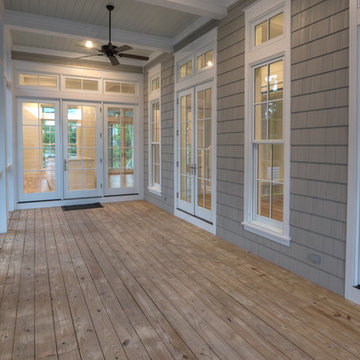
Design ideas for a mid-sized beach style sunroom in Miami with light hardwood floors, no fireplace and a standard ceiling.
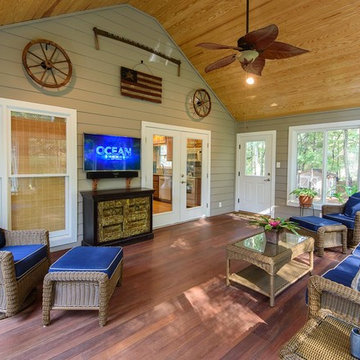
Rather than just being an outside area, the sunroom has become an integral part of the expanded interior of their home. The sunroom melds the indoors with the outdoors.
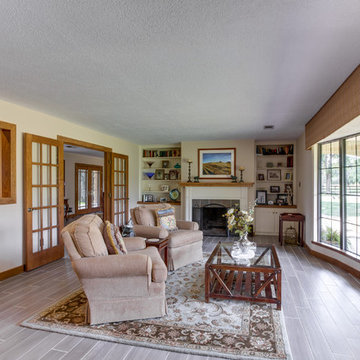
Photo of a mid-sized traditional sunroom in Houston with porcelain floors, a standard fireplace, a stone fireplace surround, a standard ceiling and beige floor.
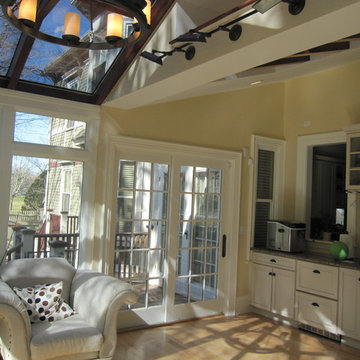
Peter Lavenson
This is an example of a large traditional sunroom in Boston.
This is an example of a large traditional sunroom in Boston.
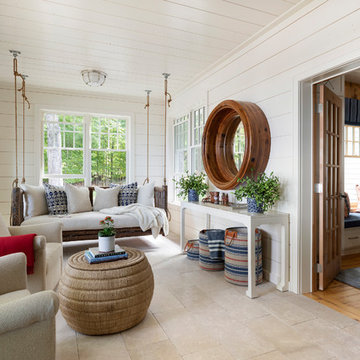
Spacecrafting Photography
This is an example of a mid-sized beach style sunroom in Minneapolis with no fireplace.
This is an example of a mid-sized beach style sunroom in Minneapolis with no fireplace.
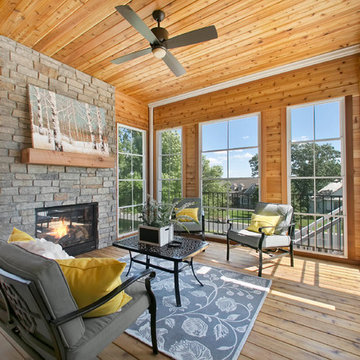
Gorgeous porch with views of Lake Minnewashta! - Creek Hill Custom Homes MN
Photo of a large country sunroom in Minneapolis.
Photo of a large country sunroom in Minneapolis.
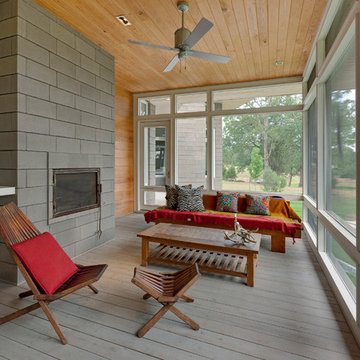
Mid-sized modern sunroom in Dallas with light hardwood floors, a standard fireplace, a standard ceiling, a concrete fireplace surround and grey floor.
Brown Sunroom Design Photos
2
