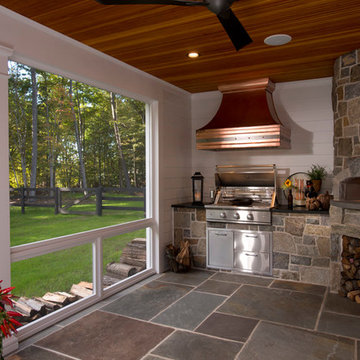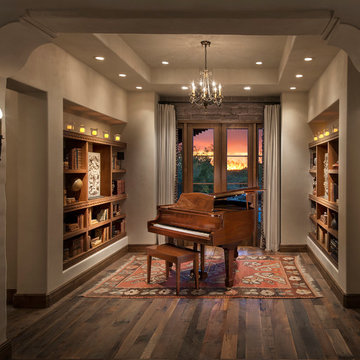Brown Sunroom Design Photos
Refine by:
Budget
Sort by:Popular Today
61 - 80 of 319 photos
Item 1 of 3
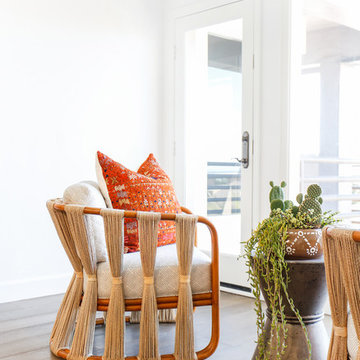
AFTER: LOFT | We removed all of the etched glass that was on the windows and doors and replaced it for a cleaner look. We turned this area into a seating room with two occasional chairs overlooking the ocean view | Renovations + Design by Blackband Design | Photography by Tessa Neustadt
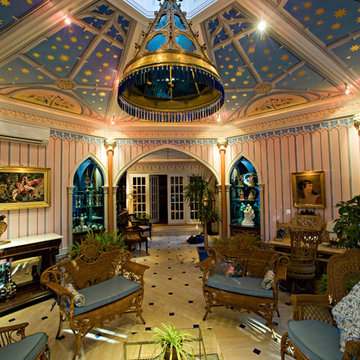
Sunroom octagon folly. photo Kevin Sprague
Design ideas for a small eclectic sunroom in Boston with travertine floors, a standard ceiling and no fireplace.
Design ideas for a small eclectic sunroom in Boston with travertine floors, a standard ceiling and no fireplace.
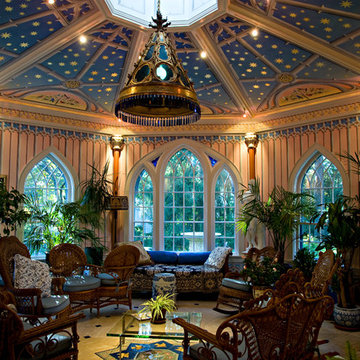
Fanciful sunroom octagon. photo Kevin Sprague
Small eclectic sunroom in Boston with travertine floors and a standard ceiling.
Small eclectic sunroom in Boston with travertine floors and a standard ceiling.
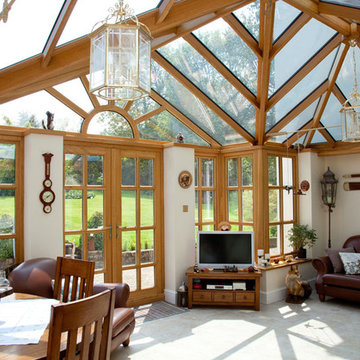
Grade II listed building sunburst gable oak conservatory
http://www.conservatoryphotos.co.uk/virtual-tours/virtual-tour-colbert/
http://www.fitzgeraldphotographic.co.uk/
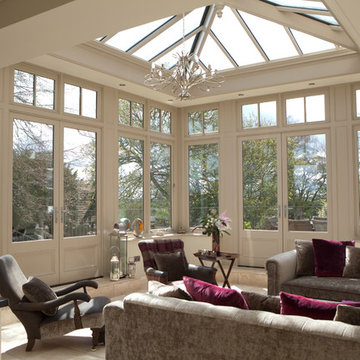
A beautiful orangery constructed on an old rectory in Nottinghamshire.
This project also included extensive building work by our Building Division to construct the raised base work, terrace, and stairs, all faced with reclaimed bricks.
Vale Paint Colour- Flagstone
Size- 5.7M X 5.1M
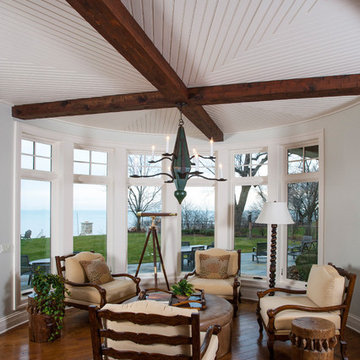
http://www.pickellbuilders.com. Photography by Linda Oyama Bryan. Circular Sitting Room with Bead Board and Beamed Ceiling Detail.
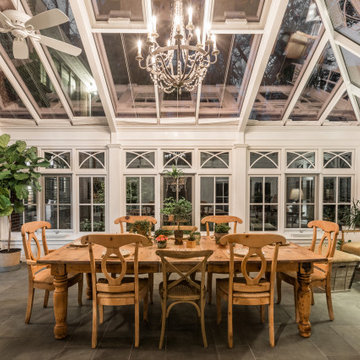
Roof Blinds
Photo of a large transitional sunroom in Indianapolis with travertine floors and a glass ceiling.
Photo of a large transitional sunroom in Indianapolis with travertine floors and a glass ceiling.
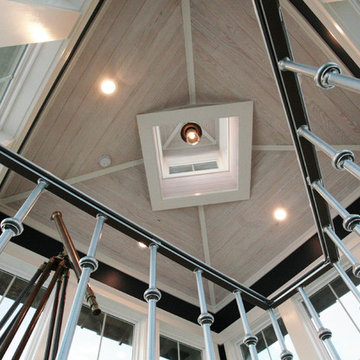
Saints Johns Tower is a unique and elegant custom designed home. Located on a peninsula on Ono Island, this home has views to die for. The tower element gives you the feeling of being encased by the water with windows allowing you to see out from every angle. This home was built by Phillip Vlahos custom home builders and designed by Bob Chatham custom home designs.
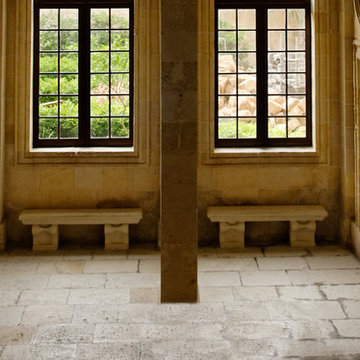
Inspiration for a small mediterranean sunroom in New York with limestone floors, no fireplace and a standard ceiling.
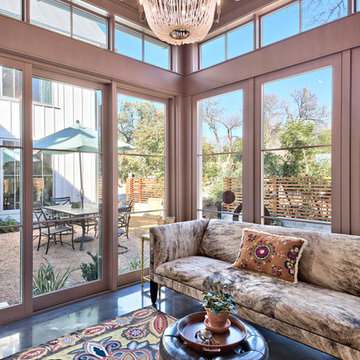
Casey Fry
Inspiration for a small country sunroom in Austin with concrete floors.
Inspiration for a small country sunroom in Austin with concrete floors.
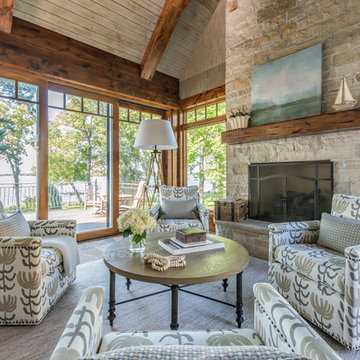
Morgan Sheff Photography
Large transitional sunroom in Minneapolis with a standard fireplace and a stone fireplace surround.
Large transitional sunroom in Minneapolis with a standard fireplace and a stone fireplace surround.
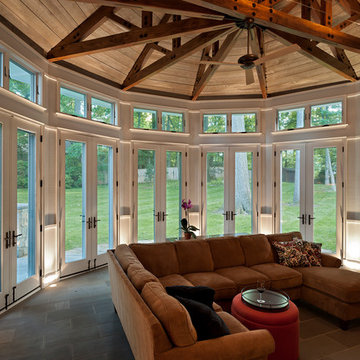
Paul Burk Photography, Designed by Matthew Ossolinski Architects, Built by The Ley Group
This is an example of a large traditional sunroom in DC Metro with limestone floors.
This is an example of a large traditional sunroom in DC Metro with limestone floors.
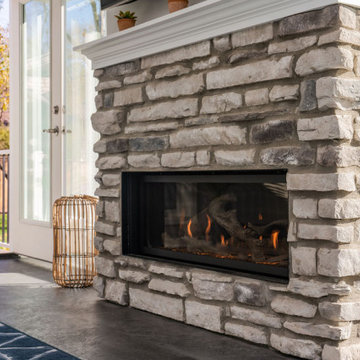
Along with the sunroom addition this project included an exterior remodel. This included a deck on either side of the sunroom plus a new walkway, patio & pergola.
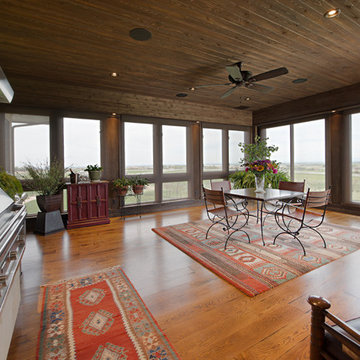
A Brilliant Photo - Agneiszka Wormus
Photo of an expansive arts and crafts sunroom in Denver.
Photo of an expansive arts and crafts sunroom in Denver.
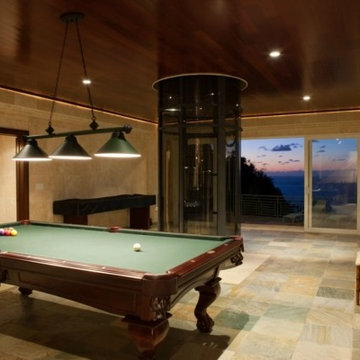
We love this billiards room featuring a custom wood ceiling, sliding glass doors, and a home elevator!
Inspiration for an expansive contemporary sunroom in Hawaii with ceramic floors and no fireplace.
Inspiration for an expansive contemporary sunroom in Hawaii with ceramic floors and no fireplace.
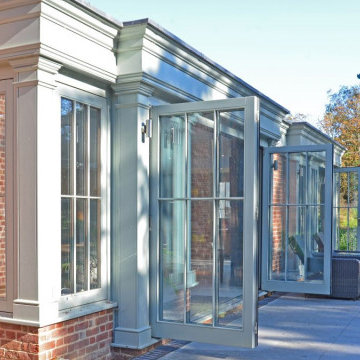
This exceptional Grade II listed property in Norfolk benefitted from the addition of this substantial David Salisbury dual aspect orangery, with the distinctive, double roof lanterns forming a particular design feature.
A red brick stuccoed and timber-framed period building which was largely built in the late 19th Century but incorporates some timber frame sections from a 16th Century dwelling, situated in a Conservation Area, this important historical site required a sensitive design.
The new extension was designed to replace an existing ‘pool hall and family area,’ which was demolished to make way for this open plan, bespoke orangery. The customer chose to engage David Salisbury for the design, supply and installation of the wooden orangery, based in part on our highly successfully record of working with Listed Buildings – experience that numbers literally thousands of orangery projects.
Painted in the subtle shade of Mendip Grey, from our own exclusive colour palette, the timber joinery was designed to include elements of brick work that were matched to the existing home, helping to create a sympathetic, joined up look.
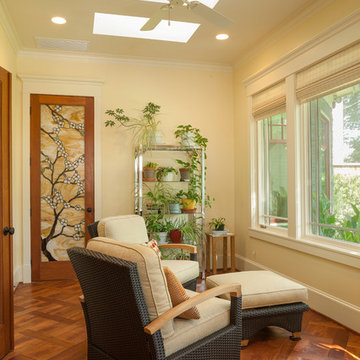
Inspiration for a mid-sized arts and crafts sunroom in Houston with medium hardwood floors, no fireplace and a skylight.
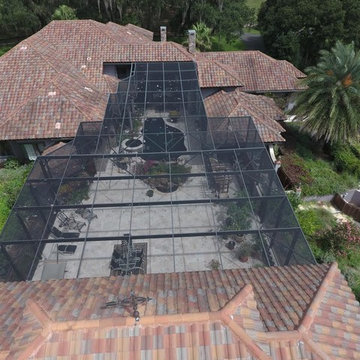
Expansive beach style sunroom in Tampa with carpet, no fireplace, a glass ceiling and grey floor.
Brown Sunroom Design Photos
4
