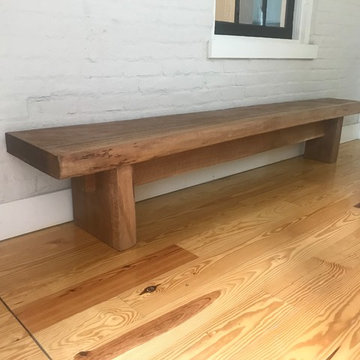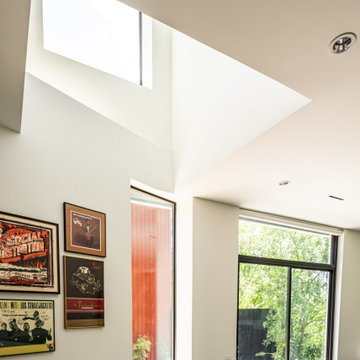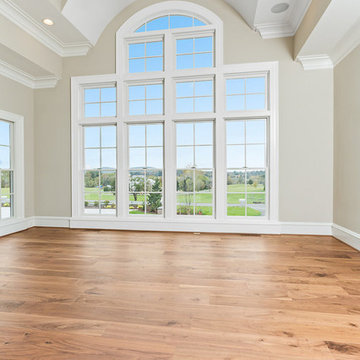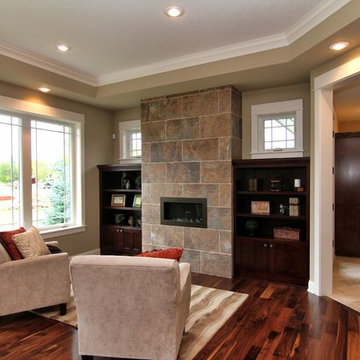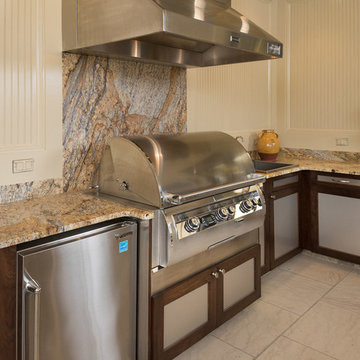Brown Sunroom Design Photos
Refine by:
Budget
Sort by:Popular Today
141 - 160 of 319 photos
Item 1 of 3
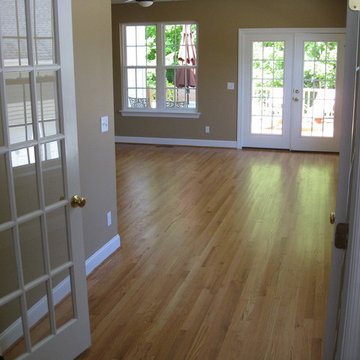
Design ideas for a large contemporary sunroom in Other with light hardwood floors, no fireplace and a standard ceiling.
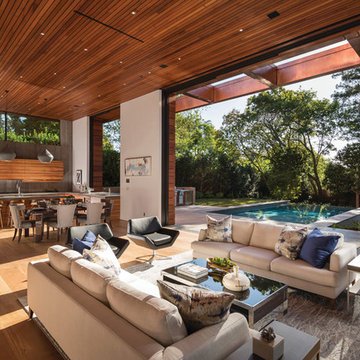
Liftslide Door
Our premier moving glass wall door, designed with precision engineering for near effortless operation.
Corner or curved designs and custom configurations
Straight stacking or pocketing for a perfectly unobstructed view
Door panels lift onto rollers for nearly effortless motion
Monumental panels up to 16' tall and door systems up to 60' wide
Folding Door
Folding Glass Walls
A different approach to removing the lines between indoors and out. When open, these moving glass walls fold up to beautifully frame your view. When closed, they create a stately wall of light.
Up to 10' tall and 48' wide
Top hung system allows for easy operation
Doors can open from left, right or center
Contemporary panel widths up to 48” wide
MultiGlide™ Door
Sliding Glass Door Systems
Engineered for smooth and easy operation, giving you design freedom with the performance and innovation you expect from Andersen.
Straight stacking or pocketing for a perfectly unobstructed view
Contemporary and traditional design
Sized for openings up to 25' wide and 10' tall with sliding glass panels up to 60" wide
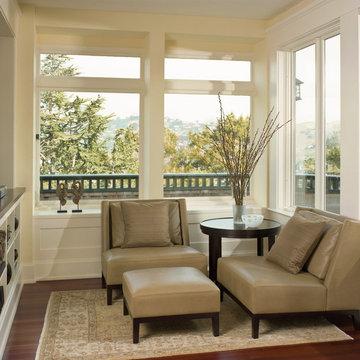
This Sitting Area is adjacent to the Dining Room and has creamy painted custom cabinetry with mahogany tops.
Chairs and ottoman: Latin Chair by Christian Liagre
Leather: Holly Hunt Leathers
Rug: Emmett Eiland Rugs, Berkeley, California
Mark Schwartz Photography
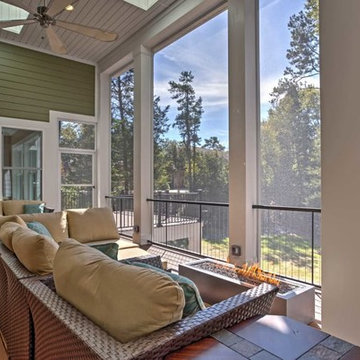
screened porch/ balcony
This is an example of an expansive beach style sunroom in Orlando with medium hardwood floors and a skylight.
This is an example of an expansive beach style sunroom in Orlando with medium hardwood floors and a skylight.
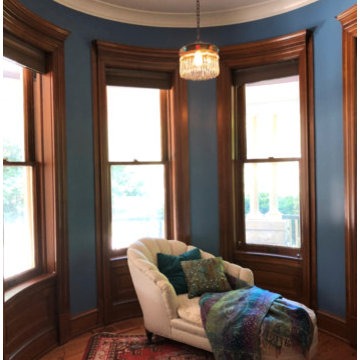
Sitting Room with restored antique mini chandelier from Mary Davis' antique lighting in La Conner, WA. Queen Anne Victorian, Fairfield, Iowa. Belltown Design. Photography by Corelee Dey and Sharon Schmidt.
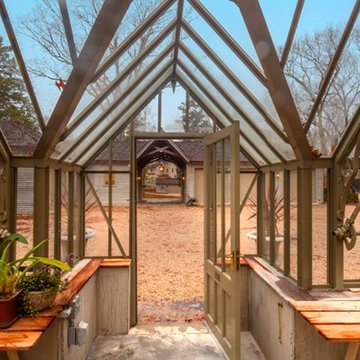
This is an example of a large transitional sunroom in New York with slate floors and a glass ceiling.
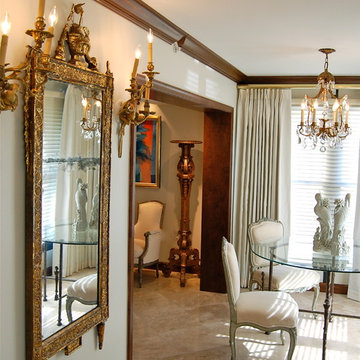
This 18c venetian mirror is flanked by a pair of 19c american bronze sconces.
This is an example of a mid-sized traditional sunroom in Miami with marble floors, no fireplace and a standard ceiling.
This is an example of a mid-sized traditional sunroom in Miami with marble floors, no fireplace and a standard ceiling.
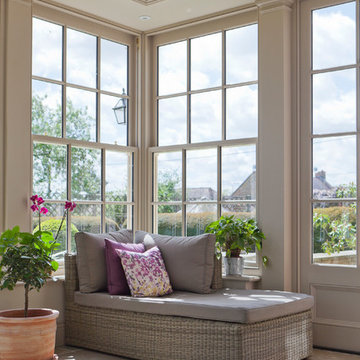
Many classical buildings incorporate vertical balanced sliding sash windows, the recognisable advantage being that windows can slide both upwards and downwards. The popularity of the sash window has continued through many periods of architecture.
For certain properties with existing glazed sash windows, it is a valid consideration to design a glazed structure with a complementary style of window.
Although sash windows are more complex and expensive to produce, they provide an effective and traditional alternative to top and side-hung windows.
The orangery shows six over six and two over two sash windows mirroring those on the house.
Vale Paint Colour- Olivine
Size- 6.5M X 5.2M
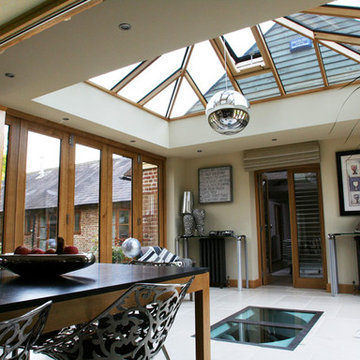
Oak orangery kitchen extension with 3 x sets of bi-fold doors.
View a Virtual Tour of this project here... http://www.conservatoryphotos.co.uk/virtual-tours/virtual-tour-kendrick/
www.fitzgeraldphotographic.co.uk
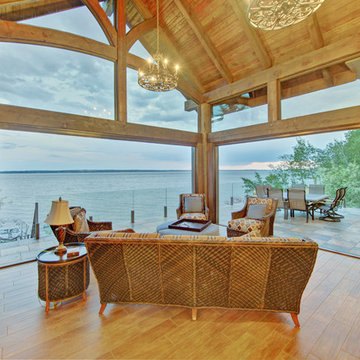
Large country sunroom in Calgary with medium hardwood floors and a standard ceiling.
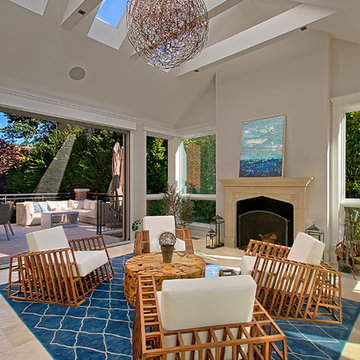
Bright Sunroom addition in Chicago has cathedral ceiling with large skylights, full height windows and oversize sliding glass doors that open to the terrace. The heated travertine floor extends to the outdoor terrace on one side and the pool house on the other side providing a seamless connection from one space to the adjoining spaces. A beige marble mantle fireplace anchors the space.
Norman Sizemore-Photographer
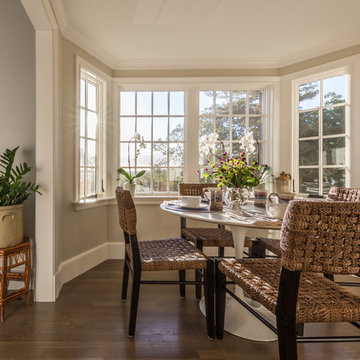
Our team of architects and craftsmen created a welcoming and open space upon entering this home.
•
Whole Home Renovation, 1927 Built Home
West Newton, MA
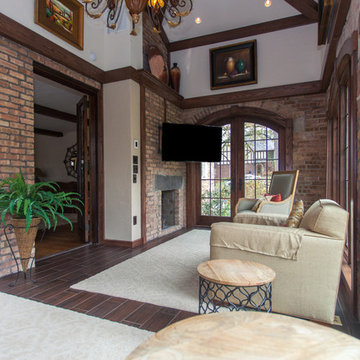
Kyle Cannon
Inspiration for a mid-sized transitional sunroom in Cincinnati with dark hardwood floors, a two-sided fireplace, a brick fireplace surround and a standard ceiling.
Inspiration for a mid-sized transitional sunroom in Cincinnati with dark hardwood floors, a two-sided fireplace, a brick fireplace surround and a standard ceiling.
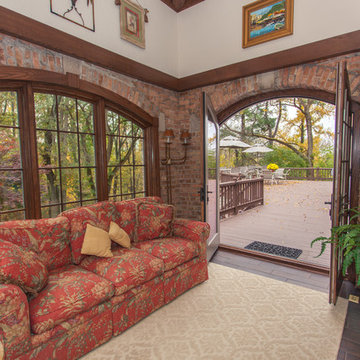
Mid-sized transitional sunroom in Cincinnati with dark hardwood floors and a standard ceiling.
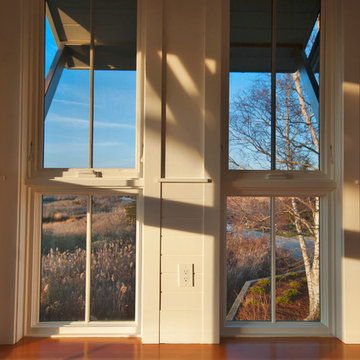
Tall House on Colonel Willie Cove
Westerly, RI
Interiors by Studio InSitu and Tricia Upton
Architectural Design by Tim Hess and Jeff Dearing for DSK Architects. Christian :anciaux project manager.
Builder: Gardner Woodwrights, Gene Ciccone project manager.
Structural Engineer: Simpson Gumpetz and Heger
Landscape Architects: Tupelo Gardens
photographs by Studio InSitu
On this coastal site subject to high winds and flooding, govermental review and permitting authorities overlap and combine to create some pret-ty tough weather of their own. On the relatively small footprint available for construction, this house was stacked in functional layers: Entry and kids' spaces are on the ground level. The Master Suite is tucked under the eaves (pried-open to distant views) on the third floor, and the middle level is wide-open from outside wall to outside wall for entertaining and sweeping views.
Brown Sunroom Design Photos
8
