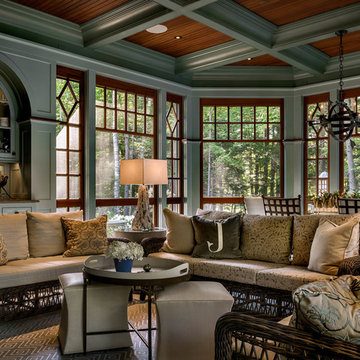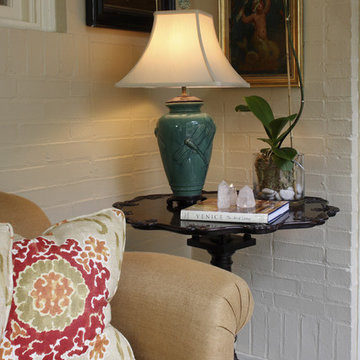Brown Sunroom Design Photos
Refine by:
Budget
Sort by:Popular Today
81 - 100 of 319 photos
Item 1 of 3
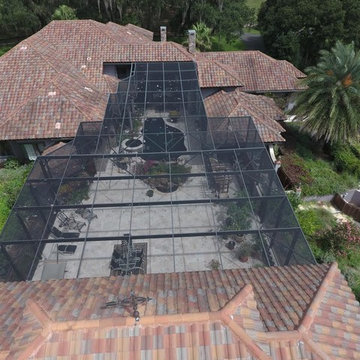
Expansive beach style sunroom in Tampa with carpet, no fireplace, a glass ceiling and grey floor.
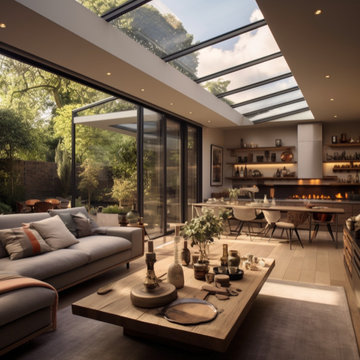
This image shows a cozy and inviting living room with an abundance of natural light streaming in from the glass roof. The space is decorated with warm, earthy tones that create a calming atmosphere. In the center of the room is a large coffee table surrounded by two couches, one of which has several pillows for added comfort. On top of the table are various objects such as a vase filled with greenery and other decorative items. To complete this look, there is also a loveseat tucked away in one corner and some floor lamps to provide additional lighting when needed. This indoor venue provides an ideal setting for relaxing or entertaining guests in style!
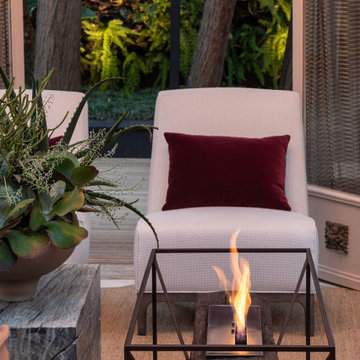
Floor Ecofireplace Fire Pit with ECO 20 burner, weathering Corten steel base and rustic demolition railway sleeper wood* encasing. Thermal insulation made of fire-retardant treatment and refractory tape applied to the burner.
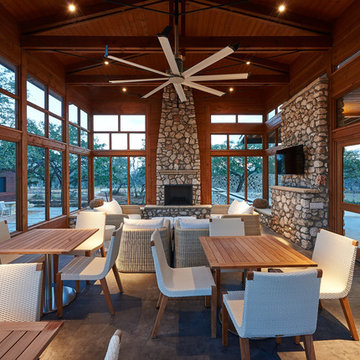
This is an example of a large modern sunroom in Austin with concrete floors, a standard fireplace, a stone fireplace surround, a skylight and grey floor.
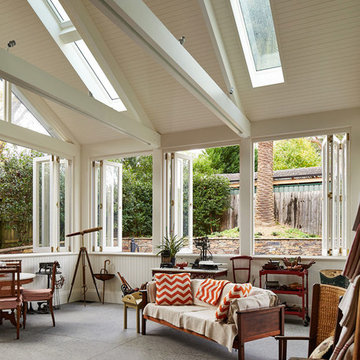
Peter Bennetts
This is an example of a large traditional sunroom in Sydney with a skylight.
This is an example of a large traditional sunroom in Sydney with a skylight.
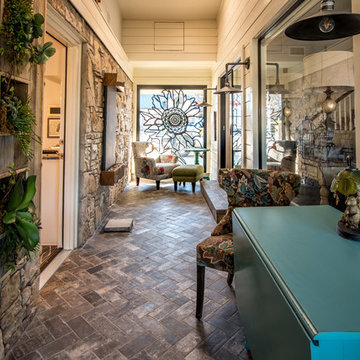
Interior design by Comforts of Home Interior Design
Remodel by Overhall Construction
Photography by Shad Ramsey Photography
Complete and total gut remodel of a house built in the 1980's in Granbury Texas
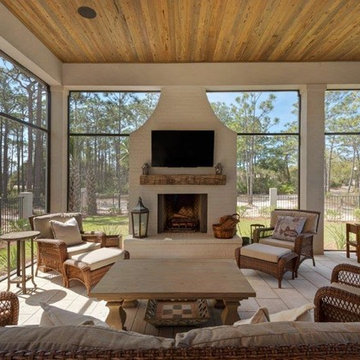
Inspiration for an expansive country sunroom in Miami with limestone floors, a standard fireplace, a brick fireplace surround, a standard ceiling and beige floor.
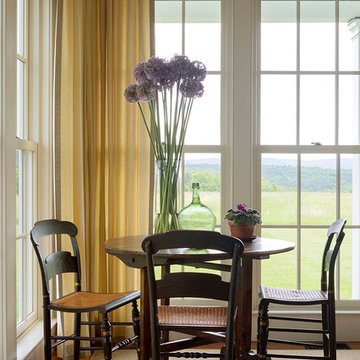
Doyle Coffin Architecture + George Ross, Photographer
This is an example of a large country sunroom in Bridgeport with medium hardwood floors, no fireplace, a standard ceiling and brown floor.
This is an example of a large country sunroom in Bridgeport with medium hardwood floors, no fireplace, a standard ceiling and brown floor.
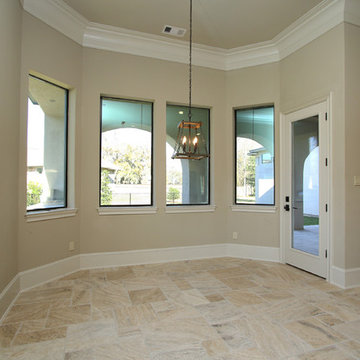
Design ideas for a large contemporary sunroom in Houston with travertine floors, a standard ceiling and beige floor.
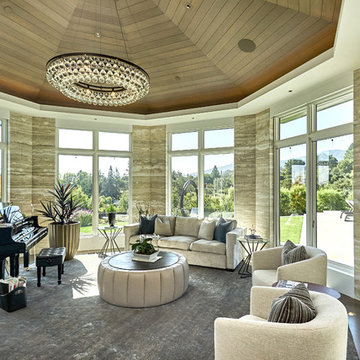
Mark Pinkerton - Vi360 photography
This is an example of an expansive beach style sunroom in San Francisco with dark hardwood floors, a standard ceiling and brown floor.
This is an example of an expansive beach style sunroom in San Francisco with dark hardwood floors, a standard ceiling and brown floor.
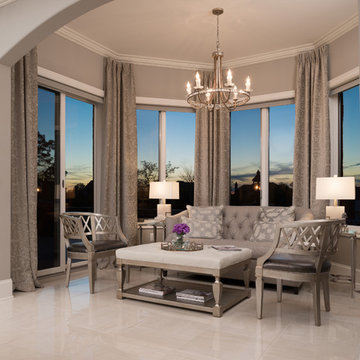
This Sunroom has a direct view of the kitchen and Great Room, so the selections for this space had to have that chic stye but yet remain comfortable. The settee and ottoman make for a great space to unwind! John Carlson @ Carlson Productions
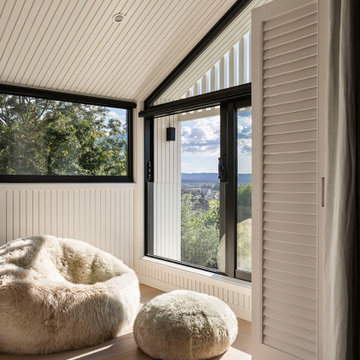
This is an example of a small contemporary sunroom in Auckland with light hardwood floors and beige floor.
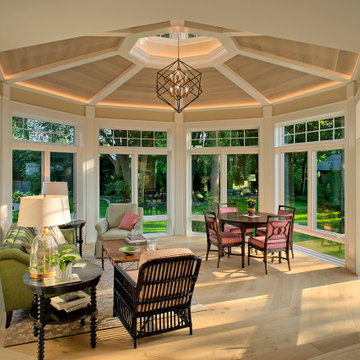
The architectural beauty of this sunroom addition in Wilmette shines both inside and out. Precision millwork forms the octagonal shaped ceiling inside, while a decorative glass cupola adds to character to the space outside. An abundance of natural light comes in from all directions making it a restful retreat with views to the environment.
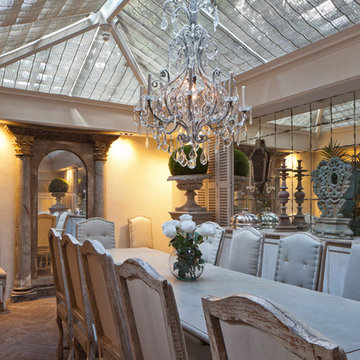
Traditional design with a modern twist, this ingenious layout links a light-filled multi-functional basement room with an upper orangery. Folding doors to the lower rooms open onto sunken courtyards. The lower room and rooflights link to the main conservatory via a spiral staircase.
Vale Paint Colour- Exterior : Carbon, Interior : Portland
Size- 4.1m x 5.9m (Ground Floor), 11m x 7.5m (Basement Level)
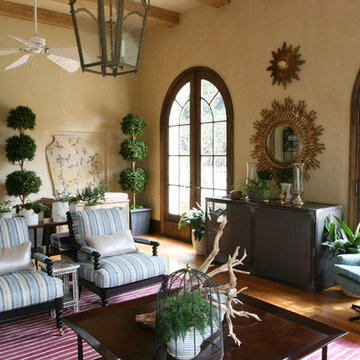
Pops of teal and pink continue from the dining room into the sitting area with a pink flatweave rug and shades of teal and blue on chairs and pillows throughout the space. A plethora of plants in all shapes and sizes combined with massive arched doors make this space feel like an extension of the outdoors.
Summer Thornton Design, Inc
Photography by Josh Thornton
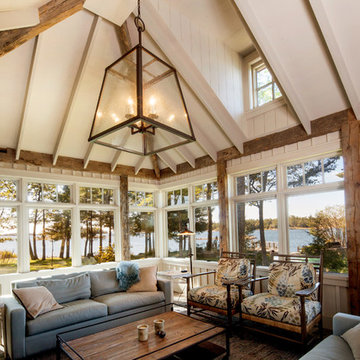
This rustic cabin in the woods is the perfect build for a day on the bay or curling up on the couch with a good book. The lush green landscapes paired with the many tall trees make for a relaxing atmosphere free of distractions. On the outdoor patio is a stainless-steel barbeque integrated into the stone wall creating a perfect space for outdoor summer barbequing.
The kitchen of this Georgian Bay beauty uses both wooden beams and stone in different components of its design to create a very rustic feel. The Muskoka room in this cottage is classic from its wood, stone surrounded fireplace to the wooden trimmed ceilings and window views of the water, where guests are sure to reside. Flowing from the kitchen to the living room are rustic wooden walls that connect into structural beams that frame the tall ceilings. This cozy space will make you never want to leave!
Tamarack North prides their company of professional engineers and builders passionate about serving Muskoka, Lake of Bays and Georgian Bay with fine seasonal homes.
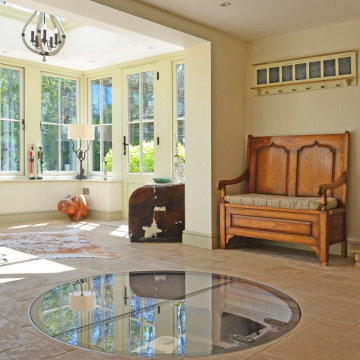
Twin Orangeries & Oak Garden Room for Thatched Family Home
This multi-phase project for this Grade II listed thatched family home in Hampshire has helped to transform this charming house and garden into a luxurious living space, packed full of features for today’s modern lifestyle.
Over several contracts, our customer chose David Salisbury to design and install effectively 3 different extensions: two orangeries and an oak garden room. We will take a look at each of these structures in turn.
Orangery for rear of property to extend kitchen
The first phase involved the design of a substantial orangery measuring just under 7.5 metres across by approximately 3m deep, extending across the main portion of the rear of this cottage.
This created a light-filled open place living space off the existing kitchen, designed to accommodate a large dining area. Whilst the French doors and extensive roof lantern are perhaps the central exterior design features, the basement spiral wine cellar is the most eye-catching design highlight from an interior perspective.
The overall design scheme needed to consider the removal of a couple of existing windows, one of which was a bay window, along with interior access to the utility room and connection to the new oak garden room. The complexity of this design and associated engineering required underline the benefits of choosing an award-winning manufacturer like David Salisbury.
The bespoke timber joinery is finished in the sympathetic shade of Pebble White, from our own unique colour palette.
Oak Garden Room
The separate oak garden room was designed, manufactured and installed in parallel with the main orangery. An interesting design, with a fully tiled roof to complement the rear gables of the original building, it was rounded off with oak weather boarding to complete the look.
Although connected with access to the orangery, this oak framed structure appears like a freestanding building. Combining the practicality of a utility room with a boot room, along with plenty of space for the family dogs, this design is the perfect marriage of form and function.
Re-thinking the existing orangery
Finally, a smaller legacy orangery needed updating, the result of a previous extension, in order to complement the look of the larger new orangery.
A new roof lantern and replacement joinery sides were designed and installed a couple of years after the initial projects. Utilising the same Pebble White paint finish and same design features, this original orangery link has now been updated to create a join-up look across the rear of the main part of the home.
As with every listed building project, the key was to ensure the design was sympathetic to the original building. David Salisbury handled all of the planning permission and listed building consents, with a detailed Heritage Statement, written by our designer Nigel Blake, a key consideration.
With every element of this project now complete, the rear of this property has been truly transformed – with a significantly increased footprint, stylish additional living space and views of the beautifully tended gardens.
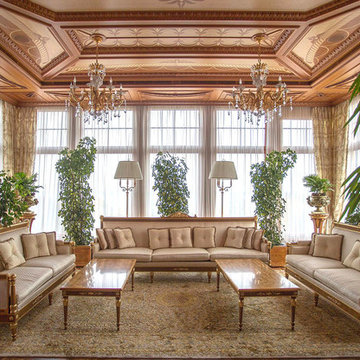
Winter garden, living room
Large traditional sunroom in Other with light hardwood floors and a standard ceiling.
Large traditional sunroom in Other with light hardwood floors and a standard ceiling.
Brown Sunroom Design Photos
5
