Brown, Yellow Exterior Design Ideas
Refine by:
Budget
Sort by:Popular Today
21 - 40 of 60,359 photos
Item 1 of 3
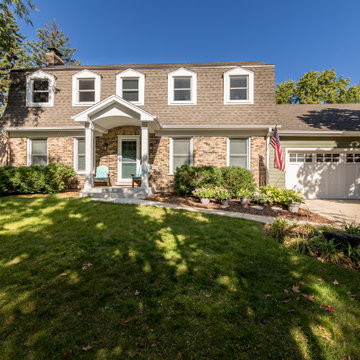
This is an example of a transitional two-storey brick brown house exterior in Chicago with a gable roof, a shingle roof, a brown roof and shingle siding.
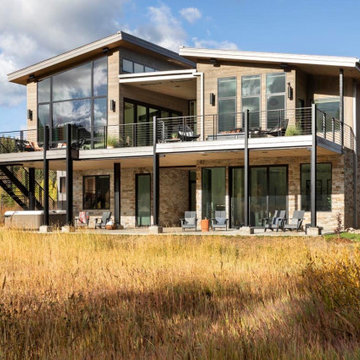
This is an example of a large country two-storey brown house exterior in Denver with mixed siding, a metal roof and a grey roof.

Front elevation modern mountain style.
This is an example of a mid-sized arts and crafts one-storey concrete brown house exterior in Other with a gable roof, a shingle roof and a brown roof.
This is an example of a mid-sized arts and crafts one-storey concrete brown house exterior in Other with a gable roof, a shingle roof and a brown roof.

Side view of a restored Queen Anne Victorian focuses on attached carriage house containing workshop space and 4-car garage, as well as a solarium that encloses an indoor pool. Shows new side entrance and u-shaped addition at the rear of the main house that contains mudroom, bath, laundry, and extended kitchen.
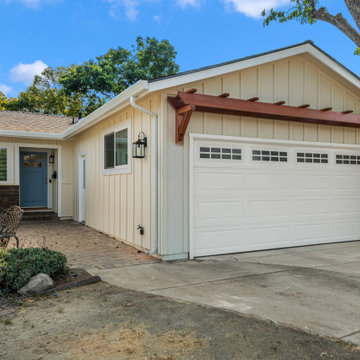
The outpouring of color, throughout this home is striking and yet nothing is out of place it came together marvelously.
Large arts and crafts one-storey yellow house exterior in San Francisco with mixed siding, a gable roof, a shingle roof and a brown roof.
Large arts and crafts one-storey yellow house exterior in San Francisco with mixed siding, a gable roof, a shingle roof and a brown roof.
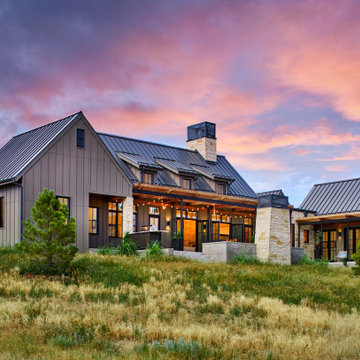
This is an example of a large country two-storey brown house exterior in Denver with mixed siding, a gable roof and a metal roof.
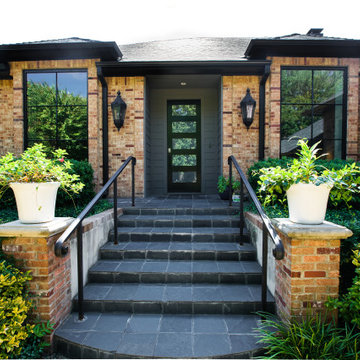
Oversized, black, tinted windows with thin trim. Stairwell to front door entry. Upgraded roof with black tiles. Manicured symmetrical lawn care.
Photo of a mid-sized midcentury one-storey brick brown house exterior in Dallas with a gable roof and a shingle roof.
Photo of a mid-sized midcentury one-storey brick brown house exterior in Dallas with a gable roof and a shingle roof.
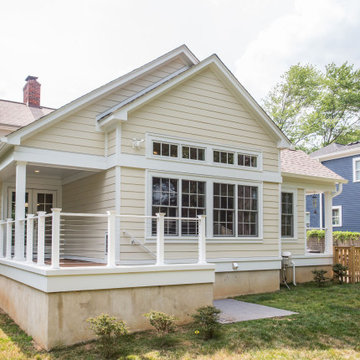
The two new covered porches have synthetic decking and cable railings and we installed new Pella windows, Hardie Plank siding, brick veneer, and roofing on the exterior.
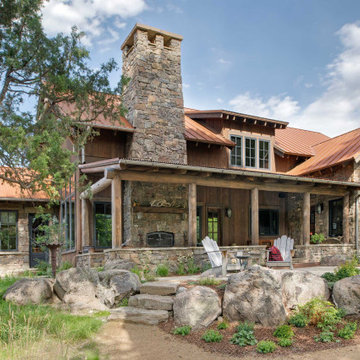
Mill Creek custom home in Paradise Valley, Montana
Design ideas for a country one-storey brown house exterior in Other with mixed siding, a gable roof and a metal roof.
Design ideas for a country one-storey brown house exterior in Other with mixed siding, a gable roof and a metal roof.
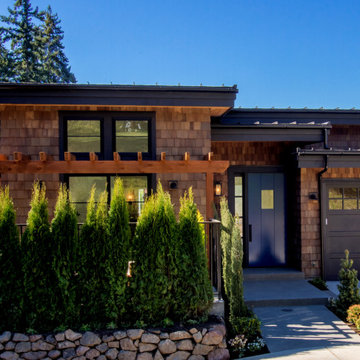
This is an example of a mid-sized transitional two-storey brown townhouse exterior in Seattle with wood siding, a shed roof and a metal roof.
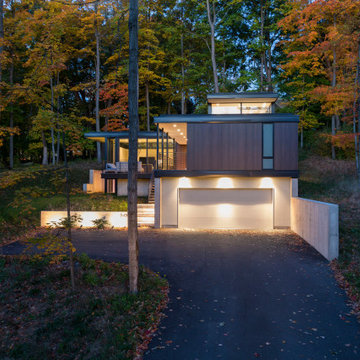
The client’s request was quite common - a typical 2800 sf builder home with 3 bedrooms, 2 baths, living space, and den. However, their desire was for this to be “anything but common.” The result is an innovative update on the production home for the modern era, and serves as a direct counterpoint to the neighborhood and its more conventional suburban housing stock, which focus views to the backyard and seeks to nullify the unique qualities and challenges of topography and the natural environment.
The Terraced House cautiously steps down the site’s steep topography, resulting in a more nuanced approach to site development than cutting and filling that is so common in the builder homes of the area. The compact house opens up in very focused views that capture the natural wooded setting, while masking the sounds and views of the directly adjacent roadway. The main living spaces face this major roadway, effectively flipping the typical orientation of a suburban home, and the main entrance pulls visitors up to the second floor and halfway through the site, providing a sense of procession and privacy absent in the typical suburban home.
Clad in a custom rain screen that reflects the wood of the surrounding landscape - while providing a glimpse into the interior tones that are used. The stepping “wood boxes” rest on a series of concrete walls that organize the site, retain the earth, and - in conjunction with the wood veneer panels - provide a subtle organic texture to the composition.
The interior spaces wrap around an interior knuckle that houses public zones and vertical circulation - allowing more private spaces to exist at the edges of the building. The windows get larger and more frequent as they ascend the building, culminating in the upstairs bedrooms that occupy the site like a tree house - giving views in all directions.
The Terraced House imports urban qualities to the suburban neighborhood and seeks to elevate the typical approach to production home construction, while being more in tune with modern family living patterns.
Overview:
Elm Grove
Size:
2,800 sf,
3 bedrooms, 2 bathrooms
Completion Date:
September 2014
Services:
Architecture, Landscape Architecture
Interior Consultants: Amy Carman Design
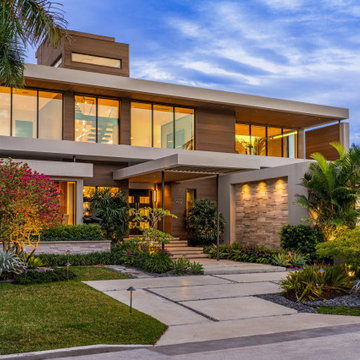
Architect: Annie Carruthers
Builder: Sean Tanner ARC Residential
Photographer: Ginger photography
Design ideas for a large contemporary two-storey brown house exterior in Miami with wood siding and a flat roof.
Design ideas for a large contemporary two-storey brown house exterior in Miami with wood siding and a flat roof.
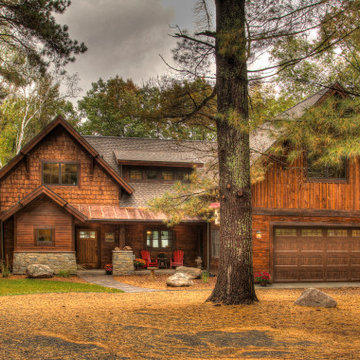
Design ideas for a large country three-storey brown house exterior in Minneapolis with wood siding, a gable roof and a shingle roof.
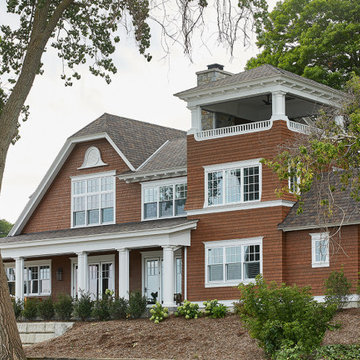
Waterfront home built in classic "east coast" cedar shake style is elegant while still feeling casual, timeless yet fresh.
Photo of a mid-sized traditional two-storey brown house exterior in Grand Rapids with wood siding, a hip roof, a shingle roof, a brown roof and shingle siding.
Photo of a mid-sized traditional two-storey brown house exterior in Grand Rapids with wood siding, a hip roof, a shingle roof, a brown roof and shingle siding.
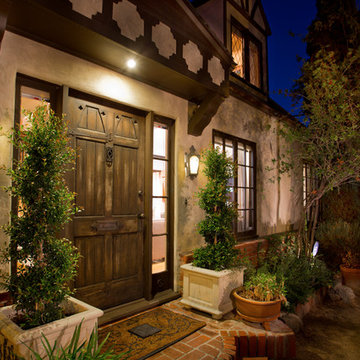
Inspiration for a mid-sized traditional two-storey adobe brown house exterior in Los Angeles with a gable roof and a shingle roof.
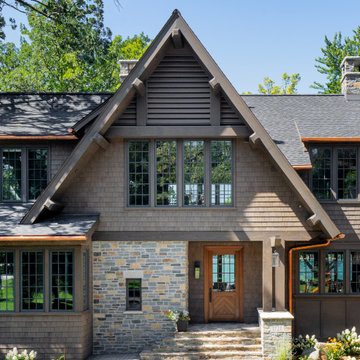
Lake Pulaski Residence
Photo of a country two-storey brown house exterior in Minneapolis with mixed siding, a gable roof and a shingle roof.
Photo of a country two-storey brown house exterior in Minneapolis with mixed siding, a gable roof and a shingle roof.
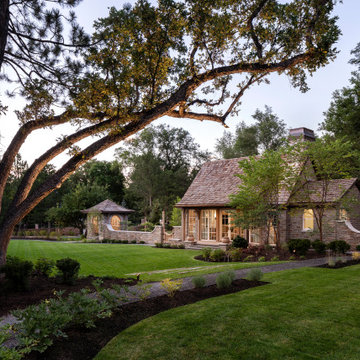
Photo of a mid-sized traditional one-storey brown house exterior in Salt Lake City with stone veneer, a gable roof and a shingle roof.
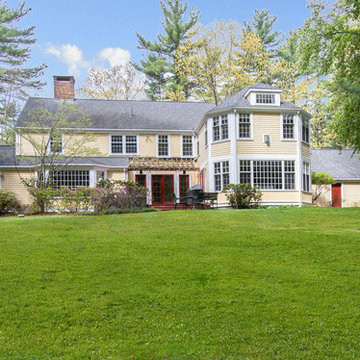
http://47draperroad.com
This thoughtfully renovated Colonial is prominently situated in Claypit Hill, one of Wayland's most sought after neighborhoods. The designer Chef's kitchen and breakfast area open to a large family room that captures picturesque views from its large bay window and French doors. The formal living room with a fireplace and elegant dining room are ideal for entertaining. A fabulous home office with views to the backyard is designed to provide privacy. A paneled study with a fireplace is tucked away as you enter the foyer. In addition, a second home office is designed to provide privacy. The new cathedral ceiling in the master suite with a fireplace has an abundance of architectural windows and is equipped with a tremendous dressing room and new modern marble bathroom. The extensive private grounds covering over an acre are adorned with a brick walkway, wood deck and hot tub.
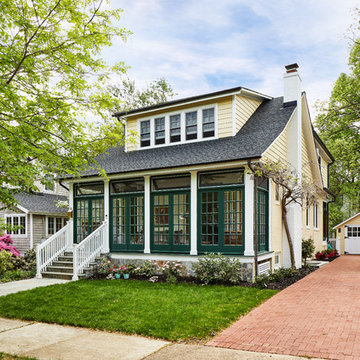
Stacy Zarin-Goldberg
This is an example of a mid-sized traditional two-storey yellow house exterior in DC Metro with concrete fiberboard siding, a gable roof and a shingle roof.
This is an example of a mid-sized traditional two-storey yellow house exterior in DC Metro with concrete fiberboard siding, a gable roof and a shingle roof.
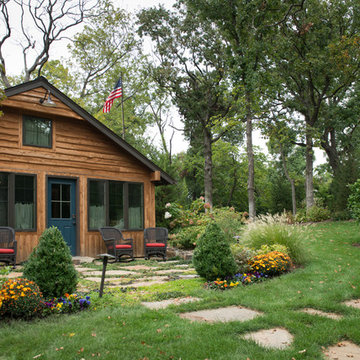
Photo of a country brown house exterior in Kansas City with wood siding and a gable roof.
Brown, Yellow Exterior Design Ideas
2