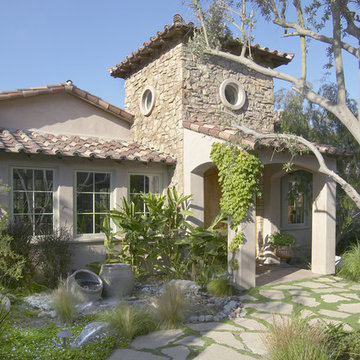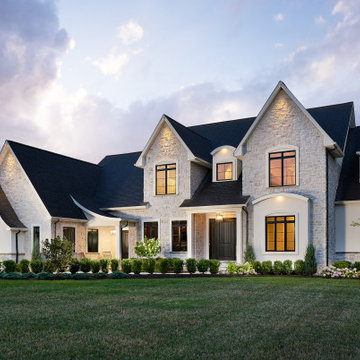Concrete Exterior Design Ideas with Stone Veneer
Refine by:
Budget
Sort by:Popular Today
1 - 20 of 43,834 photos
Item 1 of 3
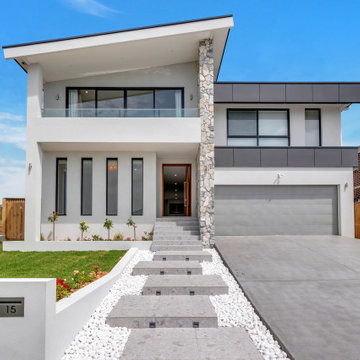
Custom home designed and built by Quantum Built.
Large modern one-storey grey townhouse exterior in Sydney with stone veneer and a metal roof.
Large modern one-storey grey townhouse exterior in Sydney with stone veneer and a metal roof.
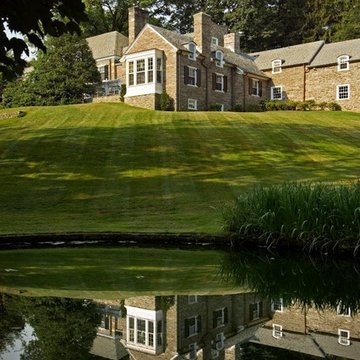
This is an example of a traditional exterior in Philadelphia with stone veneer.
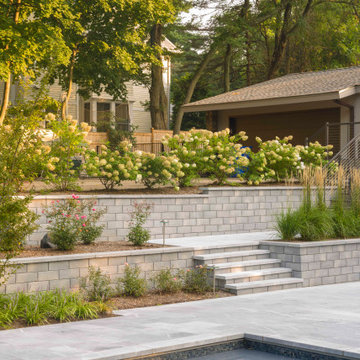
This retaining wall project in inspired by our Travertina Raw stone. The Travertina Raw collection has been extended to a double-sided, segmental retaining wall system. This product mimics the texture of natural travertine in a concrete material for wall blocks. Build outdoor raised planters, outdoor kitchens, seating benches and more with this wall block. This product line has enjoyed huge success and has now been improved with an ultra robust mix design, making it far more durable than the natural alternative. This is a perfect solution in freeze-thaw climates. Check out our website to shop the look! https://www.techo-bloc.com/shop/walls/travertina-raw/
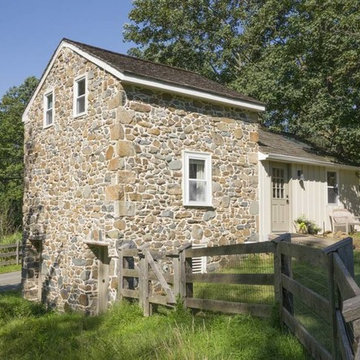
Photo of a small traditional two-storey beige house exterior in Philadelphia with stone veneer, a gable roof and a shingle roof.
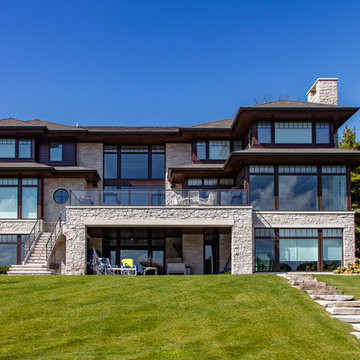
One of the hallmarks of Prairie style architecture is the integration of a home into the surrounding environment. So it is only fitting for a modern Prairie-inspired home to honor its environment through the use of sustainable materials and energy efficient systems to conserve and protect the earth on which it stands. This modern adaptation of a Prairie home in Bloomfield Hills completed in 2015 uses environmentally friendly materials and systems. Geothermal energy provides the home with a clean and sustainable source of power for the heating and cooling mechanisms, and maximizes efficiency, saving on gas and electric heating and cooling costs all year long. High R value foam insulation contributes to the energy saving and year round temperature control for superior comfort indoors. LED lighting illuminates the rooms, both in traditional light fixtures as well as in lighted shelving, display niches, and ceiling applications. Low VOC paint was used throughout the home in order to maintain the purest possible air quality for years to come. The homeowners will enjoy their beautiful home even more knowing it respects the land, because as Thoreau said, “What is the use of a house if you don’t have a decent planet to put it on?”
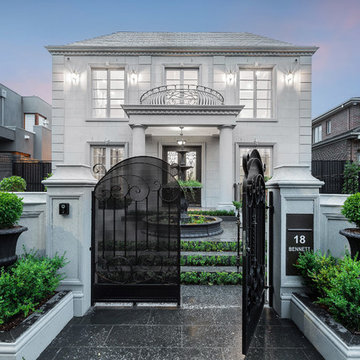
Sam Martin - Four Walls Media
Design ideas for an expansive traditional three-storey concrete grey house exterior in Melbourne with a gable roof and a tile roof.
Design ideas for an expansive traditional three-storey concrete grey house exterior in Melbourne with a gable roof and a tile roof.
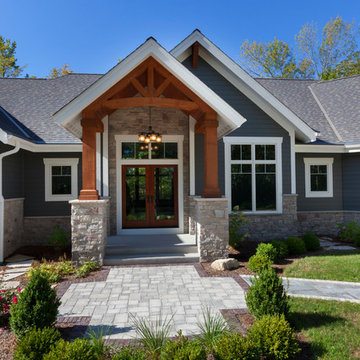
Modern mountain aesthetic in this fully exposed custom designed ranch. Exterior brings together lap siding and stone veneer accents with welcoming timber columns and entry truss. Garage door covered with standing seam metal roof supported by brackets. Large timber columns and beams support a rear covered screened porch. (Ryan Hainey)
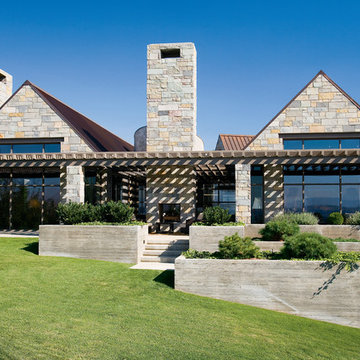
Inspiration for a contemporary exterior in Seattle with stone veneer.
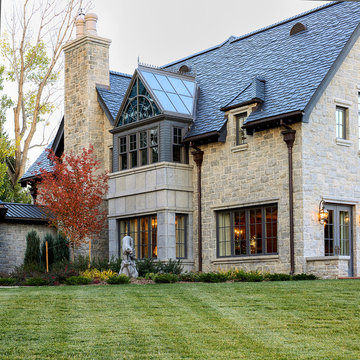
Expansive traditional two-storey beige exterior in Denver with stone veneer and a gable roof.
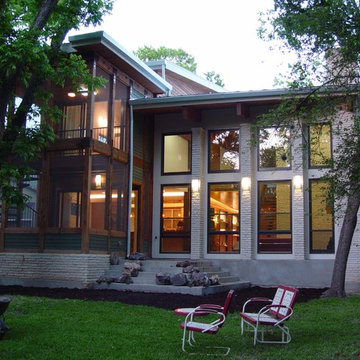
http://www.studiomomentum.com
Reclaimed Hardwood Flooring from original home was salvaged and used in master suite. Shaded by trees, screened porches on first and second floor along with copula and electronic sky light as well as electronic openers on windows in upper levels, provide a perfect ciphone to draw out the summer heat. Screened in porch on first and second floor linked by staircase from breakfast room to the master suite allow for the feel of being in a tree house to the master suite. Home owners don't turn on their air conditioning until mid June because of the comfortable environment provided by positioning the home on the site, overhangs and drawing cooler air through the home from the outside. The owners are proud that their 3400 sq ft home, during the hottest months, electric bills only run $150,00/month. Loft over Master bathroom and master closet overlooking a vista view. This Five Star Energy Home was designed by Travis Gaylord Young of Studio Momentum, Austin, Texas and built by Katz Builders, Inc.
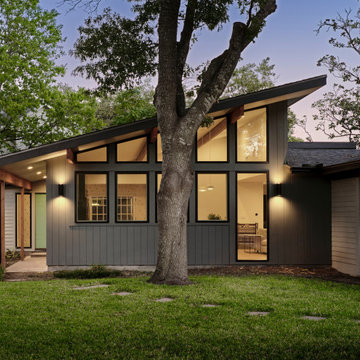
black and white exterior with an amazing modern look. Blue door and exposed wooden beams tie everything together perfectly.
This is an example of a mid-sized midcentury one-storey concrete black house exterior in Austin with a butterfly roof, a shingle roof, a black roof and clapboard siding.
This is an example of a mid-sized midcentury one-storey concrete black house exterior in Austin with a butterfly roof, a shingle roof, a black roof and clapboard siding.
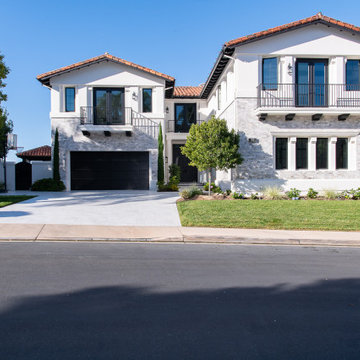
A beautiful whole home remodel in Newport
Design ideas for a mediterranean two-storey white house exterior in Orange County with stone veneer, a tile roof and a red roof.
Design ideas for a mediterranean two-storey white house exterior in Orange County with stone veneer, a tile roof and a red roof.

Design ideas for an expansive modern beige house exterior in Salt Lake City with four or more storeys, stone veneer, a hip roof, a metal roof and a brown roof.

This is an example of a transitional two-storey grey house exterior in Grand Rapids with stone veneer, a gable roof, a shingle roof and a brown roof.
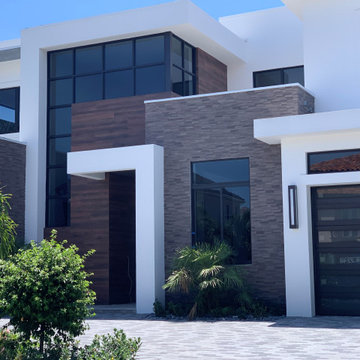
Inspiration for a mid-sized modern two-storey white house exterior in Miami with stone veneer, a flat roof and a grey roof.

Spanish/Mediterranean: 5,326 ft²/3 bd/3.5 bth/1.5ST
We would be ecstatic to design/build yours too.
☎️ 210-387-6109 ✉️ sales@genuinecustomhomes.com
Expansive mediterranean two-storey white house exterior in Austin with stone veneer, a tile roof and a red roof.
Expansive mediterranean two-storey white house exterior in Austin with stone veneer, a tile roof and a red roof.

Baitul Iman Residence is a modern design approach to design the Triplex Residence for a family of 3 people. The site location is at the Bashundhara Residential Area, Dhaka, Bangladesh. Land size is 3 Katha (2160 sft). Ground Floor consist of parking, reception lobby, lift, stair and the other ancillary facilities. On the 1st floor, there is an open formal living space with a large street-view green terrace, Open kitchen and dining space. This space is connected to the open family living on the 2nd floor by a sculptural stair. There are one-bedroom with attached toilet and a common toilet on 1st floor. Similarly on the 2nd the floor there are Three-bedroom with attached toilet. 3rd floor is consist of a gym, laundry facilities, bbq space and an open roof space with green lawns.

This is an example of a transitional two-storey black house exterior in Chicago with stone veneer, a gable roof, a shingle roof, a grey roof and board and batten siding.
Concrete Exterior Design Ideas with Stone Veneer
1
