Concrete Floating Staircase Design Ideas
Refine by:
Budget
Sort by:Popular Today
21 - 40 of 182 photos
Item 1 of 3
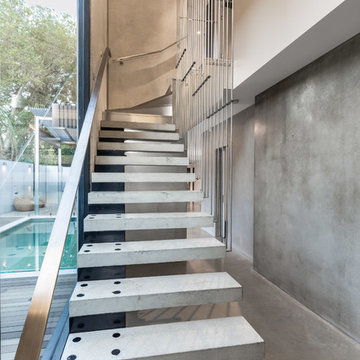
The floating concrete stairs and tilt panel concrete walls greet you when entering this spectacular space and set the tone for what you can expect throughout the home.
Concrete tilt panels, exposed steel frames with polished concrete floors. A raw and interesting space.
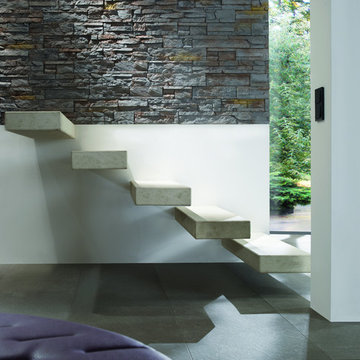
The composition of layers, the palette of shades, and the use of natural materials (concrete and granulate) give this stone his warm feel and romantic look. The Odyssee stone is 100 percent frost-resistant and can therefore be used indoors and outdoors. With a variety of sizes it's easy to make that realistic random looking wall. Stone Design is durable, easy to clean, does not discolor and is moist, frost, and heat resistant. The light weight panels are easy to install with a regular thin set mortar (tile adhesive) based on the subsurface conditions. The subtle variatons in color and shape make it look and feel like real stone. After treatment with a conrete sealer this stone is even more easy to keep clean.
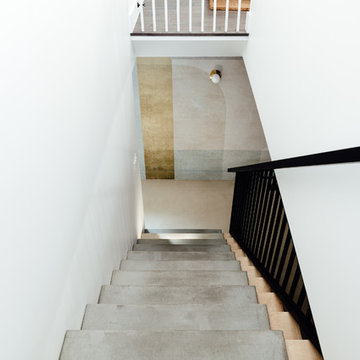
Design ideas for a mid-sized eclectic concrete floating staircase in Salt Lake City with wood risers and metal railing.

This is an example of a mid-sized industrial concrete floating staircase in Los Angeles with metal railing, brick walls and metal risers.
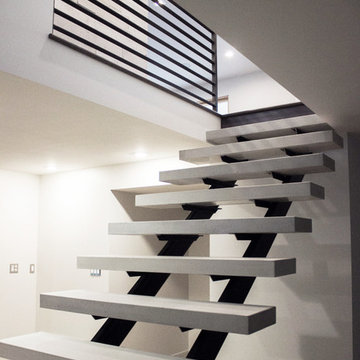
Organicrete® concrete floating stairway ascending to the upper floor with Ironclad® metal railing.
This is an example of a large modern concrete floating staircase in Salt Lake City with open risers and metal railing.
This is an example of a large modern concrete floating staircase in Salt Lake City with open risers and metal railing.
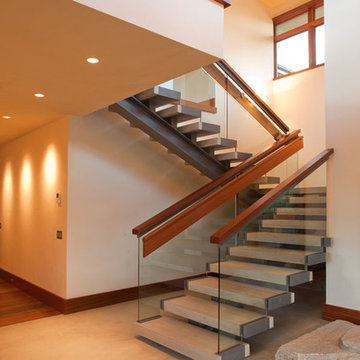
Tim Brown Photography
Inspiration for a large contemporary concrete floating staircase in Other with open risers.
Inspiration for a large contemporary concrete floating staircase in Other with open risers.
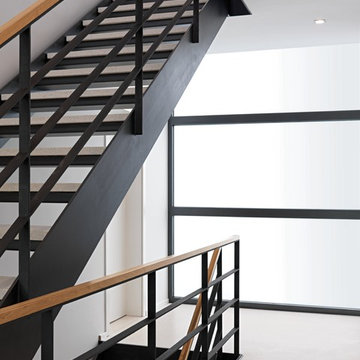
Photo of a large contemporary concrete floating staircase in New York with open risers.
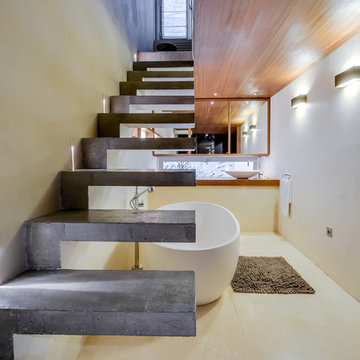
Client : Sweet inn paris
Meero.fr
Inspiration for a mid-sized contemporary concrete floating staircase in Paris with open risers.
Inspiration for a mid-sized contemporary concrete floating staircase in Paris with open risers.
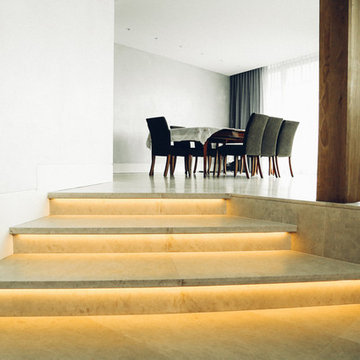
Vanessa
Small contemporary concrete floating staircase in Sydney with concrete risers.
Small contemporary concrete floating staircase in Sydney with concrete risers.
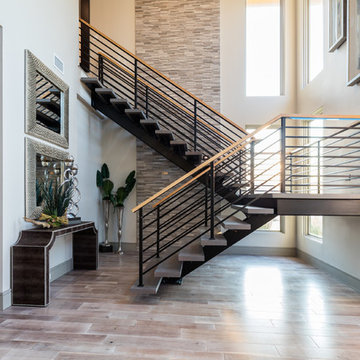
Stairwell
This is an example of a large contemporary concrete floating staircase in Dallas with open risers and cable railing.
This is an example of a large contemporary concrete floating staircase in Dallas with open risers and cable railing.
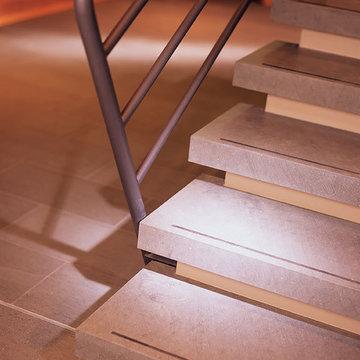
Design ideas for a large midcentury concrete floating staircase in San Francisco with metal railing and open risers.
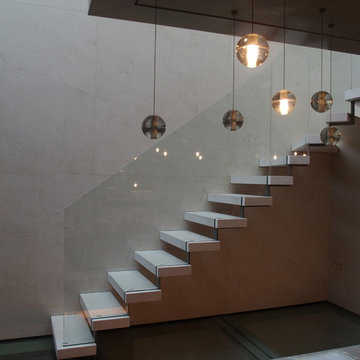
hanging open treads stair. Using marble and limestone steps.
Mid-sized modern concrete floating staircase in Other with concrete risers.
Mid-sized modern concrete floating staircase in Other with concrete risers.
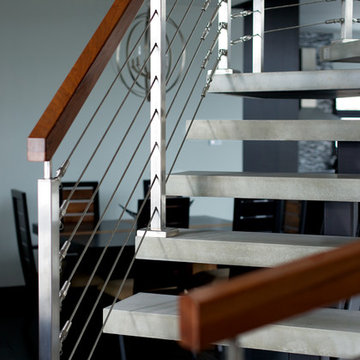
Ryan Patrick Kelly Photographs
Modern concrete floating staircase in Edmonton with open risers and cable railing.
Modern concrete floating staircase in Edmonton with open risers and cable railing.
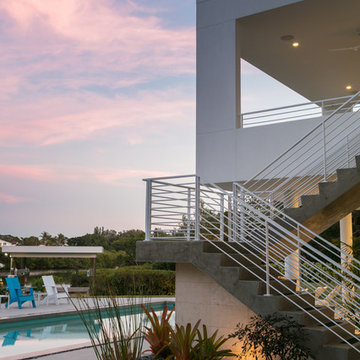
BeachHaus is built on a previously developed site on Siesta Key. It sits directly on the bay but has Gulf views from the upper floor and roof deck.
The client loved the old Florida cracker beach houses that are harder and harder to find these days. They loved the exposed roof joists, ship lap ceilings, light colored surfaces and inviting and durable materials.
Given the risk of hurricanes, building those homes in these areas is not only disingenuous it is impossible. Instead, we focused on building the new era of beach houses; fully elevated to comfy with FEMA requirements, exposed concrete beams, long eaves to shade windows, coralina stone cladding, ship lap ceilings, and white oak and terrazzo flooring.
The home is Net Zero Energy with a HERS index of -25 making it one of the most energy efficient homes in the US. It is also certified NGBS Emerald.
Photos by Ryan Gamma Photography
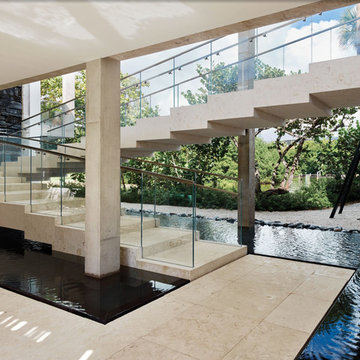
Joe Fletcher and Claudia Uribe photography. The 2 floating staircases, connecting the ground floor to the second floor, were designed to look like stacked legos. In order to achieve this from a builder’s standpoint was very challenging. There were 20 + stairs to build on each staircase, with four sided natural stone finish. These required a whole lot of mitered corners and therefore, laser focused attention to detail. The handrails on these staircases are low iron glass built directly into the stone for a seamless look. The strategy behind the build of these staircases was foundationally very important. We needed to ensure stability and durability and so the internal structural plan and execution was just as important as the seamlessness of the finishes.
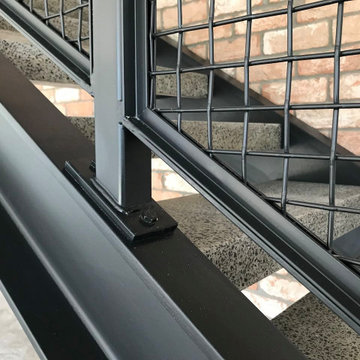
These Auckland homeowners wanted an industrial style look for their interior home design. So when it came to building the staircase, handrail and balustrades, we knew the exposed steel in a matte black was going to be the right look for them.
Due to the double stringers and concrete treads, this style of staircase is extremely solid and has zero movement, massively reducing noise.
Our biggest challenge on this project was that the double stringer staircase was designed with concrete treads that needed to be colour matched to the pre-existing floor.
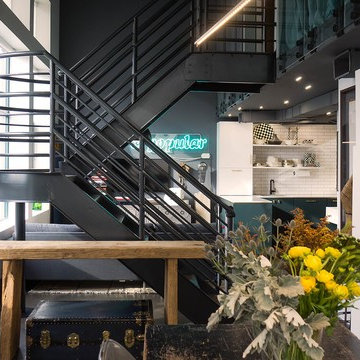
Design ideas for a small eclectic concrete floating staircase in Toronto with open risers.
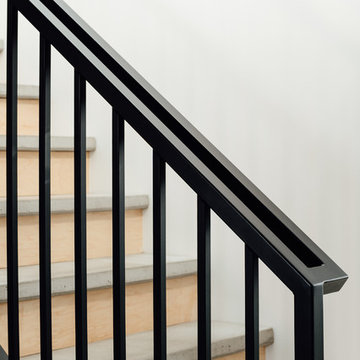
Mid-sized eclectic concrete floating staircase in Salt Lake City with wood risers and metal railing.
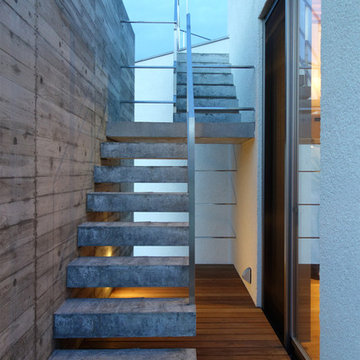
下は左から、上は右からの片持ち階段。
村上建築設計室
http://mu-ar.com/
This is an example of a modern concrete floating staircase in Tokyo Suburbs with open risers.
This is an example of a modern concrete floating staircase in Tokyo Suburbs with open risers.
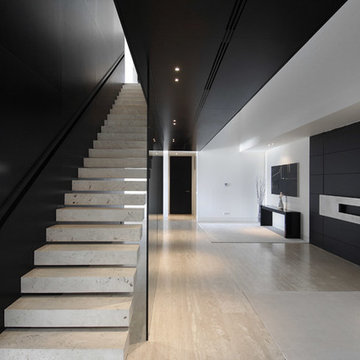
This is an example of a mid-sized modern concrete floating staircase in Other with open risers.
Concrete Floating Staircase Design Ideas
2