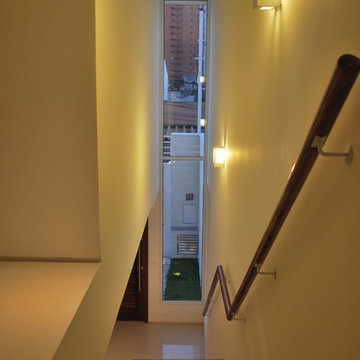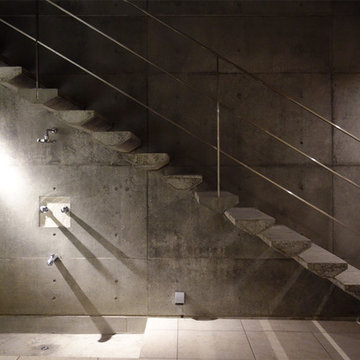Concrete Floating Staircase Design Ideas
Refine by:
Budget
Sort by:Popular Today
41 - 60 of 182 photos
Item 1 of 3
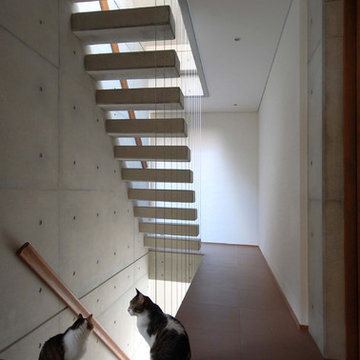
しっかり握れるオリジナルデザインの木製手摺(左側)とワイヤー手摺をタテに使った落下防止柵(右側)。(撮影):粟野展和
Photo of a mid-sized modern concrete floating staircase in Osaka with open risers and wood railing.
Photo of a mid-sized modern concrete floating staircase in Osaka with open risers and wood railing.
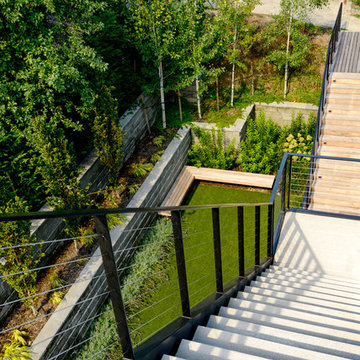
Exterior stairs provide access to roof deck and to guest parking in the rear.
Design ideas for a mid-sized modern concrete floating staircase in Seattle with open risers and metal railing.
Design ideas for a mid-sized modern concrete floating staircase in Seattle with open risers and metal railing.
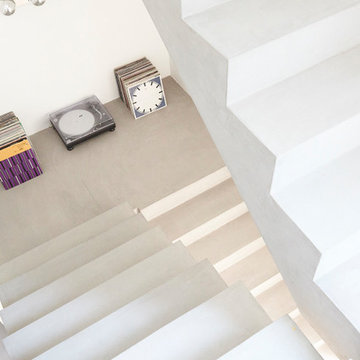
Dies ist das heutige Treppenhaus. Es wurde von uns zum Raum hin mit einem sichtbaren Stahlträger geöffnet. Der Überstand der Mamortreppe abgeflext, die Treppen mit Beton Unique beschichtet. Heute wird das Ganze seitlich mit einer grossen Glasplatte vom Boden bis zum Stahlträger gesichert.
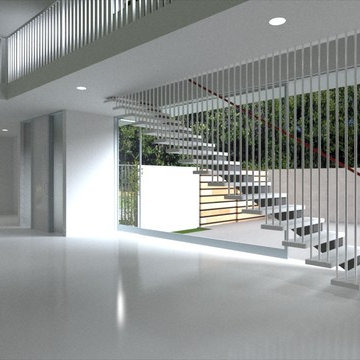
This is an example of a mid-sized modern concrete floating staircase in Los Angeles.
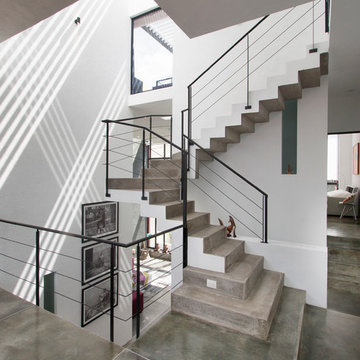
Design ideas for a modern concrete floating staircase in Other with concrete risers.
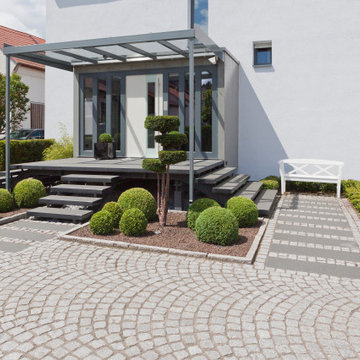
Ein moderner Trend im Eingangsbereich sind schwebende Stufen. Ein einladend gestaltetes Eingangspodest.
Inspiration for a traditional concrete floating staircase with concrete risers.
Inspiration for a traditional concrete floating staircase with concrete risers.
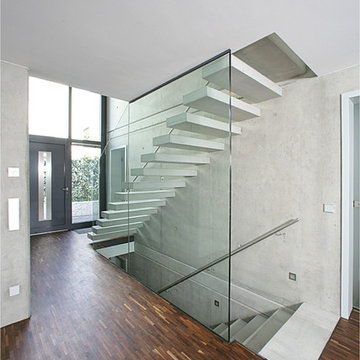
Photo of a mid-sized modern concrete floating staircase in Stuttgart with glass railing and open risers.
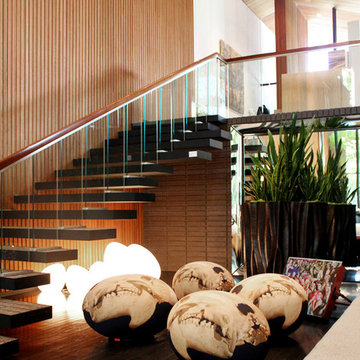
1973 Holmby Hills home designed by midcentury architect A. Quincy Jones. Interiors furnished by Linea president, Guy Cnop, using pieces from Ligne Roset, Baleri Italia, Driade, Serralunga and more. (Available at the Los Angeles showroom)
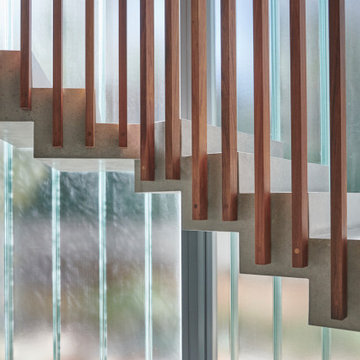
polished concrete stair with Tasmanian Blackwood timber balustrade and a wall of German full height channel glass
Photo of a small industrial concrete floating staircase in Perth with concrete risers and wood railing.
Photo of a small industrial concrete floating staircase in Perth with concrete risers and wood railing.
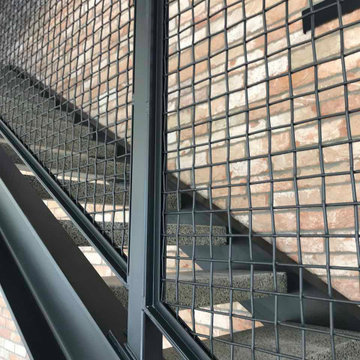
These Auckland homeowners wanted an industrial style look for their interior home design. So when it came to building the staircase, handrail and balustrades, we knew the exposed steel in a matte black was going to be the right look for them.
Due to the double stringers and concrete treads, this style of staircase is extremely solid and has zero movement, massively reducing noise.
Our biggest challenge on this project was that the double stringer staircase was designed with concrete treads that needed to be colour matched to the pre-existing floor.
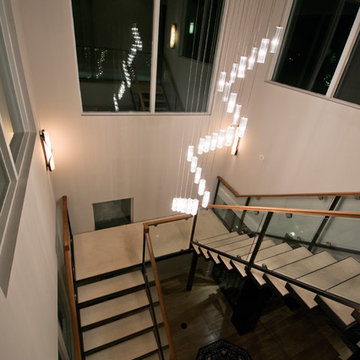
Jessa Andre Studios
Inspiration for an expansive contemporary concrete floating staircase in Orlando with open risers and glass railing.
Inspiration for an expansive contemporary concrete floating staircase in Orlando with open risers and glass railing.
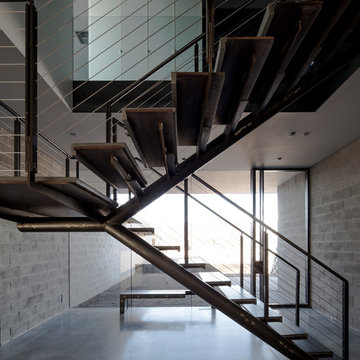
In order to preserve the openness from the living room through the entry and to the garden, the stair needed to be as transparent as possible. The stair was crafted as a steel stair with minimal supports only at the top and bottom of the "Y" shaped single stringer. Custom concrete treads float on the steel supports.
Winquist Photography, Matt Winquist
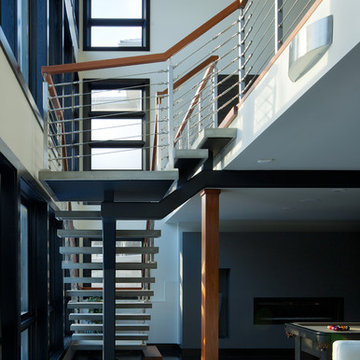
Ryan Patrick Kelly Photographs
Modern concrete floating staircase in Edmonton with open risers and cable railing.
Modern concrete floating staircase in Edmonton with open risers and cable railing.
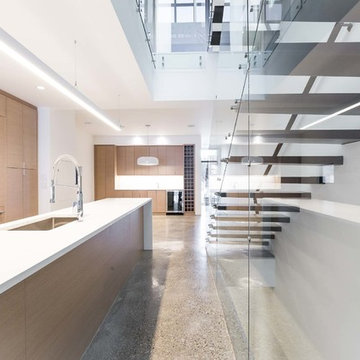
Encased in floor to ceiling glass, the one of a kind engineered staircase is constructed from concrete treads poured into pans of powdercoated steel and cantilevered from the wall.
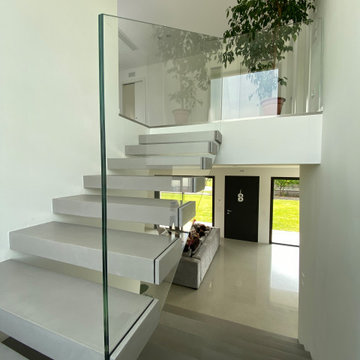
Scala a sbalzo con parapetto in vetro
Design ideas for a modern concrete floating staircase in Venice with open risers and glass railing.
Design ideas for a modern concrete floating staircase in Venice with open risers and glass railing.
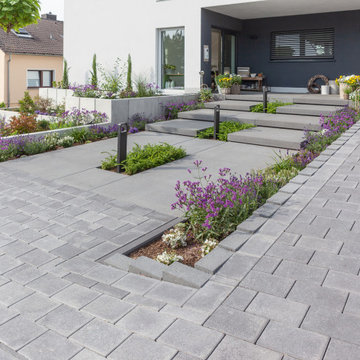
Signo Stufenplatten eignen sich ideal für die moderne Gestaltung im Außenbereich. Die großformatigen Stufen erleichtern den Aufstieg zum Eingang durch die flache Steigung. Harmonische Farbgestaltung mit farblichen Akzenten durch die Bepflanzung im Eingangsbereich.
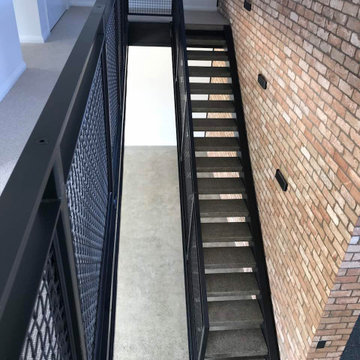
These Auckland homeowners wanted an industrial style look for their interior home design. So when it came to building the staircase, handrail and balustrades, we knew the exposed steel in a matte black was going to be the right look for them.
Due to the double stringers and concrete treads, this style of staircase is extremely solid and has zero movement, massively reducing noise.
Our biggest challenge on this project was that the double stringer staircase was designed with concrete treads that needed to be colour matched to the pre-existing floor.
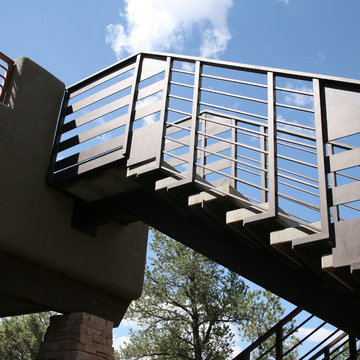
Sky Deck Stair Design - The floating stairs are cradled in metal structure. The Contemporary patterns allows light to flow through. The sky deck is connected to a courtyard below.. photo by Sustainable Sedona Homes and Remodels
Concrete Floating Staircase Design Ideas
3
