Contemporary Apartment Exterior Design Ideas
Refine by:
Budget
Sort by:Popular Today
21 - 40 of 883 photos
Item 1 of 3
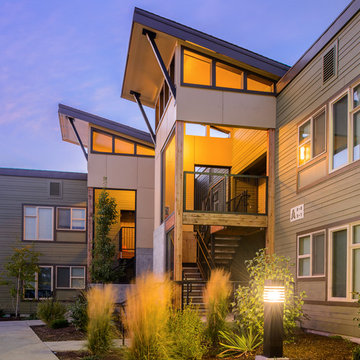
Crest Butte Apartments is a 52 unit complex located in the heart of Bend. The project consisted of a complete interior and exterior rehabilitation of the existing buildings. The modern design of the updated facades will be a bold new approach for this area of Bend. It will revitalize and bring a sense of pride and style to the aging apartment complex. Energy efficiency is a priority with the remodel. Window sizes were increased to maximize daylight, insulation was added to surpass Oregon’s already strict energy code. Photography by Alan Brandt
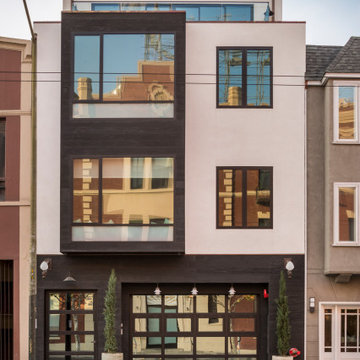
Inspiration for a large contemporary three-storey adobe multi-coloured apartment exterior in Los Angeles with a flat roof.
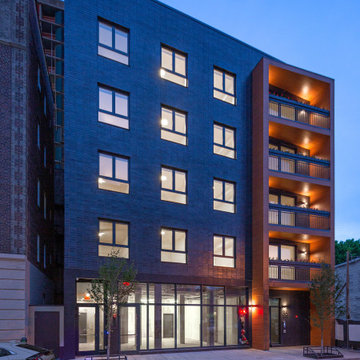
The 22,000 sq. ft. apartment building includes a street facing commercial space, 8 three-bedroom apartments and two one bedroom garden ADA accessible units.
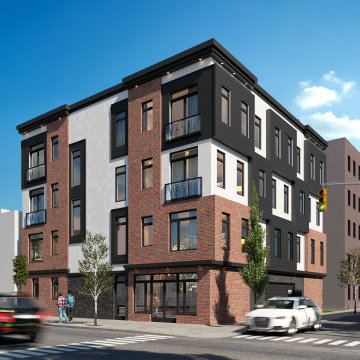
This is an example of a contemporary apartment exterior in Other with four or more storeys.
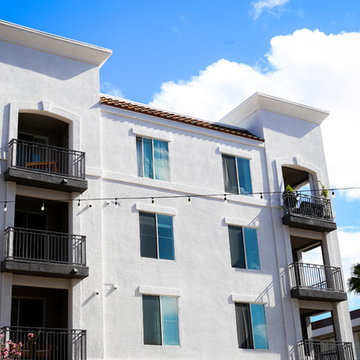
Here's exterior stucco work done for a housing unit in Downtown Long Beach. This new building will surely attract a wide range of new customers with it's new stucco with dash finish.
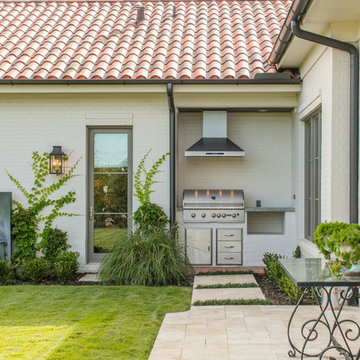
This is an example of a large contemporary two-storey brick white apartment exterior in Dallas with a gable roof and a tile roof.
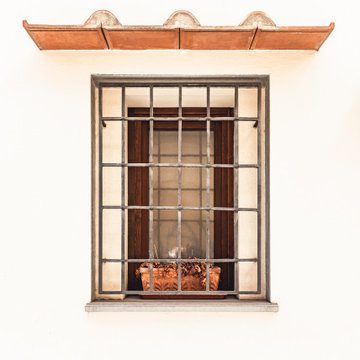
Committente: Studio Immobiliare GR Firenze. Ripresa fotografica: impiego obiettivo 24mm su pieno formato; macchina su treppiedi con allineamento ortogonale dell'inquadratura; impiego luce naturale esistente. Post-produzione: aggiustamenti base immagine; fusione manuale di livelli con differente esposizione per produrre un'immagine ad alto intervallo dinamico ma realistica; rimozione elementi di disturbo. Obiettivo commerciale: realizzazione fotografie di complemento ad annunci su siti web agenzia immobiliare; pubblicità su social network; pubblicità a stampa (principalmente volantini e pieghevoli).
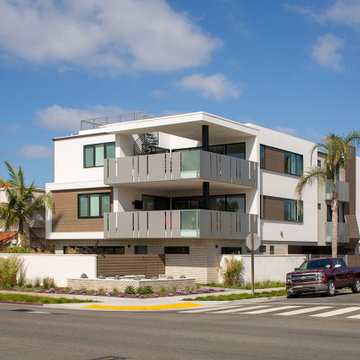
This is an example of a large contemporary three-storey white apartment exterior in San Diego with mixed siding, a flat roof and a mixed roof.
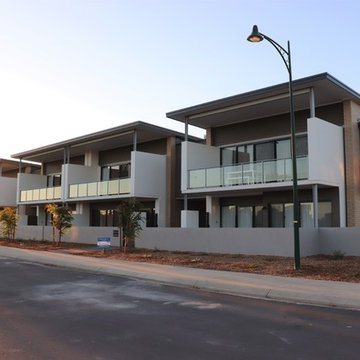
Exterior of our Bell Drive job in Busselton. Featuring facebrick, rendered brick and maxline facades to these spacious 16 units
Inspiration for a large contemporary two-storey brick beige apartment exterior in Perth with a flat roof and a metal roof.
Inspiration for a large contemporary two-storey brick beige apartment exterior in Perth with a flat roof and a metal roof.
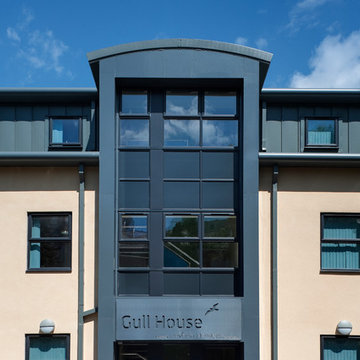
Photo of a large contemporary three-storey multi-coloured apartment exterior in Devon with mixed siding, a flat roof and a metal roof.
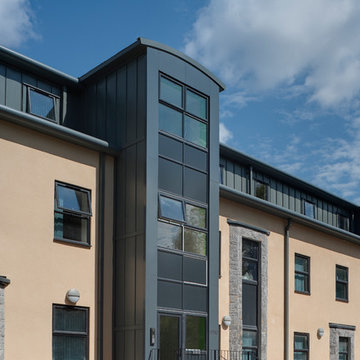
This is an example of a large contemporary three-storey multi-coloured apartment exterior in Devon with mixed siding, a flat roof and a metal roof.
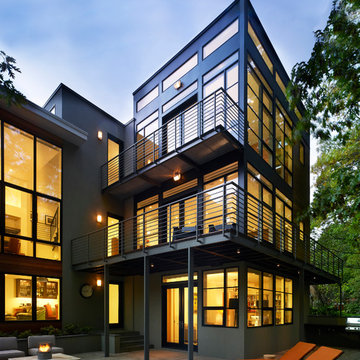
Hoachlander Davis Photography
This is an example of a contemporary three-storey grey apartment exterior in DC Metro.
This is an example of a contemporary three-storey grey apartment exterior in DC Metro.
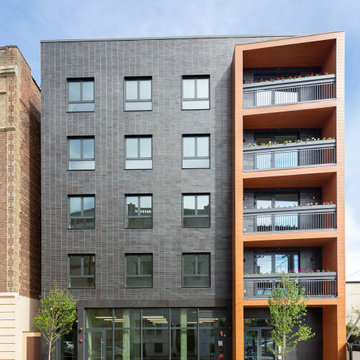
Front view with brick, stone, and "cherry" metal siding exterior
Design ideas for a large contemporary brick grey apartment exterior in New York with a flat roof and a tile roof.
Design ideas for a large contemporary brick grey apartment exterior in New York with a flat roof and a tile roof.
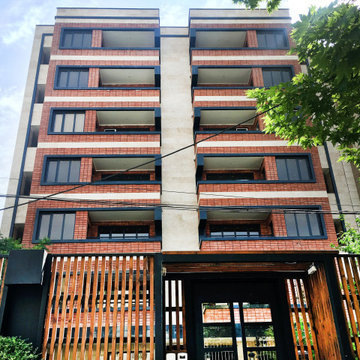
Design ideas for a large contemporary one-storey brick beige apartment exterior in Other with a mixed roof and a black roof.
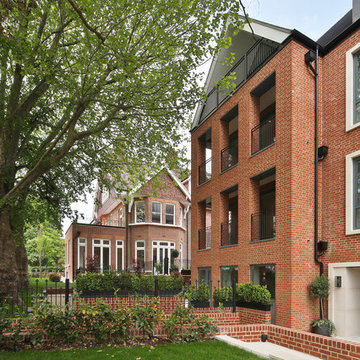
Simon Carruthers
Design ideas for a mid-sized contemporary three-storey brick red apartment exterior in London with a gable roof and a tile roof.
Design ideas for a mid-sized contemporary three-storey brick red apartment exterior in London with a gable roof and a tile roof.
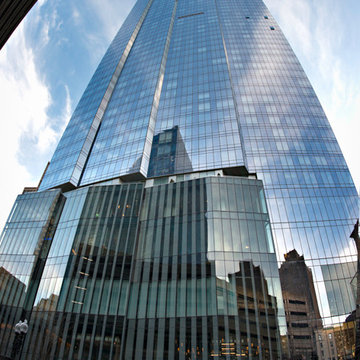
Photo of an expansive contemporary three-storey glass multi-coloured apartment exterior in Boston with a flat roof.
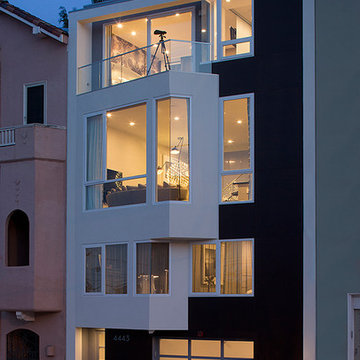
Photo by Eric Rorer
Design ideas for a contemporary three-storey grey apartment exterior in San Francisco with mixed siding.
Design ideas for a contemporary three-storey grey apartment exterior in San Francisco with mixed siding.
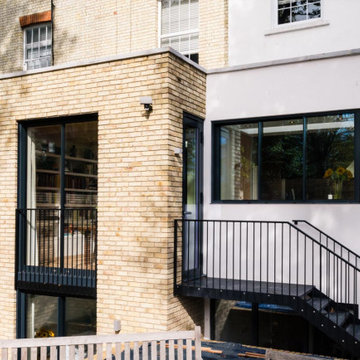
The proposal extends an existing three bedroom flat at basement and ground floor level at the bottom of this Hampstead townhouse.
Working closely with the conservation area constraints the design uses simple proposals to reflect the existing building behind, creating new kitchen and dining rooms, new basement bedrooms and ensuite bathrooms.
The new dining space uses a slim framed pocket sliding door system so the doors disappear when opened to create a Juliet balcony overlooking the garden.
A new master suite with walk-in wardrobe and ensuite is created in the basement level as well as an additional guest bedroom with ensuite.
Our role is for holistic design services including interior design and specifications with design management and contract administration during construction.
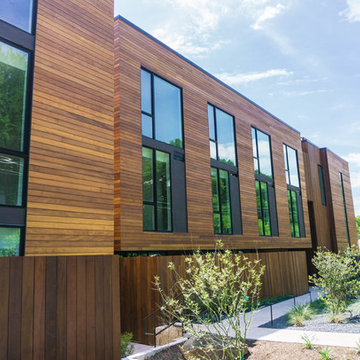
Condominiums with Garapa and Ipe siding in downtown Austin, Texas
Photo of a large contemporary three-storey apartment exterior in Austin with wood siding.
Photo of a large contemporary three-storey apartment exterior in Austin with wood siding.
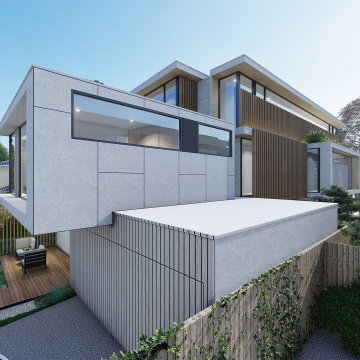
Incorporation of Modern Architecture to support Specialist Disability Accommodation for Australian. Providing quality and comfortable home to the occupants.
We maximized the land size of 771 sqm to incorporate 11 self contained units with 2 bedrooms + 2 Overnight Onsite Assistant (OOA).
External wrapped with concrete look - Exotec Vero from James Hardie with timber screening and white brick to complete a contemporary touch.
This 3 storey Specialist Disability Accommodation (SDA) has taken full consideration of its site context by providing an angled roof form that respect the neighbourhood character in Ashburton.
Contemporary Apartment Exterior Design Ideas
2