Contemporary Apartment Exterior Design Ideas
Refine by:
Budget
Sort by:Popular Today
81 - 100 of 883 photos
Item 1 of 3
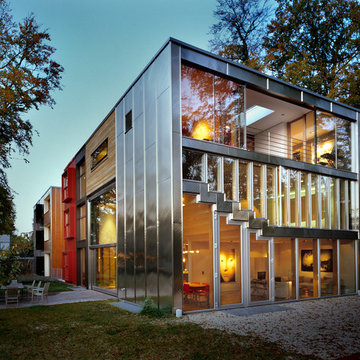
Barcode House in Munich, Germany, designed by MVRDV. Photograph by Rob 't Hart, from book "MVRDV Buildings" (nai010 publishers, 2013).
Design ideas for a contemporary apartment exterior in Other with metal siding.
Design ideas for a contemporary apartment exterior in Other with metal siding.
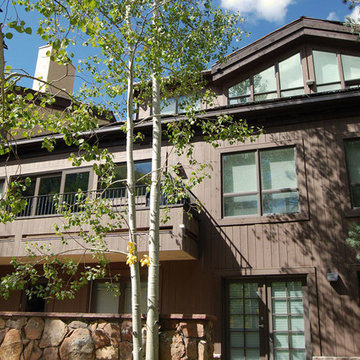
A remodel of a unit in Northwoods Condominiums in Vail, Colorado. This home if full of natural light and embodies the mountain architecture style.
Mid-sized contemporary two-storey brown apartment exterior in Denver with mixed siding and a gable roof.
Mid-sized contemporary two-storey brown apartment exterior in Denver with mixed siding and a gable roof.
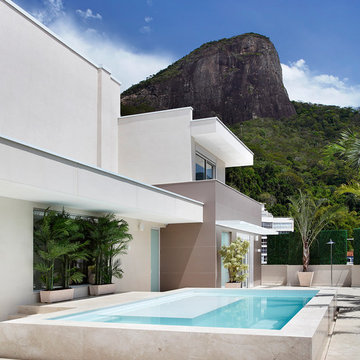
Photo by MCA estúdio
Design ideas for a contemporary two-storey white apartment exterior in Other.
Design ideas for a contemporary two-storey white apartment exterior in Other.
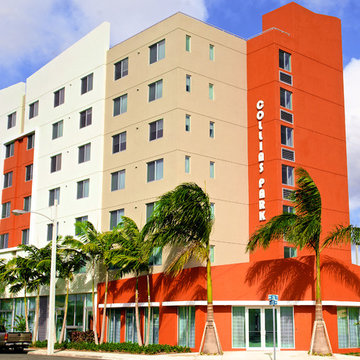
Interior Designs by J Design Group Firm in Miami, FL.
Collins Park Apartment Building in Miami, FL.
The unique development consists of 124 Miami-Dade County Public Housing units in the City of Miami. The plan enabled 124 tenants to be relocated from the existing Three Round Towers Miami-Dade County Public Housing.
J Design Group, Miami Beach Interior Designers – Miami, FL
225 Malaga Ave.
Coral Gables, Fl 33134
305.444.4611
https://www.JDesignGroup.com
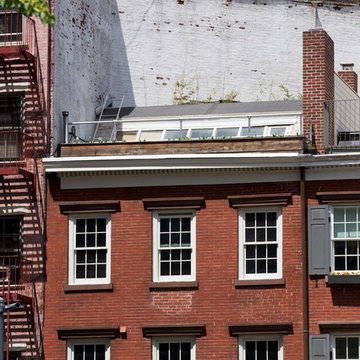
Historic red building in Greenwich/West Village
Photo of a mid-sized contemporary brick apartment exterior in New York.
Photo of a mid-sized contemporary brick apartment exterior in New York.
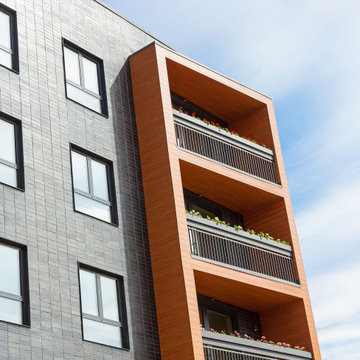
Close up of balconies with cherry wood siding
This is an example of a large contemporary brick grey apartment exterior in New York with a flat roof.
This is an example of a large contemporary brick grey apartment exterior in New York with a flat roof.
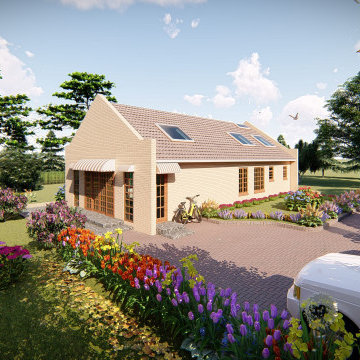
Small contemporary one-storey brick beige apartment exterior in Other with a gable roof, a tile roof, a brown roof and board and batten siding.
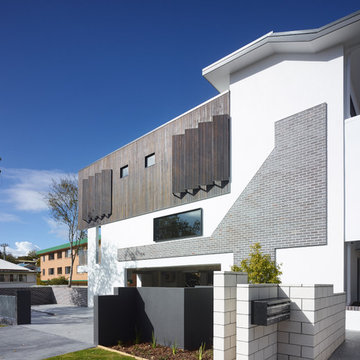
Photo of a mid-sized contemporary two-storey brick white apartment exterior in Brisbane with a flat roof and a metal roof.
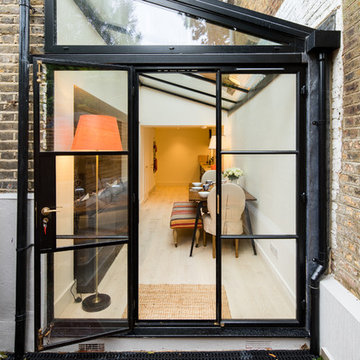
glass and black metal extension
Design ideas for a small contemporary one-storey multi-coloured apartment exterior in London with a gable roof and a mixed roof.
Design ideas for a small contemporary one-storey multi-coloured apartment exterior in London with a gable roof and a mixed roof.
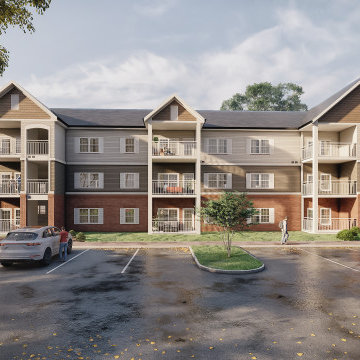
With the help of 3D Exterior Architectural Visualization, You can provide clients with clear and concise images that depict their ideas for the design of a space. This assists clients in decision-making and helps to avoid costly errors.
In this blog post, we will be discussing the 3D Exterior Visualization of Apartments in Orlando, Florida by an architectural design studio. We will be looking at the different images created by the studio and how they helped the client in making decisions about the design of their apartment.
3D Architectural Visualization is a powerful tool that can help you turn your ideas into reality. It allows you to see your project from every angle and make changes before construction even begins.
If you are looking for a 3D architectural design studio that can help you create 3D Visualizations of your project, then look no further than Yantram. We are a leading architectural rendering company that has completed projects all over the world, including in Orlando, Florida.
We would be happy to help you create a 3D Exterior Architectural Visualization of your project. Contact us today to learn more!
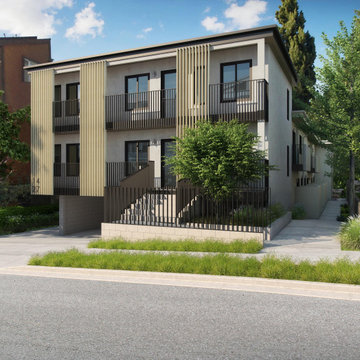
Meet The Barrys. They are adjacent to each other, siblings of sorts. 1427 on the left with a dark and upright facade, 1421 on the right, a reimagined dingbat clad in perforated metal and smooth stucco. The two projects were commissioned by the same developer for extensive interior remodels and conversions into co-living apartments. Similar to our Butler Co-living Apartments, the design enlists creative storage and space saving solutions to present LA with a new option for housing.
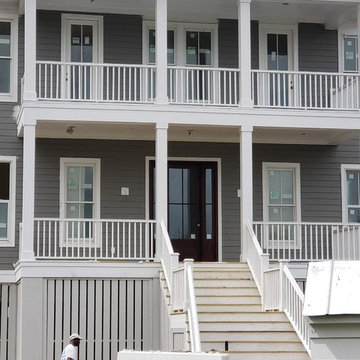
Photo of a contemporary three-storey grey apartment exterior in Charleston with wood siding, a gable roof and a metal roof.
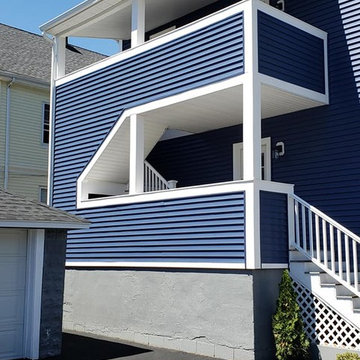
The new rear deck provides outdoor space for both units and an egress stair from the second level. The removed interior stair allowed for a better kitchen layout.
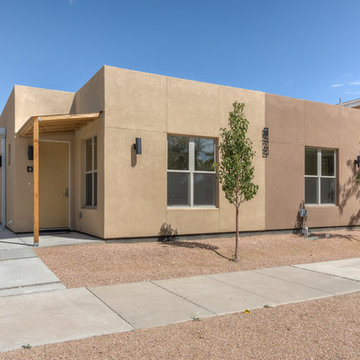
On Q Productions
Inspiration for a small contemporary one-storey stucco brown apartment exterior in Albuquerque with a flat roof and a green roof.
Inspiration for a small contemporary one-storey stucco brown apartment exterior in Albuquerque with a flat roof and a green roof.
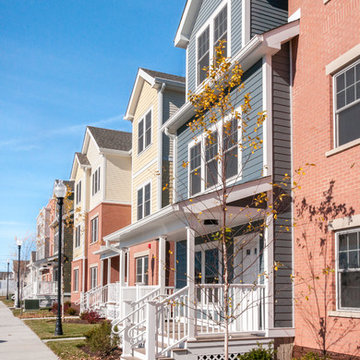
Photography By; Scott Mazzie, Crosskey Architects
Inspiration for an expansive contemporary three-storey apartment exterior in Bridgeport with concrete fiberboard siding, a gable roof and a shingle roof.
Inspiration for an expansive contemporary three-storey apartment exterior in Bridgeport with concrete fiberboard siding, a gable roof and a shingle roof.
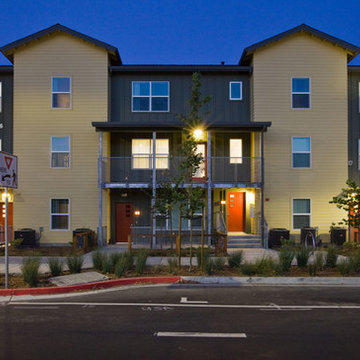
Photography by Ramsay Photography
Inspiration for a contemporary three-storey apartment exterior in San Francisco with concrete fiberboard siding, a gable roof and a shingle roof.
Inspiration for a contemporary three-storey apartment exterior in San Francisco with concrete fiberboard siding, a gable roof and a shingle roof.
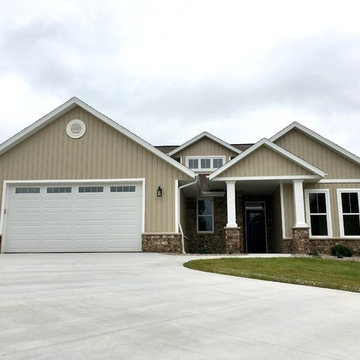
Home Exterior
Photo of a mid-sized contemporary one-storey beige apartment exterior in Other with mixed siding, a gable roof and a shingle roof.
Photo of a mid-sized contemporary one-storey beige apartment exterior in Other with mixed siding, a gable roof and a shingle roof.
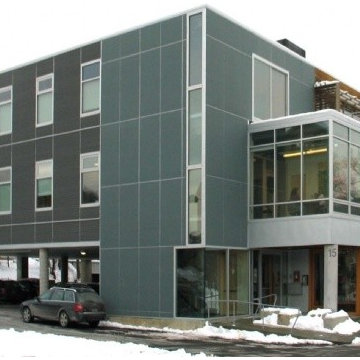
Photography by Rob Karosis
Design ideas for an expansive contemporary two-storey grey apartment exterior in Burlington with metal siding, a flat roof and a metal roof.
Design ideas for an expansive contemporary two-storey grey apartment exterior in Burlington with metal siding, a flat roof and a metal roof.
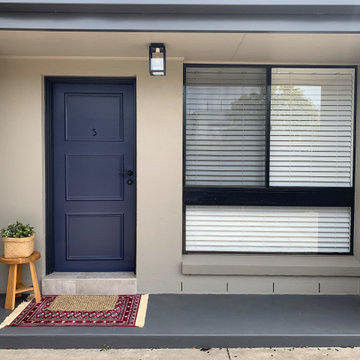
Photo of a small contemporary one-storey stucco apartment exterior in Melbourne with a tile roof.
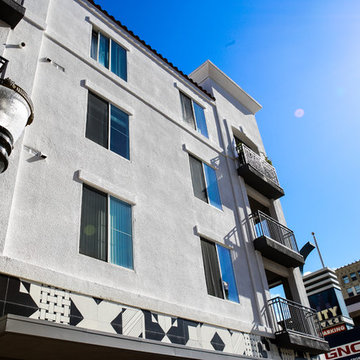
Here's exterior stucco work done for a housing unit in Downtown Long Beach. This new building will surely attract a wide range of new customers with it's new stucco with dash finish.
Contemporary Apartment Exterior Design Ideas
5