Contemporary Basement Design Ideas
Refine by:
Budget
Sort by:Popular Today
161 - 180 of 631 photos
Item 1 of 3
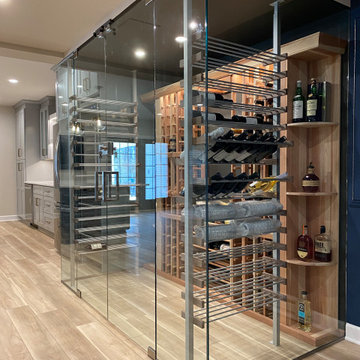
basement remodel, wine cellar
This is an example of a large contemporary walk-out basement in Baltimore with a game room, beige walls, vinyl floors, a hanging fireplace and multi-coloured floor.
This is an example of a large contemporary walk-out basement in Baltimore with a game room, beige walls, vinyl floors, a hanging fireplace and multi-coloured floor.
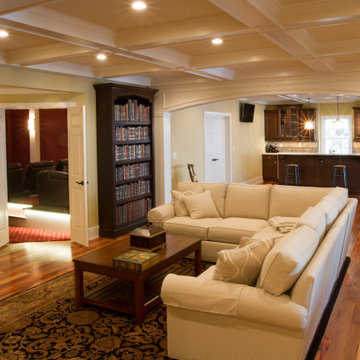
This custom basement in the Estates of Townelake has custom trimmed coffered ceilings, custom built ins, Brazilian Tigerwood engineered hardwoods and a custom basement bar.
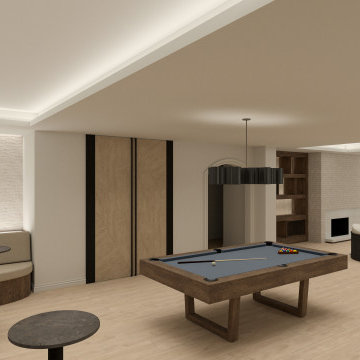
This contemporary basement renovation including a bar, walk in wine room, home theater, living room with fireplace and built-ins, two banquets and furniture grade cabinetry.
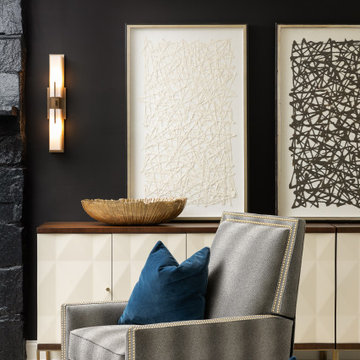
Chic. Moody. Sexy. These are just a few of the words that come to mind when I think about the W Hotel in downtown Bellevue, WA. When my client came to me with this as inspiration for her Basement makeover, I couldn’t wait to get started on the transformation. Everything from the poured concrete floors to mimic Carrera marble, to the remodeled bar area, and the custom designed billiard table to match the custom furnishings is just so luxe! Tourmaline velvet, embossed leather, and lacquered walls adds texture and depth to this multi-functional living space.

Music Room
Large contemporary walk-out basement in San Diego with grey walls and medium hardwood floors.
Large contemporary walk-out basement in San Diego with grey walls and medium hardwood floors.
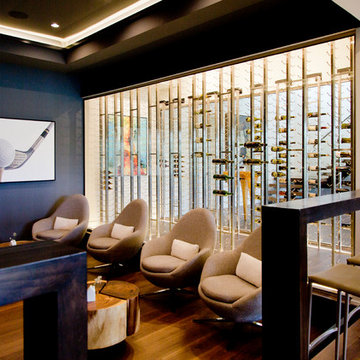
This is an example of an expansive contemporary walk-out basement in Kansas City with beige walls, medium hardwood floors and brown floor.
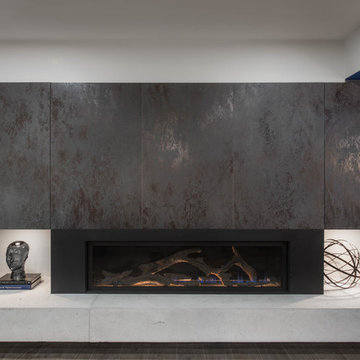
Stephani Buchman Photography
Mid-sized contemporary fully buried basement in Toronto with white walls, medium hardwood floors and a standard fireplace.
Mid-sized contemporary fully buried basement in Toronto with white walls, medium hardwood floors and a standard fireplace.
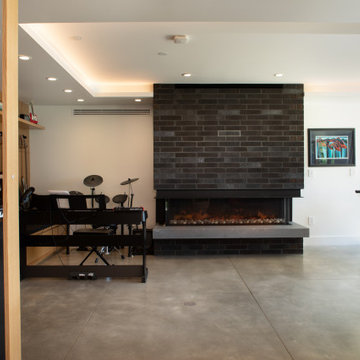
To encourage gathering, Rhodes Architecture worked closely with the owner to create special family places such as a music bar and jam space with storage for instruments, refreshments, even a “Marshall Amp” refrigerator. The lowest level is dedicated to play incorporating home gaming and theater, billiards, music, family discussions + hangouts with direct access to the western terraces, gardens, and a park beyond. A second level incorporates pragmatic space; garages, entry/mudroom, mechanical/interstitial space. The two central levels combine entry, offices, kitchen-living-dining, pantry, guest and bath and opens to a surrounding porch and deck. Upper levels incorporate four bedrooms and three bathrooms. Horizontal levels are linked, joined, and focus on a five-level white steel and bamboo stair wrapped in extensive glass that acts as a central hub, light well + atrium lending expansive vertical space and illumination to the home.
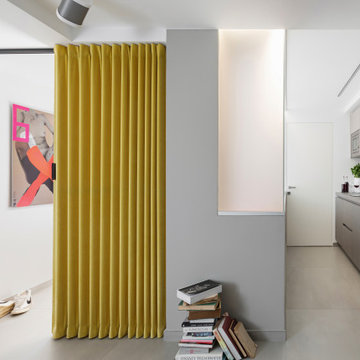
In taverna una zona notte divisa da una grnade vetrata e una tenda Dooor; sistema audio Sonos e piccola cucina di supporto. Luci a soffitto sono linee led.
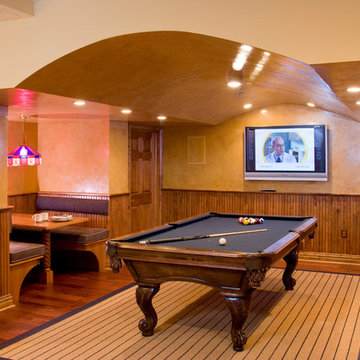
JMC Home Remodeling
Photo of an expansive contemporary basement in New York with medium hardwood floors.
Photo of an expansive contemporary basement in New York with medium hardwood floors.
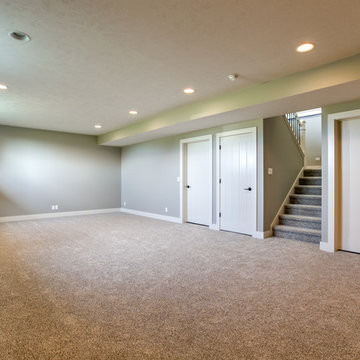
This is an example of a large contemporary basement in Other with carpet and beige floor.
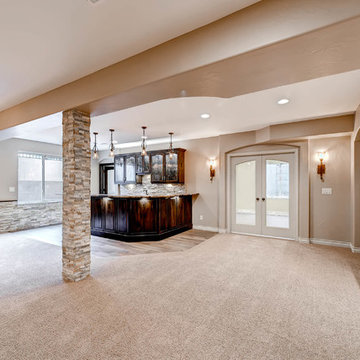
This is an example of an expansive contemporary walk-out basement in Denver with beige walls, carpet, beige floor and no fireplace.
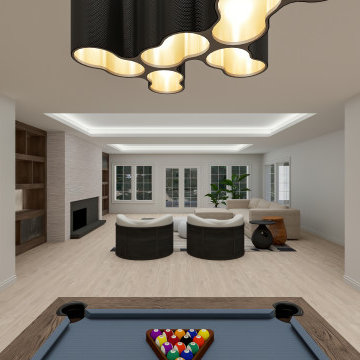
This contemporary basement renovation including a bar, walk in wine room, home theater, living room with fireplace and built-ins, two banquets and furniture grade cabinetry.
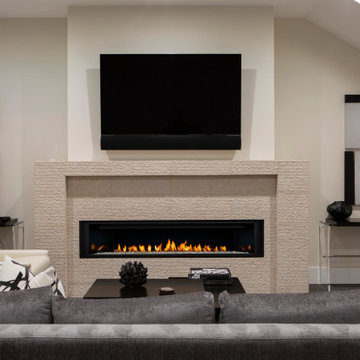
Photo of a large contemporary look-out basement in Orange County with white walls, carpet, a standard fireplace and a tile fireplace surround.
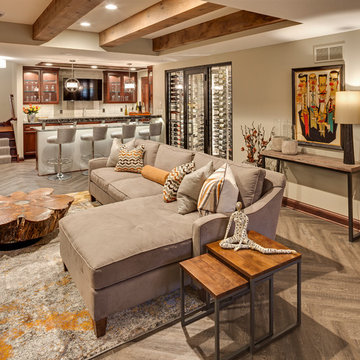
Interior Design: Jami Ludens, Studio M Interiors | Photography: Landmark Photography
Mid-sized contemporary basement in Minneapolis with beige walls and vinyl floors.
Mid-sized contemporary basement in Minneapolis with beige walls and vinyl floors.
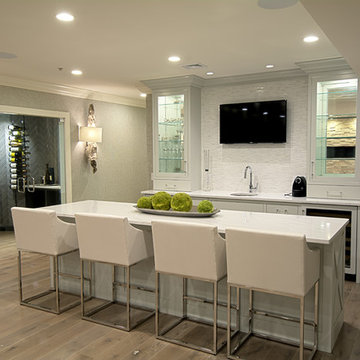
Eddie Day
This is an example of a large contemporary walk-out basement in New York with medium hardwood floors and grey floor.
This is an example of a large contemporary walk-out basement in New York with medium hardwood floors and grey floor.
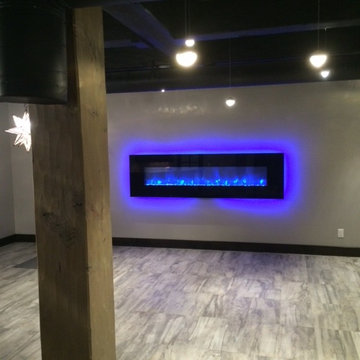
This photo of the remodeled basement highlights the floating fireplace, white-washed column, and pendant lighting.
This is an example of a small contemporary fully buried basement in Denver with grey walls and ceramic floors.
This is an example of a small contemporary fully buried basement in Denver with grey walls and ceramic floors.
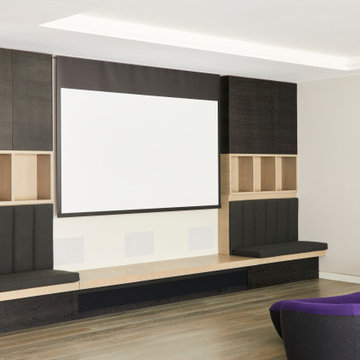
Our client bought a Hacienda styled house in Hove, Sussex, which was unloved, and had a dilapidated pool and garden, as well as a tired interior.
We provided a full architectural and interior design service through to completion of the project, developing the brief with the client, and managing a complex project and multiple team members including an M and E consultant, stuctural engineer, specialist pool and glazing suppliers and landscaping designers. We created a new basement under the house and garden, utilising the gradient of the site, to minimise excavation and impact on the house. It contains a new swimming pool, gym, living and entertainment areas, as well as storage and plant rooms. Accessed through a new helical staircase, the basement area draws light from 2 full height glazed walls opening onto a lower garden area. The glazing was a Skyframe system supplied by cantifix. We also inserted a long linear rooflight over the pool itself, which capture sunlight onto the water below.
The existing house itself has been extended in a fashion sympathetic to the original look of the house. We have built out over the existing garage to create new living and bedroom accommodation, as well as a new ensuite. We have also inserted a new glazed cupola over the hallway and stairs, and remodelled the kitchen, with a curved glazed wall and a modern family kitchen.
A striking new landscaping scheme by Alladio Sims has embeded the redeveloped house into its setting. It is themed around creating a journey around different zones of the upper and lower gardens, maximising opportunities of the site, views of the sea and using a mix of hard and soft landscaping. A new minimal car port and bike storage keep cars away from the front elevation of the house.
Having obtained planning permission for the works in 2019 via Brighton and Hove council, for a new basement and remodelling of the the house, the works were carrried out and completed in 2021 by Woodmans, a contractor we have partnered with on many occasions.
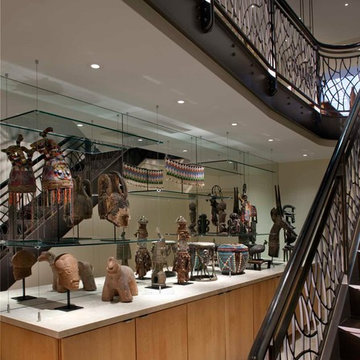
Durston Saylor
Mid-sized contemporary fully buried basement in New York with beige walls and no fireplace.
Mid-sized contemporary fully buried basement in New York with beige walls and no fireplace.
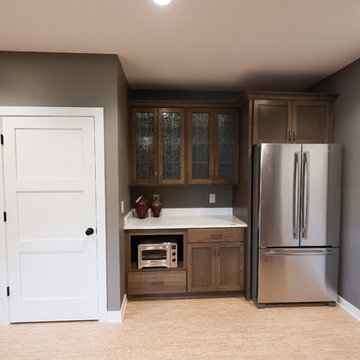
Specialties: Large fridge with convection oven. Glass front cabinets. Cork floors
Photo of a large contemporary look-out basement in Milwaukee with grey walls, cork floors and multi-coloured floor.
Photo of a large contemporary look-out basement in Milwaukee with grey walls, cork floors and multi-coloured floor.
Contemporary Basement Design Ideas
9