Contemporary Basement Design Ideas with a Game Room
Refine by:
Budget
Sort by:Popular Today
141 - 160 of 241 photos
Item 1 of 3
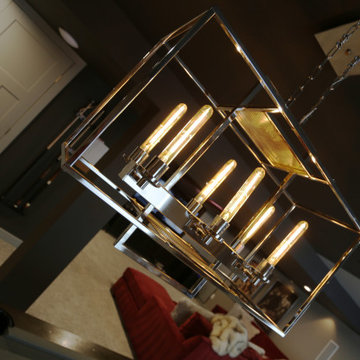
This lower level space was inspired by Film director, write producer, Quentin Tarantino. Starting with the acoustical panels disguised as posters, with films by Tarantino himself. We included a sepia color tone over the original poster art and used this as a color palate them for the entire common area of this lower level. New premium textured carpeting covers most of the floor, and on the ceiling, we added LED lighting, Madagascar ebony beams, and a two-tone ceiling paint by Sherwin Williams. The media stand houses most of the AV equipment and the remaining is integrated into the walls using architectural speakers to comprise this 7.1.4 Dolby Atmos Setup. We included this custom sectional with performance velvet fabric, as well as a new table and leather chairs for family game night. The XL metal prints near the new regulation pool table creates an irresistible ambiance, also to the neighboring reclaimed wood dart board area. The bathroom design include new marble tile flooring and a premium frameless shower glass. The luxury chevron wallpaper gives this space a kiss of sophistication. Finalizing this lounge we included a gym with rubber flooring, fitness rack, row machine as well as custom mural which infuses visual fuel to the owner’s workout. The Everlast speedbag is positioned in the perfect place for those late night or early morning cardio workouts. Lastly, we included Polk Audio architectural ceiling speakers meshed with an SVS micros 3000, 800-Watt subwoofer.
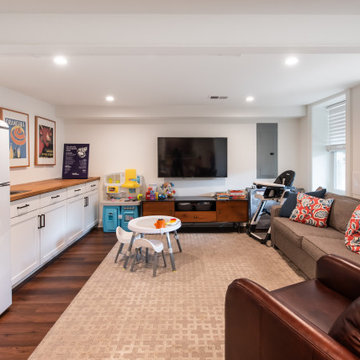
Mid-sized contemporary look-out basement in DC Metro with a game room, white walls and linoleum floors.
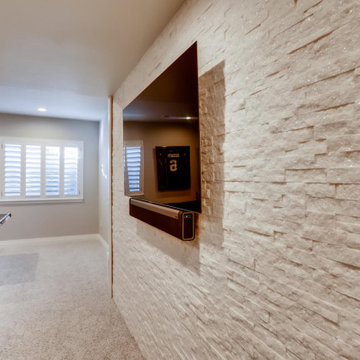
Football haven on game day.
This is an example of a mid-sized contemporary look-out basement in Denver with a game room, beige walls, carpet and beige floor.
This is an example of a mid-sized contemporary look-out basement in Denver with a game room, beige walls, carpet and beige floor.
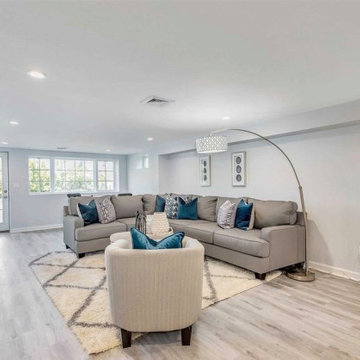
Staging Solutions and Designs by Leonor - Leonor Burgos, Designer & Home Staging Professional
Design ideas for an expansive contemporary walk-out basement in New York with a game room, blue walls, laminate floors and grey floor.
Design ideas for an expansive contemporary walk-out basement in New York with a game room, blue walls, laminate floors and grey floor.
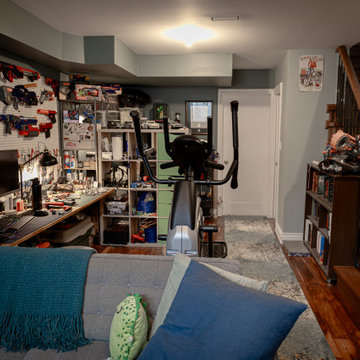
Our client boasts an impressive collection of classic, collectible Nerf blasters, games, guitars and figurines! Also we installed a new stair case after the underpin was completed, stained to match the hand-scraped solid hardwood flooring.
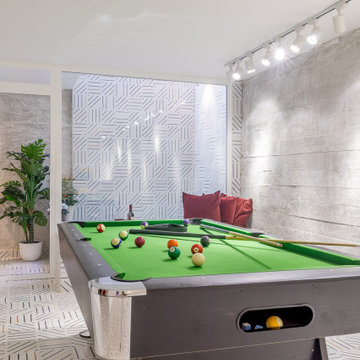
Inspiration for a large contemporary look-out basement in Madrid with a game room, multi-coloured walls, porcelain floors, no fireplace and multi-coloured floor.
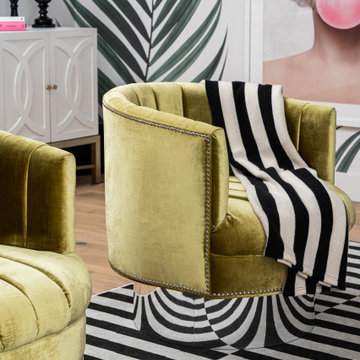
{rimary Bathroom tub is gorgeous
Inspiration for a large contemporary fully buried basement in Los Angeles with a game room, white walls and wallpaper.
Inspiration for a large contemporary fully buried basement in Los Angeles with a game room, white walls and wallpaper.
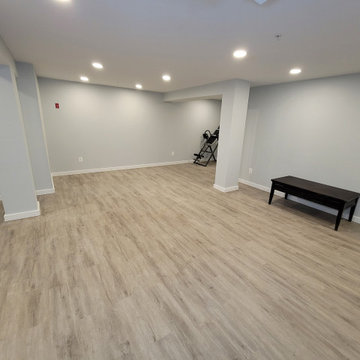
Our team meticulously converted this previously unfinished area into a thoughtfully designed and fully customized living space, boasting a spacious recreation room, bedroom, full bathroom, and a versatile office/gym area. Additionally, we successfully finalized the staircase, achieving a comprehensive and top-notch basement finishing project.
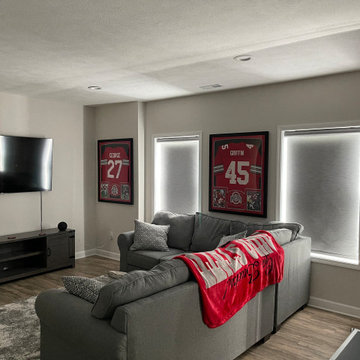
Graber designer roller shades installed by A Shade Above in this Ohio State room, in the basement of a Lake Waynoka home outside of Cincinnati, Ohio. Room features blackout shades for the kids to sleep in their custom bunk beds or to reduce the glare on the TV for the big game.
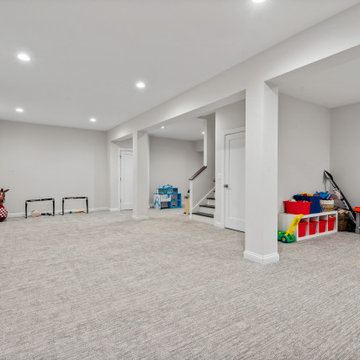
Brand new custom home build. Custom cabinets, quartz counters, hardwood floors throughout, custom lighting throughout. Butlers pantry, wet bar, 2nd floor laundry, fireplace, fully finished basement with game room, guest room and workout room. Custom landscape and hardscape.
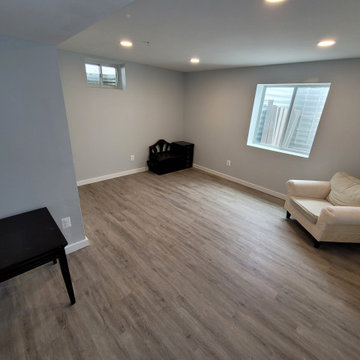
Our team meticulously converted this previously unfinished area into a thoughtfully designed and fully customized living space, boasting a spacious recreation room, bedroom, full bathroom, and a versatile office/gym area. Additionally, we successfully finalized the staircase, achieving a comprehensive and top-notch basement finishing project.
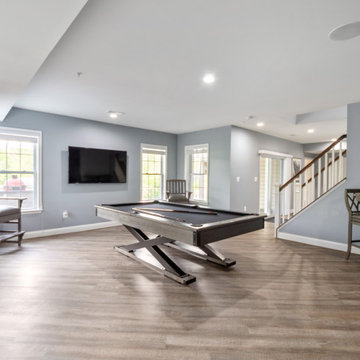
Basement recreation and game room with pool table, shuffleboard, air hockey/ping-pong, pac man, card and poker table, high-top pub tables, kings chairs and more
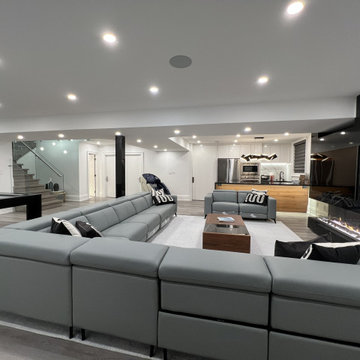
Inspiration for a large contemporary walk-out basement in Toronto with a game room, laminate floors, a two-sided fireplace, a stone fireplace surround and grey floor.
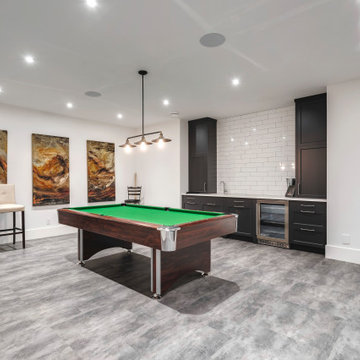
Inspiration for a mid-sized contemporary fully buried basement in Calgary with a game room, laminate floors and grey floor.
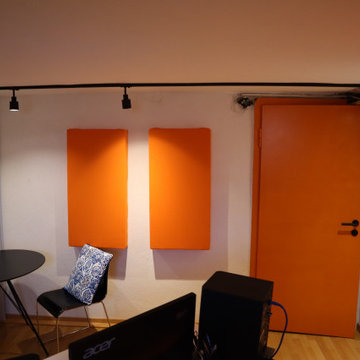
Small contemporary walk-out basement in Other with a game room, white walls and laminate floors.
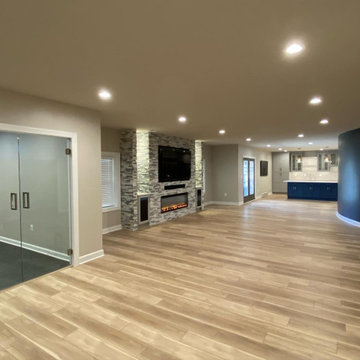
basement remodel
This is an example of a large contemporary walk-out basement in Baltimore with a game room, beige walls, vinyl floors, a hanging fireplace and multi-coloured floor.
This is an example of a large contemporary walk-out basement in Baltimore with a game room, beige walls, vinyl floors, a hanging fireplace and multi-coloured floor.
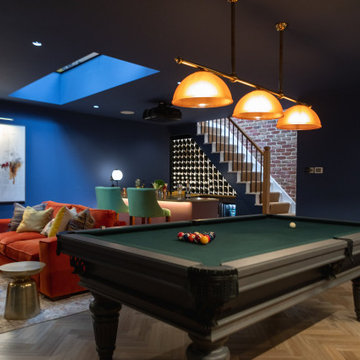
THE COMPLETE RENOVATION OF A LARGE DETACHED FAMILY HOME
This project was a labour of love from start to finish and we think it shows. We worked closely with the architect and contractor to create the interiors of this stunning house in Richmond, West London. The existing house was just crying out for a new lease of life, it was so incredibly tired and dated. An interior designer’s dream.
A new rear extension was designed to house the vast kitchen diner. Below that in the basement – a cinema, games room and bar. In addition, the drawing room, entrance hall, stairwell master bedroom and en-suite also came under our remit. We took all these areas on plan and articulated our concepts to the client in 3D. Then we implemented the whole thing for them. So Timothy James Interiors were responsible for curating or custom-designing everything you see in these photos
OUR FULL INTERIOR DESIGN SERVICE INCLUDING PROJECT COORDINATION AND IMPLEMENTATION
Our brief for this interior design project was to create a ‘private members club feel’. Precedents included Soho House and Firmdale Hotels. This is very much our niche so it’s little wonder we were appointed. Cosy but luxurious interiors with eye-catching artwork, bright fabrics and eclectic furnishings.
The scope of services for this project included both the interior design and the interior architecture. This included lighting plan , kitchen and bathroom designs, bespoke joinery drawings and a design for a stained glass window.
This project also included the full implementation of the designs we had conceived. We liaised closely with appointed contractor and the trades to ensure the work was carried out in line with the designs. We ordered all of the interior finishes and had them delivered to the relevant specialists. Furniture, soft furnishings and accessories were ordered alongside the site works. When the house was finished we conducted a full installation of the furnishings, artwork and finishing touches.
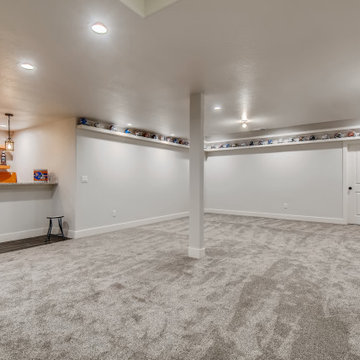
This Broncos-themed basement features large, open entertainment spaces, display shelves and an orange and blue wet bar. This is any collector/football lover's dream space to watch the big game. Talk about the perfect man cave.
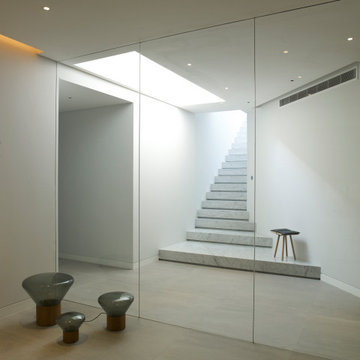
Remodel of a 100sqm house and gardens in Hampstead Garden Suburb area
This is an example of a large contemporary look-out basement in London with a game room, white walls, porcelain floors, beige floor and recessed.
This is an example of a large contemporary look-out basement in London with a game room, white walls, porcelain floors, beige floor and recessed.
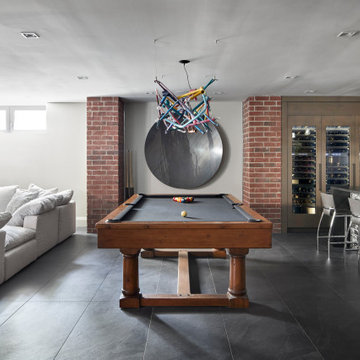
Contemporary basement in Ottawa with a game room, a standard fireplace and a stone fireplace surround.
Contemporary Basement Design Ideas with a Game Room
8