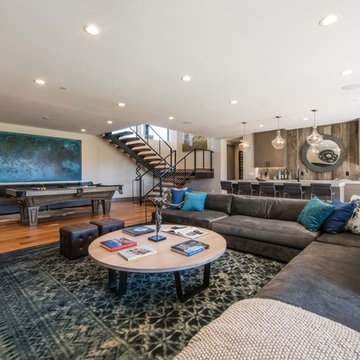Contemporary Basement Design Ideas with Beige Walls
Refine by:
Budget
Sort by:Popular Today
141 - 160 of 1,704 photos
Item 1 of 3
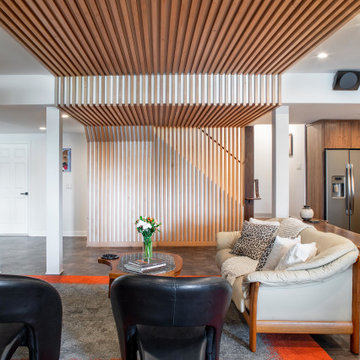
Instead of trying to mask the changes in ceiling elevations which could not be removed due to mechanicals therein, the elevation changes were turned into a piece of architectural sculpture. The basement remodel was designed and built by Meadowlark Design Build in Ann Arbor, Michigan. Photography by Sean Carter
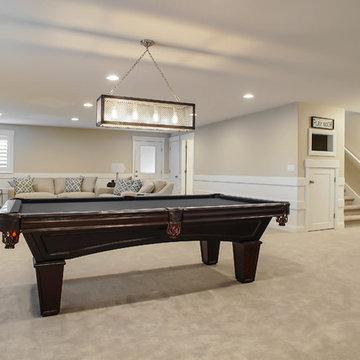
Photo of a large contemporary walk-out basement in Salt Lake City with beige walls, carpet, no fireplace and beige floor.
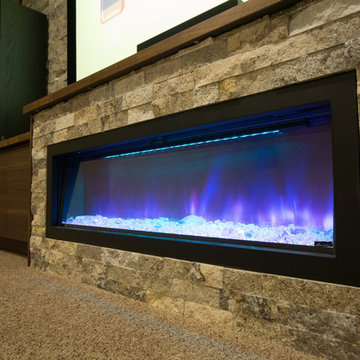
This is an example of a mid-sized contemporary look-out basement in Edmonton with beige walls, carpet, a ribbon fireplace, a stone fireplace surround and beige floor.
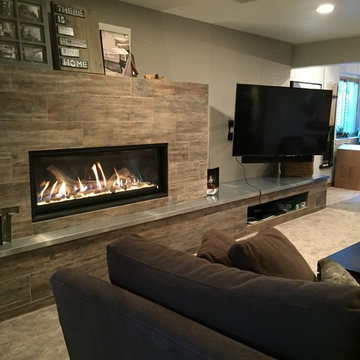
Ric Forest
Large contemporary walk-out basement in Denver with beige walls, a ribbon fireplace, a tile fireplace surround, carpet and beige floor.
Large contemporary walk-out basement in Denver with beige walls, a ribbon fireplace, a tile fireplace surround, carpet and beige floor.
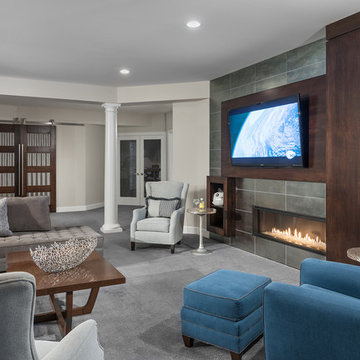
Interior design by Susan Gulick Interiors.
Photo of a large contemporary fully buried basement in DC Metro with beige walls, carpet, a ribbon fireplace, a tile fireplace surround and grey floor.
Photo of a large contemporary fully buried basement in DC Metro with beige walls, carpet, a ribbon fireplace, a tile fireplace surround and grey floor.
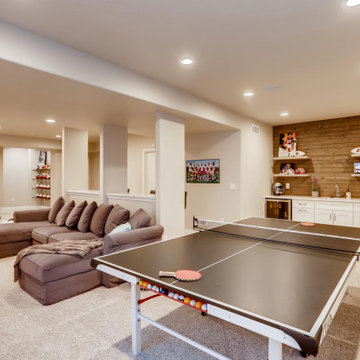
Football haven on game day.
Photo of a mid-sized contemporary look-out basement in Denver with a game room, beige walls, carpet and beige floor.
Photo of a mid-sized contemporary look-out basement in Denver with a game room, beige walls, carpet and beige floor.
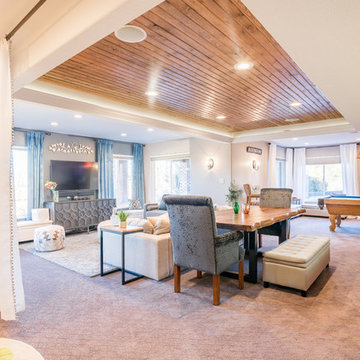
The client came to G Squared with a desire to renovate their 1000 sf basement. Floor plan layout was changed, and new finishes, furniture, lighting, and window coverings were established to make the space more comfortable.
Photos by From the Hip Photography
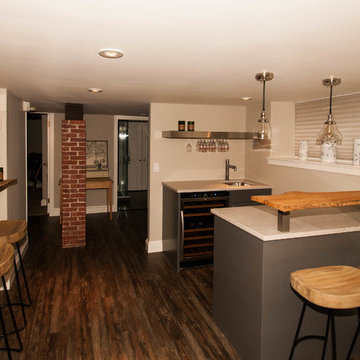
Just because your ceilings are a bit low in your basement and you have a very old house, it doesn't mean you can not do anything with it. This basement has been transformed into a great gathering space/mudroom/guest room/guest bathroom adding a new level of living space for the house. Although the cabinetry is contemporary, the existing exposed brick and beam bring character and warmth to the new space.
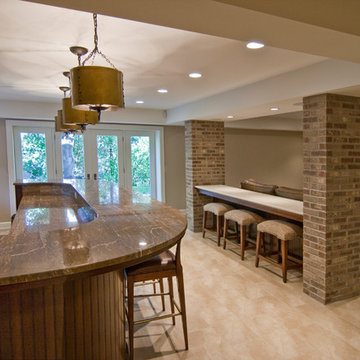
Design ideas for a large contemporary fully buried basement in Minneapolis with beige walls, vinyl floors, no fireplace and beige floor.
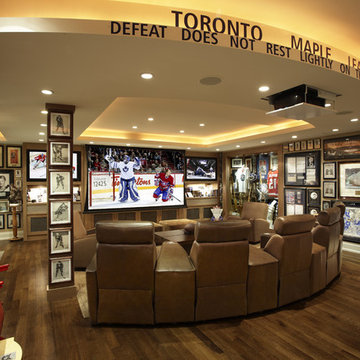
Hockey Hall of Fame Memorabilia collection
Design ideas for a mid-sized contemporary fully buried basement in Toronto with beige walls and medium hardwood floors.
Design ideas for a mid-sized contemporary fully buried basement in Toronto with beige walls and medium hardwood floors.
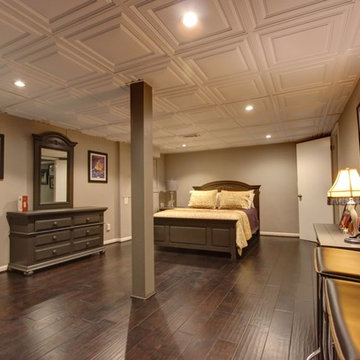
The basement bedroom uses decorative textured ceiling tiles to add character. The hand-scraped wood-grain floor is actually ceramic tile making for easy maintenance in the basement area.
C. Augestad, Fox Photography, Marietta, GA
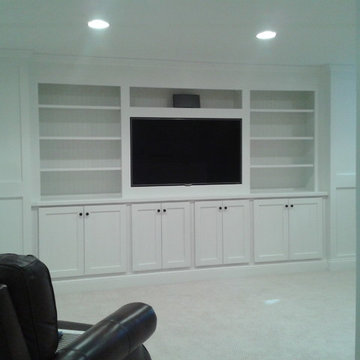
Custom 14' Entertainment unit with Bookcases
Photo of a mid-sized contemporary look-out basement in Cincinnati with beige walls and carpet.
Photo of a mid-sized contemporary look-out basement in Cincinnati with beige walls and carpet.
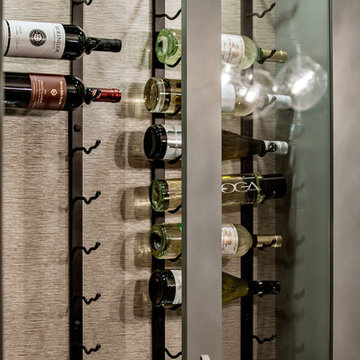
Large contemporary fully buried basement in Toronto with beige walls, dark hardwood floors and no fireplace.
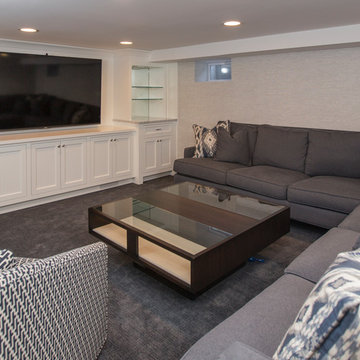
Basement Spaces
Photo of a large contemporary look-out basement in New York with beige walls, medium hardwood floors and brown floor.
Photo of a large contemporary look-out basement in New York with beige walls, medium hardwood floors and brown floor.
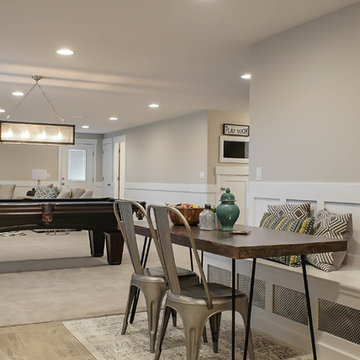
Large contemporary walk-out basement in Salt Lake City with beige walls, carpet, no fireplace and beige floor.
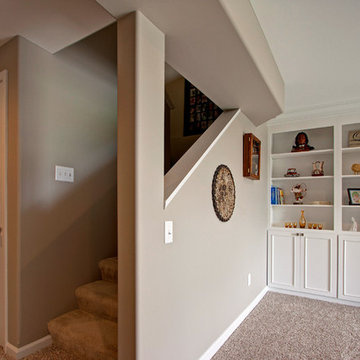
A geometric cut-out in the stairwell into the finished basement. To the right is part of the built-in Showplace bookcases in the family room area.
Photo by Toby Weiss
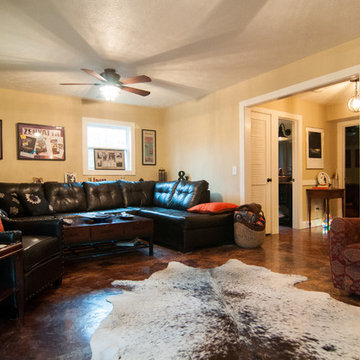
Previously unused space in the basement now is additional entertaining and living space in this 1960's split level whole house renovation - the french doors walk out into a large deck area with brick fireplace and the kitchen and main living space is located at the top of the stairs.

This contemporary basement renovation including a bar, walk in wine room, home theater, living room with fireplace and built-ins, two banquets and furniture grade cabinetry.
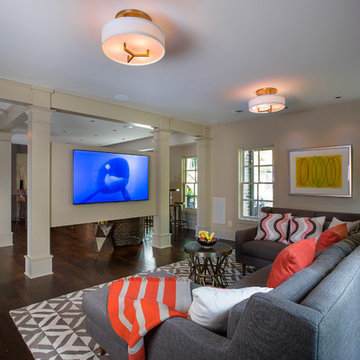
Terrace Level Media Room. Photo by Greg Willett.
Large contemporary walk-out basement in Atlanta with beige walls, dark hardwood floors and no fireplace.
Large contemporary walk-out basement in Atlanta with beige walls, dark hardwood floors and no fireplace.
Contemporary Basement Design Ideas with Beige Walls
8
