Contemporary Basement Design Ideas with Multi-coloured Walls
Refine by:
Budget
Sort by:Popular Today
21 - 40 of 113 photos
Item 1 of 3
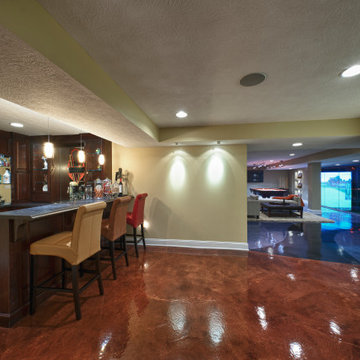
Our clients live in a country club community and were looking to renovate their unfinished basement. The client knew he wanted to include a gym, theater, and gaming center.
We incorporated a Home Automation system for this project, providing for music playback, movie watching, lighting control, and security integration.
Our challenges included a short construction deadline and several structural issues. The original basement had a floor-to-ceiling height of 8’-0” with several columns running down the center of the basement that interfered with the seating area of the theater. Our design/build team installed a second beam adjacent to the original to help distribute the load, enabling the removal of columns.
The theater had a water meter projecting a foot out from the front wall. We retrofitted a piece of A/V acoustically treated furniture to hide the meter and gear.
This homeowner originally planned to include a putting green on his project, until we demonstrated a Visual Sports Golf Simulator. The ceiling height was two feet short of optimal swing height for a simulator. Our client was committed, we excavated the corner of the basement to lower the floor. To accent the space, we installed a custom mural printed on carpet, based upon a photograph from the neighboring fairway of the client’s home. By adding custom high-impact glass walls, partygoers can join in on the fun and watch the action unfold while the sports enthusiasts can view the party or ball game on TV! The Visual Sports system allows guests and family to not only enjoy golf, but also sports such as hockey, baseball, football, soccer, and basketball.
We overcame the structural and visual challenges of the space by using floor-to-glass walls, removal of columns, an interesting mural, and reflective floor surfaces. The client’s expectations were exceeded in every aspect of their project, as evidenced in their video testimonial and the fact that all trades were invited to their catered Open House! The client enjoys his golf simulator so much he had tape on five of his fingers and his wife informed us he has formed two golf leagues! This project transformed an unused basement into a visually stunning space providing the client the ultimate fun get-a-away!
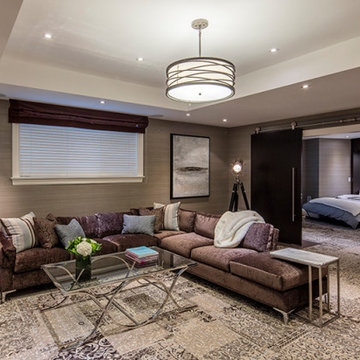
Inspiration for a large contemporary look-out basement in Toronto with multi-coloured walls, carpet, multi-coloured floor and wallpaper.
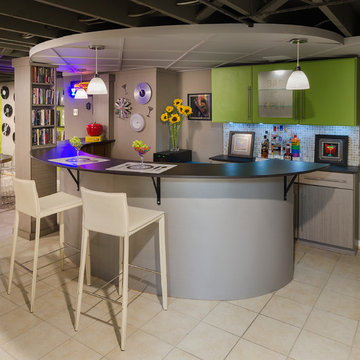
The client's basement was a poorly-finished strange place; was cluttered and not functional as an entertainment space. We updated to a club-like atmosphere to include a state of the art entertainment area, poker/card table, unique curved bar area, karaoke and dance floor area with a disco ball to provide reflecting fractals above to pull the focus to the center of the area to tell everyone; this is where the action is!
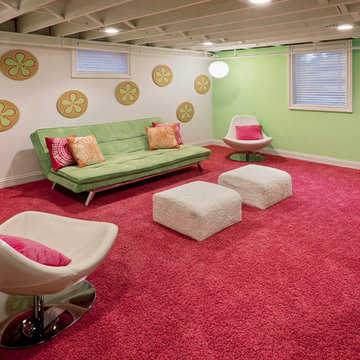
Photo B. Kildow
Design ideas for a contemporary fully buried basement in Chicago with multi-coloured walls, carpet and no fireplace.
Design ideas for a contemporary fully buried basement in Chicago with multi-coloured walls, carpet and no fireplace.
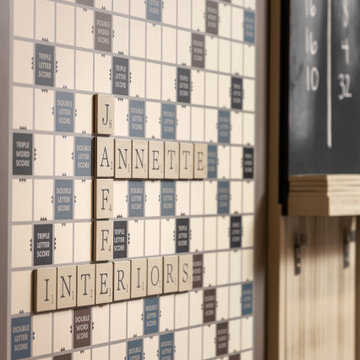
This 4,500 sq ft basement in Long Island is high on luxe, style, and fun. It has a full gym, golf simulator, arcade room, home theater, bar, full bath, storage, and an entry mud area. The palette is tight with a wood tile pattern to define areas and keep the space integrated. We used an open floor plan but still kept each space defined. The golf simulator ceiling is deep blue to simulate the night sky. It works with the room/doors that are integrated into the paneling — on shiplap and blue. We also added lights on the shuffleboard and integrated inset gym mirrors into the shiplap. We integrated ductwork and HVAC into the columns and ceiling, a brass foot rail at the bar, and pop-up chargers and a USB in the theater and the bar. The center arm of the theater seats can be raised for cuddling. LED lights have been added to the stone at the threshold of the arcade, and the games in the arcade are turned on with a light switch.
---
Project designed by Long Island interior design studio Annette Jaffe Interiors. They serve Long Island including the Hamptons, as well as NYC, the tri-state area, and Boca Raton, FL.
For more about Annette Jaffe Interiors, click here:
https://annettejaffeinteriors.com/
To learn more about this project, click here:
https://annettejaffeinteriors.com/basement-entertainment-renovation-long-island/
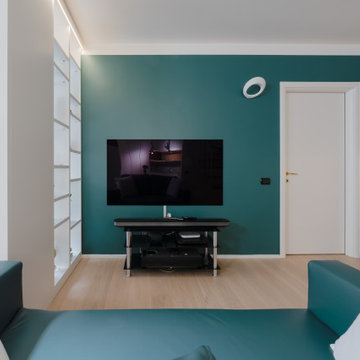
Zona TV con parete colorata.
Foto di Simone Marulli
Photo of a mid-sized contemporary look-out basement in Milan with multi-coloured walls, light hardwood floors and beige floor.
Photo of a mid-sized contemporary look-out basement in Milan with multi-coloured walls, light hardwood floors and beige floor.
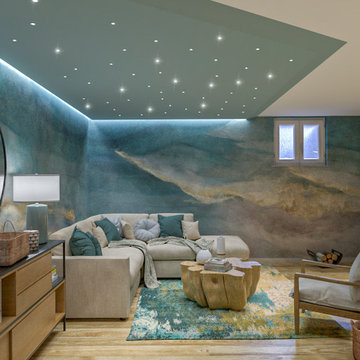
Liadesign
Design ideas for a large contemporary fully buried basement in Milan with a home bar, multi-coloured walls, porcelain floors, a wood stove, a metal fireplace surround and recessed.
Design ideas for a large contemporary fully buried basement in Milan with a home bar, multi-coloured walls, porcelain floors, a wood stove, a metal fireplace surround and recessed.
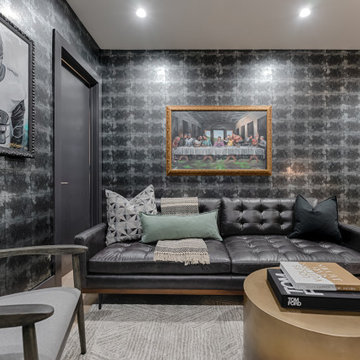
Custom commissioned art pieces from a local fine artisan adorn the silvery walls and create an environment where the homeowner can relax.
Contemporary walk-out basement in Philadelphia with multi-coloured walls, light hardwood floors and wallpaper.
Contemporary walk-out basement in Philadelphia with multi-coloured walls, light hardwood floors and wallpaper.
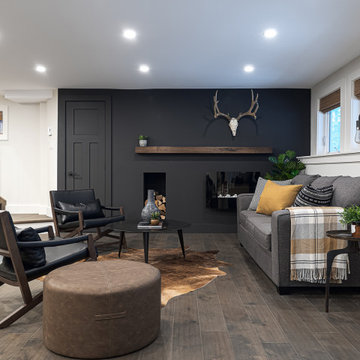
Basement bar and entertaining space designed with masculine accents.
Design ideas for a mid-sized contemporary walk-out basement in Other with multi-coloured walls and dark hardwood floors.
Design ideas for a mid-sized contemporary walk-out basement in Other with multi-coloured walls and dark hardwood floors.
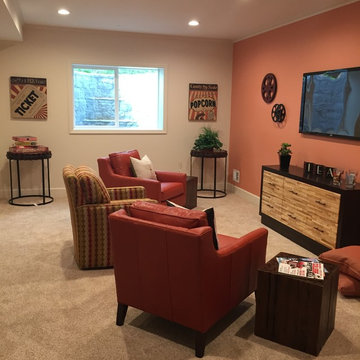
Burnt Ridge Model Home - Designed By LMC Interiors, LLC
This is an example of a mid-sized contemporary look-out basement in Other with carpet, multi-coloured walls and beige floor.
This is an example of a mid-sized contemporary look-out basement in Other with carpet, multi-coloured walls and beige floor.
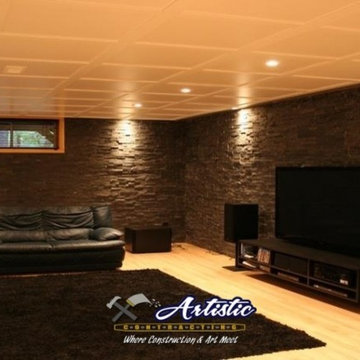
Zen basement with stacked stone walls.
Photo of a contemporary look-out basement in New York with multi-coloured walls and light hardwood floors.
Photo of a contemporary look-out basement in New York with multi-coloured walls and light hardwood floors.
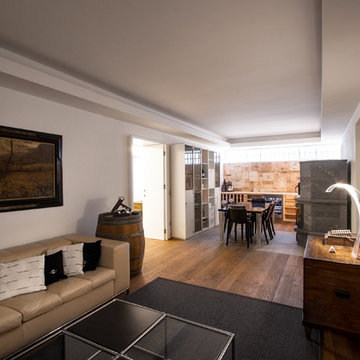
Photo of an expansive contemporary walk-out basement in Milan with multi-coloured walls, dark hardwood floors, a wood stove, a stone fireplace surround and brown floor.
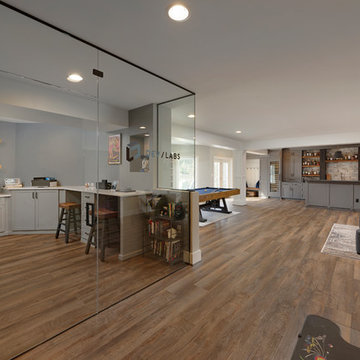
Bob Narod
This is an example of a large contemporary walk-out basement in DC Metro with multi-coloured walls.
This is an example of a large contemporary walk-out basement in DC Metro with multi-coloured walls.
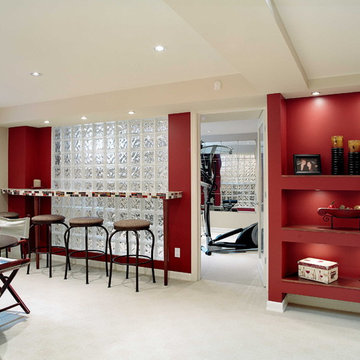
The custom glass countertops created by Delfina Falcao adds a certain je ne c’est quoi that catches the eye of most guests. To further add to the visual interest we incorporated several lit drywall niches, custom millwork, a glass block partition and a strongly contrasting color palette - red!
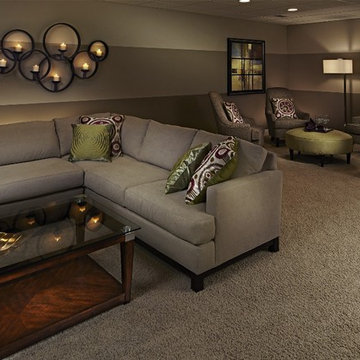
Karl Moses
This is an example of a large contemporary fully buried basement in Detroit with multi-coloured walls and carpet.
This is an example of a large contemporary fully buried basement in Detroit with multi-coloured walls and carpet.
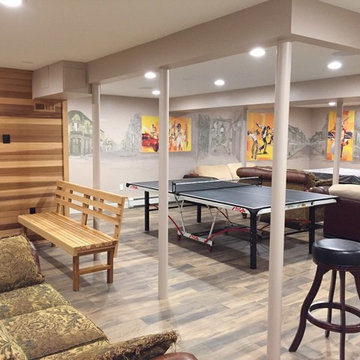
New Orleans mural in the fancy basement game room.
Photo of a large contemporary look-out basement in Boston with multi-coloured walls, porcelain floors and multi-coloured floor.
Photo of a large contemporary look-out basement in Boston with multi-coloured walls, porcelain floors and multi-coloured floor.
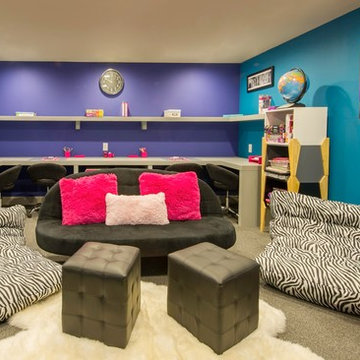
Robert J. Laramie Photography
Inspiration for a contemporary basement in Philadelphia with carpet and multi-coloured walls.
Inspiration for a contemporary basement in Philadelphia with carpet and multi-coloured walls.
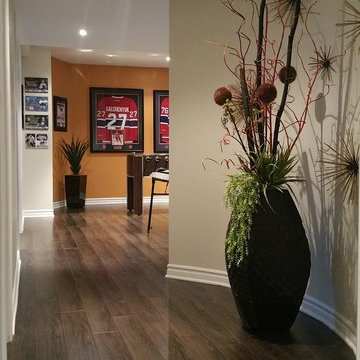
Game room design and renovation by SCD Design & Construction. Encourage your kids to be the best in their passions. If it's hockey, give them a space that inspires them and makes them feel they're always where the action is! A hockey rink mural and the colours of their favourite team will always remind them that their dream is never too far! Take your lifestyle to new heights with SCD Design & Construction!
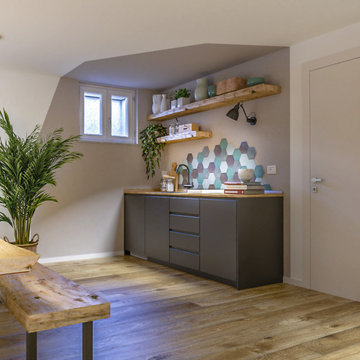
Liadesign
Inspiration for a large contemporary fully buried basement in Milan with a home bar, multi-coloured walls, porcelain floors, a wood stove, a metal fireplace surround and recessed.
Inspiration for a large contemporary fully buried basement in Milan with a home bar, multi-coloured walls, porcelain floors, a wood stove, a metal fireplace surround and recessed.
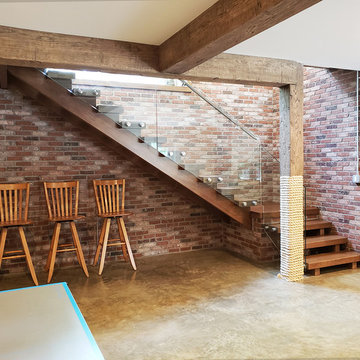
Inspiration for a mid-sized contemporary walk-out basement in New York with multi-coloured walls, concrete floors and grey floor.
Contemporary Basement Design Ideas with Multi-coloured Walls
2