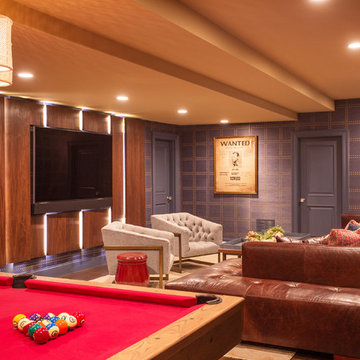Traditional Basement Design Ideas with Multi-coloured Walls
Refine by:
Budget
Sort by:Popular Today
1 - 20 of 79 photos
Item 1 of 3
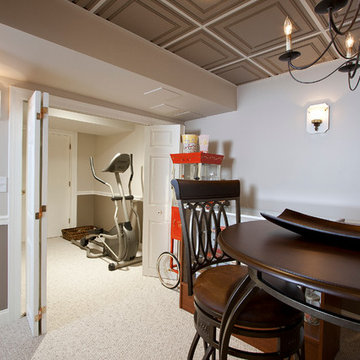
Design ideas for a mid-sized traditional fully buried basement in Newark with multi-coloured walls, carpet and no fireplace.
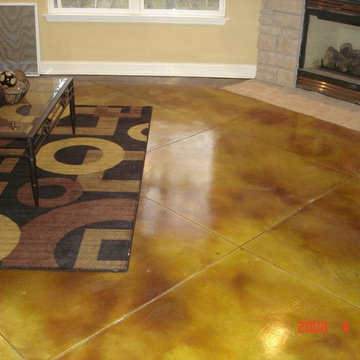
Customcrete
Photo of a traditional walk-out basement in St Louis with multi-coloured walls and concrete floors.
Photo of a traditional walk-out basement in St Louis with multi-coloured walls and concrete floors.
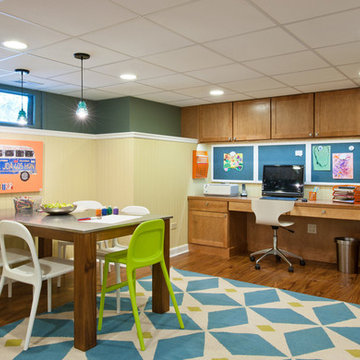
Paul Goyette Photography
Inspiration for a traditional look-out basement in Chicago with multi-coloured walls.
Inspiration for a traditional look-out basement in Chicago with multi-coloured walls.
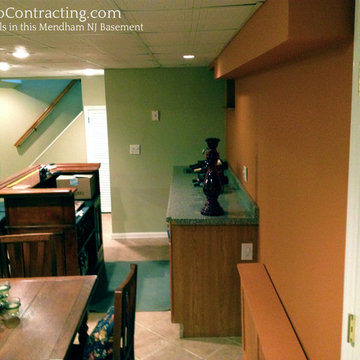
Richard J. D'Angelo, CraftPro Contracting LLC
Deep, bold paint colors, accent walls, two-color rooms with chair rail molding, acrylic alkyd trim paint. Sherwin Williams brand "Emerald" washable flat finish. Top shelf paint products and high quality techniques.
http://www.craftprocontracting.com/portfolio/painting-service-in-mendham-nj/
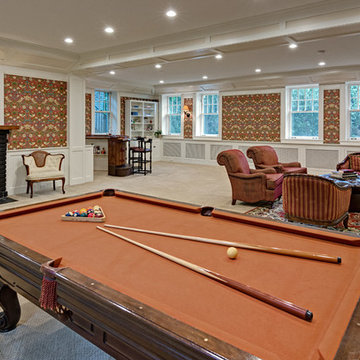
Design ideas for a large traditional walk-out basement in Minneapolis with multi-coloured walls, carpet, a standard fireplace, a brick fireplace surround and beige floor.
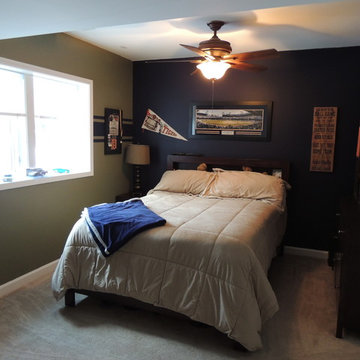
Inspiration for a mid-sized traditional look-out basement in Detroit with multi-coloured walls, carpet and no fireplace.
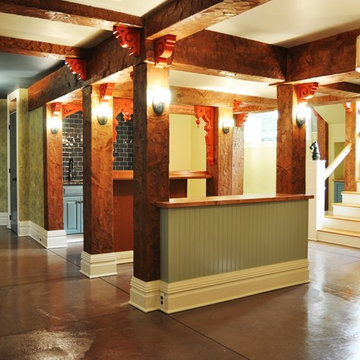
150 year old 1500 sq ft bare-bones basement gets complete makeover - perimeter french drains, lowered floor for increased headroom, new staircase, hand-hewn posts and beams. Integrated powder room, wet bar, study, game room and living room areas
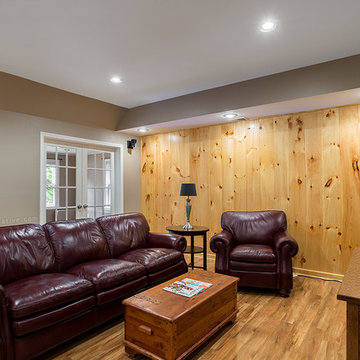
Photographer: Valerie Ryan
Photo of a mid-sized traditional walk-out basement in Atlanta with multi-coloured walls and medium hardwood floors.
Photo of a mid-sized traditional walk-out basement in Atlanta with multi-coloured walls and medium hardwood floors.
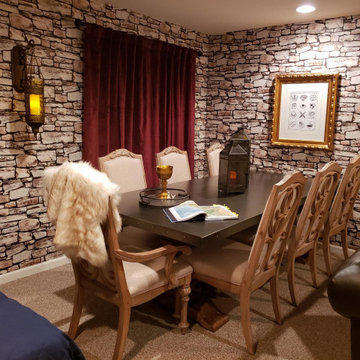
Make A Wish & UBS Designs put together this amazing Dungeons & Dragons themed basement for a very deserving teenage boy in the Denver, CO. area.
Mid-sized traditional fully buried basement in Denver with multi-coloured walls, carpet, no fireplace and beige floor.
Mid-sized traditional fully buried basement in Denver with multi-coloured walls, carpet, no fireplace and beige floor.
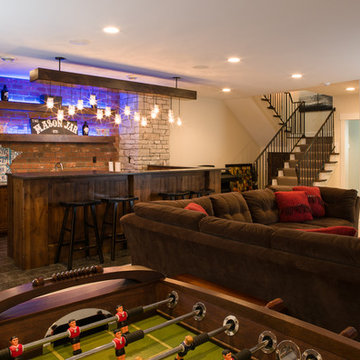
This lower level is the envy of the neighborhood. It comes complete with an 80" TV perfect for watching the Vikings win every Sunday. The crowning jewel of this room is definitely the bar. Elements of this bar design came from the clients favorite spot in Manhattan. Custom door panels, and a custom light fixture add even more personality to this space.
Anthony Harlin Photography
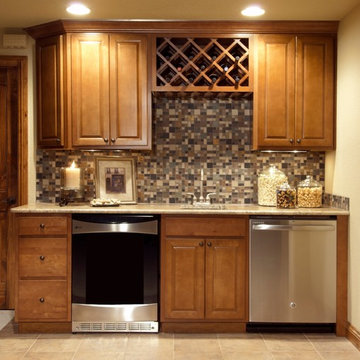
Basement wet bar with knotty alder cabinets and wine rack, leathered granite countertops, backsplash mixed with glass and slate tiles, bar sink with brushed nickel faucet, beverage center, dishwasher, and tile flooring.
Paul Kohlman Photography
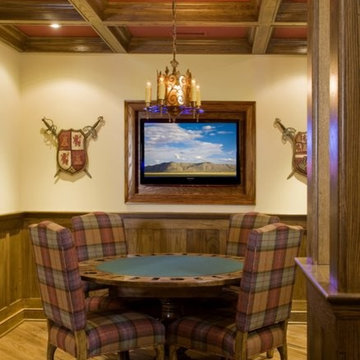
This lower level space was built to be a comfortable and spacious area to entertain family and friends. The desire was to include a home theater, bar, card area, billiard area and lots of seating for conversation. The client desired to not make the home theater completely secluded from the rest of the basement so motorized shades were added to the rear windows of the theater darken it only when in use.
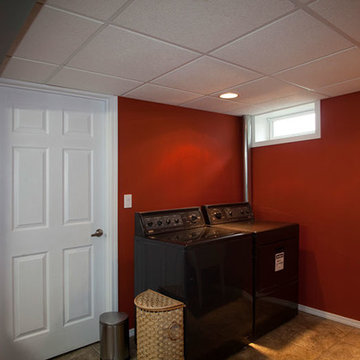
Photo of a mid-sized traditional look-out basement in Other with multi-coloured walls and light hardwood floors.
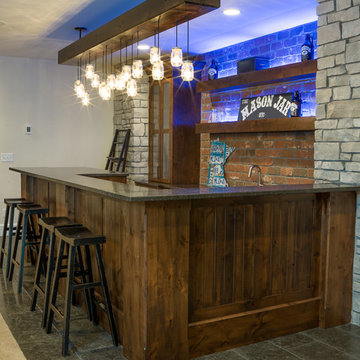
This lower level is the envy of the neighborhood. It comes complete with an 80" TV perfect for watching the Vikings win every Sunday. The crowning jewel of this room is definitely the bar. Elements of this bar design came from the clients favorite spot in Manhattan. Custom door panels, and a custom light fixture add even more personality to this space.
Anthony Harlin Photography
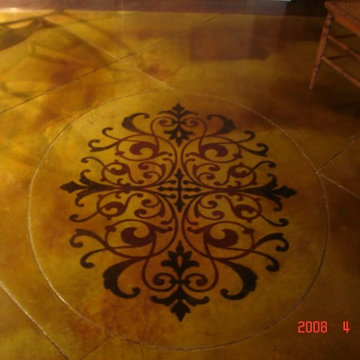
Customcrete
Design ideas for a traditional walk-out basement in St Louis with multi-coloured walls and concrete floors.
Design ideas for a traditional walk-out basement in St Louis with multi-coloured walls and concrete floors.
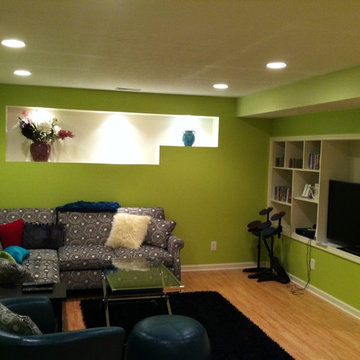
This is the TV viewing area.. We recessed some storage areas to maximize space. The wall in the background had to be built out due to multiple plumbing pipes. this left a lot of unused space. We decided to recess a display area to take advantage of some of the empty space behind the wall. The entertainment area was recessed into the space containing the furnace and hot water tank.
Ryan McManamon
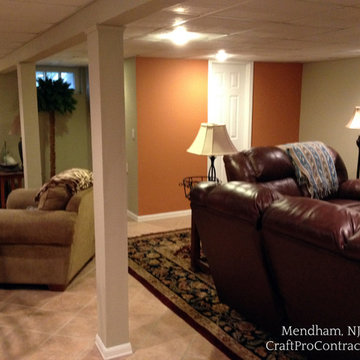
Richard J. D'Angelo, CraftPro Contracting LLC
Deep, bold paint colors, accent walls, two-color rooms with chair rail molding, acrylic alkyd trim paint. Sherwin Williams brand "Emerald" washable flat finish. Top shelf paint products and high quality techniques.
http://www.craftprocontracting.com/portfolio/painting-service-in-mendham-nj/
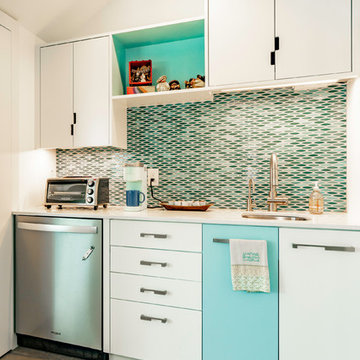
Our inspiration for this home was an updated and refined approach to Frank Lloyd Wright’s “Prairie-style”; one that responds well to the harsh Central Texas heat. By DESIGN we achieved soft balanced and glare-free daylighting, comfortable temperatures via passive solar control measures, energy efficiency without reliance on maintenance-intensive Green “gizmos” and lower exterior maintenance.
The client’s desire for a healthy, comfortable and fun home to raise a young family and to accommodate extended visitor stays, while being environmentally responsible through “high performance” building attributes, was met. Harmonious response to the site’s micro-climate, excellent Indoor Air Quality, enhanced natural ventilation strategies, and an elegant bug-free semi-outdoor “living room” that connects one to the outdoors are a few examples of the architect’s approach to Green by Design that results in a home that exceeds the expectations of its owners.
Photo by Mark Adams Media
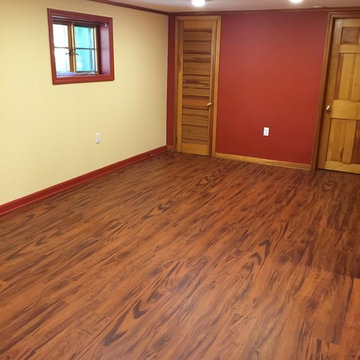
Photo of a mid-sized traditional look-out basement in Other with vinyl floors, no fireplace and multi-coloured walls.
Traditional Basement Design Ideas with Multi-coloured Walls
1
