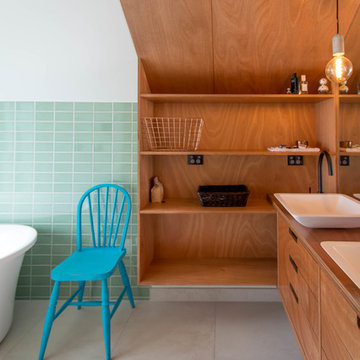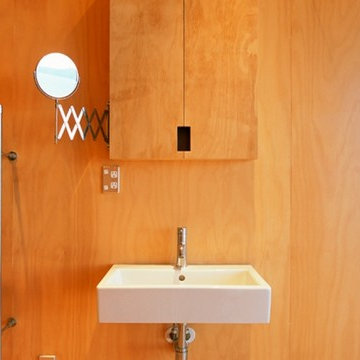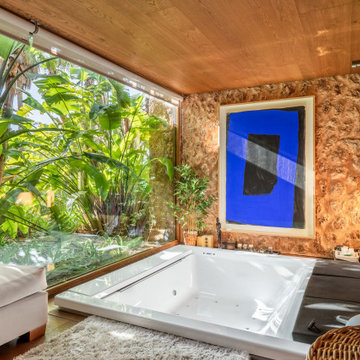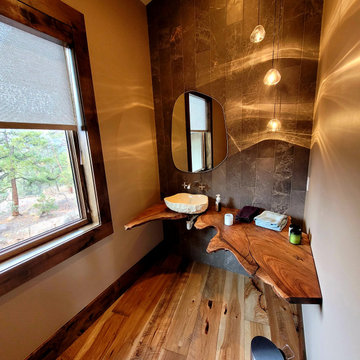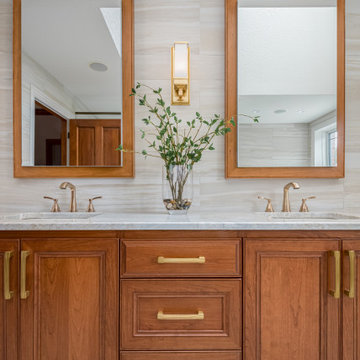Contemporary Bathroom Design Ideas
Refine by:
Budget
Sort by:Popular Today
121 - 140 of 4,274 photos
Item 1 of 3
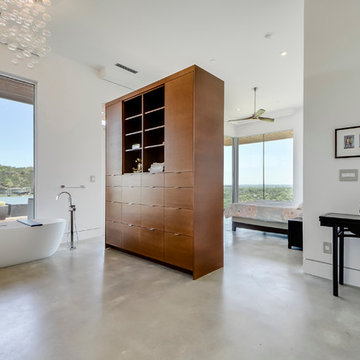
Travis Baker, Twist Tours
Design ideas for a large contemporary master bathroom in Austin with medium wood cabinets, a freestanding tub, a wall-mount toilet, gray tile, an integrated sink, solid surface benchtops and flat-panel cabinets.
Design ideas for a large contemporary master bathroom in Austin with medium wood cabinets, a freestanding tub, a wall-mount toilet, gray tile, an integrated sink, solid surface benchtops and flat-panel cabinets.
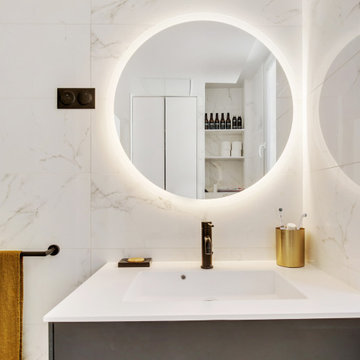
Le projet :
D’anciennes chambres de services sous les toits réunies en appartement locatif vont connaître une troisième vie avec une ultime transformation en pied-à-terre parisien haut de gamme.
Notre solution :
Nous avons commencé par ouvrir l’ancienne cloison entre le salon et la cuisine afin de bénéficier d’une belle pièce à vivre donnant sur les toits avec ses 3 fenêtres. Un îlot central en marbre blanc intègre une table de cuisson avec hotte intégrée. Nous le prolongeons par une table en noyer massif accueillant 6 personnes. L’équipe imagine une cuisine tout en linéaire noire mat avec poignées et robinetterie laiton. Le noir sera le fil conducteur du projet par petites touches, sur les boiseries notamment.
Sur le mur faisant face à la cuisine, nous agençons une bibliothèque sur mesure peinte en bleu grisé avec TV murale et un joli décor en papier-peint en fond de mur.
Les anciens radiateurs sont habillés de cache radiateurs menuisés qui servent d’assises supplémentaires au salon, en complément d’un grand canapé convertible très confortable, jaune moutarde.
Nous intégrons la climatisation à ce projet et la dissimulons dans les faux plafonds.
Une porte vitrée en métal noir vient isoler l’espace nuit de l’espace à vivre et ferme le long couloir desservant les deux chambres. Ce couloir est entièrement décoré avec un papier graphique bleu grisé, posé au dessus d’une moulure noire qui démarre depuis l’entrée, traverse le salon et se poursuit jusqu’à la salle de bains.
Nous repensons intégralement la chambre parentale afin de l’agrandir. Comment ? En supprimant l’ancienne salle de bains qui empiétait sur la moitié de la pièce. Ainsi, la chambre bénéficie d’un grand espace avec dressing ainsi que d’un espace bureau et d’un lit king size, comme à l’hôtel. Un superbe papier-peint texturé et abstrait habille le mur en tête de lit avec des luminaires design. Des rideaux occultants sur mesure permettent d’obscurcir la pièce, car les fenêtres sous toits ne bénéficient pas de volets.
Nous avons également agrandie la deuxième chambrée supprimant un ancien placard accessible depuis le couloir. Nous le remplaçons par un ensemble menuisé sur mesure qui permet d’intégrer dressing, rangements fermés et un espace bureau en niche ouverte. Toute la chambre est peinte dans un joli bleu profond.
La salle de bains d’origine étant supprimée, le nouveau projet intègre une salle de douche sur une partie du couloir et de la chambre parentale, à l’emplacement des anciens WC placés à l’extrémité de l’appartement. Un carrelage chic en marbre blanc recouvre sol et murs pour donner un maximum de clarté à la pièce, en contraste avec le meuble vasque, radiateur et robinetteries en noir mat. Une grande douche à l’italienne vient se substituer à l’ancienne baignoire. Des placards sur mesure discrets dissimulent lave-linge, sèche-linge et autres accessoires de toilette.
Le style :
Elégance, chic, confort et sobriété sont les grandes lignes directrices de cet appartement qui joue avec les codes du luxe… en toute simplicité. Ce qui fait de ce lieu, en définitive, un appartement très cosy. Chaque détail est étudié jusqu’aux poignées de portes en laiton qui contrastent avec les boiseries noires, que l’on retrouve en fil conducteur sur tout le projet, des plinthes aux portes. Le mobilier en noyer ajoute une touche de chaleur. Un grand canapé jaune moutarde s’accorde parfaitement au noir et aux bleus gris présents sur la bibliothèque, les parties basses des murs et dans le couloir.
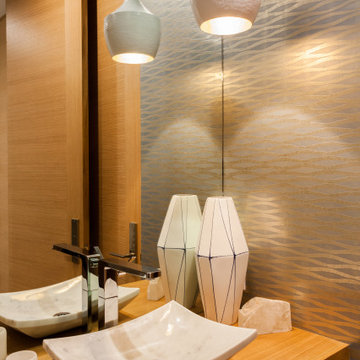
Photo of a contemporary 3/4 bathroom in Orange County with grey walls, a vessel sink, wood benchtops and brown benchtops.
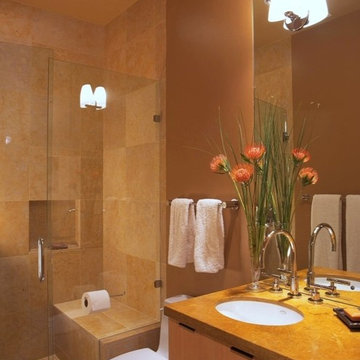
For this remodel and addition to a house in Marin County our clients from the Washington D.C. area wanted to create a quintessentially Californian living space. To achieve this, we expanded the first floor toward the rear yard and removed several interior partitions creating a large, open floor plan. A new wall of French doors with an attached trellis flood the entire space with light and provide the indoor-outdoor flow our clients were seeking. Structural wood posts anchor a large island that defines the kitchen while maintaining the open feel. Dark Venetian plaster walls provide contrast to the new maple built-ins. The entry was updated with new railings, limestone floors, contemporary lighting and frosted glass doors.
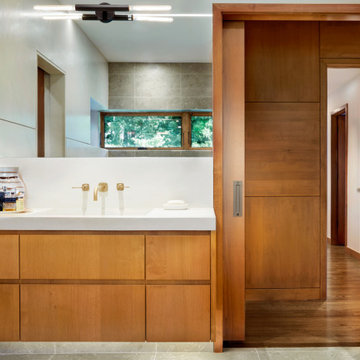
A chorus of concrete, stone and wood strike a harmonious note in this modern master bath. The extra thick cream concrete countertop features an integrated sink which is serviced by brass plumbing mounted onto the tall backsplash. Above the faucet is a bronze light with frosted glass cylinders. Reflected in the expansive mirror is the nearby closet. The vanity is stained a harm honey and floats above the floor allowing for accent lighting to cast an ethereal glow underneath. Ivory walls and ceiling quietly set the stage, allowing the room’s natural elements to sing.
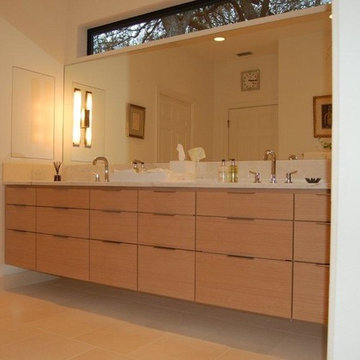
This is an example of a large contemporary master bathroom in Austin with flat-panel cabinets, light wood cabinets, beige walls and granite benchtops.
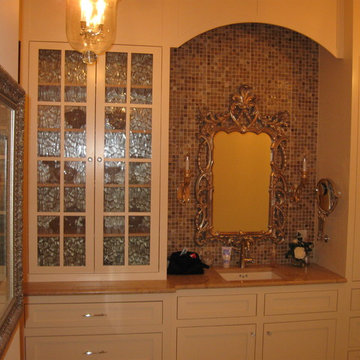
Could a bathroom make you feel any more like a Princess than this one does?
Design ideas for a contemporary bathroom in Other.
Design ideas for a contemporary bathroom in Other.
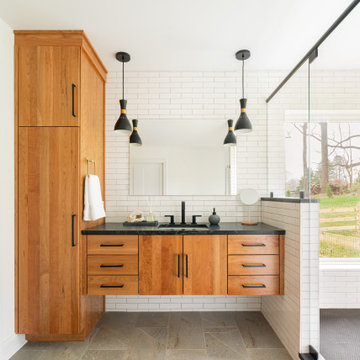
This is an example of a contemporary master bathroom in Philadelphia with flat-panel cabinets, white tile, white walls, soapstone benchtops, a hinged shower door, black benchtops, a floating vanity and subway tile.
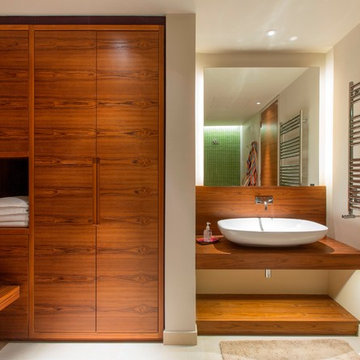
Tony Murray Photography
Photo of a contemporary bathroom in London with a vessel sink, flat-panel cabinets, medium wood cabinets, wood benchtops and beige walls.
Photo of a contemporary bathroom in London with a vessel sink, flat-panel cabinets, medium wood cabinets, wood benchtops and beige walls.
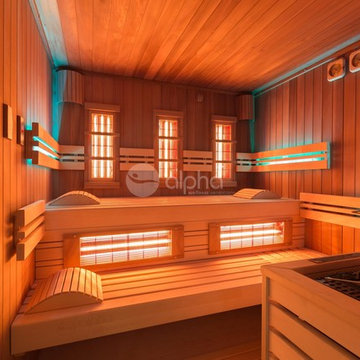
Ambient Elements creates conscious designs for innovative spaces by combining superior craftsmanship, advanced engineering and unique concepts while providing the ultimate wellness experience. We design and build saunas, infrared saunas, steam rooms, hammams, cryo chambers, salt rooms, snow rooms and many other hyperthermic conditioning modalities.
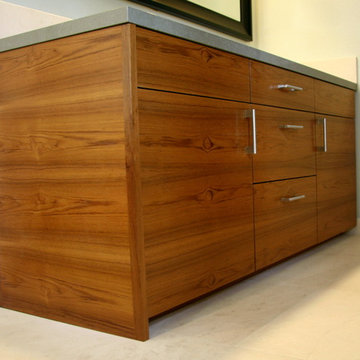
Semihandmade Teak IKEA Bathroom/Manhattan Beach, CA
Design ideas for a contemporary bathroom in Los Angeles.
Design ideas for a contemporary bathroom in Los Angeles.
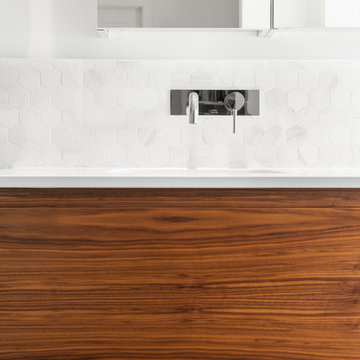
Mid-sized contemporary master bathroom in Montreal with flat-panel cabinets, medium wood cabinets, a drop-in tub, a shower/bathtub combo, a one-piece toilet, white tile, marble, grey walls, porcelain floors, an undermount sink, engineered quartz benchtops, grey floor and a hinged shower door.
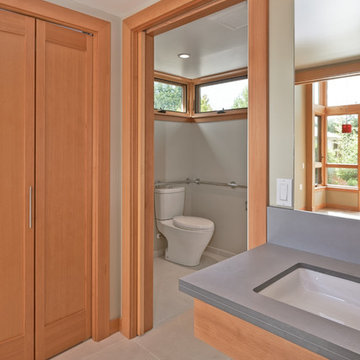
Location: Port Townsend, Washington.
Photography by Dale Lang
Photo of a mid-sized contemporary master bathroom in Seattle with flat-panel cabinets, medium wood cabinets, a curbless shower, a two-piece toilet, white tile, subway tile, white walls, ceramic floors, an undermount sink and soapstone benchtops.
Photo of a mid-sized contemporary master bathroom in Seattle with flat-panel cabinets, medium wood cabinets, a curbless shower, a two-piece toilet, white tile, subway tile, white walls, ceramic floors, an undermount sink and soapstone benchtops.
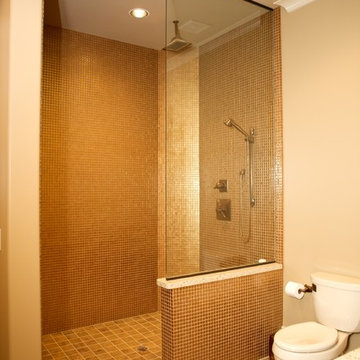
Inspiration for a mid-sized contemporary bathroom in Birmingham with a drop-in sink, flat-panel cabinets, dark wood cabinets, engineered quartz benchtops, a curbless shower, a two-piece toilet, beige tile, beige walls and ceramic floors.
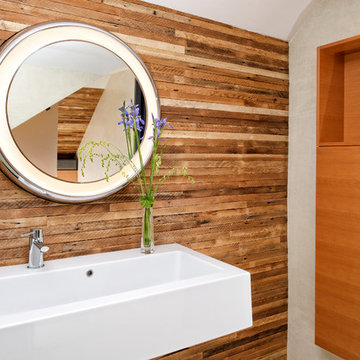
Photographer: Michael Cole
Photo of a contemporary bathroom in Seattle.
Photo of a contemporary bathroom in Seattle.
Contemporary Bathroom Design Ideas
7


