Contemporary Bathroom Design Ideas with a Corner Tub
Refine by:
Budget
Sort by:Popular Today
41 - 60 of 4,728 photos
Item 1 of 3
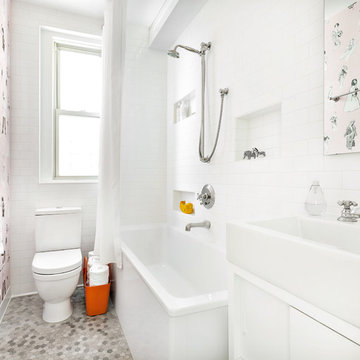
This is an example of a small contemporary 3/4 bathroom in New York with subway tile, white walls, mosaic tile floors, grey floor, flat-panel cabinets, white cabinets, a corner tub, a shower/bathtub combo, white tile, a console sink and a shower curtain.
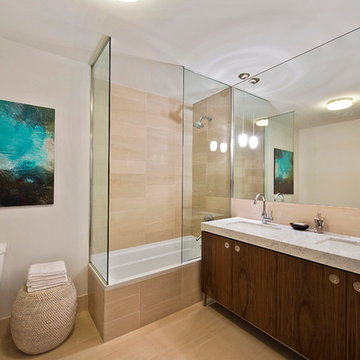
Inspiration for a contemporary master bathroom in New York with flat-panel cabinets, dark wood cabinets, a corner tub, a shower/bathtub combo, a two-piece toilet, beige tile, beige walls, an undermount sink, an open shower, porcelain tile, porcelain floors and marble benchtops.
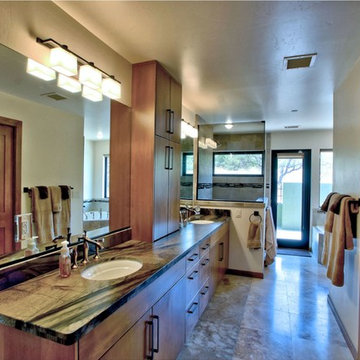
Master bathroom with views of Sedona, AZ from the shower
Photo of a large contemporary master bathroom in Phoenix with flat-panel cabinets, medium wood cabinets, white walls, an undermount sink, a corner tub, a corner shower, travertine floors and marble benchtops.
Photo of a large contemporary master bathroom in Phoenix with flat-panel cabinets, medium wood cabinets, white walls, an undermount sink, a corner tub, a corner shower, travertine floors and marble benchtops.
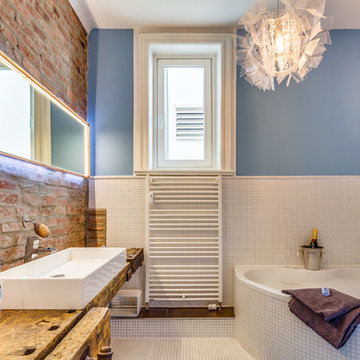
Design ideas for a large contemporary bathroom in Hamburg with a corner tub, white tile, mosaic tile, blue walls, mosaic tile floors, a vessel sink and wood benchtops.
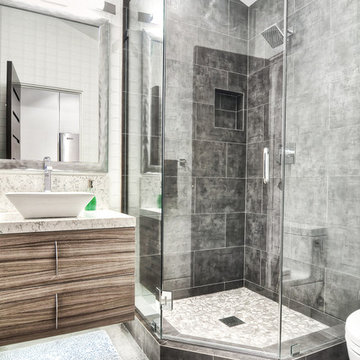
Design ideas for a mid-sized contemporary master bathroom in Orange County with a vessel sink, flat-panel cabinets, medium wood cabinets, a corner shower, gray tile, a corner tub, a one-piece toilet, stone tile, white walls, concrete floors and granite benchtops.
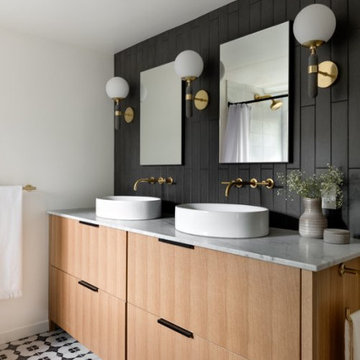
Set in the charming neighborhood of Wedgwood, this Cape Cod-style home needed a major update to satisfy our client's lifestyle needs. The living room, dining room, and kitchen were all separated, making it hard for our clients to carry out day-to-day life with small kids or adequately entertain. Our client also loved to cook for her family, so having a large open concept kitchen where she could cook, keep tabs on the kids, and entertain simultaneously was very important. To accommodate those needs, we bumped out the back and side of the house and eliminated all the walls in the home's communal areas. Adding on to the back of the house also created space in the basement where they could add a separate entrance and mudroom.
We wanted to make sure to blend the character of this home with the client's love for color, modern flare, and updated finishes. So we decided to keep the original fireplace and give it a fresh look with tile, add new hardwood in a lighter stain to match the existing and bring in pops of color through the kitchen cabinets and furnishings. New windows, siding, and a fresh coat of paint were added to give this home the curbside appeal it deserved.
In the second phase of this remodel, we transformed the basement bathroom and storage room into a primary suite. With the addition of baby number three, our clients wanted to create a retreat they could call their own. Bringing in soft, muted tones made their bedroom feel calm and collected, a relaxing place to land after a busy day. With our client’s love of patterned tile, we decided to go a little bolder in the bathroom with the flooring and vanity wall. Adding the marble in the shower and on the countertop helped balance the bold tile choices and keep both spaces feeling cohesive.
---
Project designed by interior design studio Kimberlee Marie Interiors. They serve the Seattle metro area including Seattle, Bellevue, Kirkland, Medina, Clyde Hill, and Hunts Point.
For more about Kimberlee Marie Interiors, see here: https://www.kimberleemarie.com/
To learn more about this project, see here
https://www.kimberleemarie.com/wedgwoodremodel
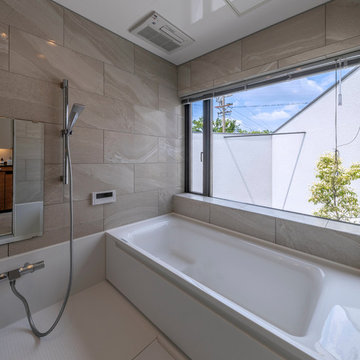
Inspiration for a contemporary bathroom in Nagoya with a corner tub, an open shower, grey walls, white floor and an open shower.
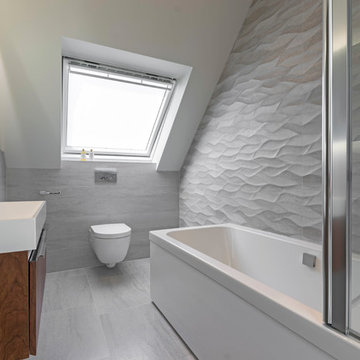
Photo of a mid-sized contemporary bathroom in London with flat-panel cabinets, dark wood cabinets, a corner tub, a wall-mount toilet, grey walls, a wall-mount sink, grey floor and gray tile.
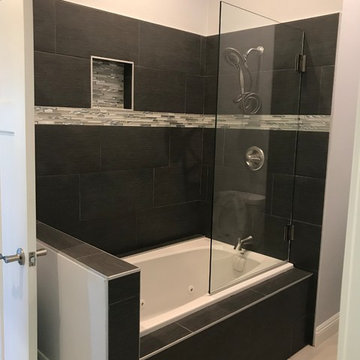
Photo of a mid-sized contemporary master bathroom in Los Angeles with a corner tub, a shower/bathtub combo, black tile, grey walls, marble floors, grey floor and a hinged shower door.

Design ideas for a mid-sized contemporary master bathroom in Miami with flat-panel cabinets, black cabinets, a corner tub, a corner shower, a two-piece toilet, beige tile, marble, white walls, marble floors, an undermount sink, marble benchtops, beige floor, an open shower, beige benchtops, a double vanity and a built-in vanity.
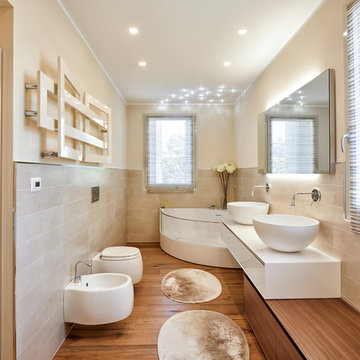
Foto: Marco Favali
Photo of a contemporary master bathroom in Other with flat-panel cabinets, white cabinets, a corner tub, a vessel sink, a bidet, beige tile, beige walls, medium hardwood floors, brown floor and white benchtops.
Photo of a contemporary master bathroom in Other with flat-panel cabinets, white cabinets, a corner tub, a vessel sink, a bidet, beige tile, beige walls, medium hardwood floors, brown floor and white benchtops.
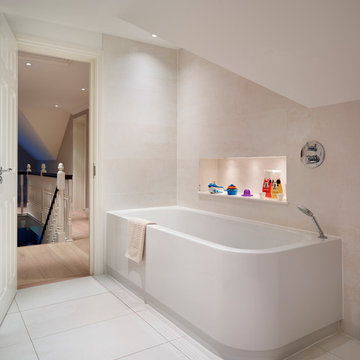
The Happy D bathtub by Duravit provides plenty of space to bathe and relax. A conveniently located illuminated wall alcove puts bath time essentials within easy reach.
Darren Chung

Modern bathroom with feature Coral bay tiled wall.
Mid-sized contemporary master bathroom in Sydney with flat-panel cabinets, medium wood cabinets, a corner tub, a corner shower, green tile, porcelain tile, white walls, porcelain floors, a console sink, engineered quartz benchtops, beige floor, a sliding shower screen, white benchtops, a single vanity, a freestanding vanity, vaulted and planked wall panelling.
Mid-sized contemporary master bathroom in Sydney with flat-panel cabinets, medium wood cabinets, a corner tub, a corner shower, green tile, porcelain tile, white walls, porcelain floors, a console sink, engineered quartz benchtops, beige floor, a sliding shower screen, white benchtops, a single vanity, a freestanding vanity, vaulted and planked wall panelling.

Inspiration for a contemporary bathroom in Other with flat-panel cabinets, blue cabinets, a corner tub, blue tile, white walls, white floor, an open shower, white benchtops, a single vanity and vaulted.
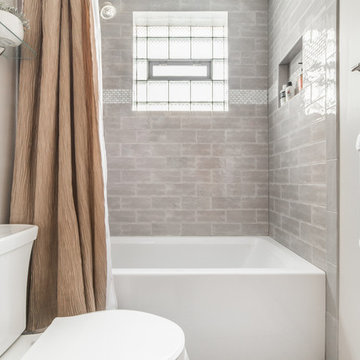
This Chicago bathroom was designed to bring light to this dark basement space. This is a premium look on a very reasonable budget- exactly what this client was looking for.
Project designed by Skokie renovation firm, Chi Renovation & Design - general contractors, kitchen and bath remodelers, and design & build company. They serve the Chicago area and its surrounding suburbs, with an emphasis on the North Side and North Shore. You'll find their work from the Loop through Lincoln Park, Skokie, Evanston, Wilmette, and all the way up to Lake Forest.
For more about Chi Renovation & Design, click here: https://www.chirenovation.com/
To learn more about this project, click here: https://www.chirenovation.com/portfolio/chicago-basement-bathroom/#basement-renovation
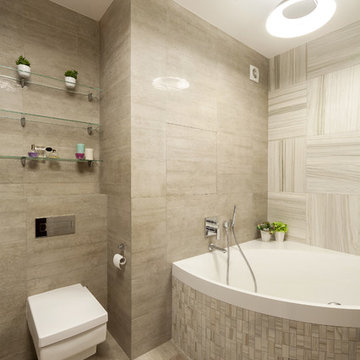
Photo of a contemporary bathroom in Moscow with a corner tub, a wall-mount toilet and beige tile.
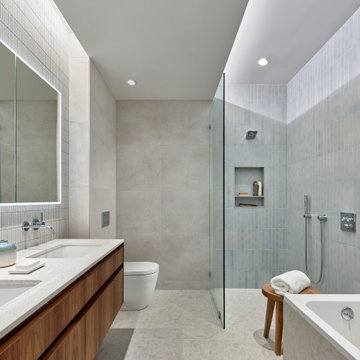
The renovated bath offers a warm, midcentury modern aesthetic, with spa-like amenities. To compensate for the bathroom’s lack of natural light, a central portion of the ceiling was lowered with cove lighting added to create the impression of sunlight filtering down. The technique serves to visually heighten the room and make the ceiling look taller. An open-concept zero-threshold shower visually enlarges the room and physically enlarges the area dedicated to the shower.
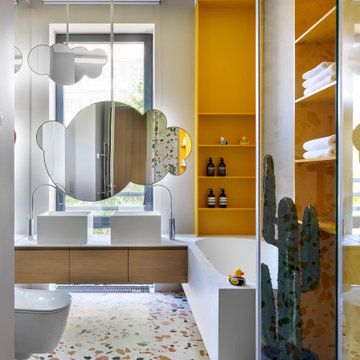
Contemporary bathroom in Moscow with flat-panel cabinets, medium wood cabinets, a corner tub, white walls, terrazzo floors, a vessel sink, multi-coloured floor and white benchtops.
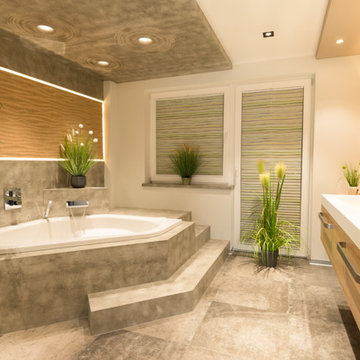
Der Wunsch nach einem neuen Bad mit Wellness-Charakter konnte durch die Zusammenlegung zweier Räume realisiert werden. Die Zwischenwand vom kleinen Bad und Kinderzimmer wurde entfernt. Weiterhin besteht die Möglichkeit bei schönem Wetter auch noch den Balkon zum Garten hin zu nutzen. Die formschöne Eckwanne mit Schwallauslauf in seiner Betoneinfassung, lädt zum Verweilen und entspannen ein. Hinerleuchtete "besandete Beachpaneele" geben dem WellnessBad einen besonderen Touch. Der Waschtisch wirkt mit seinen fugenlos eingearbeiteten Becken sowie Hohlkehle zum Spritzschutz, sehr wertig. Viel Stauraum bietet der Drei-türige Spiegelschrank. Große Schubladenauszüge mit integrierten Steckdosen bieten viel Platz und großen Nutzen. Verschiedene Lichtkreise leuchten das WellnessBad optimal aus, die RGBW LED-Beleuchtung hinter den Paneelen, setzen je nach Lust und Laune, farbige Akzente.
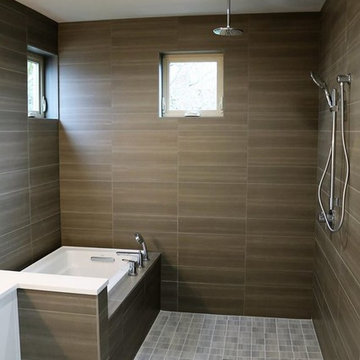
Design ideas for a large contemporary master bathroom in Orange County with a corner tub, an open shower, brown tile, gray tile, porcelain tile, brown walls, porcelain floors and solid surface benchtops.
Contemporary Bathroom Design Ideas with a Corner Tub
3