Contemporary Bathroom Design Ideas with a Corner Tub
Refine by:
Budget
Sort by:Popular Today
21 - 40 of 4,728 photos
Item 1 of 3

Brass and navy coastal bathroom with white metro tiles and geometric pattern floor tiles. Sinks mounted on mid century style wooden sideboard.
Inspiration for a large contemporary master bathroom in Sussex with medium wood cabinets, a corner tub, an open shower, a one-piece toilet, white tile, ceramic tile, blue walls, porcelain floors, a vessel sink, engineered quartz benchtops, blue floor, an open shower, white benchtops, a double vanity, a freestanding vanity and flat-panel cabinets.
Inspiration for a large contemporary master bathroom in Sussex with medium wood cabinets, a corner tub, an open shower, a one-piece toilet, white tile, ceramic tile, blue walls, porcelain floors, a vessel sink, engineered quartz benchtops, blue floor, an open shower, white benchtops, a double vanity, a freestanding vanity and flat-panel cabinets.
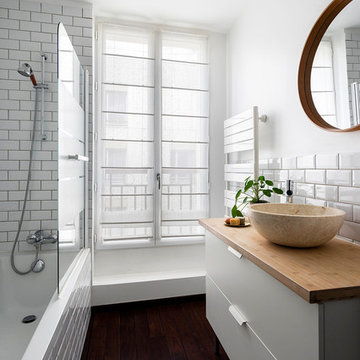
Inspiration for a small contemporary master bathroom in Paris with white cabinets, a shower/bathtub combo, white tile, porcelain tile, white walls, wood benchtops, brown floor, an open shower, brown benchtops, flat-panel cabinets, a corner tub, dark hardwood floors and a vessel sink.
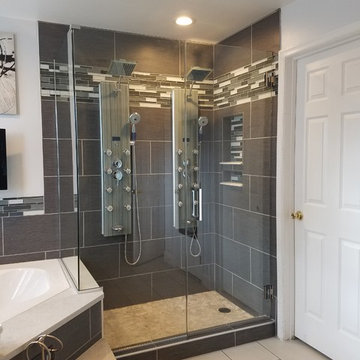
Using a sleek design with minimal clips and attachment points between the panels and wall, this enclosure really shows off the King and Queens contemporary showers.
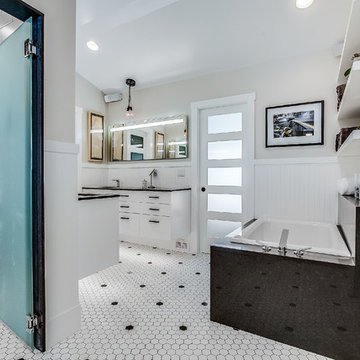
Situated on the west slope of Mt. Baker Ridge, this remodel takes a contemporary view on traditional elements to maximize space, lightness and spectacular views of downtown Seattle and Puget Sound. We were approached by Vertical Construction Group to help a client bring their 1906 craftsman into the 21st century. The original home had many redeeming qualities that were unfortunately compromised by an early 2000’s renovation. This left the new homeowners with awkward and unusable spaces. After studying numerous space plans and roofline modifications, we were able to create quality interior and exterior spaces that reflected our client’s needs and design sensibilities. The resulting master suite, living space, roof deck(s) and re-invented kitchen are great examples of a successful collaboration between homeowner and design and build teams.
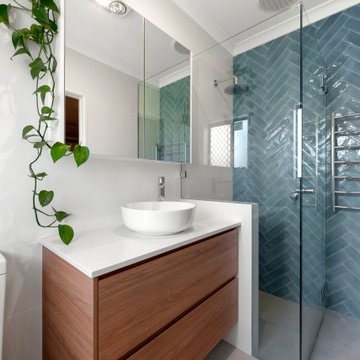
An ensuite with a tranquil feature wall and stunning custom floating cabinets. Combining the spacious draws and mirror cabinet this space has more storage than you first realise. Clean lines and a calming sensation, a relaxing retreat for morning and night.
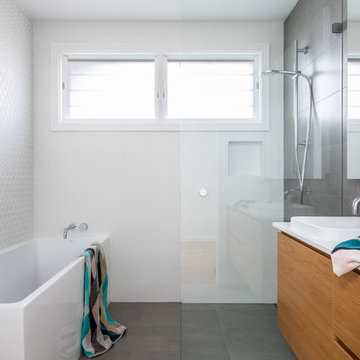
Off the Richter Creative
Inspiration for a contemporary wet room bathroom in Sydney with white tile, gray tile, ceramic tile, white walls, ceramic floors, a drop-in sink, engineered quartz benchtops, grey floor, an open shower, white benchtops, flat-panel cabinets, medium wood cabinets and a corner tub.
Inspiration for a contemporary wet room bathroom in Sydney with white tile, gray tile, ceramic tile, white walls, ceramic floors, a drop-in sink, engineered quartz benchtops, grey floor, an open shower, white benchtops, flat-panel cabinets, medium wood cabinets and a corner tub.
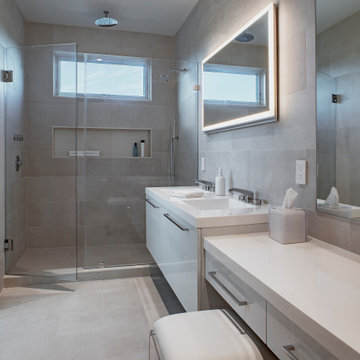
AJI worked with a family of five to design their dream beach home filled with personality and charm. We chose a soft, peaceful neutral palette to create a bright, airy appeal. The open-concept kitchen and living area offer plenty of space for entertaining. In the kitchen, we selected beautiful sand-colored cabinets in the kitchen to recreate a beachy vibe. The client's treasured artworks were incorporated into the decor, creating stunning focal points throughout the home. The gorgeous roof deck offers beautiful views from the bay to the beach. We added comfortable furniture, a bar, and barbecue areas, ensuring this is the favorite hangout spot for family and friends.
---
Project designed by Long Island interior design studio Annette Jaffe Interiors. They serve Long Island including the Hamptons, as well as NYC, the tri-state area, and Boca Raton, FL.
For more about Annette Jaffe Interiors, click here:
https://annettejaffeinteriors.com/
To learn more about this project, click here:
https://www.annettejaffeinteriors.com/residential-portfolio/long-island-family-beach-house/

The shower floor and niche are designed in a Skyline Honed 1 x 1 Hexagon Marble Mosaic tile. We added a shower bench and strategically placed grab bars for stability and safety, along with robe hooks for convenience. Delta fixtures in matte black complete this gorgeous ADA-compliant shower.
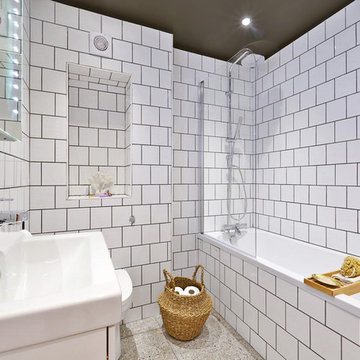
Bathroom walls are clad with white square tiles corresponding with the original 1980’s style we’ve found in the flat and complimented with large scale terrazzo floor tiles that proved to be just perfect for this setting.
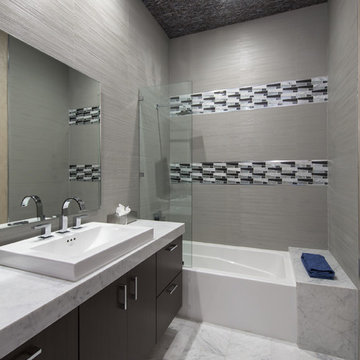
Small contemporary bathroom in Los Angeles with flat-panel cabinets, brown cabinets, a corner tub, an alcove shower, black and white tile and an open shower.

Design ideas for a mid-sized contemporary master bathroom in Sydney with beaded inset cabinets, grey cabinets, a corner tub, a shower/bathtub combo, beige tile, porcelain tile, engineered quartz benchtops, an open shower, white benchtops, a single vanity and a floating vanity.
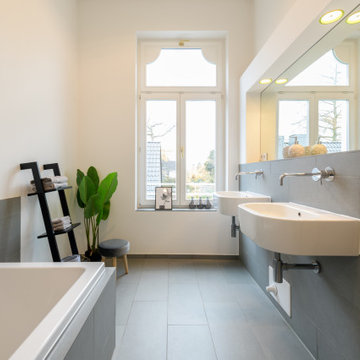
Photo of a contemporary bathroom in Hamburg with a corner tub, gray tile, white walls, a wall-mount sink, grey floor and a double vanity.
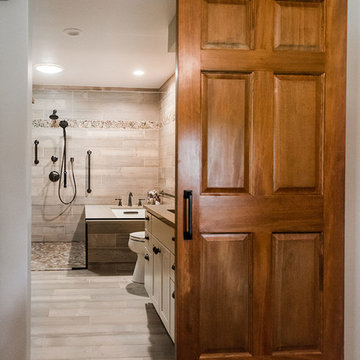
This master bath remodel features a beautiful corner tub inside a walk-in shower. The side of the tub also doubles as a shower bench and has access to multiple grab bars for easy accessibility and an aging in place lifestyle. With beautiful wood grain porcelain tile in the flooring and shower surround, and venetian pebble accents and shower pan, this updated bathroom is the perfect mix of function and luxury.
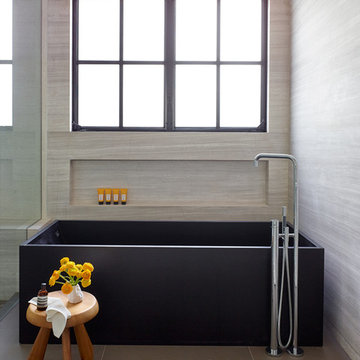
The modern black tub and fixtures really pop against the limestone walls in this bathroom. Frosted, black paned windows bring in beautiful natural light and add to the spa like feel. A simple cubby shelf gives a place for bath products or candles without being intrusive to the overall simple elegance.
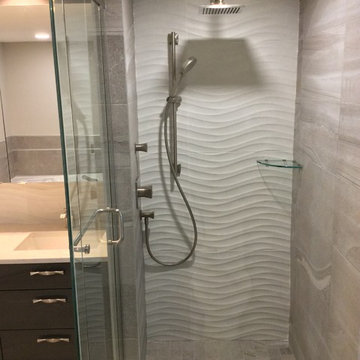
This total bathroom renovation is a beauty statement in itself. With the calming lines of the 24x24 porcelain wave tiles and 12x24 stone-like tiles, as well as the subtle accents of dark wood, in contrast with the creamy hues of quartz counter top, this bathroom is sure to erase any stressful day!
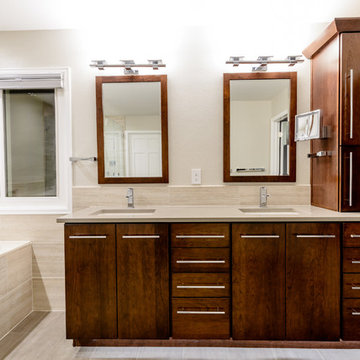
Andrew Clark
This is an example of a large contemporary master bathroom in Denver with flat-panel cabinets, dark wood cabinets, a corner tub, a corner shower, beige tile, porcelain tile, beige walls, vinyl floors, an undermount sink, tile benchtops, beige floor and a hinged shower door.
This is an example of a large contemporary master bathroom in Denver with flat-panel cabinets, dark wood cabinets, a corner tub, a corner shower, beige tile, porcelain tile, beige walls, vinyl floors, an undermount sink, tile benchtops, beige floor and a hinged shower door.
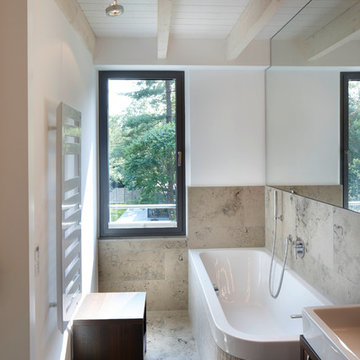
Photo of a contemporary bathroom in Dortmund with dark wood cabinets, a corner tub, stone tile, white walls, a vessel sink, wood benchtops and marble floors.
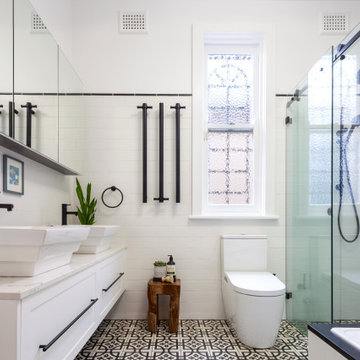
Mid-sized contemporary bathroom in Sydney with shaker cabinets, white cabinets, a corner tub, a corner shower, a one-piece toilet, white tile, porcelain tile, white walls, porcelain floors, black floor, a sliding shower screen, grey benchtops, a niche, a double vanity and a built-in vanity.
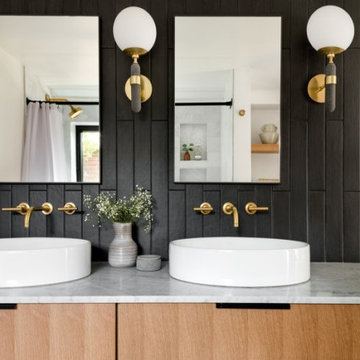
Set in the charming neighborhood of Wedgwood, this Cape Cod-style home needed a major update to satisfy our client's lifestyle needs. The living room, dining room, and kitchen were all separated, making it hard for our clients to carry out day-to-day life with small kids or adequately entertain. Our client also loved to cook for her family, so having a large open concept kitchen where she could cook, keep tabs on the kids, and entertain simultaneously was very important. To accommodate those needs, we bumped out the back and side of the house and eliminated all the walls in the home's communal areas. Adding on to the back of the house also created space in the basement where they could add a separate entrance and mudroom.
We wanted to make sure to blend the character of this home with the client's love for color, modern flare, and updated finishes. So we decided to keep the original fireplace and give it a fresh look with tile, add new hardwood in a lighter stain to match the existing and bring in pops of color through the kitchen cabinets and furnishings. New windows, siding, and a fresh coat of paint were added to give this home the curbside appeal it deserved.
In the second phase of this remodel, we transformed the basement bathroom and storage room into a primary suite. With the addition of baby number three, our clients wanted to create a retreat they could call their own. Bringing in soft, muted tones made their bedroom feel calm and collected, a relaxing place to land after a busy day. With our client’s love of patterned tile, we decided to go a little bolder in the bathroom with the flooring and vanity wall. Adding the marble in the shower and on the countertop helped balance the bold tile choices and keep both spaces feeling cohesive.
---
Project designed by interior design studio Kimberlee Marie Interiors. They serve the Seattle metro area including Seattle, Bellevue, Kirkland, Medina, Clyde Hill, and Hunts Point.
For more about Kimberlee Marie Interiors, see here: https://www.kimberleemarie.com/
To learn more about this project, see here
https://www.kimberleemarie.com/wedgwoodremodel
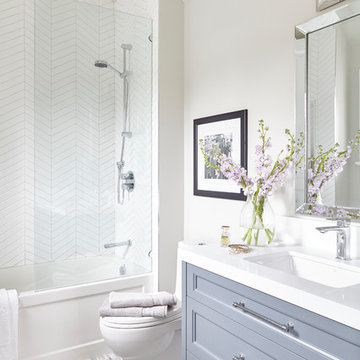
Inspiration for a small contemporary kids bathroom in Toronto with furniture-like cabinets, grey cabinets, a corner tub, a shower/bathtub combo, a two-piece toilet, white tile, ceramic tile, white walls, mosaic tile floors, an undermount sink, quartzite benchtops, multi-coloured floor, an open shower and white benchtops.
Contemporary Bathroom Design Ideas with a Corner Tub
2