Contemporary Bathroom Design Ideas with Granite Benchtops
Refine by:
Budget
Sort by:Popular Today
81 - 100 of 18,651 photos
Item 1 of 3
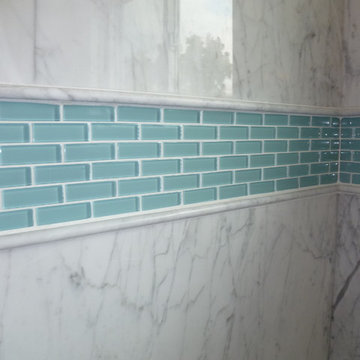
The open shower features Carrara Forzastone with an accent band of glass mini subway tiles with a pencil edge. The window was added to fill the previously dark space with light.
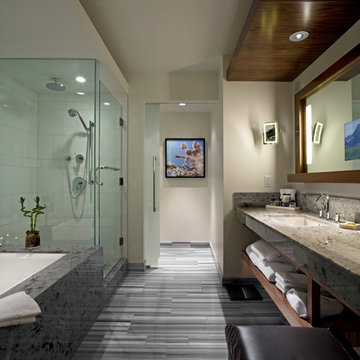
This is an example of a large contemporary master bathroom in Vancouver with open cabinets, dark wood cabinets, an undermount tub, a corner shower, white tile, a two-piece toilet, porcelain tile, white walls, an undermount sink and granite benchtops.
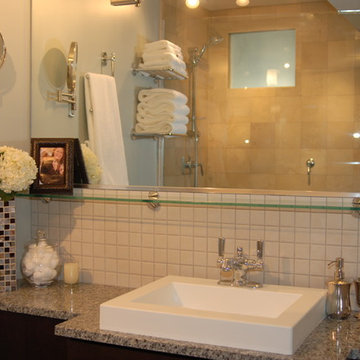
Inspiration for a mid-sized contemporary master bathroom in Chicago with granite benchtops, an undermount sink, flat-panel cabinets, dark wood cabinets, a corner shower, a one-piece toilet, white tile, grey walls and slate floors.
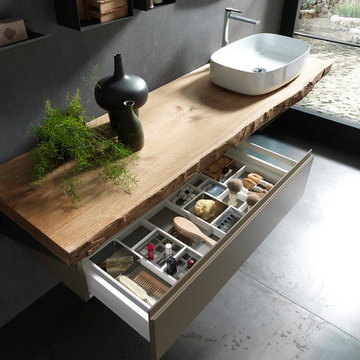
salle de bain antony, salle de bain 92, salles de bain antony, salle de bain archeda, salle de bain les hauts-de-seine, salle de bain moderne, salles de bain sur-mesure, sdb 92
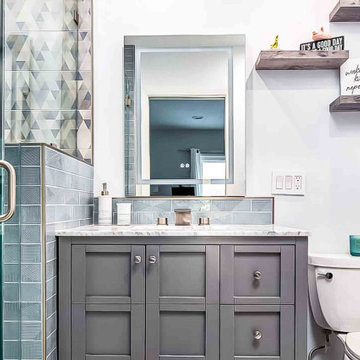
With navy colored tiles and a coastal design, this bathroom remodel located in Marina Del Rey, California truly captures the essence of a beach oasis. You can almost feel the fresh ocean breeze as you enter the room, with navy blue tones creating an inviting atmosphere that enables you to relax in your own home. With thoughtful planning and attention to detail, this bathroom remodel will transform any space into a calming retreat, perfect for unwinding after a long day.

Our San Francisco studio designed this stunning bathroom with beautiful grey tones to create an elegant, sophisticated vibe. We chose glass partitions to separate the shower area from the soaking tub, making it feel more open and expansive. The large mirror in the vanity area also helps maximize the spacious appeal of the bathroom. The large walk-in closet with plenty of space for clothes and accessories is an attractive feature, lending a classy vibe to the space.
---
Project designed by ballonSTUDIO. They discreetly tend to the interior design needs of their high-net-worth individuals in the greater Bay Area and to their second home locations.
For more about ballonSTUDIO, see here: https://www.ballonstudio.com/

Photo of a mid-sized contemporary kids bathroom in London with shaker cabinets, grey cabinets, a freestanding tub, an open shower, a one-piece toilet, gray tile, stone tile, grey walls, porcelain floors, granite benchtops, white floor, a hinged shower door, white benchtops, a double vanity and a freestanding vanity.
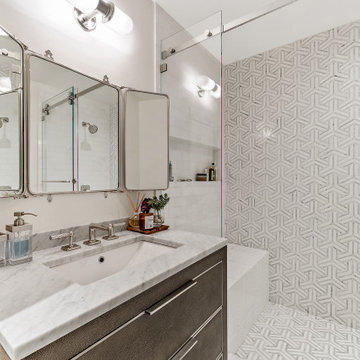
Photo of a mid-sized contemporary 3/4 bathroom in San Francisco with flat-panel cabinets, dark wood cabinets, an alcove shower, gray tile, grey walls, an undermount sink, granite benchtops, a hinged shower door and grey benchtops.
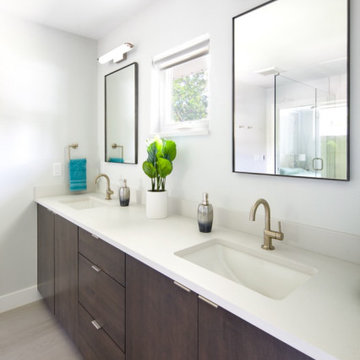
In the master bathroom remodel, a spare bedroom was utilized to expand the bathroom footprint to include a full walk-in closet as well as a luxurious shower and commode. The blue tiles work so nicely with the newly designed kitchen remodel, making this 1950’s ranch into a contemporary and welcoming home for a social family.
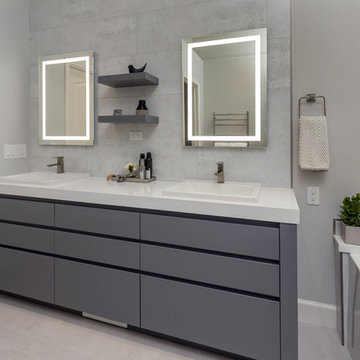
Scott DuBose
Design ideas for a large contemporary master bathroom in San Francisco with flat-panel cabinets, grey cabinets, gray tile, porcelain tile, grey walls, porcelain floors, granite benchtops, white floor, white benchtops, an alcove tub and a drop-in sink.
Design ideas for a large contemporary master bathroom in San Francisco with flat-panel cabinets, grey cabinets, gray tile, porcelain tile, grey walls, porcelain floors, granite benchtops, white floor, white benchtops, an alcove tub and a drop-in sink.
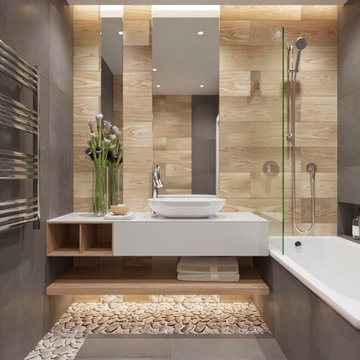
Add Zen to your space! Zen bathrooms are dedicated to relaxation. The Zen style is distinguished by its Japanese influences and its minimalist tendencies.
This style is an excellent choice if you are looking for a soft, relaxing and exotic environment. The main principle is simplicity!
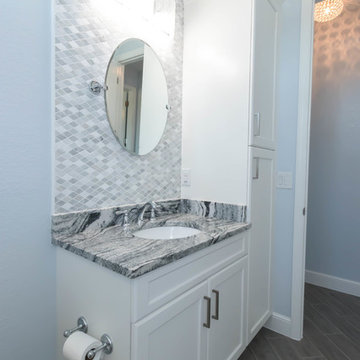
Carney Properties & Investment Group did it again! This beautiful home they have created features an expansive open floor plan, an absolutely to-die-for view, and luxurious interior features that will surely captivate. Lovely home, great job!
As you can see our kitchen is a single wall design with a large island for entertaining and meal preparation, and features a two-tone color combo that is becoming ever so popular. The large one-plane island is becoming a standard design these days over the raised bar top style, as it provides one large working surface if needed, as well as keeps the room open and does not partition the kitchen and the living room, allowing for a more free-flowing entertainment space.
The bathrooms take a more elegant, transitional approach over the contemporary kitchen, definitely giving off a spa-like feel in each. The master bathroom boasts a beautifully tiled shower area, which compliments the white cabinetry and black countertops very well, and definitely makes for a grand impression when entering.
Cabinetry: All rooms - Kith Kitchens - Door Style: Benton, Color: Vintage Slate, Bright White w/ Grey Brushstroke, Bright White
Hardware: Atlas Homewares - 874-BN, 4011-BN
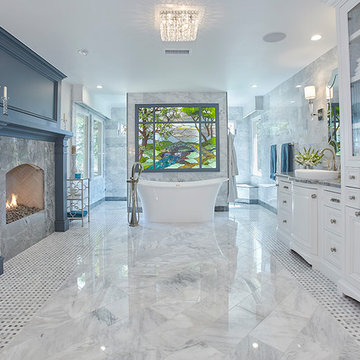
Inspiration for a large contemporary master bathroom in San Diego with raised-panel cabinets, white cabinets, a freestanding tub, grey walls, marble floors, a vessel sink, granite benchtops and grey floor.
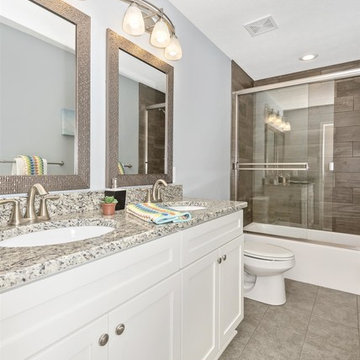
Picture perfect
This is an example of a contemporary bathroom in Baltimore with shaker cabinets, white cabinets, a shower/bathtub combo, a one-piece toilet, gray tile, porcelain tile, grey walls, porcelain floors, an undermount sink and granite benchtops.
This is an example of a contemporary bathroom in Baltimore with shaker cabinets, white cabinets, a shower/bathtub combo, a one-piece toilet, gray tile, porcelain tile, grey walls, porcelain floors, an undermount sink and granite benchtops.
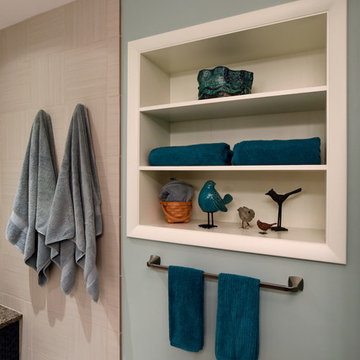
Inspiration for a contemporary bathroom in Orange County with recessed-panel cabinets, medium wood cabinets, an alcove shower, black tile, mosaic tile, blue walls, porcelain floors, an undermount sink and granite benchtops.
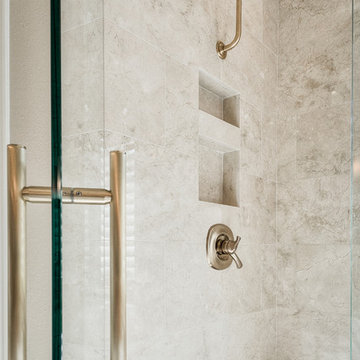
Photo of a large contemporary master bathroom in Dallas with recessed-panel cabinets, white cabinets, a freestanding tub, an alcove shower, a two-piece toilet, beige tile, stone tile, beige walls, travertine floors, an undermount sink and granite benchtops.
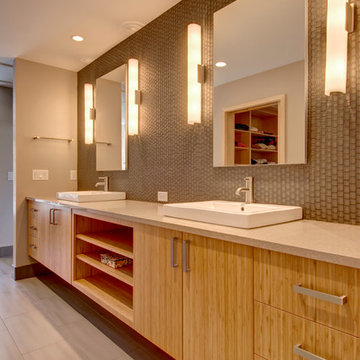
Inspiration for a large contemporary master bathroom in Denver with flat-panel cabinets, light wood cabinets, gray tile, stone tile, grey walls, porcelain floors, a drop-in sink, granite benchtops, an alcove shower, a drop-in tub and beige floor.
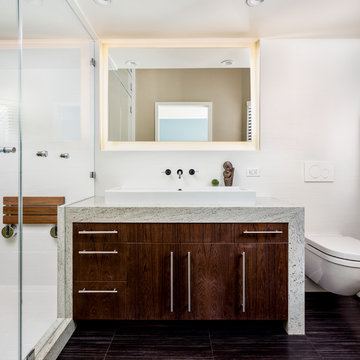
For this kitchen and bath remodel in San Francisco's Cole Valley, our client wanted us to open the kitchen up to the living room and create a new modern feel for all of the remodeled areas. Opening the kitchen to the living area provided a structural challenge as the wall we had to remove was load-bearing and there was a separately owned condo on the floor below. Working closely with a structural engineer, we created a strategy to carry the weight to the exterior walls of the building. In order to do this we had to tear off the entire roof and rebuild it with new structural joists which could span from property line to property line. To achieve a dramatic daylighting effect, we created a slot skylight over the back wall of the kitchen with the beams running through the skylight. Cerulean blue, back-painted glass for the backsplash and a thick waterfall edge for the island add more distinctive touches to this kitchen design. In the master bath we created a sinuous counter edge which tracks its way to the floor to create a curb for the shower. Green tile imported from Morocco adds a pop of color in the shower and a custom built indirect LED lighting cove creates a glow of light around the mirror. Photography by Christopher Stark.
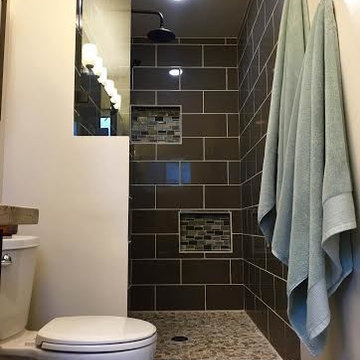
Working with a very small footprint we did everything to maximize the space in this master bathroom. Removing the original door to the bathroom, we widened the opening to 48" and used a sliding frosted glass door to let in additional light and prevent the door from blocking the only window in the bathroom.
Removing the original single vanity and bumping out the shower into a hallway shelving space, the shower gained two feet of depth and the owners now each have their own vanities!
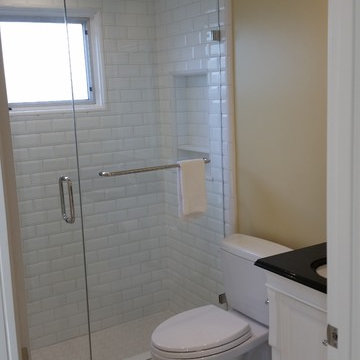
Jane Koblin - Residential Building Designer / Space Planner 310-474-1884 janekoblin@gmail.com
Small contemporary 3/4 bathroom in Los Angeles with an undermount sink, shaker cabinets, white cabinets, granite benchtops, a two-piece toilet, black tile, porcelain tile, white walls and porcelain floors.
Small contemporary 3/4 bathroom in Los Angeles with an undermount sink, shaker cabinets, white cabinets, granite benchtops, a two-piece toilet, black tile, porcelain tile, white walls and porcelain floors.
Contemporary Bathroom Design Ideas with Granite Benchtops
5