Contemporary Bathroom Design Ideas with Granite Benchtops
Refine by:
Budget
Sort by:Popular Today
161 - 180 of 18,651 photos
Item 1 of 3
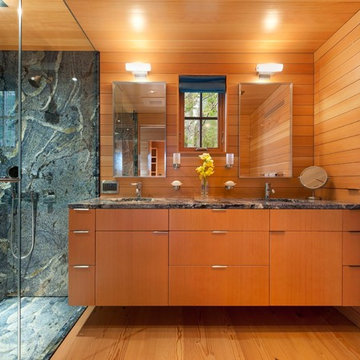
Inspired by local fishing shacks and wharf buildings dotting the coast of Maine, this re-imagined summer cottage interweaves large glazed openings with simple taut-skinned New England shingled cottage forms.
Photos by Tome Crane, c 2010.
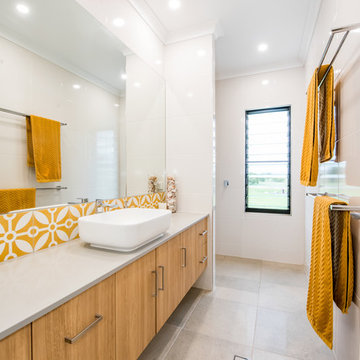
Photo of a mid-sized contemporary kids bathroom in Other with flat-panel cabinets, light wood cabinets, an open shower, white tile, ceramic tile, white walls, ceramic floors, a vessel sink, granite benchtops, grey floor, an open shower, grey benchtops, a niche, a single vanity and a floating vanity.
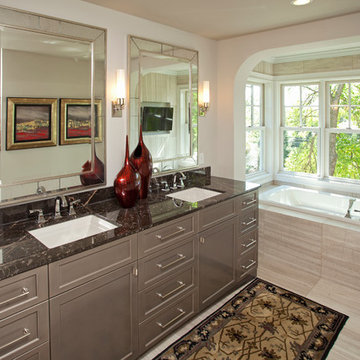
This master bathroom features custom metallic painted cabinets, beautiful arch detail which is replicated in other areas of the home and a window lined bathtub.
Architect: Rauscher and Associates
Builder: Homes by Tradition
For questions on materials or furnishings please contact Homes by Tradition
www.homesbytradition.com 952-322-8700
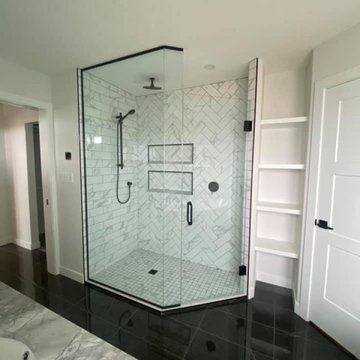
Contemporary master bathroom in Other with shaker cabinets, white cabinets, a freestanding tub, a corner shower, a one-piece toilet, white tile, marble, white walls, porcelain floors, an undermount sink, granite benchtops, black floor, a hinged shower door, multi-coloured benchtops, an enclosed toilet, a double vanity and a built-in vanity.

Contemporary master bath remodel in Lakewood Ranch's Riverwalk Oaks with floating double-sink vanity.
Design ideas for a mid-sized contemporary master bathroom in Tampa with brown cabinets, a double shower, a one-piece toilet, gray tile, ceramic tile, grey walls, a drop-in sink, granite benchtops, a hinged shower door, white benchtops, a shower seat, a double vanity and a floating vanity.
Design ideas for a mid-sized contemporary master bathroom in Tampa with brown cabinets, a double shower, a one-piece toilet, gray tile, ceramic tile, grey walls, a drop-in sink, granite benchtops, a hinged shower door, white benchtops, a shower seat, a double vanity and a floating vanity.
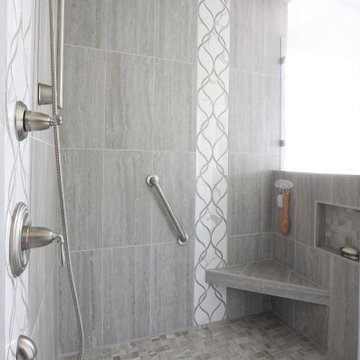
A builder grade bathroom gets a major upgrade. The client was amazing as she did this remodel while having a torn Achilles tendon while she was in a boot before and after surgery all while her husband was out of town for work. This prompted the request for a large, curbless shower with a barn door. We removed the dated unused corner tub to expand the shower and added a bench under the window for additional storage. The vanity got a functional make-over with better storage for toiletries. His and hers pull-outs and drawers provided ample space. The traditional fixtures blend with the more contemporary tile and color pallet giving the bathroom an elegant soothing feel.
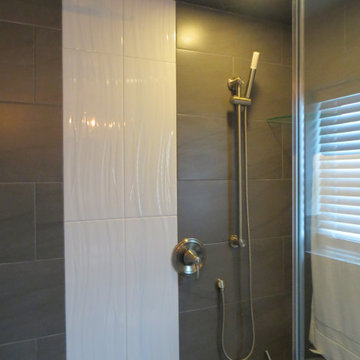
Bathroom with new upgrade's
This is an example of a mid-sized contemporary bathroom in Chicago with recessed-panel cabinets, dark wood cabinets, an alcove shower, gray tile, ceramic tile, a vessel sink, granite benchtops, a hinged shower door and white benchtops.
This is an example of a mid-sized contemporary bathroom in Chicago with recessed-panel cabinets, dark wood cabinets, an alcove shower, gray tile, ceramic tile, a vessel sink, granite benchtops, a hinged shower door and white benchtops.
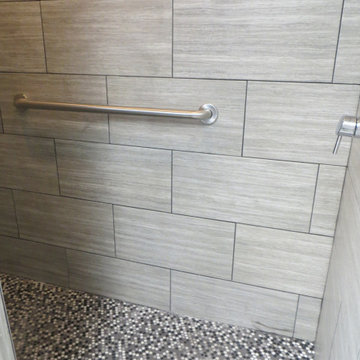
Bathroom conversion from combo tub shower to walk in shower.
Inspiration for a mid-sized contemporary bathroom in Chicago with furniture-like cabinets, white cabinets, an alcove shower, a two-piece toilet, white tile, ceramic tile, an undermount sink, granite benchtops, white benchtops, ceramic floors, grey floor and an open shower.
Inspiration for a mid-sized contemporary bathroom in Chicago with furniture-like cabinets, white cabinets, an alcove shower, a two-piece toilet, white tile, ceramic tile, an undermount sink, granite benchtops, white benchtops, ceramic floors, grey floor and an open shower.
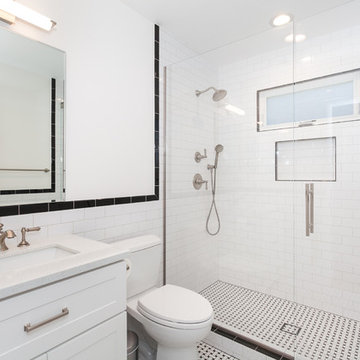
This project’s goal was to create modern and functional bathrooms and a kitchen for a family. We added new quartz countertops and stainless steel appliances bring some life to kitchen. Countertop space was a priority for this project so we designed the kitchen to maximize countertop space but still have enough space to move around in. For the bathroom it was important to add modern features. In the master bathroom we added a walk in shower with two shower heads and some very stylish floors. Check them out!!
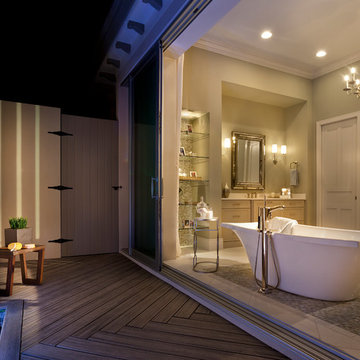
Muted colors lead you to The Victoria, a 5,193 SF model home where architectural elements, features and details delight you in every room. This estate-sized home is located in The Concession, an exclusive, gated community off University Parkway at 8341 Lindrick Lane. John Cannon Homes, newest model offers 3 bedrooms, 3.5 baths, great room, dining room and kitchen with separate dining area. Completing the home is a separate executive-sized suite, bonus room, her studio and his study and 3-car garage.
Gene Pollux Photography
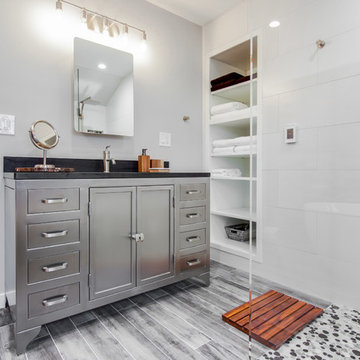
Mid-sized contemporary master bathroom in New York with recessed-panel cabinets, grey cabinets, a freestanding tub, a curbless shower, a one-piece toilet, black and white tile, ceramic tile, grey walls, ceramic floors, an undermount sink, granite benchtops and an open shower.
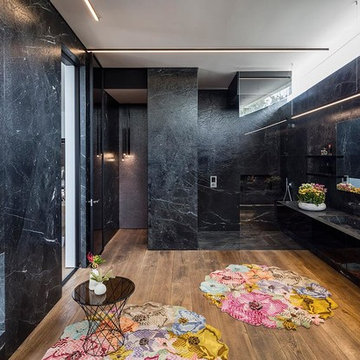
master ensuite 1
as facing the seperate shower and seperate WC area
with extension of vanity basin area as detailed
Design ideas for a large contemporary master bathroom in London with flat-panel cabinets, black cabinets, black tile, stone tile, medium hardwood floors, granite benchtops, a curbless shower and a trough sink.
Design ideas for a large contemporary master bathroom in London with flat-panel cabinets, black cabinets, black tile, stone tile, medium hardwood floors, granite benchtops, a curbless shower and a trough sink.
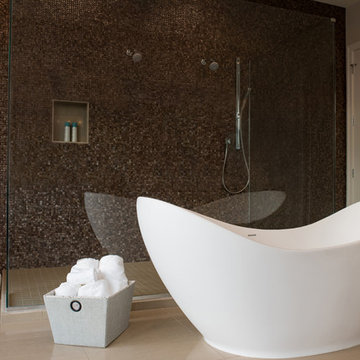
Kelly Ann Photos
Large contemporary master bathroom in Cincinnati with flat-panel cabinets, dark wood cabinets, a freestanding tub, an alcove shower, a one-piece toilet, brown tile, mosaic tile, beige walls, limestone floors, a vessel sink, granite benchtops, beige floor and an open shower.
Large contemporary master bathroom in Cincinnati with flat-panel cabinets, dark wood cabinets, a freestanding tub, an alcove shower, a one-piece toilet, brown tile, mosaic tile, beige walls, limestone floors, a vessel sink, granite benchtops, beige floor and an open shower.
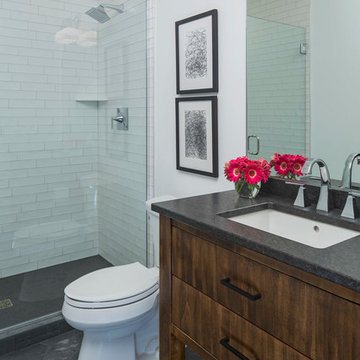
Martha O'Hara Interiors, Interior Design & Photo Styling | City Homes, Builder | Troy Thies, Photography
Please Note: All “related,” “similar,” and “sponsored” products tagged or listed by Houzz are not actual products pictured. They have not been approved by Martha O’Hara Interiors nor any of the professionals credited. For information about our work, please contact design@oharainteriors.com.
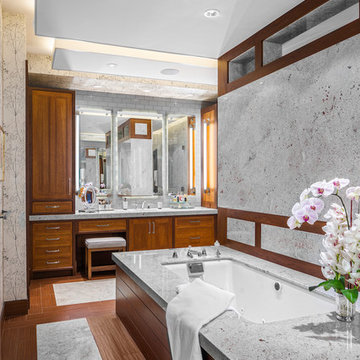
The luxurious master bathroom features streaming music and television in addition to lighting and temperature control.
This is an example of a large contemporary master bathroom in Boston with recessed-panel cabinets, medium wood cabinets, granite benchtops, an undermount tub, an undermount sink, grey walls, medium hardwood floors and brown floor.
This is an example of a large contemporary master bathroom in Boston with recessed-panel cabinets, medium wood cabinets, granite benchtops, an undermount tub, an undermount sink, grey walls, medium hardwood floors and brown floor.
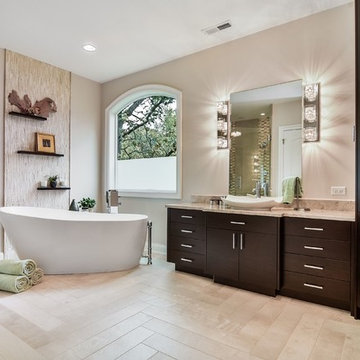
Design ideas for a large contemporary master bathroom in Chicago with flat-panel cabinets, dark wood cabinets, porcelain tile, a vessel sink, a freestanding tub, an alcove shower, beige walls and granite benchtops.
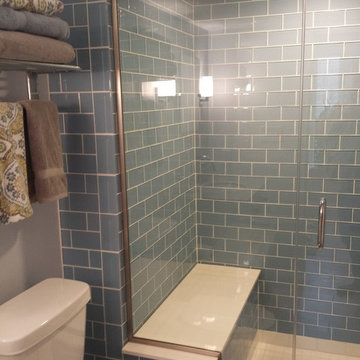
Beautiful glass shower doors with steam seal.
Notice slanted ceiling in shower to drain steam beads of water down to base.
Design ideas for a small contemporary bathroom in St Louis with flat-panel cabinets, white cabinets, an alcove shower, a two-piece toilet, blue tile, glass tile, blue walls, porcelain floors, with a sauna, an undermount sink and granite benchtops.
Design ideas for a small contemporary bathroom in St Louis with flat-panel cabinets, white cabinets, an alcove shower, a two-piece toilet, blue tile, glass tile, blue walls, porcelain floors, with a sauna, an undermount sink and granite benchtops.
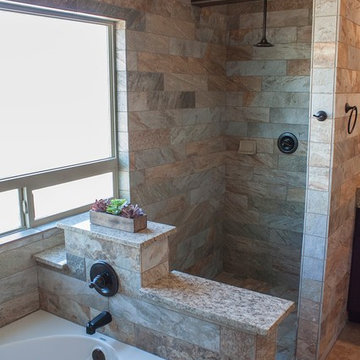
Design ideas for a large contemporary master bathroom in Austin with a vessel sink, recessed-panel cabinets, dark wood cabinets, granite benchtops, a drop-in tub, an open shower, a two-piece toilet, beige tile, ceramic tile, beige walls and ceramic floors.
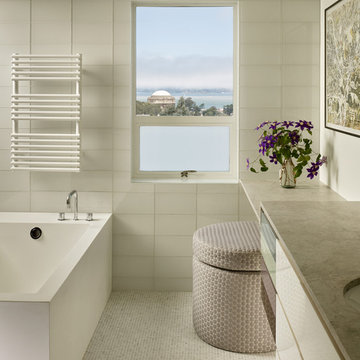
Cesar Rubio
Hulburd Design transformed a 1920s French Provincial-style home to accommodate a family of five with guest quarters. The family frequently entertains and loves to cook. This, along with their extensive modern art collection and Scandinavian aesthetic informed the clean, lively palette.
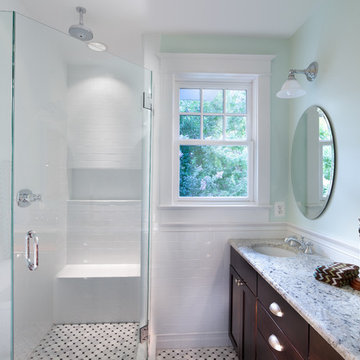
Small master bath. Bathroom has a dark wood, double bowl vanity, with a granite top. The bathroom and shower floor are tiled with mosaic black and white tile.
Capital Area Construction
Contemporary Bathroom Design Ideas with Granite Benchtops
9