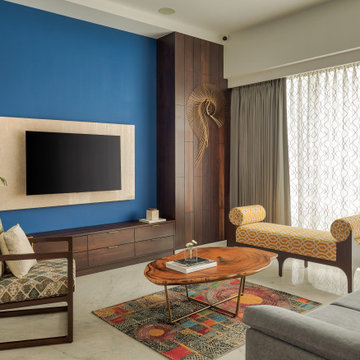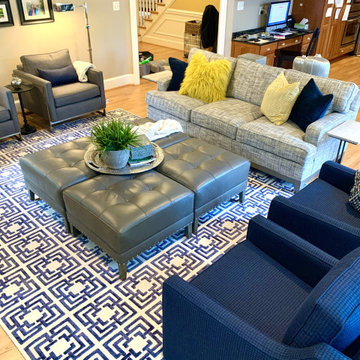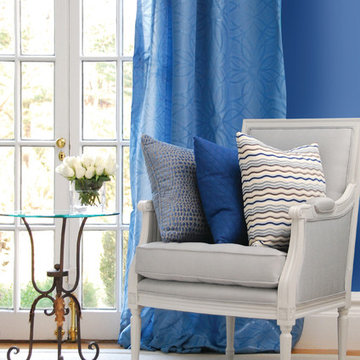Contemporary Blue Family Room Design Photos
Refine by:
Budget
Sort by:Popular Today
121 - 140 of 1,511 photos
Item 1 of 3
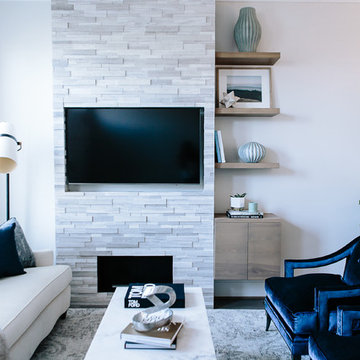
How do you create a formal space and still make it inviting and not all about the television? This question was our challenge here. And deciding to build a custom tile wall and asymmetrical built-ins while recessing the t.v. did just the trick!
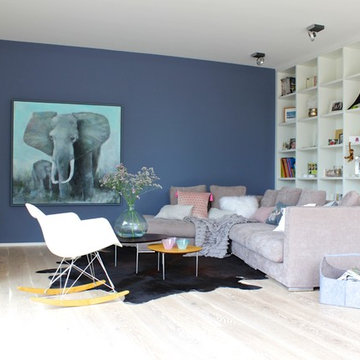
raumatmosphäre - Gerardina Pantanella
Inspiration for a large contemporary open concept family room in Frankfurt with blue walls, light hardwood floors, a wall-mounted tv, a library, no fireplace and brown floor.
Inspiration for a large contemporary open concept family room in Frankfurt with blue walls, light hardwood floors, a wall-mounted tv, a library, no fireplace and brown floor.
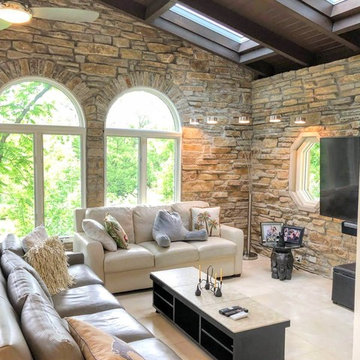
Gorgeous family room with exposed stone walls and wood beam ceilings. Arched windows and tile floors.
Architect: Meyer Design
Photos: 716 Media
Inspiration for a mid-sized contemporary open concept family room in Chicago with white walls, a wall-mounted tv, beige floor and porcelain floors.
Inspiration for a mid-sized contemporary open concept family room in Chicago with white walls, a wall-mounted tv, beige floor and porcelain floors.
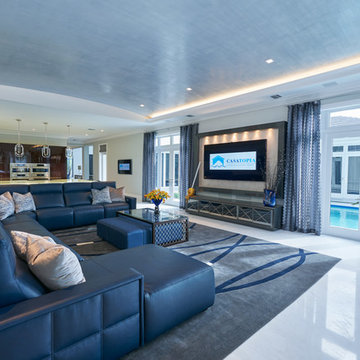
The contemporary casual family room doubles as a theater with a custom motorized sectional and TV in a Dorya frame and barrel venetian plaster paper ceiling.
Simon Dale Photography
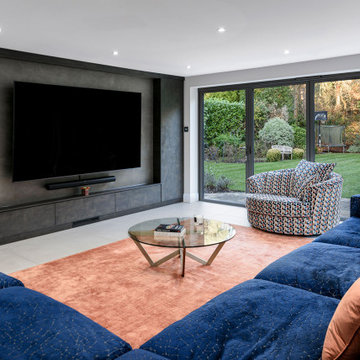
Large open plan living area off the kitchen, large corner sofa in front of a large TV media wall. Great outlook to the garden. Blue sofa and orange rug
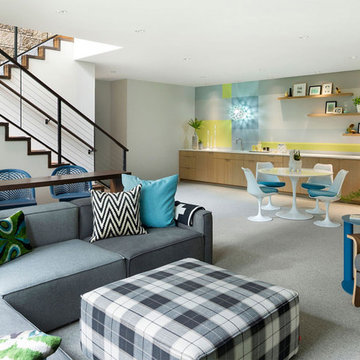
Architect: Peterssen Keller Architecture | Builder: Elevation Homes | Photographer: Spacecrafting
This is an example of a contemporary family room in Minneapolis with grey walls, carpet and grey floor.
This is an example of a contemporary family room in Minneapolis with grey walls, carpet and grey floor.
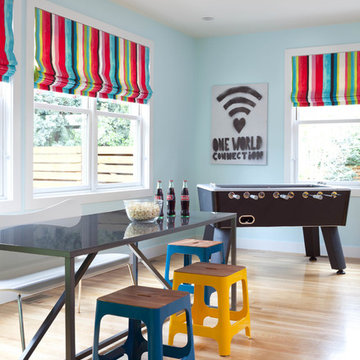
This is an example of a contemporary family room in Denver with blue walls and light hardwood floors.

Our Carmel design-build studio was tasked with organizing our client’s basement and main floor to improve functionality and create spaces for entertaining.
In the basement, the goal was to include a simple dry bar, theater area, mingling or lounge area, playroom, and gym space with the vibe of a swanky lounge with a moody color scheme. In the large theater area, a U-shaped sectional with a sofa table and bar stools with a deep blue, gold, white, and wood theme create a sophisticated appeal. The addition of a perpendicular wall for the new bar created a nook for a long banquette. With a couple of elegant cocktail tables and chairs, it demarcates the lounge area. Sliding metal doors, chunky picture ledges, architectural accent walls, and artsy wall sconces add a pop of fun.
On the main floor, a unique feature fireplace creates architectural interest. The traditional painted surround was removed, and dark large format tile was added to the entire chase, as well as rustic iron brackets and wood mantel. The moldings behind the TV console create a dramatic dimensional feature, and a built-in bench along the back window adds extra seating and offers storage space to tuck away the toys. In the office, a beautiful feature wall was installed to balance the built-ins on the other side. The powder room also received a fun facelift, giving it character and glitz.
---
Project completed by Wendy Langston's Everything Home interior design firm, which serves Carmel, Zionsville, Fishers, Westfield, Noblesville, and Indianapolis.
For more about Everything Home, see here: https://everythinghomedesigns.com/
To learn more about this project, see here:
https://everythinghomedesigns.com/portfolio/carmel-indiana-posh-home-remodel
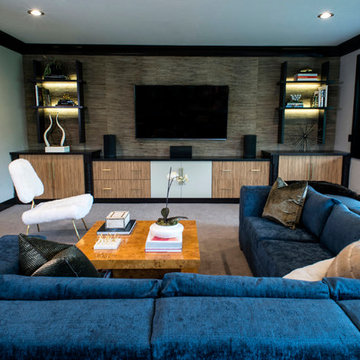
Interior Designer: Melina Datsopoulos, Trappings Studio,
Cabinet Designer: Logan Stark, Boyce Lumber & Design Center,
Builder: JM Moran & Co, Inc.,
Photos: Cou Cou Studio
.
Lounge featuring Dura Supreme Zebrawood Cabinetry with one cabinet with back-painted glass doors and Dura Supreme wood countertops. All furnishings, wall coverings, fixtures, and accessories by Trappings Studio.
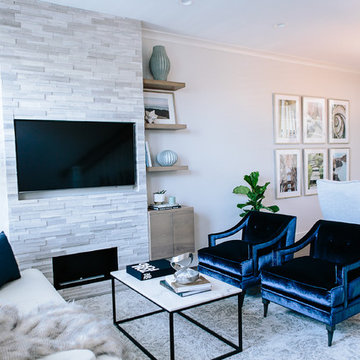
Because of the long wall and need to create interest, we customized a fireplace wall with loads of texture. We also had to space plan SUPER carefully in order to ensure that 6-8 could be seated in the dining space (per the homeowners' request).
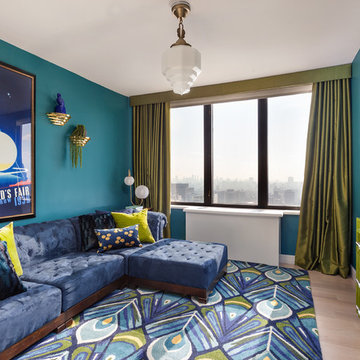
Design ideas for a contemporary family room in New York with blue walls, no fireplace and light hardwood floors.
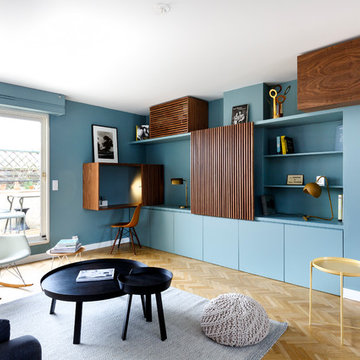
Thibault Pousset
This is an example of a contemporary family room in Paris with blue walls, light hardwood floors and no fireplace.
This is an example of a contemporary family room in Paris with blue walls, light hardwood floors and no fireplace.
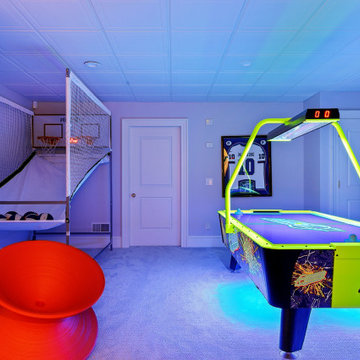
Family Playroom
Design ideas for a large contemporary family room in New York with a game room, carpet, grey walls and grey floor.
Design ideas for a large contemporary family room in New York with a game room, carpet, grey walls and grey floor.
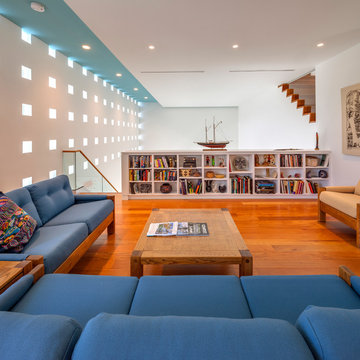
Greg Wilson
This is an example of a contemporary loft-style family room in Tampa with white walls and medium hardwood floors.
This is an example of a contemporary loft-style family room in Tampa with white walls and medium hardwood floors.
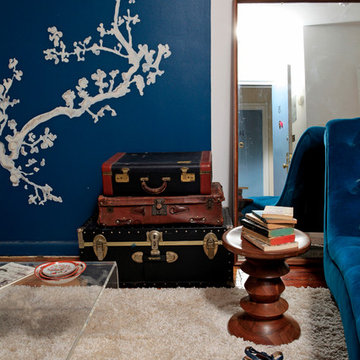
Small contemporary enclosed family room in New York with blue walls, dark hardwood floors, no tv and no fireplace.
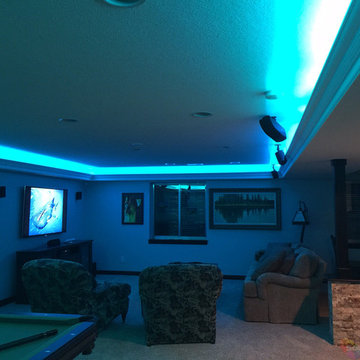
Mark Fertitta. Solid Apollo LED. In this awesome game room, Color Changing RGB LED Lights have been placed around the entire cove of the basement ceiling for incredible lighting effects showing either a single custom color, or mulitple colors when the RGB LED Controller is used with the built in color changing programs. The RGB LED Strip Lights were easy to add as the thin low profile design and easy stick double sided tape on the back of the strip light make installation quick. The lights are controlled using Solid Apollo's LED Wizard Smartphone & Tablet LED Controller for easy lighting control using any smartphone or tablet. The incredible range of colors possible compliment any game room or man cave and like here, where the brightness fills the entire room, the controllers have full brightness settings which can also be turned down to as low as 10% for soft accent lighting. So when playing pool or enjoying drinks at the bar, the color changing lights can br turned to full brightness to create an incredible energized atmosphere, or when stopping to watch your favorite game, the lights can be turned down for subtle background accent lighting.
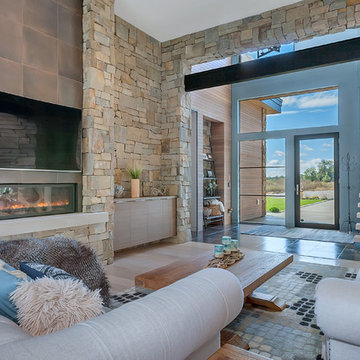
Lynnette Bauer - 360REI
Inspiration for a large contemporary open concept family room in Minneapolis with grey walls, light hardwood floors, a ribbon fireplace, a metal fireplace surround, a wall-mounted tv and beige floor.
Inspiration for a large contemporary open concept family room in Minneapolis with grey walls, light hardwood floors, a ribbon fireplace, a metal fireplace surround, a wall-mounted tv and beige floor.
Contemporary Blue Family Room Design Photos
7
