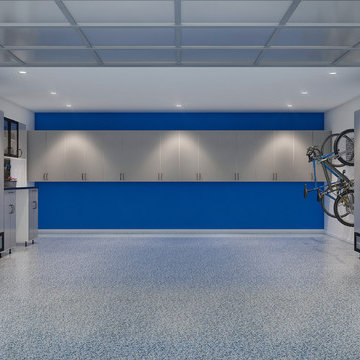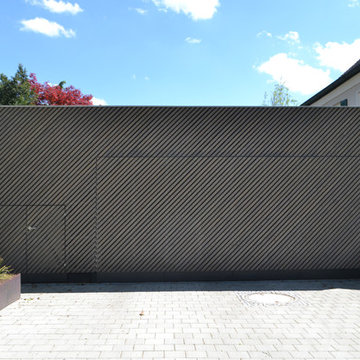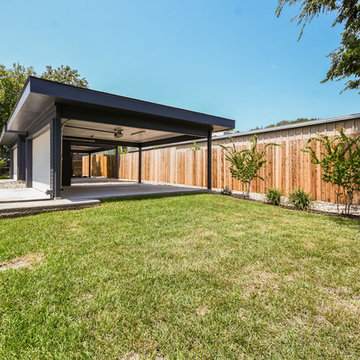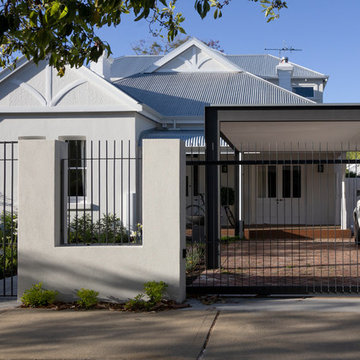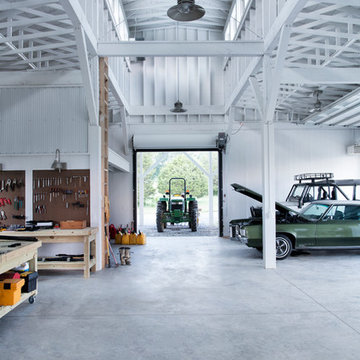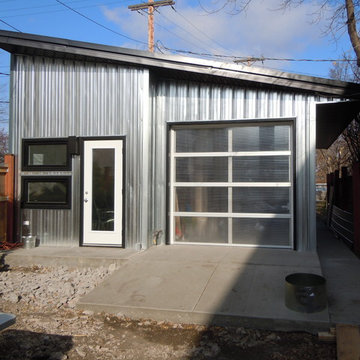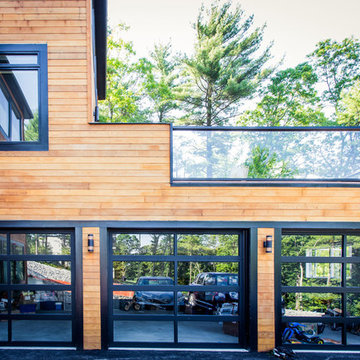Contemporary Blue Garage Design Ideas
Refine by:
Budget
Sort by:Popular Today
81 - 100 of 1,343 photos
Item 1 of 3
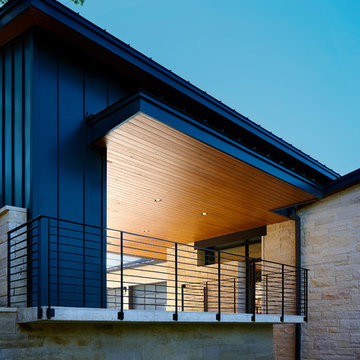
Hovering over the sloping corner of a wooded lot, this hill country contemporary house provides privacy from the street below yet thoughtfully frames views of the surrounding hills. This glass house mixes interior and exterior spaces while drawing attention to the inviting pool in which intimately engages the house.
Published:
Vetta Homes, January-March 2015 - https://issuu.com/vettamagazine/docs/homes_issue1
Luxe interiors + design, Austin + Hill Country Edition, Fall 2013
Photo Credit: Dror Baldinger
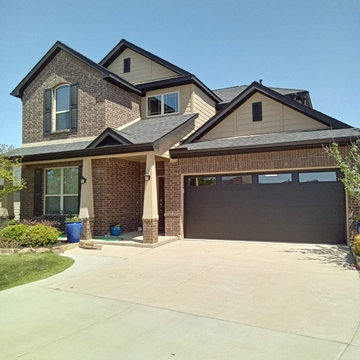
Upgrade the look of your home's exterior with a sleek, new door! This week's showcase is a black Skyline Flush door with a horizontal row of windows! It beautifully compliments the dark accents on this house. Call us for your free estimate today!
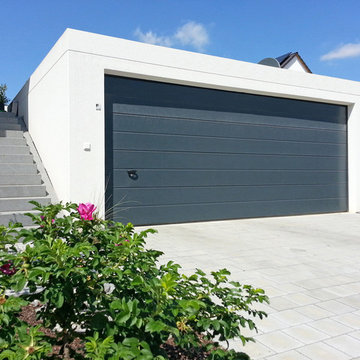
Großraumgarage in der Größe: Länge 5,98 m x Breite 5,95 m x Höhe 2,62 m. Sektionaltor in M-Sicke, Farbe anthrazitgrau. Garage wurde wegen dem Erddruck entsprechend verstärkt.
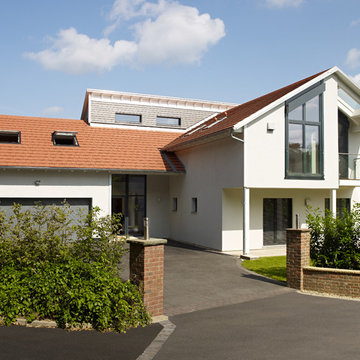
Photo: Baufritz
well designed, well insulated, cost-effective to run
Baufritz have houses throughout the country, but it is in the Marlow and Cookham areas that we have built the most homes. Christine and Duncan Penny approached Baufritz in 2011 to replace what was an old house on the site which was becoming increasingly more expensive to run. The existing 1968 house has been added to and extended numerous times by different owners, and as a result was also quite piecemeal in its layout. The Pennys therefore desired a home that suited their young family – a bespoke house for four.
Significantly, they looked carefully at the lifetime cost of a new home - rather than the short term view on how much the new house would cost - when making their decision of a self-build project.
The new house was to be a contemporary home which looked to fulfil the needs of a modern family home – well designed, well insulated, cost-effective to run and maintain and one which would fit into its surroundings. Planning was not going to be easy, as the site adjoined a conservation area, but in dialogue with the planners a solution was found where the home was divided up into three separate elements with separate roofs. The planners felt this would break up the mass of the house and therefore reflect its context or "genus loci". This is what ultimately dictated the building form.
Baufritz fulfilled their initial brief in being able to create a contemporary family house for them, but the speed of construction is what ultimately sold it to the Pennys as they would have to move out of their existing home whilst the new house was constructed. Being able to do this within a tight timeframe was important. As Duncan Penny was spending much time out of the country on business in the Far East, it also meant he had no time to project manage the project, and Baufritz's turnkey package was therefore the perfect solution: Baufritz were able to design the house with their in-house House Designers, project manage the build from start to finish as well as construct the home on a tight and difficult site.
Danny Galvin from DG Site Preparations were contracted to do both the demolition and Groundwork. What sets Danny and his team apart are their commitment to the environment: between 85-90% of the demolished house was taken away to be recycled and this was achieved by separating out the waste carefully into its component parts before it is taken off site to be recycled. The house was manufactured in our factory in Germany to ensure waste was further reduced, and this method is also employed by our partner basement builder, Glatthaar Fertigkeller, who follow a similar philosophy of zero waste. This ultimately made the home as energy efficient as possible in both its manufacture and construction.
The timber and render exterior was erected within 3 days, and this weather tight shell quickly achieved a dry and clean internal working environment. By building in this manner, any possibility of moisture contamination is negated and any health issues associated with this, by default, annulled too.
The aspect of the house is primarily south: this being advantageous not only for the views, but also for the passive solar gain and floods of natural light. External blinds are used on the south facade to enable the client to control the levels of sunlight or solar gain they require depending on the time of day or time of year.
The kitchen area benefits from direct morning sun – this was a high priority on the client's wish-list. Leading out from the kitchen is a discreet morning patio area – perfect for enjoying breakfast outside. A sunken patio area to the south leading out from the family room used the sloping site to its maximum potential, creating a wonderful outdoor living area which fulfilled the clients brief of an "inside – outside" feel to the house.
The House Designer reflects on the design, "The design is modern and has strong links between floors in the main living areas, with open galleries and large areas of glazing. There are terraces on three sides of the house as well as balconies to the bedrooms. This means that the outside spaces can be used all year round!"
The home is an incredible 100 tonnes gross / 66 tonnes net carbon store and has provision for solar hot water through photo-voltaic cells on the main south facing roof. Although the client has chosen not to install this technology at present, the possibilities of installing these systems at a later date were integral to the mechanical and electrical design of the home. It is heated by gas, and has an electrodynamic water treatment system to negate the high levels of limescale found in the local water system.
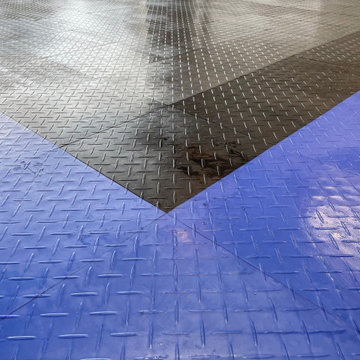
Complete Garage Makeover.
Restored concrete floor to eradicate canine urine odor that permeated the floor. Painted the walls and ceiling. Added new LED lighting.
Custom designed all storage solutions, design includes HandiWall for hanging garden accessories, pet grooming station, 33 inch deep storage cabinets sized for 22 roughneck totes, seat for comfortably removing shoes, HandiWall for pet accessories and jackets, shoe storage and three cabinets with bottom drawer for storing golf clubs, accessories and shoes.
Materials: Weekend Getaway cabinet material, taupe HandiWall and snap down diamond pattern floor in colors to match customer automobiles.
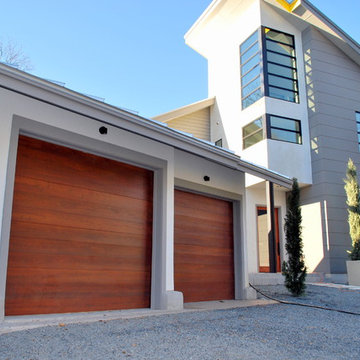
These custom wood doors compliment the fine horizontal lines found throughout the facade of the home. Also their bold stain beautifully contrasts the overall subtle material palette.
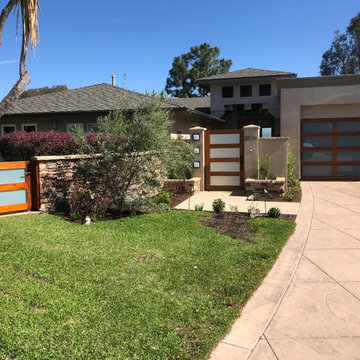
Full view garage door with african mahogany stile and rail construction. White laminated glass panels. Gates built to match the garage door. Garage door height is 7ft 6 in. Sunwood Doors was able to build the custom sized garage door so the lumber is uniformly sized. We also build the horizontal rails at 3" so the steel struts do not show though the glass. A great design by the homeowner, builder and architect! Executed by Sunwood Doors. A+ on curb appeal.
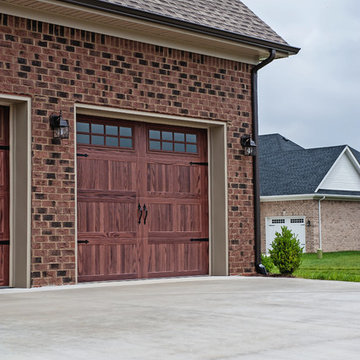
Model 5916/5983
Accents Dark Oak
Stockton Windows
Spade Hardware
This is an example of a contemporary garage in Chicago.
This is an example of a contemporary garage in Chicago.
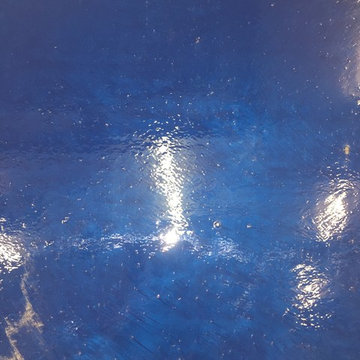
This is an example of a large contemporary attached two-car garage in Sacramento.
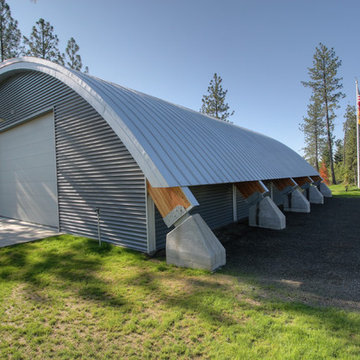
Photos by Jeff Fountain
Contemporary three-car garage in Seattle.
Contemporary three-car garage in Seattle.
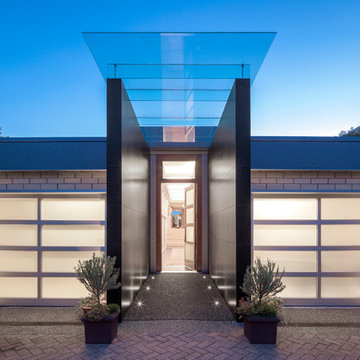
© 2013 Derek Lepper, All Rights Reserved.
This is an example of a contemporary two-car garage in Vancouver.
This is an example of a contemporary two-car garage in Vancouver.
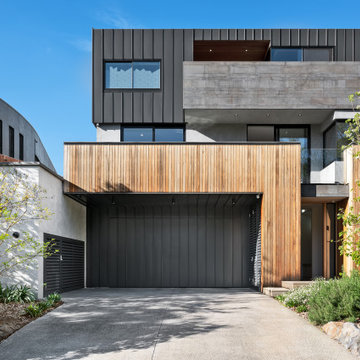
Boulevard House is an expansive, light filled home for a young family to grow into. It’s located on a steep site in Ivanhoe, Melbourne. The home takes advantage of a beautiful northern aspect, along with stunning views to trees along the Yarra River, and to the city beyond. Two east-west pavilions, linked by a central circulation core, use passive solar design principles to allow all rooms in the house to take advantage of north sun and cross ventilation, while creating private garden areas and allowing for beautiful views.
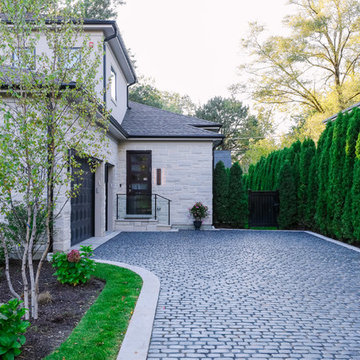
Photo Credit:
Aimée Mazzenga
Large contemporary attached three-car garage in Chicago.
Large contemporary attached three-car garage in Chicago.
Contemporary Blue Garage Design Ideas
5
