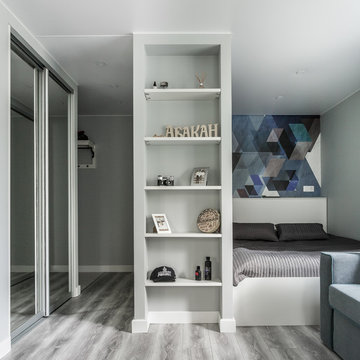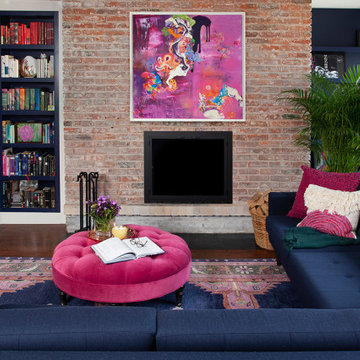Contemporary Blue Living Design Ideas
Refine by:
Budget
Sort by:Popular Today
141 - 160 of 8,241 photos
Item 1 of 3
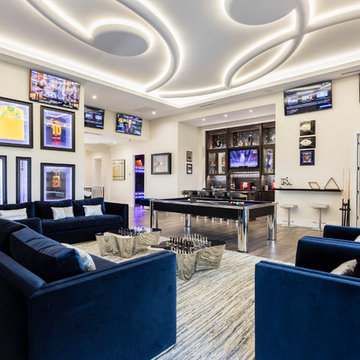
Harry Lim
Photo of a contemporary open concept family room in Orlando with a game room, beige walls, a wall-mounted tv and brown floor.
Photo of a contemporary open concept family room in Orlando with a game room, beige walls, a wall-mounted tv and brown floor.
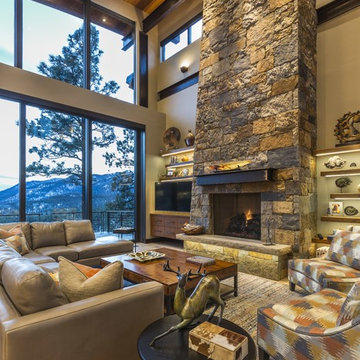
This is an example of a contemporary living room in St Louis with brown walls, a standard fireplace, a stone fireplace surround and beige floor.
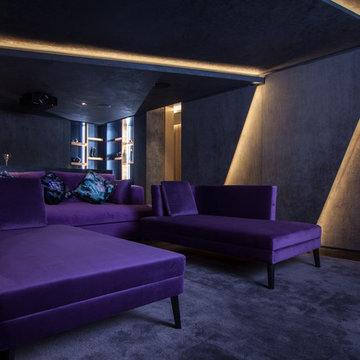
GrandLane Developments
Photo of a mid-sized contemporary enclosed home theatre in London with grey walls, carpet, grey floor and a projector screen.
Photo of a mid-sized contemporary enclosed home theatre in London with grey walls, carpet, grey floor and a projector screen.
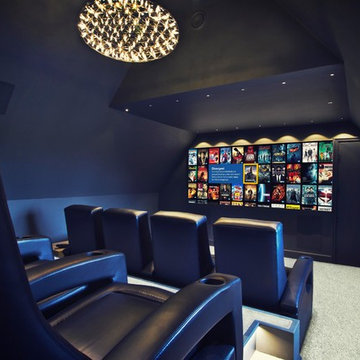
This is an example of a contemporary enclosed home theatre in Kent with blue walls, carpet and a projector screen.
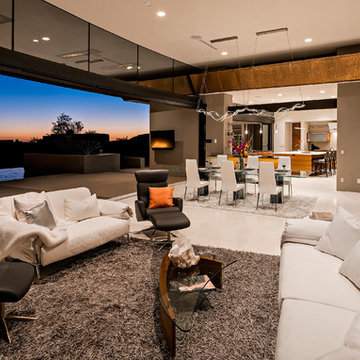
This is a view of the Kitchen, Dining, and Living areas combined into a single "Great Room". / Interior Designer - Tate Studio Architects / Builder - Full Circle Custom Homes / Photo by Thompson Photographic
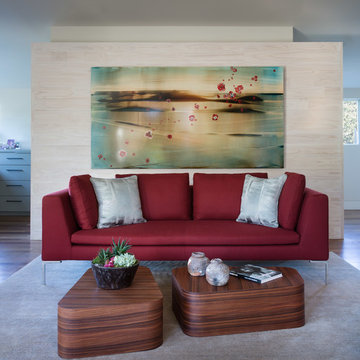
The main seating area in the living room pops a red modern classic sofa complimented by a custom Roi James painting. Custom stone tables can be re-arranged to fit entertaining and relaxing. Photo by Whit Preston.
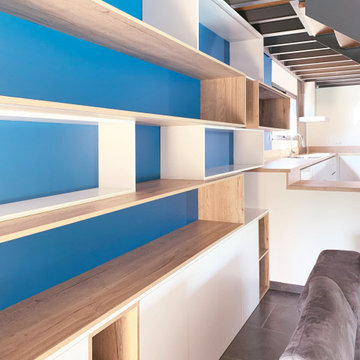
Création d'une bibliothèque et d'un meuble TV sur-mesure.
Ensemble mélaminé blanc et bois avec fermeture des portes en pousse-lâche.
Intégration d'éclairage et de niches ouvertes.
Changement du plan de travail de la cuisine.
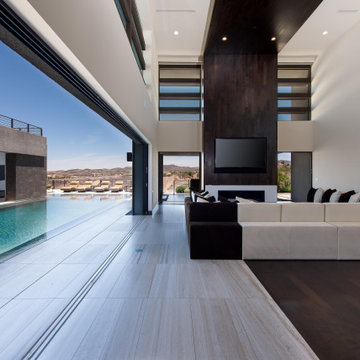
Inspiration for a large contemporary open concept living room in Las Vegas with white walls, a ribbon fireplace and a wall-mounted tv.
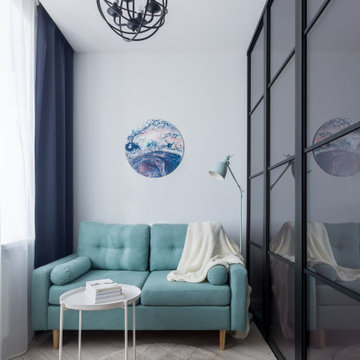
Small contemporary open concept living room in Saint Petersburg with white walls and grey floor.
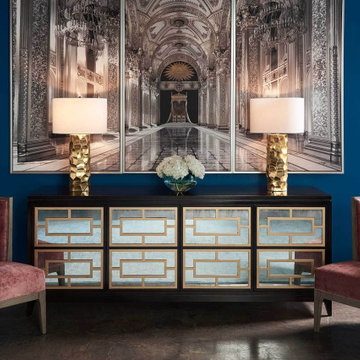
Photo of a mid-sized contemporary formal living room in Milwaukee with blue walls, porcelain floors and grey floor.
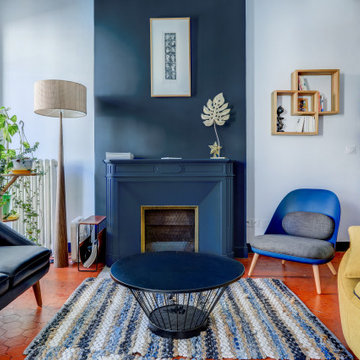
Photo of a mid-sized contemporary formal living room in Marseille with blue walls, a standard fireplace and orange floor.
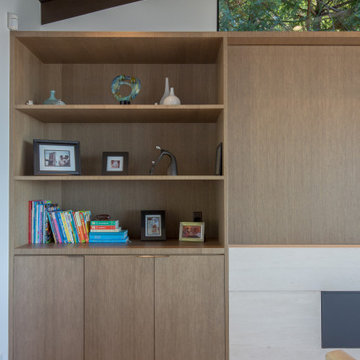
Living room entertainment cabinet bookshelf.
This is an example of a mid-sized contemporary loft-style living room in San Francisco with white walls, medium hardwood floors, a ribbon fireplace, a built-in media wall, beige floor and a stone fireplace surround.
This is an example of a mid-sized contemporary loft-style living room in San Francisco with white walls, medium hardwood floors, a ribbon fireplace, a built-in media wall, beige floor and a stone fireplace surround.
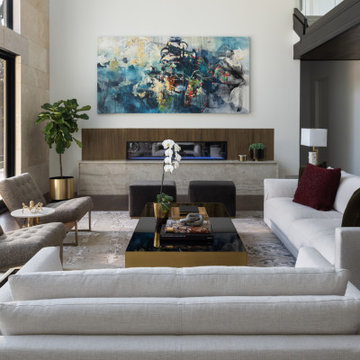
Design ideas for a contemporary formal open concept living room in Dallas with white walls, dark hardwood floors, a ribbon fireplace, a wood fireplace surround and no tv.
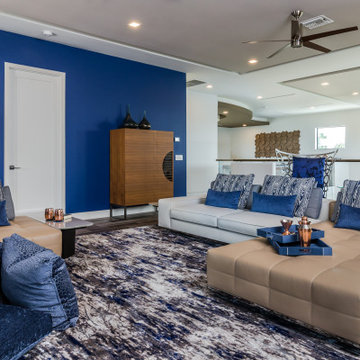
Design ideas for a contemporary open concept living room in Tampa with blue walls, no fireplace, ceramic floors, beige floor and recessed.
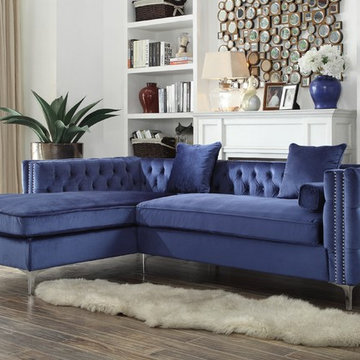
A modern take on a traditional Chesterfield, this chaise sectional is a statement - making piece of beautiful design. Rich velvet is tufted on both the inside and outside of the frame, a beautiful design detail that can be seen from any angle in a room. Single "bench" cushions allow for comfortable multi person seating without cushion separations. This sectional is accented with double rows of nickel-finished nailheads and pairs beautifully with the club chair. Suited for both traditional and contemporary design environments.
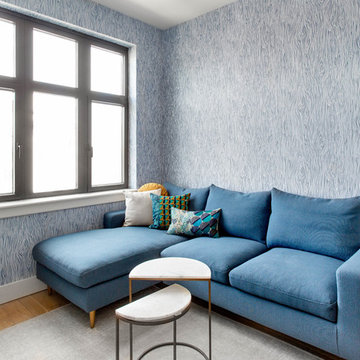
This is an example of a small contemporary enclosed living room in New York with blue walls, light hardwood floors, no fireplace, a freestanding tv and beige floor.
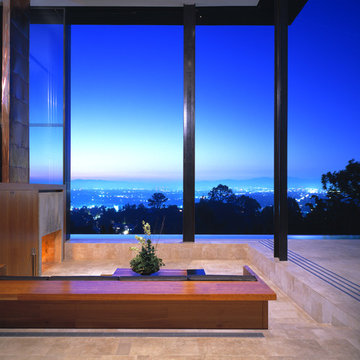
Description: In early 1994, the architects began work on the project and while in construction (demolition, grading and foundations) the owner, due to circumstances beyond his control, halted all construction of the project. Seven years later the owner returned to the architects and asked them to complete the partially constructed house. Due to code changes, city ordinances and a wide variety of obstacles it was determined that the house was unable to be completed as originally designed.
After much consideration the client asked the architect if it were possible to alter/remodel the partially constructed house, which was a remodel/addition to a 1970’s ranch style house, into a project that fit into current zoning and structural codes. The owner also requested that the house’s footprint and partially constructed foundations remain to avoid the need for further entitlements and delays on an already long overdue and difficult hillside site.
The architects’ main challenge was how to alter the design that reflected an outdated philosophical approach to architecture that was nearly a decade old. How could the house be re-conceived reflecting the architect and client’s maturity on a ten-year-old footprint?
The answer was to remove almost all of the previously proposed existing interior walls and transform the existing footprint into a pavilion-like structure that allows the site to in a sense “pass through the house”. This allowed the client to take better advantage of a limited and restricted building area while capturing extraordinary panoramic views of the San Fernando Valley and Hollywood Hills. Large 22-foot high custom sliding glass doors allow the interior and exterior to become one. Even the studio is separated from the house and connected only by an exterior bridge. Private spaces are treated as loft-like spaces capturing volume and views while maintaining privacy.
Limestone floors extend from inside to outside and into the lap pool that runs the entire length of the house creating a horizon line at the edge of the view. Other natural materials such as board formed concrete, copper, steel and cherry provides softness to the objects that seem to float within the interior volume. By placing objects and materials "outside the frame," a new frame of reference deepens our sense of perception. Art does not reproduce what we see; rather it makes us see.
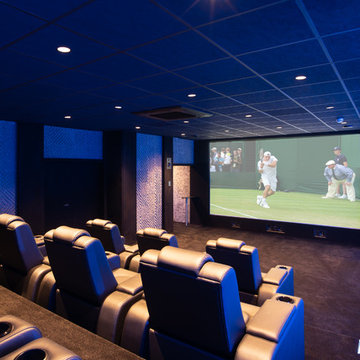
Materials supplied by Stone Republic including Marble, Sandstone, Granite, Wood Flooring and Block Paving.
Design ideas for a mid-sized contemporary enclosed home theatre in Buckinghamshire with carpet, a projector screen and grey floor.
Design ideas for a mid-sized contemporary enclosed home theatre in Buckinghamshire with carpet, a projector screen and grey floor.
Contemporary Blue Living Design Ideas
8




