All Fireplace Surrounds Contemporary Dining Room Design Ideas
Refine by:
Budget
Sort by:Popular Today
181 - 200 of 6,477 photos
Item 1 of 3
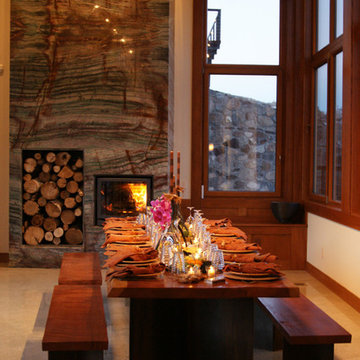
Inspiration for a contemporary open plan dining in San Francisco with beige walls, limestone floors, a standard fireplace and a stone fireplace surround.
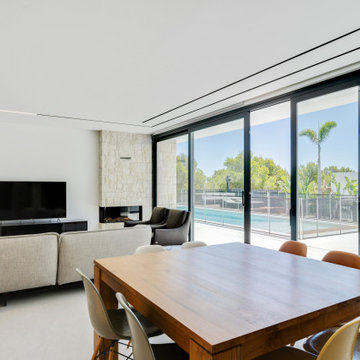
Vivienda unifamilar aislada con especial cuidado del interiorismo: acabados, mobiliario, iluminación y decoración. Diseñada para vivirla y para disfrutar de las excelentes vistas hacia la costa Mediterránea.
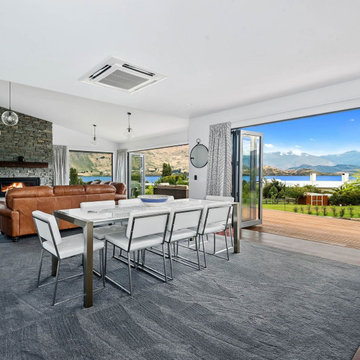
The interior is a continuation of the rich, natural outer, with hardwood timber detailing and flooring complementing strategic schist placements.
This is an example of a large contemporary open plan dining in Other with white walls, medium hardwood floors, a wood stove and brown floor.
This is an example of a large contemporary open plan dining in Other with white walls, medium hardwood floors, a wood stove and brown floor.
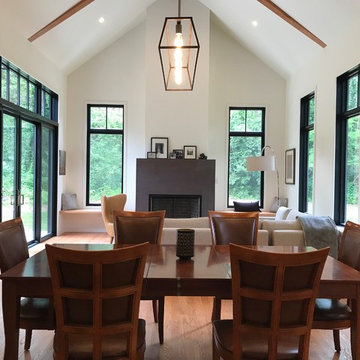
This is an example of a small contemporary open plan dining in DC Metro with white walls, medium hardwood floors, a standard fireplace, a metal fireplace surround and brown floor.
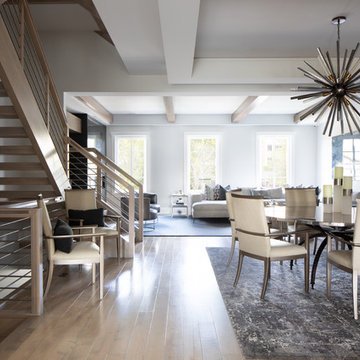
Photo by Stoffer Photography
This is an example of a mid-sized contemporary open plan dining in Chicago with grey walls, light hardwood floors, a standard fireplace and a metal fireplace surround.
This is an example of a mid-sized contemporary open plan dining in Chicago with grey walls, light hardwood floors, a standard fireplace and a metal fireplace surround.
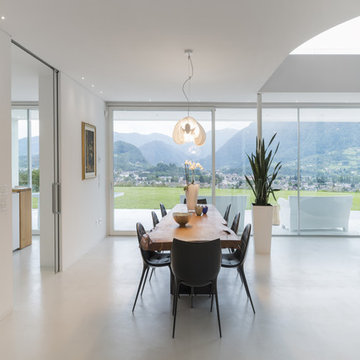
Posta sulla sommità di una collina, in un contesto paesaggistico magico ai piedi del Parco Nazionale delle Dolomiti Bellunesi e forte di una fantastica vista a 360° sul territorio circostante, sorge "House 126”, oggetto architettonico realizzato dell’architetto Marco Casagrande.
Una residenza, questa, che prende vita dalla volontà di creare un “nido” che avrebbe dovuto proteggere, emozionare, commuovere e donare benessere ad una Famiglia il cui nucleo è formato da quattro componenti.
In questa splendida residenza la domotica Vimar, grazie ad una tecnologia tanto sofisticata quanto semplice da utilizzare, è in grado di far interagire tra loro molteplici funzioni (efficienza energetica, sicurezza, comfort e controllo) che sono così integrate in un'unica tecnologia.
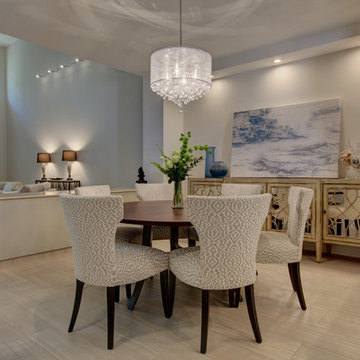
Photo of a mid-sized contemporary open plan dining in Tampa with grey walls, porcelain floors, a standard fireplace, a stone fireplace surround and grey floor.
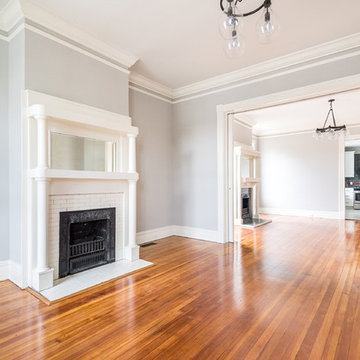
Located in Church Hill, Richmond’s oldest neighborhood, this very early 1900s Victorian had tons of historical details, but the house itself had been neglected (badly!). The home had two major renovation periods – one in 1950’s, and then again in the 1980s’s, which covered over or disrupted the original aesthetics of the house (think open ductwork, framing and drywall obscuring the beautiful mantels and moldings, and the hot water heater taking up valuable kitchen space). Our Piperbear team had to “undo” much before we could tackle the restoration of the historical features, while at the same time modernizing the layout.
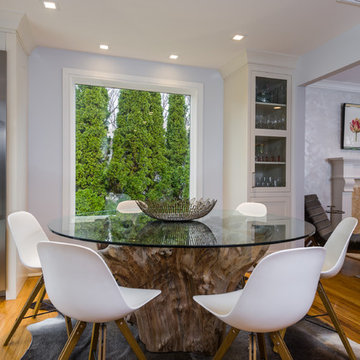
A large panoramic window in the newly designed Dining Room provides a welcoming new source of natural light for a one of a kind Teak Root table placed on top of a Brazilian Steer Hide Rug surrounded by PVC Molded white chairs.
Material List: Table & Steer Hide Rug by Soliel Furniture www.soleilfurniture.net
Chuck Danas Photography
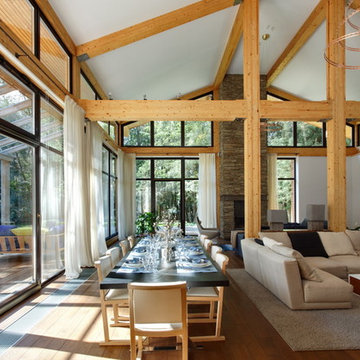
Архитекторы: Роман Леонидов, Зоя Самородова
Дизайнеры: Зоя Самородова, Наталья Верик
Фотограф: Алексей Князев
Expansive contemporary open plan dining in Moscow with white walls, medium hardwood floors, a stone fireplace surround and a standard fireplace.
Expansive contemporary open plan dining in Moscow with white walls, medium hardwood floors, a stone fireplace surround and a standard fireplace.

This is an example of a large contemporary kitchen/dining combo in Omaha with beige walls, porcelain floors, beige floor and wood.
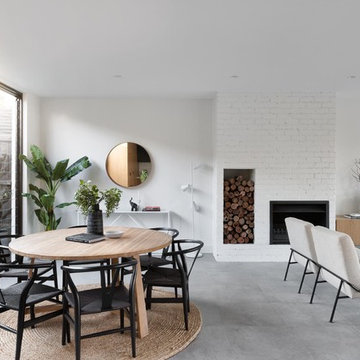
KAG Developments
Styling - TRES
Photograph - Dylan Lark
Photo of a contemporary open plan dining in Melbourne with white walls, a ribbon fireplace, a brick fireplace surround and grey floor.
Photo of a contemporary open plan dining in Melbourne with white walls, a ribbon fireplace, a brick fireplace surround and grey floor.
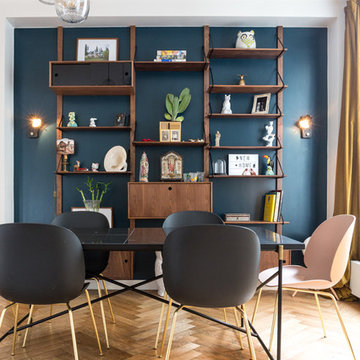
Stéphane Vasco
Photo of a mid-sized contemporary open plan dining in Paris with blue walls, light hardwood floors, a standard fireplace, a stone fireplace surround and beige floor.
Photo of a mid-sized contemporary open plan dining in Paris with blue walls, light hardwood floors, a standard fireplace, a stone fireplace surround and beige floor.
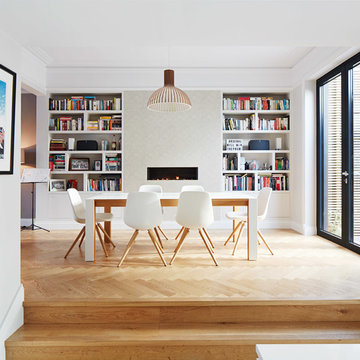
Joakim Boren
This is an example of a mid-sized contemporary kitchen/dining combo in London with white walls, light hardwood floors, a ribbon fireplace, a plaster fireplace surround and beige floor.
This is an example of a mid-sized contemporary kitchen/dining combo in London with white walls, light hardwood floors, a ribbon fireplace, a plaster fireplace surround and beige floor.
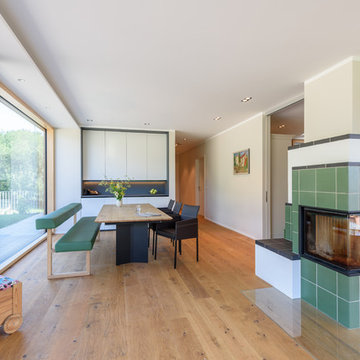
This is an example of a mid-sized contemporary open plan dining in Stuttgart with beige walls, medium hardwood floors, a corner fireplace, a tile fireplace surround and brown floor.
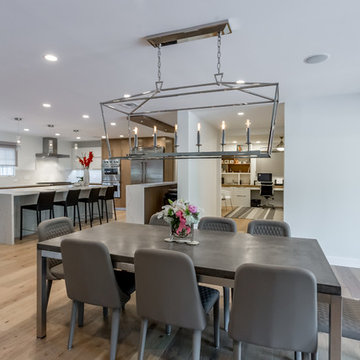
Photo of a large contemporary open plan dining in San Francisco with white walls, medium hardwood floors, a standard fireplace, a tile fireplace surround and brown floor.
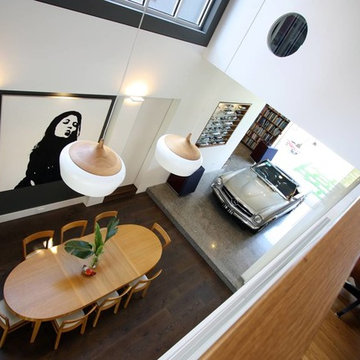
Wolf House is a contemporary home designed for flexible, easy living for a young family of 5. The spaces have multi use and the large home has a connection through its void space allowing all family members to be in touch with each other. The home boasts excellent energy efficiency and a clear view of the sky from every single room in the house.
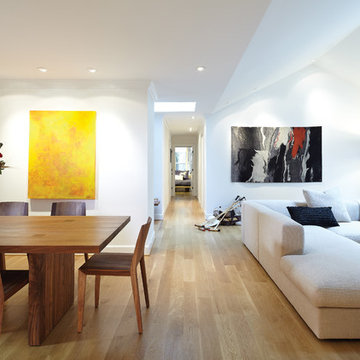
living and dining room
This is an example of a large contemporary open plan dining in DC Metro with beige walls, light hardwood floors, a standard fireplace and a stone fireplace surround.
This is an example of a large contemporary open plan dining in DC Metro with beige walls, light hardwood floors, a standard fireplace and a stone fireplace surround.
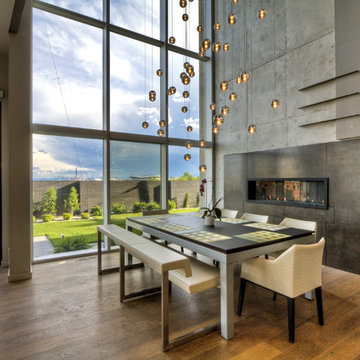
Mid-sized contemporary open plan dining in Denver with grey walls, medium hardwood floors, a ribbon fireplace, a metal fireplace surround and brown floor.
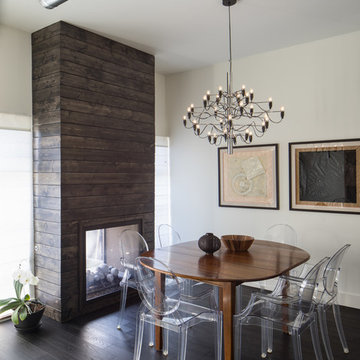
Inspiration for a contemporary dining room in Denver with white walls, dark hardwood floors, a two-sided fireplace and a wood fireplace surround.
All Fireplace Surrounds Contemporary Dining Room Design Ideas
10