All Fireplace Surrounds Contemporary Dining Room Design Ideas
Refine by:
Budget
Sort by:Popular Today
101 - 120 of 6,471 photos
Item 1 of 3
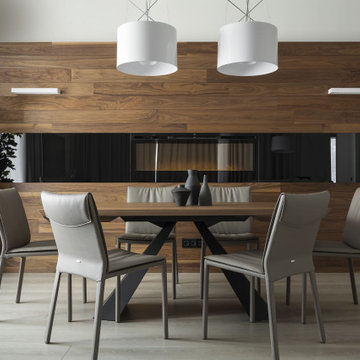
Заказчиком проекта выступила современная семья с одним ребенком. Объект нам достался уже с начатым ремонтом. Поэтому пришлось все ломать и начинать с нуля. Глобальной перепланировки достичь не удалось, т.к. практически все стены были несущие. В некоторых местах мы расширили проемы, а именно вход в кухню, холл и гардеробную с дополнительным усилением. Прошли процедуру согласования и начали разрабатывать детальный проект по оформлению интерьера. В дизайн-проекте мы хотели создать некую единую концепцию всей квартиры с применением отделки под дерево и камень. Одна из фишек данного интерьера - это просто потрясающие двери до потолка в скрытом коробе, производство фабрики Sofia и скрытый плинтус. Полотно двери и плинтус находится в одной плоскости со стеной, что делает интерьер непрерывным без лишних деталей. По нашей задумке они сделаны под окраску - в цвет стен. Несмотря на то, что они супер круто смотрятся и необыкновенно гармонируют в интерьере, мы должны понимать, что их монтаж и дальнейшие подводки стыков и откосов требуют высокой квалификации и аккуратностям строителей.
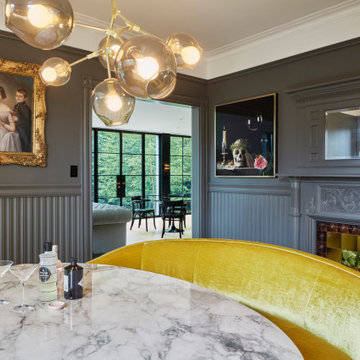
Modern furnishings meet refinished traditional details.
This is an example of a contemporary separate dining room in Boston with light hardwood floors, brown floor, grey walls, a standard fireplace, a wood fireplace surround and panelled walls.
This is an example of a contemporary separate dining room in Boston with light hardwood floors, brown floor, grey walls, a standard fireplace, a wood fireplace surround and panelled walls.
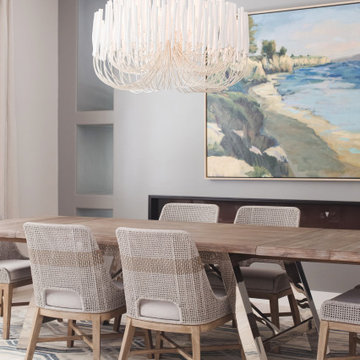
Inspiration for a mid-sized contemporary open plan dining in San Diego with grey walls, beige floor, a ribbon fireplace and a plaster fireplace surround.
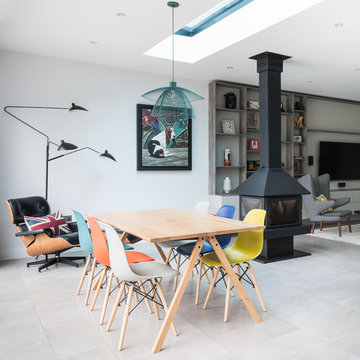
Contemporary open plan dining in London with white walls, a wood stove and a metal fireplace surround.
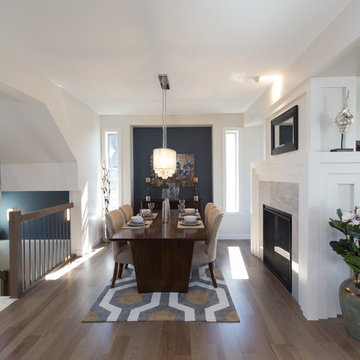
The art deco inspired two-sided fireplace serves as the central focal point between the formal dining room and great room.
Mid-sized contemporary open plan dining in Other with blue walls, medium hardwood floors, a two-sided fireplace and a wood fireplace surround.
Mid-sized contemporary open plan dining in Other with blue walls, medium hardwood floors, a two-sided fireplace and a wood fireplace surround.

This multi-functional dining room is designed to reflect our client's eclectic and industrial vibe. From the distressed fabric on our custom swivel chairs to the reclaimed wood on the dining table, this space welcomes you in to cozy and have a seat. The highlight is the custom flooring, which carries slate-colored porcelain hex from the mudroom toward the dining room, blending into the light wood flooring with an organic feel. The metallic porcelain tile and hand blown glass pendants help round out the mixture of elements, and the result is a welcoming space for formal dining or after-dinner reading!

Design ideas for a mid-sized contemporary kitchen/dining combo in Other with white walls, porcelain floors, a two-sided fireplace, a metal fireplace surround and beige floor.
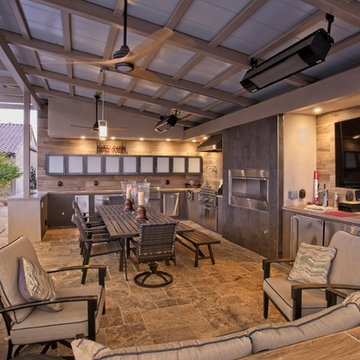
This view from the bar shows the pool house, with ample seating for relaxing or dining, a large screen television, extensive counters, a beer tap, linear fireplace and kitchen.
photo: Mike Heacox / Luciole Design
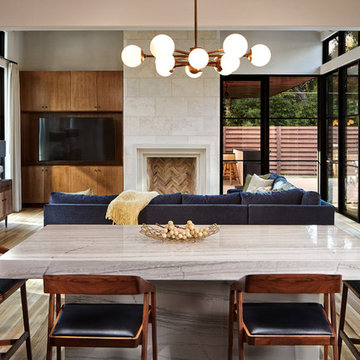
Aaron Dougherty Photography
Photo of a contemporary dining room in Dallas with white walls, light hardwood floors, a standard fireplace and a tile fireplace surround.
Photo of a contemporary dining room in Dallas with white walls, light hardwood floors, a standard fireplace and a tile fireplace surround.
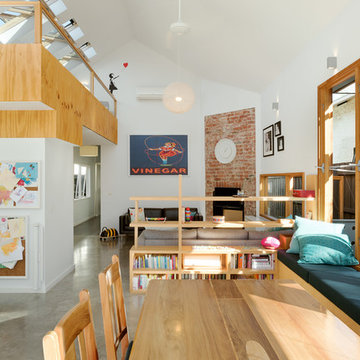
Smart home is a joyful renovation project in Seddon for a family teeming with curiosity. The design included adding an open plan living, dining and kitchen to an existing heritage home. It seeks to make smart, effective use of very tight spaces. A mezzanine over the pantry and study nook utilises the volume created by the cathedral ceiling, while large openable skylights increase the perception of light and space, and double as 'thermal chimneys' to assist natural ventilation processes in summer.

Vista notturna.
Le fonti luminose artificiali sono molto variegate per creare differenti scenari, grazie anche al sistema domotico.
Expansive contemporary kitchen/dining combo in Milan with white walls, medium hardwood floors, a two-sided fireplace, a plaster fireplace surround, beige floor and wallpaper.
Expansive contemporary kitchen/dining combo in Milan with white walls, medium hardwood floors, a two-sided fireplace, a plaster fireplace surround, beige floor and wallpaper.
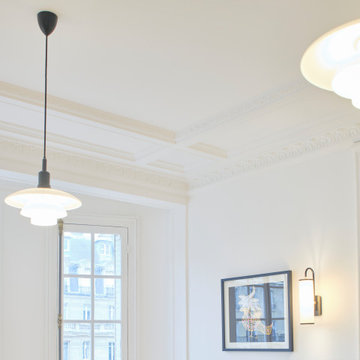
Contemporary open plan dining in Bordeaux with white walls, light hardwood floors, a standard fireplace, a stone fireplace surround and beige floor.
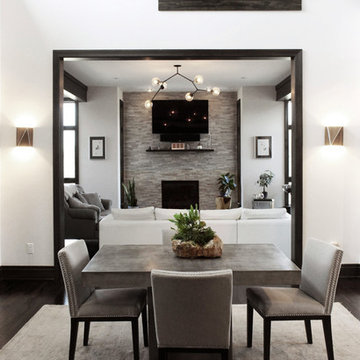
Inspiration for a mid-sized contemporary open plan dining in New York with white walls, dark hardwood floors, a standard fireplace, a stone fireplace surround and brown floor.
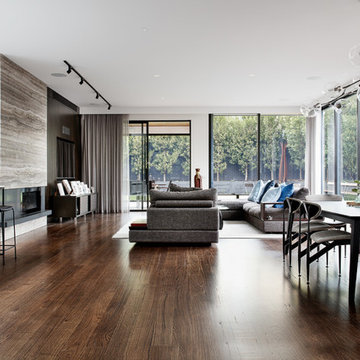
Photographer: Thomas Dalhoff
Architect: Robert Harwood
Large contemporary open plan dining in Melbourne with white walls, a ribbon fireplace, a stone fireplace surround, brown floor and dark hardwood floors.
Large contemporary open plan dining in Melbourne with white walls, a ribbon fireplace, a stone fireplace surround, brown floor and dark hardwood floors.
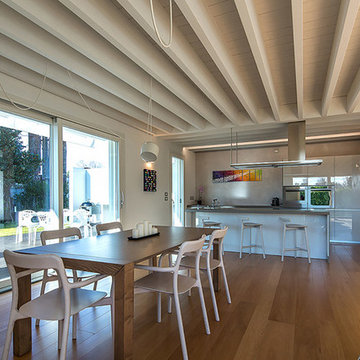
Il pranzo e la cucina si fondono in un continuo.
Design ideas for a mid-sized contemporary open plan dining in Other with white walls, painted wood floors, a hanging fireplace, a plaster fireplace surround and brown floor.
Design ideas for a mid-sized contemporary open plan dining in Other with white walls, painted wood floors, a hanging fireplace, a plaster fireplace surround and brown floor.
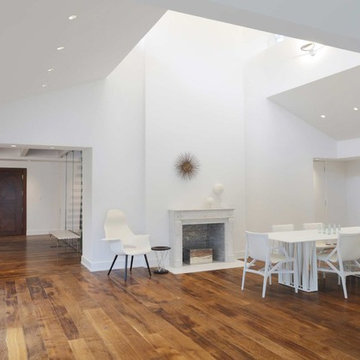
The open interiors are clean, crisp, and white, which not only suits our client’s minimal lifestyle, but also allows the home’s natural surroundings shine. To give the all white, high ceilinged formal dining room an intimate feel, we installed a more traditional style fireplace. The reclaimed European barn wood floors are another intimate counterpoint to the overall minimalism throughout the home. Photography by Adrian Wilson
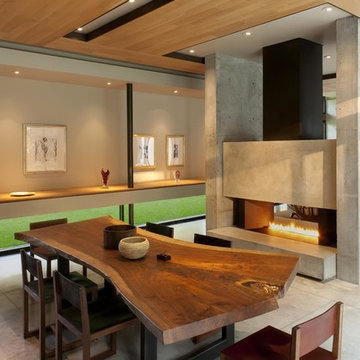
The palette of materials is intentionally reductive, limited to concrete, wood, and zinc. The use of concrete, wood, and dull metal is straightforward in its honest expression of material, as well as, practical in its durability.
Phillip Spears Photographer
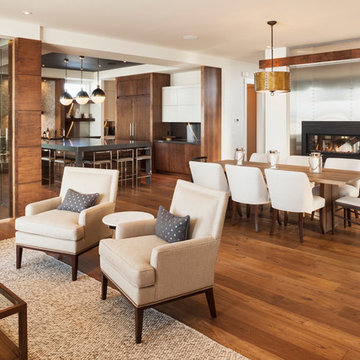
Photo of a mid-sized contemporary open plan dining in Calgary with white walls, medium hardwood floors, a two-sided fireplace and a metal fireplace surround.
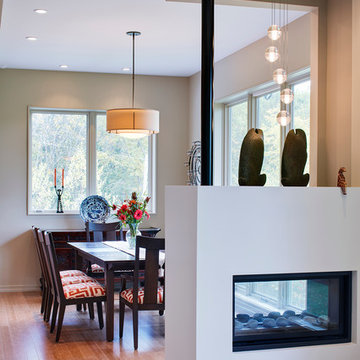
2-sided fireplace breaks the dining room apart while keeping it together with the open floorplan. This custom home was designed and built by Meadowlark Design+Build in Ann Arbor, Michigan.
Photography by Dana Hoff Photography
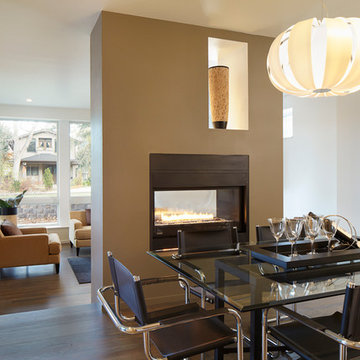
View of dining room and living room with double sided fire place.
Andrew Pogue Photography
Inspiration for a mid-sized contemporary open plan dining in Denver with a two-sided fireplace, beige walls, dark hardwood floors, a metal fireplace surround and brown floor.
Inspiration for a mid-sized contemporary open plan dining in Denver with a two-sided fireplace, beige walls, dark hardwood floors, a metal fireplace surround and brown floor.
All Fireplace Surrounds Contemporary Dining Room Design Ideas
6