All Fireplace Surrounds Contemporary Dining Room Design Ideas
Refine by:
Budget
Sort by:Popular Today
21 - 40 of 6,471 photos
Item 1 of 3
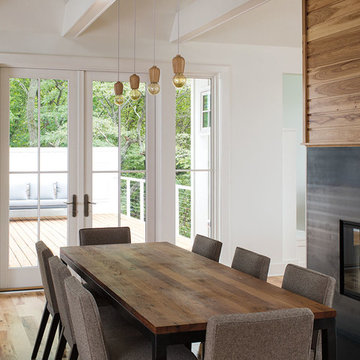
Design ideas for a mid-sized contemporary separate dining room in Other with white walls, light hardwood floors, a standard fireplace, a metal fireplace surround and beige floor.
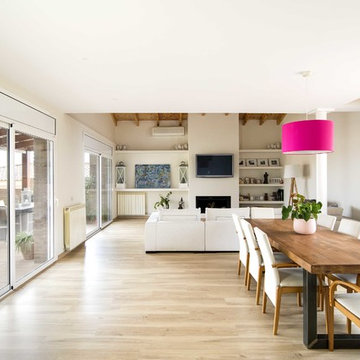
Interiorismo: Marta Ametller Studio
Fotografía: Maria Pujol
Contemporary open plan dining in Barcelona with light hardwood floors, a standard fireplace, a plaster fireplace surround, beige walls and beige floor.
Contemporary open plan dining in Barcelona with light hardwood floors, a standard fireplace, a plaster fireplace surround, beige walls and beige floor.
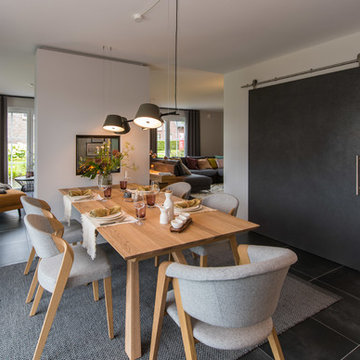
Mit Blick auf das Kaminfeuer lädt der große Esstisch zu geselligen Runden ein.
Inspiration for a mid-sized contemporary open plan dining in Other with white walls, a two-sided fireplace, black floor and a plaster fireplace surround.
Inspiration for a mid-sized contemporary open plan dining in Other with white walls, a two-sided fireplace, black floor and a plaster fireplace surround.
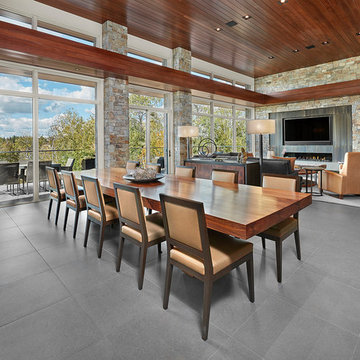
Design ideas for a large contemporary open plan dining in Calgary with white walls, porcelain floors, a ribbon fireplace, a stone fireplace surround and grey floor.
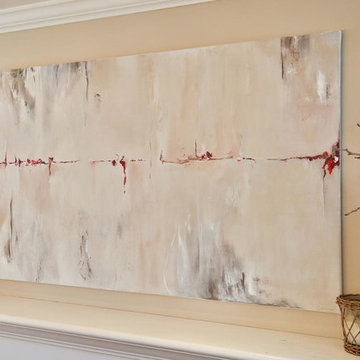
Converted this small room off the kitchen into a hip entertaining space. The counter height console table from Restoration Hardware works well for displaying appetizers and having casual meals. Room also functions well for kids - providing a great space near the kitchen for doing homework. Custom artwork was painted to pull in the colors of the brick fireplace surround and beige/gray tones of the draperies and floors. A vintage pendant light, greenery, and candles complete the space.
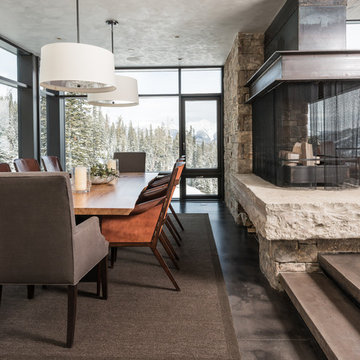
Design ideas for an expansive contemporary dining room in Other with beige walls, concrete floors, a two-sided fireplace and a stone fireplace surround.
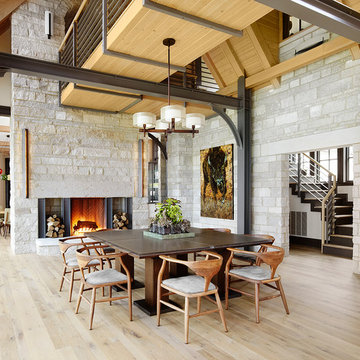
This beautiful fireplace and interior walls feature Buechel Stone's Fond du Lac Tailored Blend in coursed heights. Fond du Lac Cut Stone is used over the doorways and for the bush hammered header of the fireplace. Click on the tags to see more at www.buechelstone.com/shoppingcart/products/Fond-du-Lac-Ta... & www.buechelstone.com/shoppingcart/products/Fond-du-Lac-Cu...
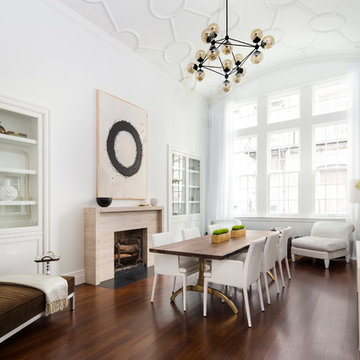
This West Village is the combination of 2 apartments into a larger one, which takes advantage of the stunning double height spaces, extremely unusual in NYC. While keeping the pre-war flair the residence maintains a minimal and contemporary design.
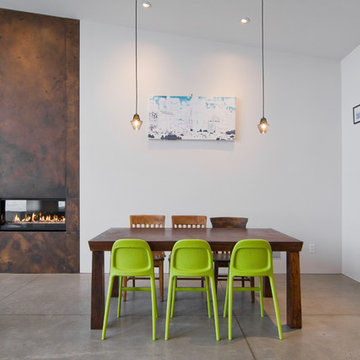
Photo: Lucy Call © 2014 Houzz
Design: Imbue Design
This is an example of a contemporary dining room in Salt Lake City with concrete floors, a metal fireplace surround and a ribbon fireplace.
This is an example of a contemporary dining room in Salt Lake City with concrete floors, a metal fireplace surround and a ribbon fireplace.
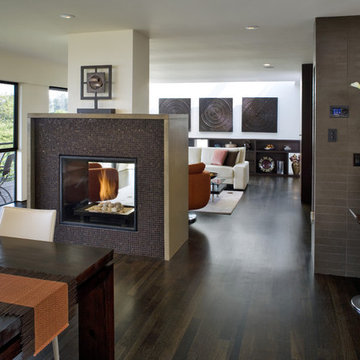
Oakland Hills Whole Hose Remodel. Award-winning Design for Living’s Dream Kitchen Contest in 2007. Design by Twig Gallemore at Elevation Design & Architecture. Photo of dining room to living room and fireplace
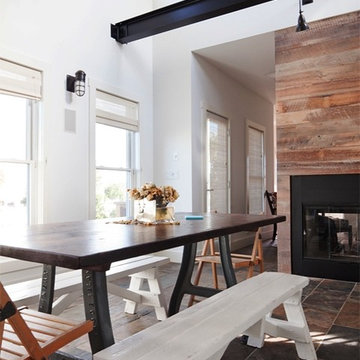
2012 Design Excellence Award, Residential Design+Build Magazine
2011 Watermark Award
Design ideas for a small contemporary kitchen/dining combo in New York with white walls, slate floors, a two-sided fireplace, a wood fireplace surround and multi-coloured floor.
Design ideas for a small contemporary kitchen/dining combo in New York with white walls, slate floors, a two-sided fireplace, a wood fireplace surround and multi-coloured floor.

Sala da pranzo: sulla destra ribassamento soffitto per zona ingresso e scala che porta al piano superiore: pareti verdi e marmo verde alpi a pavimento. Frontalmente la zona pranzo con armadio in legno noce canaletto cannettato. Pavimento in parquet rovere naturale posato a spina ungherese. Mobile a destra sempre in noce con rivestimento in marmo marquinia e camino.
A sinistra porte scorrevoli per accedere a diverse camere oltre che da corridoio

Custom lake living at its finest, this Michigan property celebrates family living with contemporary spaces that embrace entertaining, sophistication, and fine living. The property embraces its location, nestled amongst the woods, and looks out towards an expansive lake.
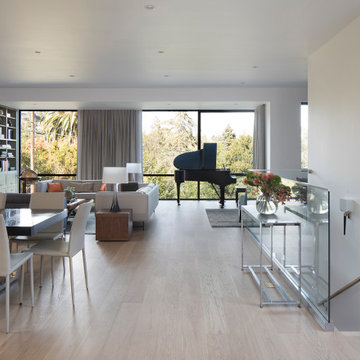
This portion of the great room showcases the grand piano at the front of the house, flanked by the living room, dining room and study off to one side.
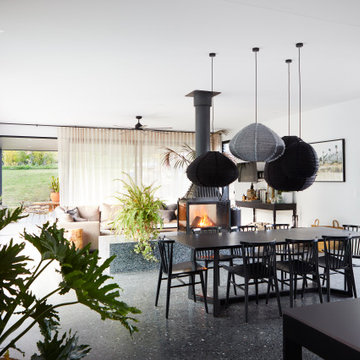
Number 16 Project. Linking Heritage Georgian architecture to modern. Inside it's all about robust interior finishes softened with layers of texture and materials. This is the open plan living, kitchen and dining area. FLowing to the outdoor alfresco.
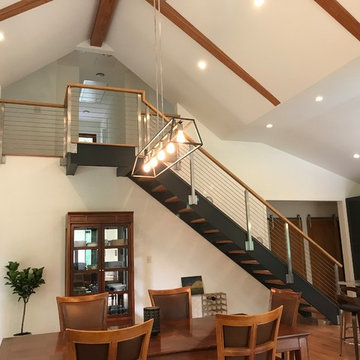
Small contemporary open plan dining in DC Metro with white walls, medium hardwood floors, a standard fireplace, a metal fireplace surround and brown floor.
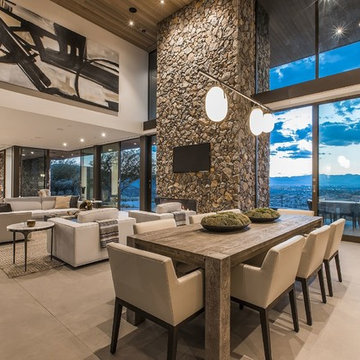
Design ideas for a large contemporary open plan dining in Las Vegas with beige floor, white walls, concrete floors, a standard fireplace and a stone fireplace surround.
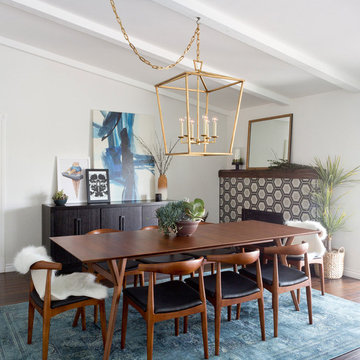
Inspiration for a mid-sized contemporary kitchen/dining combo in Los Angeles with white walls, dark hardwood floors, a standard fireplace and a tile fireplace surround.
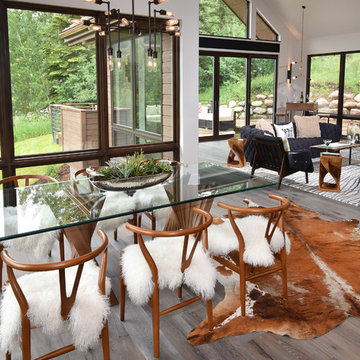
Large contemporary open plan dining in Denver with grey walls, light hardwood floors, a standard fireplace and a stone fireplace surround.
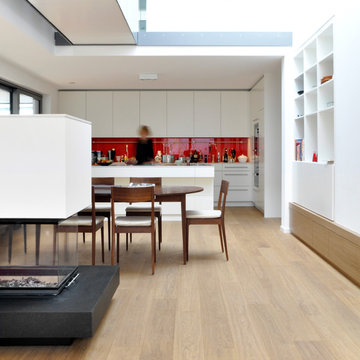
Fotos: Alexander Ehlich, München
Inspiration for a large contemporary open plan dining in Munich with white walls, light hardwood floors, a two-sided fireplace and a plaster fireplace surround.
Inspiration for a large contemporary open plan dining in Munich with white walls, light hardwood floors, a two-sided fireplace and a plaster fireplace surround.
All Fireplace Surrounds Contemporary Dining Room Design Ideas
2