Contemporary Dining Room Design Ideas with a Ribbon Fireplace
Refine by:
Budget
Sort by:Popular Today
161 - 180 of 860 photos
Item 1 of 3
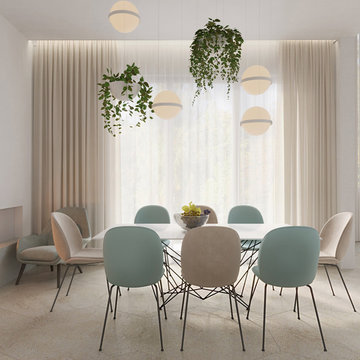
Design ideas for a mid-sized contemporary open plan dining in Moscow with white walls, porcelain floors, a ribbon fireplace, a tile fireplace surround and beige floor.
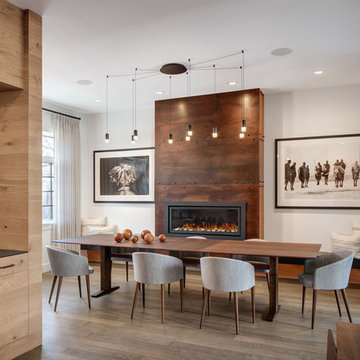
Photo of a large contemporary open plan dining in Chicago with white walls, medium hardwood floors, a ribbon fireplace and a metal fireplace surround.
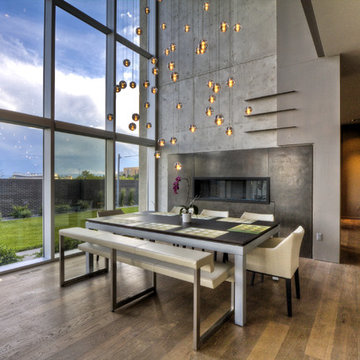
Design ideas for a mid-sized contemporary open plan dining in Denver with grey walls, medium hardwood floors, a ribbon fireplace, a metal fireplace surround and brown floor.
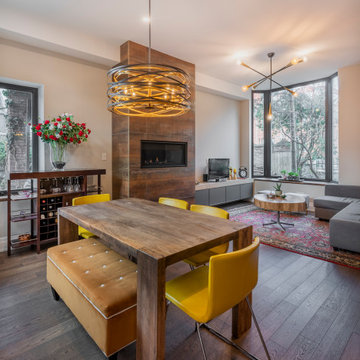
This is an example of a mid-sized contemporary open plan dining in Toronto with white walls, medium hardwood floors, a ribbon fireplace and brown floor.
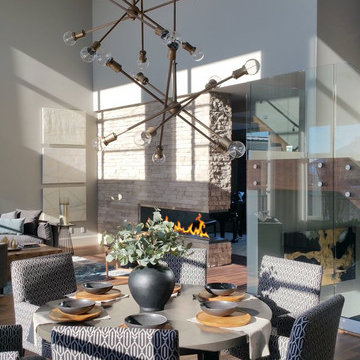
Photo of a contemporary open plan dining in Calgary with grey walls, medium hardwood floors, a ribbon fireplace, a stone fireplace surround and brown floor.
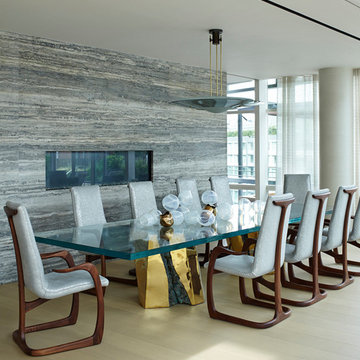
A design connoisseur’s sprawling residence captivates with a double height, majestic light filled living space perfected with exclusive bespoke pieces by both mid-century and contemporary design masters.
Photography by Bjorn Wallander.
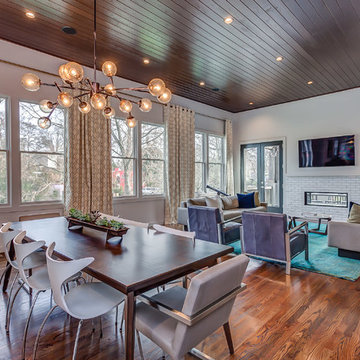
Contemporary Spanish in a Historic East Nashville neighborhood called Little Hollywood.
Building Ideas- Architecture
David Baird Architect
Marcelle Guilbeau Interior Design
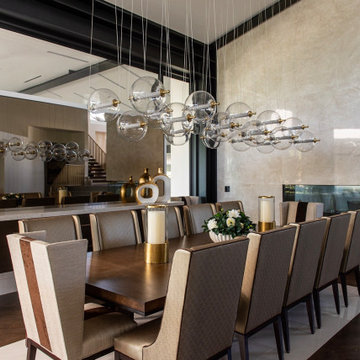
Inspiration for a contemporary open plan dining in Salt Lake City with dark hardwood floors, a ribbon fireplace, a stone fireplace surround, brown floor and vaulted.
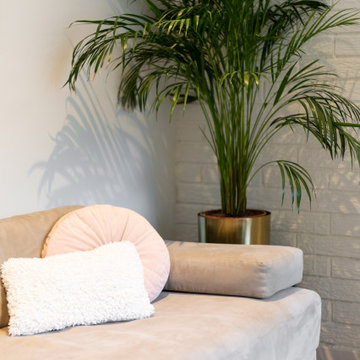
Los clientes me contactaran para realizar una reforma de la área living de su casa porque no se sentían a gusto con los espacios que tenían, ya que eran muy cerrados, obstruyan la luz y no eran prácticos para su estilo de vida.
De este modo, lo primero que sugerimos ha sido tirar las paredes del hall de entrada, eliminar el armario empotrado en esa área que también bloqueaba el espacio y la pared maestra divisoria entre la cocina y salón.
Hemos redistribuido el espacio para una cocina y hall abiertos con una península que comunican con el comedor y salón.
El resultado es un espacio living acogedor donde toda la familia puede convivir en conjunto, sin ninguna barrera. La casa se ha vuelto mas luminosa y comunica también con el espacio exterior. Los clientes nos comentaran que muchas veces dejan la puerta del jardín abierta y pueden estar cocinando y viendo las plantas del exterior, lo que para ellos es un placer.
Los muebles de la cocina se han dibujado à medida y realizado con nuestro carpintero de confianza. Para el color de los armarios se han realizado varias muestras, hasta que conseguimos el tono ideal, ya que era un requisito muy importante. Todos los electrodomésticos se han empotrado y hemos dejado a vista 2 nichos para dar mas ligereza al mueble y poder colocar algo decorativo.
Cada vez más el espacio entre salón y cocina se diluye, entonces dibujamos cocinas que son una extensión de este espacio y le llamamos al conjunto el espacio Living o zona día.
A nivel de materiales, se han utilizado, tiradores de la marca italiana Formani, la encimera y salpicadero son de Porcelanosa Xstone, fregadero de Blanco, grifería de Plados, lámparas de la casa francesa Honoré Deco y papel de pared con hojas tropicales de Casamance.
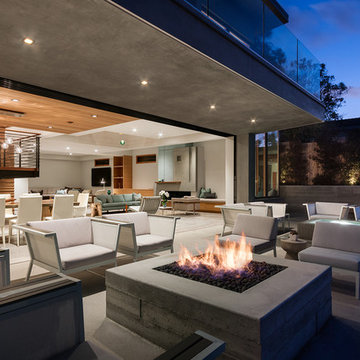
Design ideas for a large contemporary open plan dining with grey walls, concrete floors, a ribbon fireplace, a plaster fireplace surround and grey floor.
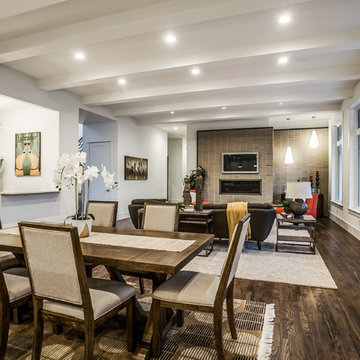
Step into the expansive dining room, seamlessly integrated into the open concept layout of the home. This grand room welcomes guests with its spaciousness and elegance. Adjacent to the dining area, a sleek wet bar offers convenience and style, perfect for entertaining and socializing.
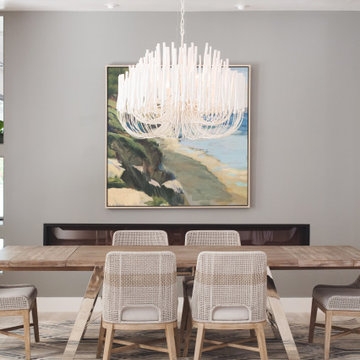
Photo of a mid-sized contemporary open plan dining in San Diego with grey walls, a ribbon fireplace, a plaster fireplace surround and beige floor.
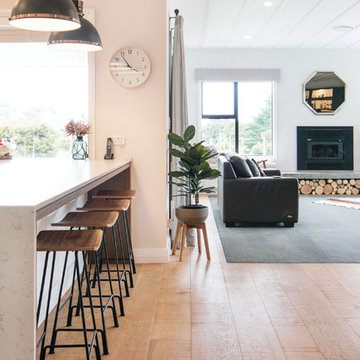
The warm, caramel flooring in this house really is a point of difference. The custom saw marked timber looks stunning and largely contributes to the rustic qualities of this home. The floor planks are mixed width to further enhance the originality of this statement floor.
Range: Pro-Plank Villa-Sawn Oak (15mm Unfinished Engineered French Oak Flooring)
Product: Unfinished Villa-Sawn (Requires Finishing)
Dimensions: 260mm W x 19mm H x 2.2m L
Grade: Feature (Prominent Grain & Knots)
Finish: Custom Finish
Texture: Genuine Saw marked
Warranty: 25 Years Residential | 5 Years Commercial
Photography: Forté
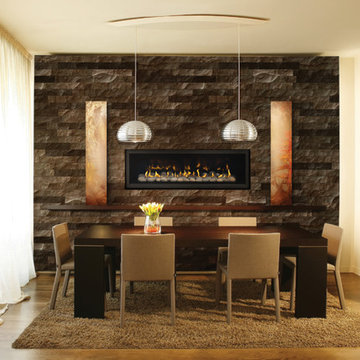
Inspiration for a mid-sized contemporary open plan dining in Grand Rapids with beige walls, light hardwood floors, a ribbon fireplace, a stone fireplace surround and beige floor.
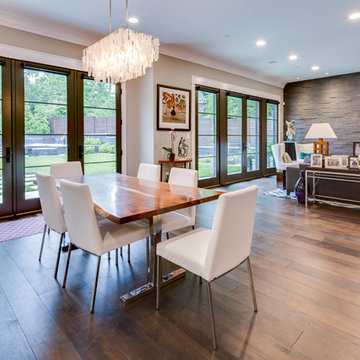
Maryland Photography, Inc.
Photo of a large contemporary kitchen/dining combo in DC Metro with grey walls, medium hardwood floors, a stone fireplace surround, a ribbon fireplace and brown floor.
Photo of a large contemporary kitchen/dining combo in DC Metro with grey walls, medium hardwood floors, a stone fireplace surround, a ribbon fireplace and brown floor.
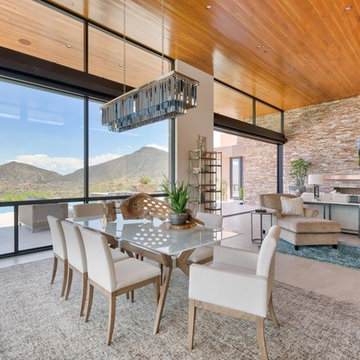
Design ideas for an expansive contemporary dining room in Phoenix with white walls, porcelain floors, a ribbon fireplace, a stone fireplace surround and grey floor.
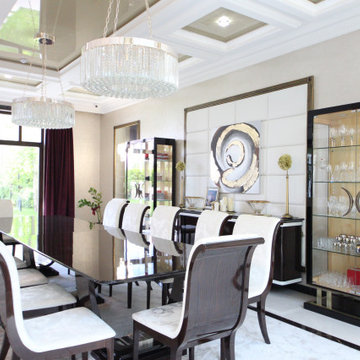
Дом в стиле арт деко, в трех уровнях, выполнен для семьи супругов в возрасте 50 лет, 3-е детей.
Комплектация объекта строительными материалами, мебелью, сантехникой и люстрами из Испании и России.
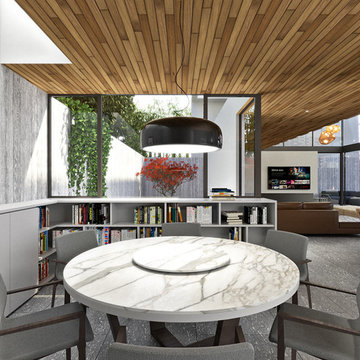
普段家族が食事をする場です。リビングと緩やかにつながり、植栽が彩を与えます。
This is an example of a large contemporary kitchen/dining combo in Tokyo with grey walls, grey floor, porcelain floors, a ribbon fireplace and a metal fireplace surround.
This is an example of a large contemporary kitchen/dining combo in Tokyo with grey walls, grey floor, porcelain floors, a ribbon fireplace and a metal fireplace surround.
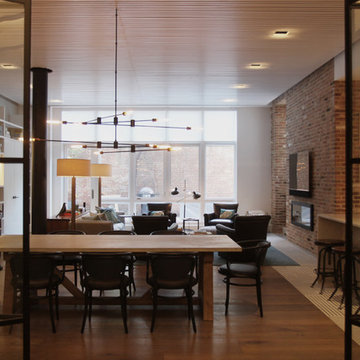
Francisco Cortina
Design ideas for an expansive contemporary dining room in New York with blue walls, medium hardwood floors, a ribbon fireplace and a brick fireplace surround.
Design ideas for an expansive contemporary dining room in New York with blue walls, medium hardwood floors, a ribbon fireplace and a brick fireplace surround.
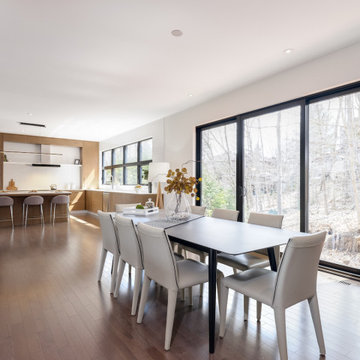
We really enjoyed staging this beautiful $2.25 million dollar home in Ottawa. What made the job challenging was a very large open concept. All the furniture and accessories would be seen at the same time when you walk through the front door so the style and colour schemes within each area had to work.
Contemporary Dining Room Design Ideas with a Ribbon Fireplace
9