Contemporary Dining Room Design Ideas with Wood Walls
Sort by:Popular Today
121 - 140 of 321 photos
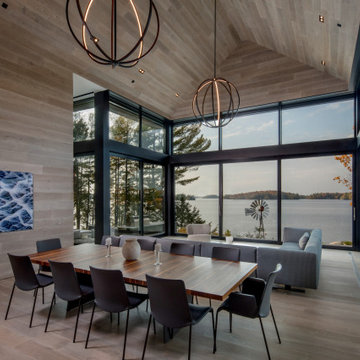
This is an example of a contemporary open plan dining in Toronto with beige walls, light hardwood floors, beige floor, vaulted, wood and wood walls.
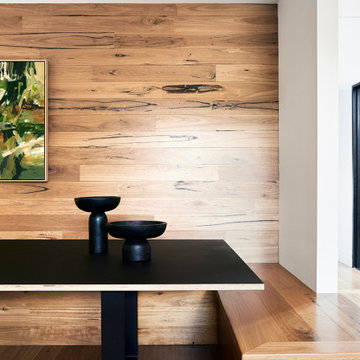
Blackbutt timber floorboards continue up the feature wall to add some warmth of the space, and create and interesting backdrop to the Dining area.
Photo by Tess Kelly.

This was a complete interior and exterior renovation of a 6,500sf 1980's single story ranch. The original home had an interior pool that was removed and replace with a widely spacious and highly functioning kitchen. Stunning results with ample amounts of natural light and wide views the surrounding landscape. A lovely place to live.
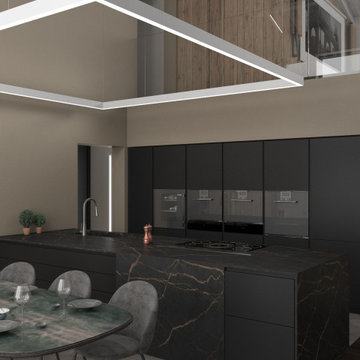
La zona pranzo riprende il grigio basalto e il marmo emperador con una cucina composta da una spaziosa isola con basi su entrambi i fronti e delle colonne forno e dispensa incassate nella parete.
L'area pranzo, con tavolo in vetro effetto marmo rainbow, viene definita dal rivestimento in legno naturale invecchiato della parete.
A separare la zona pranzo dal soggiorno è anche il cambio di pavimentazione. Il parquet in rovere scuro viene sostituito con del gres effetto pietra in grande formato.
L'intera area viene illuminata da una lampada a binario con doppia emissione, verso il basso per illuminare piano di lavoro e tavolo e verso l'alto per illuminare il soffitto a travi.
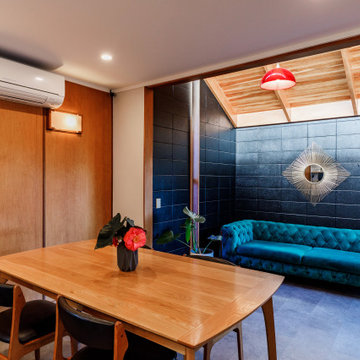
The client loved the existing timber veneer wall and it was important that it be retained. Removing two walls opened up the space and the veneer wall is now a lovely feature backdrop to the dining area.
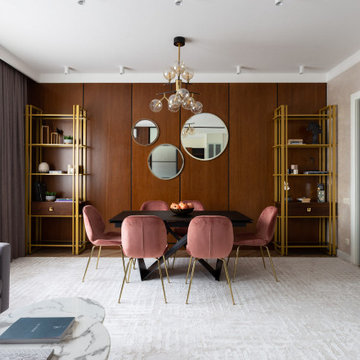
Contemporary dining room in Other with beige walls, dark hardwood floors, brown floor and wood walls.
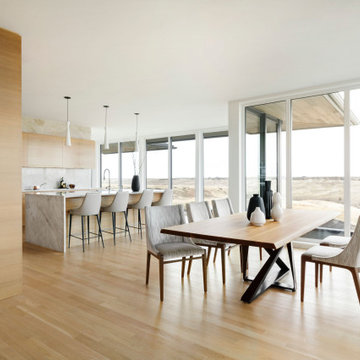
Architecture: FWBA Architects
Interior Design: Chandra Thiessen with FWBA Architects
Interior Styling: Chandra Laine Design Inc.
Art Direction & Photography: Michelle Johnson
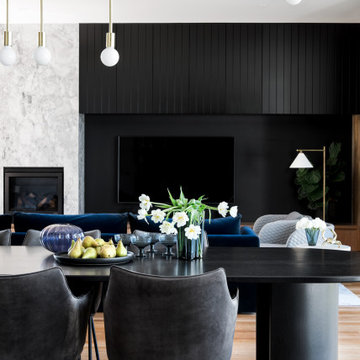
Inspiration for an expansive contemporary kitchen/dining combo in Brisbane with white walls, medium hardwood floors, a standard fireplace, a stone fireplace surround, brown floor, recessed and wood walls.
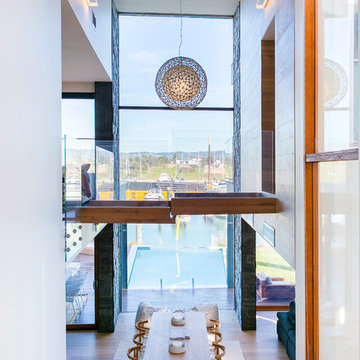
JPD Photography
Large contemporary kitchen/dining combo in Other with light hardwood floors, multi-coloured walls, no fireplace, beige floor and wood walls.
Large contemporary kitchen/dining combo in Other with light hardwood floors, multi-coloured walls, no fireplace, beige floor and wood walls.
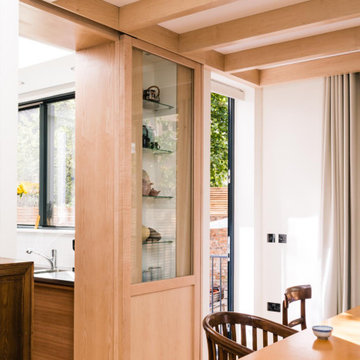
The proposal extends an existing three bedroom flat at basement and ground floor level at the bottom of this Hampstead townhouse.
Working closely with the conservation area constraints the design uses simple proposals to reflect the existing building behind, creating new kitchen and dining rooms, new basement bedrooms and ensuite bathrooms.
The new dining space uses a slim framed pocket sliding door system so the doors disappear when opened to create a Juliet balcony overlooking the garden.
A new master suite with walk-in wardrobe and ensuite is created in the basement level as well as an additional guest bedroom with ensuite.
Our role is for holistic design services including interior design and specifications with design management and contract administration during construction.
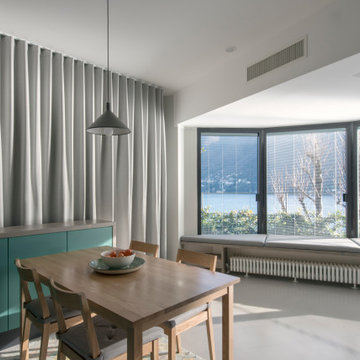
vista dalla cucina verso la grande vetrata affacciata sul lago; una tenda divide la zona giorno dalla zona notte
resina a pavimento e arredi su misura.
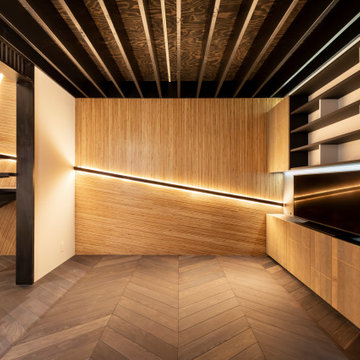
Design ideas for a mid-sized contemporary kitchen/dining combo in Yokohama with brown walls, dark hardwood floors, grey floor, exposed beam and wood walls.
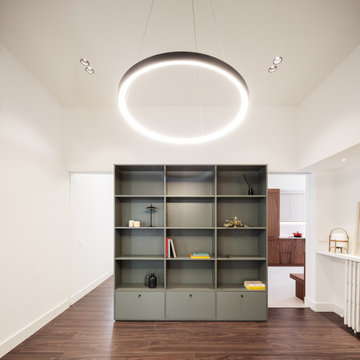
Fotografía: Judith Casas
This is an example of a large contemporary separate dining room in Barcelona with white walls, dark hardwood floors, brown floor and wood walls.
This is an example of a large contemporary separate dining room in Barcelona with white walls, dark hardwood floors, brown floor and wood walls.
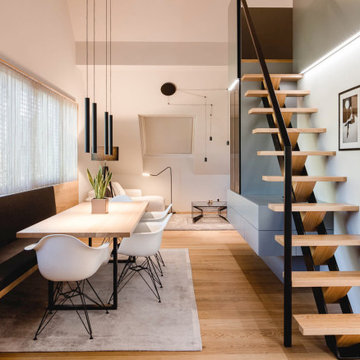
Photo of a contemporary open plan dining in Other with white walls, dark hardwood floors, brown floor and wood walls.
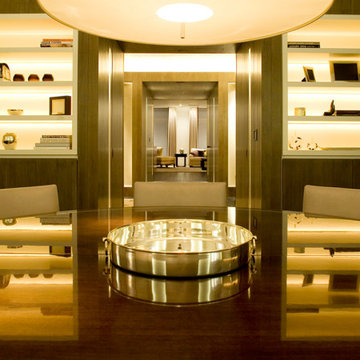
Architecture by PTP Architects; Project Management and Interior Design by Finchatton; Lighting Design by Sally Storey at Lighting Design International; Works by Boldfort
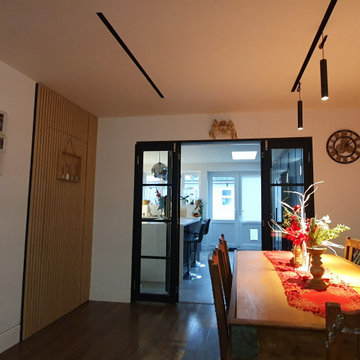
The dining room features a Slim Duet System Trimless Recessed Track with down-lights. The warm light reflects on the wooden table giving a warm look around the table
Using the Accupanel makes the utility room door discrete, while the black folding door leading to the kitchen gives it a contemporary look.
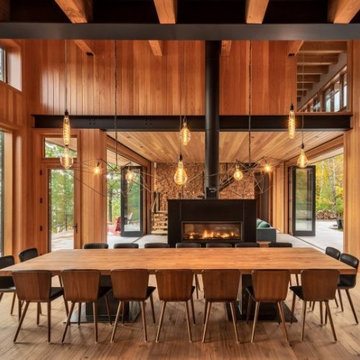
Inspiration for a contemporary dining room in Other with brown walls, medium hardwood floors, a wood stove, brown floor, exposed beam and wood walls.
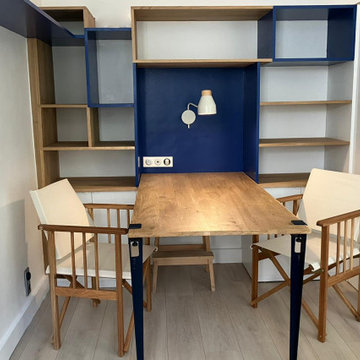
Le plateau de table escamotable, permettant d'accueillir des convives à diner et pouvant être démonté et rangé dans le grand placard prévu à cet effet.
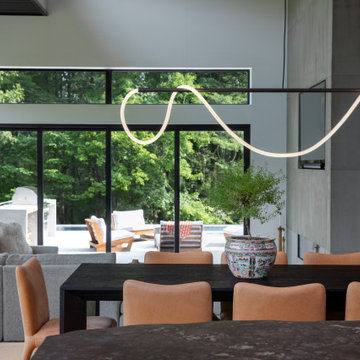
Photo of a large contemporary open plan dining in Other with grey walls, light hardwood floors, a standard fireplace, a concrete fireplace surround, brown floor, vaulted and wood walls.
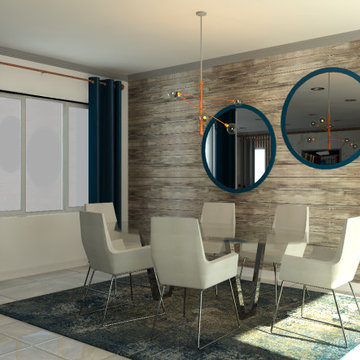
Contemporary kitchen/dining combo in Other with brown walls, porcelain floors, white floor and wood walls.
Contemporary Dining Room Design Ideas with Wood Walls
7