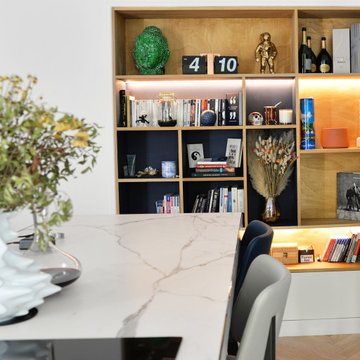Contemporary Dining Room Design Ideas with Wood Walls
Refine by:
Budget
Sort by:Popular Today
101 - 120 of 321 photos
Item 1 of 3

The Clear Lake Cottage proposes a simple tent-like envelope to house both program of the summer home and the sheltered outdoor spaces under a single vernacular form.
A singular roof presents a child-like impression of house; rectilinear and ordered in symmetry while playfully skewed in volume. Nestled within a forest, the building is sculpted and stepped to take advantage of the land; modelling the natural grade. Open and closed faces respond to shoreline views or quiet wooded depths.
Like a tent the porosity of the building’s envelope strengthens the experience of ‘cottage’. All the while achieving privileged views to the lake while separating family members for sometimes much need privacy.
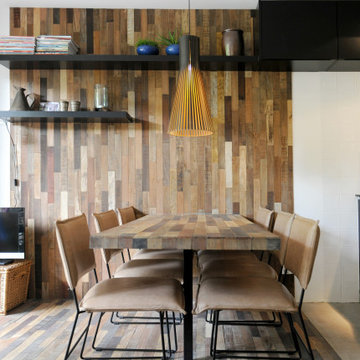
Bridges is different to all others as it is made from smooth slats. So it stands out as the only level-surface panel within our collection. Bridges effortlessly combines character and versatility. These panels offer tremendous varied depths of tone and are available in a range of dimensions.
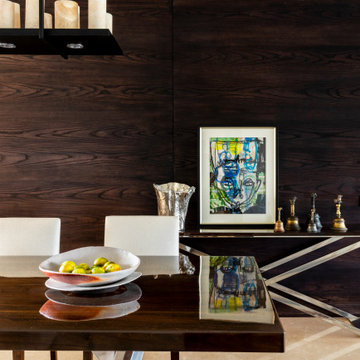
Design ideas for a contemporary dining room in Mumbai with beige floor and wood walls.
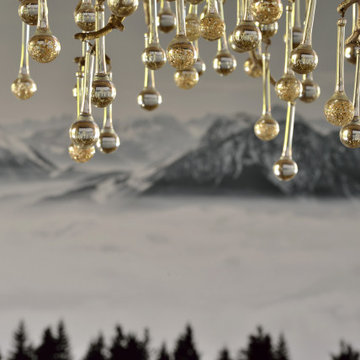
Chalet neuf à décorer, meubler, et équiper entièrement (vaisselle, linge de maison). Une résidence secondaire clé en main !
Un style contemporain, classique, élégant, luxueux était souhaité par la propriétaire.
Des feuilles d'or ont été ajoutées dans les pampilles en verre, le lustre scintille de mille feux !
Photographe : Erick Saillet.
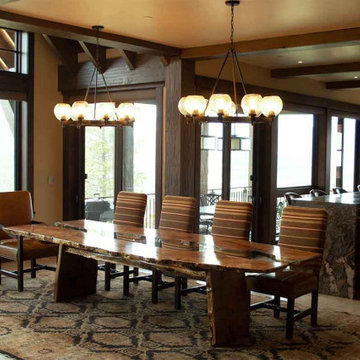
This custom made slab dining table was designed and handcrafted by Earl Nesbitt. The live edge table has a highly figured bookmatched Sonoran Honey Mesquite top. The inset custom fit glass inlay showcases the trestle base and slab legs. Dimensions: 127" x 44" x 30" tall. Hand rubbed tung oil based finish. Original design with hand carved signature by Earl Nesbitt.
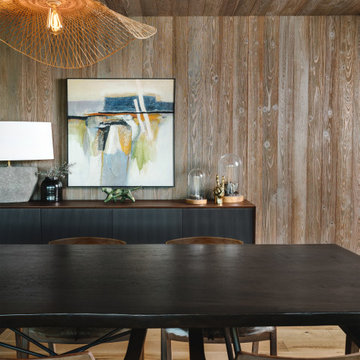
The dining space is a textural delight. Smooth and uneven, glossy and matt surfaces abound. The variety of wood finishes on the architecture and furniture provide an abundance of color.
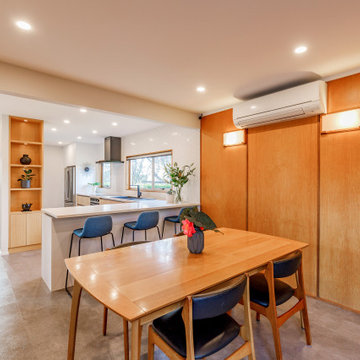
The client loved the existing timber veneer wall and it was important that it be retained. Removing two walls opened up the space and the veneer wall is now a lovely feature backdrop to the dining area.
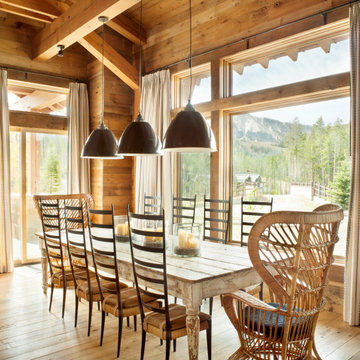
Photo of a large contemporary open plan dining in Other with medium hardwood floors, brown floor, wood and wood walls.
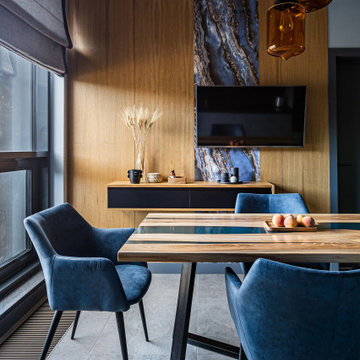
This is an example of a mid-sized contemporary kitchen/dining combo in Saint Petersburg with grey walls, porcelain floors, grey floor and wood walls.
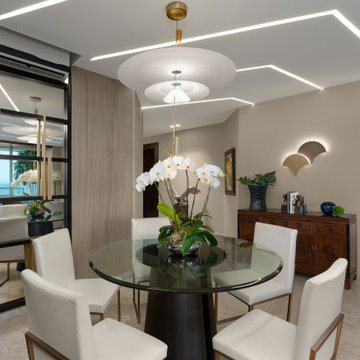
This is an example of a mid-sized contemporary open plan dining in Other with beige walls, marble floors, beige floor, wood and wood walls.
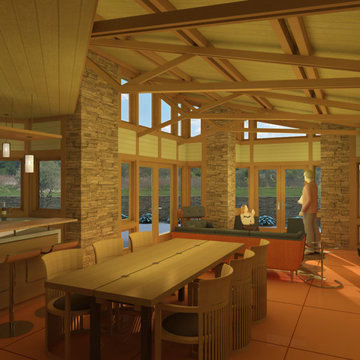
The clients called me on the recommendation from a neighbor of mine who had met them at a conference and learned of their need for an architect. They contacted me and after meeting to discuss their project they invited me to visit their site, not far from White Salmon in Washington State.
Initially, the couple discussed building a ‘Weekend’ retreat on their 20± acres of land. Their site was in the foothills of a range of mountains that offered views of both Mt. Adams to the North and Mt. Hood to the South. They wanted to develop a place that was ‘cabin-like’ but with a degree of refinement to it and take advantage of the primary views to the north, south and west. They also wanted to have a strong connection to their immediate outdoors.
Before long my clients came to the conclusion that they no longer perceived this as simply a weekend retreat but were now interested in making this their primary residence. With this new focus we concentrated on keeping the refined cabin approach but needed to add some additional functions and square feet to the original program.
They wanted to downsize from their current 3,500± SF city residence to a more modest 2,000 – 2,500 SF space. They desired a singular open Living, Dining and Kitchen area but needed to have a separate room for their television and upright piano. They were empty nesters and wanted only two bedrooms and decided that they would have two ‘Master’ bedrooms, one on the lower floor and the other on the upper floor (they planned to build additional ‘Guest’ cabins to accommodate others in the near future). The original scheme for the weekend retreat was only one floor with the second bedroom tucked away on the north side of the house next to the breezeway opposite of the carport.
Another consideration that we had to resolve was that the particular location that was deemed the best building site had diametrically opposed advantages and disadvantages. The views and primary solar orientations were also the source of the prevailing winds, out of the Southwest.
The resolve was to provide a semi-circular low-profile earth berm on the south/southwest side of the structure to serve as a wind-foil directing the strongest breezes up and over the structure. Because our selected site was in a saddle of land that then sloped off to the south/southwest the combination of the earth berm and the sloping hill would effectively created a ‘nestled’ form allowing the winds rushing up the hillside to shoot over most of the house. This allowed me to keep the favorable orientation to both the views and sun without being completely compromised by the winds.
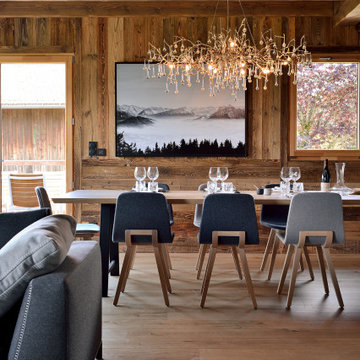
Chalet neuf à décorer, meubler, et équiper entièrement (vaisselle, linge de maison). Une résidence secondaire clé en main !
Un style contemporain, classique, élégant, luxueux était souhaité par la propriétaire.
Photographe : Erick Saillet.
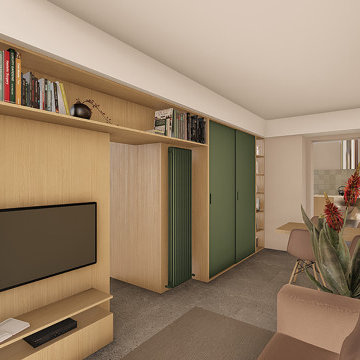
CASA L, Living
This is an example of a contemporary dining room in Catania-Palermo with no fireplace, grey floor and wood walls.
This is an example of a contemporary dining room in Catania-Palermo with no fireplace, grey floor and wood walls.
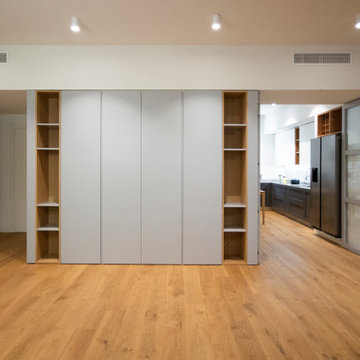
soggiorno con arredo su misura composto da: porta doppia anta verso la cucina in legno e vetro, mobile contenitore, pannellatura e porta raso muro in legno
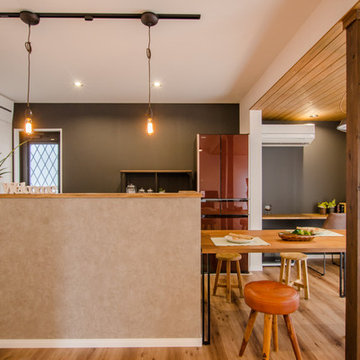
「男前デザインを取り入れた、おしゃれな空間にしたい」というご夫妻の想いに応えるべく、黒と木の表情を生かしたシックな空間をご提案。
DIY好きの旦那様のために、最初から作り込みすぎず、棚の補強下地を施すなどの余白を残しました。
Design ideas for a small contemporary open plan dining in Other with black walls, medium hardwood floors, brown floor, no fireplace, wallpaper and wood walls.
Design ideas for a small contemporary open plan dining in Other with black walls, medium hardwood floors, brown floor, no fireplace, wallpaper and wood walls.
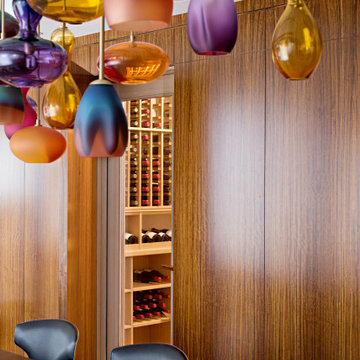
Modern Colour Home dining room with custom chandelier, hidden bar, wine cellar and storage
Mid-sized contemporary separate dining room in Toronto with brown walls, medium hardwood floors, no fireplace, brown floor, coffered and wood walls.
Mid-sized contemporary separate dining room in Toronto with brown walls, medium hardwood floors, no fireplace, brown floor, coffered and wood walls.
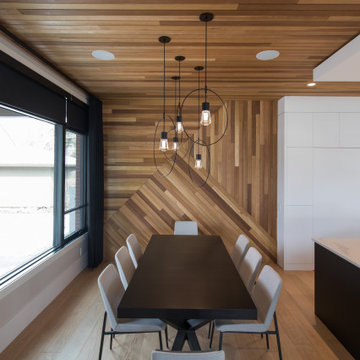
Inspiration for a large contemporary kitchen/dining combo in Calgary with brown walls, wood, wood walls, no fireplace and light hardwood floors.
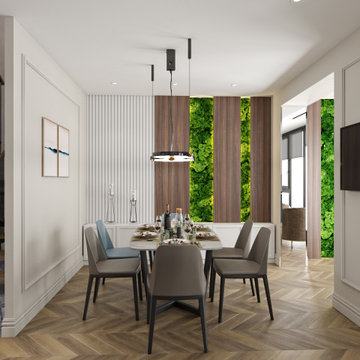
Mid-sized contemporary kitchen/dining combo in Other with beige walls, medium hardwood floors, brown floor and wood walls.
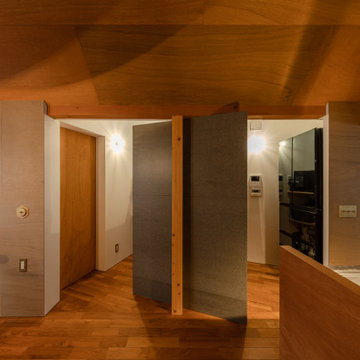
Design ideas for a small contemporary kitchen/dining combo in Nagoya with beige walls, medium hardwood floors, wood and wood walls.
Contemporary Dining Room Design Ideas with Wood Walls
6
