Contemporary Dining Room Design Ideas with Wood Walls
Refine by:
Budget
Sort by:Popular Today
161 - 180 of 321 photos
Item 1 of 3
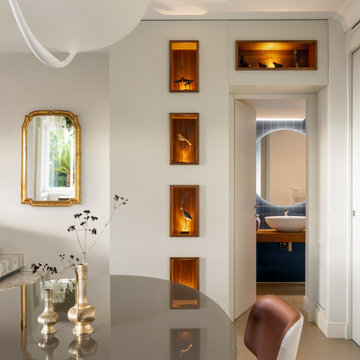
Large contemporary dining room in Naples with beige walls, porcelain floors, a corner fireplace, a wood fireplace surround, beige floor and wood walls.
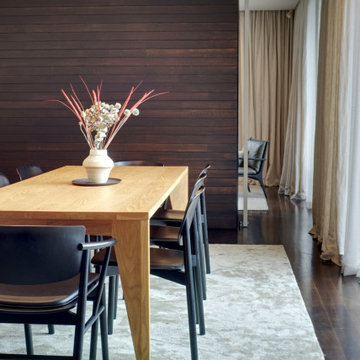
Open plan dining room with timber feature wall and central floor rug.
Design ideas for a mid-sized contemporary kitchen/dining combo in Auckland with dark hardwood floors, brown floor and wood walls.
Design ideas for a mid-sized contemporary kitchen/dining combo in Auckland with dark hardwood floors, brown floor and wood walls.
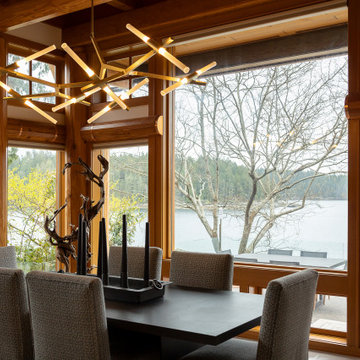
Remote luxury living on the spectacular island of Cortes, this main living, lounge, dining, and kitchen is an open concept with tall ceilings and expansive glass to allow all those gorgeous coastal views and natural light to flood the space. Particular attention was focused on high end textiles furniture, feature lighting, and cozy area carpets.
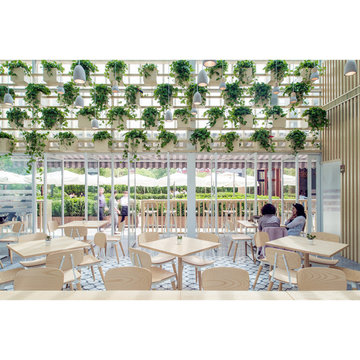
Cafe 27 is a puts all of its energy into healthy living and eating. As such it was important to reinforce sustainable building practices convey Cafe 27's high standard for fresh, healthy and quality ingredients in their offerings through the architecture.
The cafe is retrofit of an existing glass greenhouse structure. As a result the new cafe was imagined as an inside-out garden pavilion; wherein all the elements of a garden pavilion were placed inside a passively controlled greenhouse that connects with its surroundings.
A number of elements simultaneously defined the architectural expression and interior environmental experience. A green-wall passively purifies Beijing's polluted air as it makes its way inside. A massive ceramic bar with pastry display anchors the interior seating arrangement. Combined with the terrazzo flooring, it creates a thermal mass that gradually and passively heats the space in the winter. In the summer the exterior wood trellis shades the glass structure reducing undesirable heat gain, while diffusing direct sunlight to create a thermally comfortable and optically dramatic space inside. Completing the interior, a pixilated hut-like elevation clad in Ash batons provides acoustic baffling while housing a pastry kitchen (visible through a large glass pane), the mechanical system, the public restrooms and dry storage. Finally, the interior and exterior are connected through a series pivoting doors further blurring the boundary between the indoor and outdoor experience of the cafe.
These ecologically sound devices not only reduced the carbon footprint of the cafe but also enhanced the experience of being in a garden-like interior. All the while the shed-like form clad in natural materials with hanging gardens provides a strong identity for the Cafe 27 flagship.
AWARDS
Restaurant & Bar Design Awards | London
A&D Trophy Awards | Hong Kong
PUBLISHED
Mercedes Benz Beijing City Guide
Dezeen | London
Cafe Plus | Images Publishers, Australia
Interiors | Seoul
KNSTRCT | New York
Inhabitat | San Francisco
Architectural Digest | Beijing
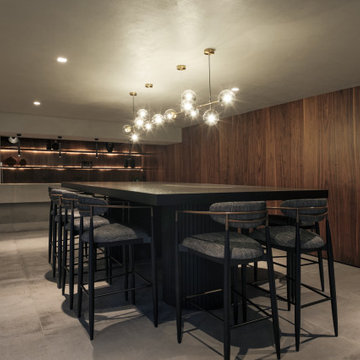
Mid-sized contemporary separate dining room in Houston with grey walls, concrete floors, grey floor and wood walls.
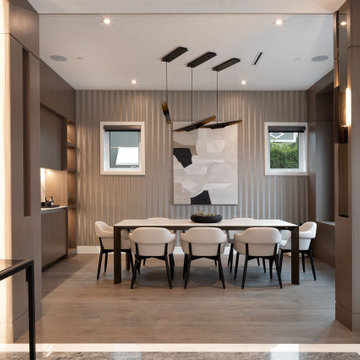
Design ideas for a large contemporary dining room in Vancouver with brown walls, medium hardwood floors, brown floor and wood walls.
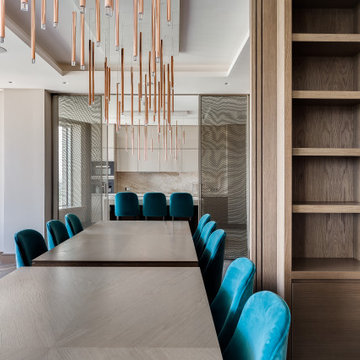
Премиальный телевизор SAMSUNG QLED 4K 55” встроенный за зеркало Light Mirror.
Расположение всей конструкции позволяет наслаждаться просмотром телевизора как с обеденной части, так и с кухни.
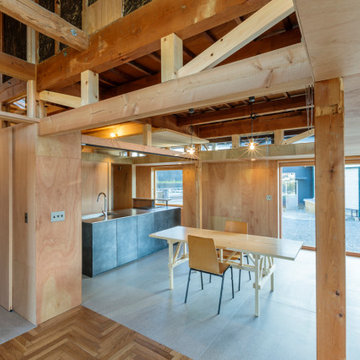
Small contemporary open plan dining in Nagoya with beige walls, slate floors, grey floor, exposed beam and wood walls.
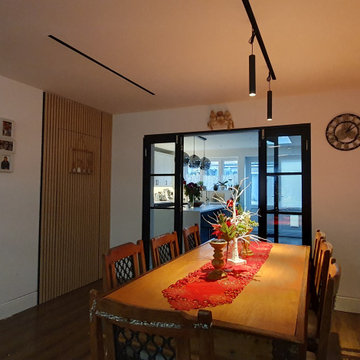
The dining room features a Slim Duet System Trimless Recessed Track with down-lights. The warm light reflects on the wooden table giving a warm look around the table
Using the Accupanel makes the utility room door discrete, while the black folding door leading to the kitchen gives it a contemporary look.
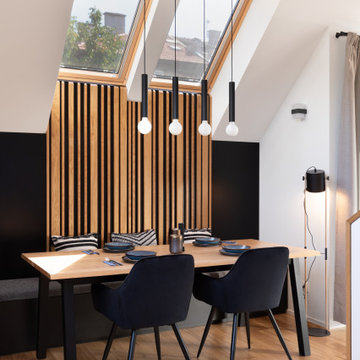
Photo of a small contemporary kitchen/dining combo in Other with medium hardwood floors and wood walls.
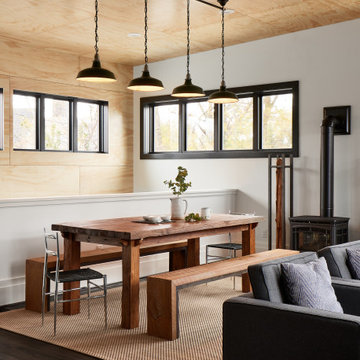
This is an example of a contemporary dining room in Other with white walls, dark hardwood floors, brown floor, wood and wood walls.
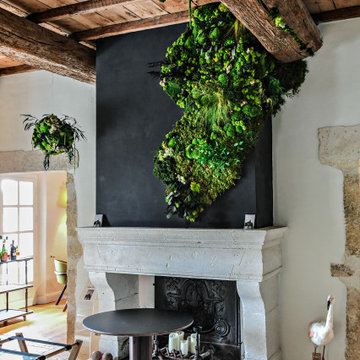
Design ideas for a contemporary dining room in Marseille with black walls, a wood fireplace surround, wood and wood walls.
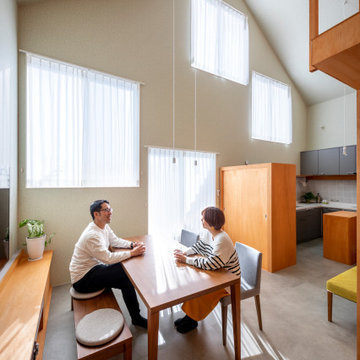
Design ideas for a large contemporary kitchen/dining combo in Other with beige walls, vinyl floors, no fireplace, grey floor, wallpaper and wood walls.
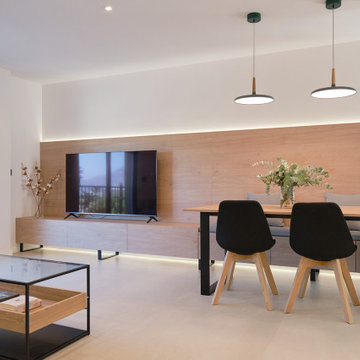
Mid-sized contemporary kitchen/dining combo in Alicante-Costa Blanca with white walls, ceramic floors and wood walls.
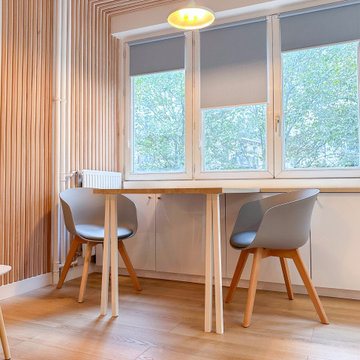
Marquer les espace grâce à des tasseaux posés au plafond...
This is an example of a contemporary dining room in Paris with wood and wood walls.
This is an example of a contemporary dining room in Paris with wood and wood walls.
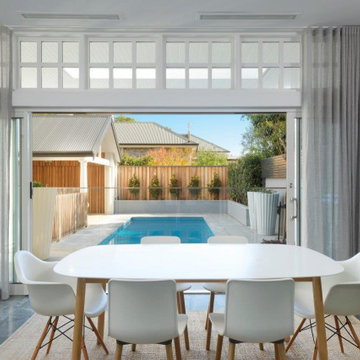
Photo of a large contemporary open plan dining in Adelaide with white walls, porcelain floors, grey floor, recessed and wood walls.

The proposal extends an existing three bedroom flat at basement and ground floor level at the bottom of this Hampstead townhouse.
Working closely with the conservation area constraints the design uses simple proposals to reflect the existing building behind, creating new kitchen and dining rooms, new basement bedrooms and ensuite bathrooms.
The new dining space uses a slim framed pocket sliding door system so the doors disappear when opened to create a Juliet balcony overlooking the garden.
A new master suite with walk-in wardrobe and ensuite is created in the basement level as well as an additional guest bedroom with ensuite.
Our role is for holistic design services including interior design and specifications with design management and contract administration during construction.
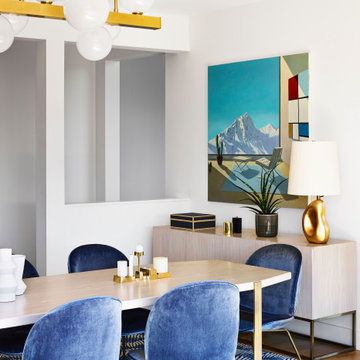
This family home is nestled in the mountains with extensive views of Mt. Tamalpais. HSH Interiors created an effortlessly elegant space with playful patterns that accentuate the surrounding natural environment. Sophisticated furnishings combined with cheerful colors create an east coast meets west coast feeling throughout the house.
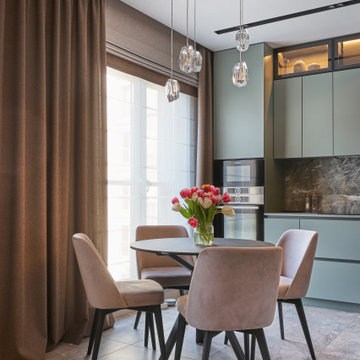
Photo of a contemporary kitchen/dining combo in Other with green walls, porcelain floors, multi-coloured floor and wood walls.
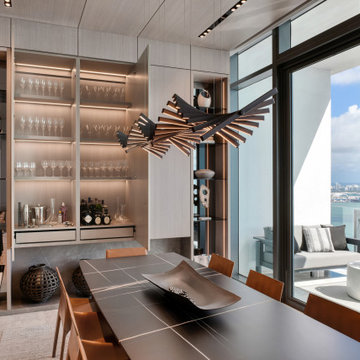
Inspiration for a large contemporary open plan dining in Miami with grey walls, marble floors, multi-coloured floor, wood and wood walls.
Contemporary Dining Room Design Ideas with Wood Walls
9