Contemporary Duplex Exterior Design Ideas
Refine by:
Budget
Sort by:Popular Today
221 - 240 of 1,312 photos
Item 1 of 3
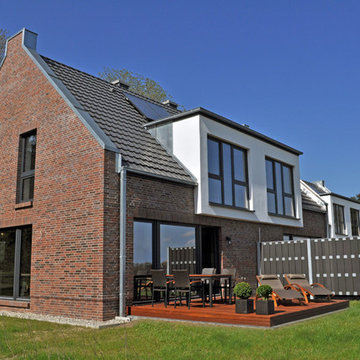
Eigene Fotos.
Design ideas for a large contemporary two-storey brick red duplex exterior in Other with a tile roof and a gable roof.
Design ideas for a large contemporary two-storey brick red duplex exterior in Other with a tile roof and a gable roof.
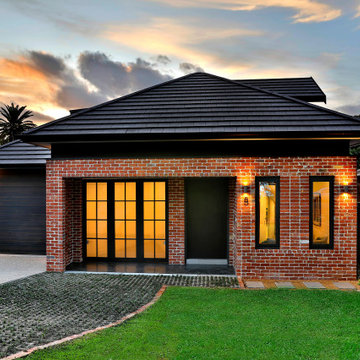
Contemporary inner west duplex including recycled bricks, custom glass garage doors, matt colorbond first floor at the rear of the property, and commercial framed aluminium windows.
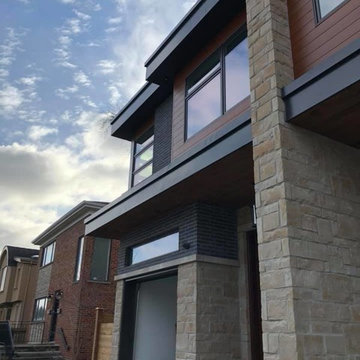
Mid-sized contemporary two-storey duplex exterior in Toronto with a flat roof.
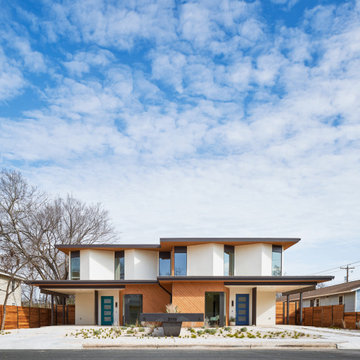
Design ideas for a contemporary two-storey white duplex exterior in Austin with a flat roof.
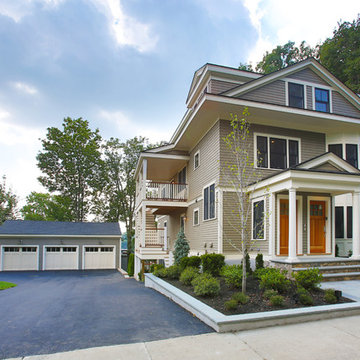
Exterior of newly-remodeled duplex home in Brookline, MA. Three car garage and spacious driveway. Landscaped front yard and front porch with columns. White bay windows with dark window shades. Two-level side porches. Bright medium hardwood doors. Beige siding with black and white trim detailing.
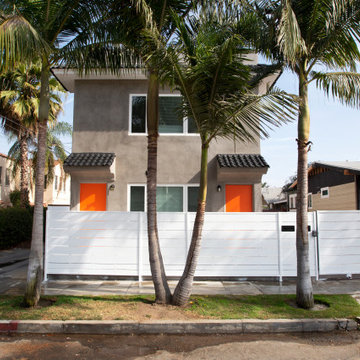
Final Stucco Coat has been applied to the exterior of the home. For added security and privacy we added a fence along the perimeter of the building with a electrical powered gate to allow cars to enter and park on the property. These images show the fence completed and painted with a fresh coat of white.
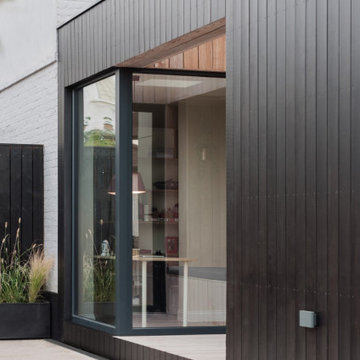
Side Facade Detail with open Patio and view into the study
Design ideas for a mid-sized contemporary one-storey black duplex exterior in London with wood siding, a flat roof and a mixed roof.
Design ideas for a mid-sized contemporary one-storey black duplex exterior in London with wood siding, a flat roof and a mixed roof.
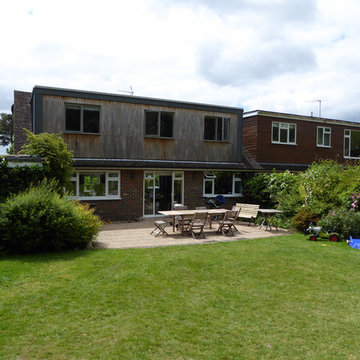
Rear elevation after completion showing the new dormer
Inspiration for a contemporary two-storey duplex exterior in Kent.
Inspiration for a contemporary two-storey duplex exterior in Kent.
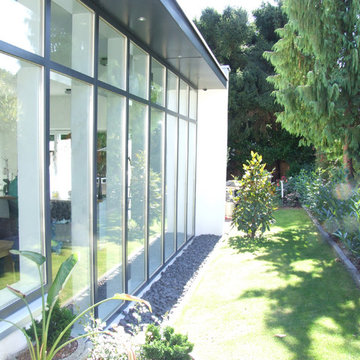
Die Herausforderung bei diesem Projekt Bestand darin, eine Doppelhaushälfte aus den 50er Jahren, bei der im laufe der Jahre verschiedene Anbauten mit 3 verschiedenen Höhenniveaus vorgenommen wurden, dahingehend zu erweitern, daß aus einer linearen Abfolge von Räumen eine neue Einheit zu schaffen. Dies wurde mit Hilfe eines Atriumanbaus geschafft.
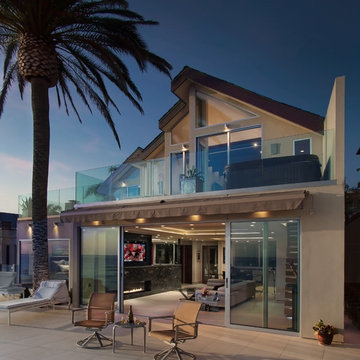
Marengo Morton Architects, Inc. in La Jolla, CA, specializes in Coastal Development Permits, Master Planning, Multi-Family, Residential, Commercial, Restaurant, Hospitality, Development, Code Violations, Forensics and Construction Management.
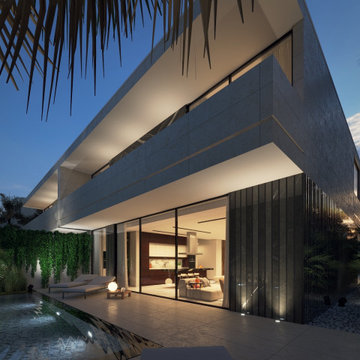
Modern twin villa design in Saudi Arabia with backyard swimming pool and decorative waterfall fountain. Luxury and rich look with marble and travertine stone finishes. Decorative pool at the fancy entrance group. Detailed design by xzoomproject.
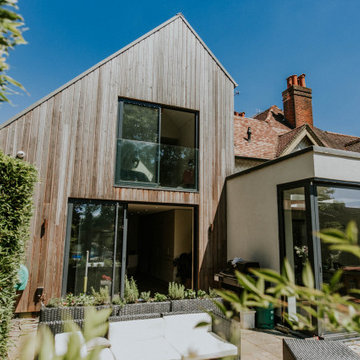
Surrey Family home rear extension with Siberian larch wood cladding.
This is an example of a large contemporary two-storey beige duplex exterior in Surrey with wood siding, a gable roof and a mixed roof.
This is an example of a large contemporary two-storey beige duplex exterior in Surrey with wood siding, a gable roof and a mixed roof.
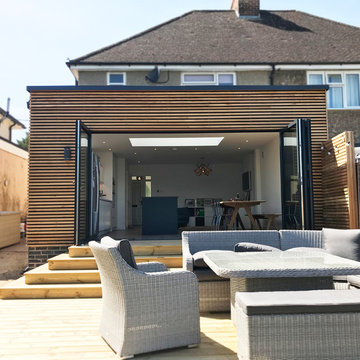
Inspiration for a small contemporary one-storey brown duplex exterior in Hampshire with wood siding.
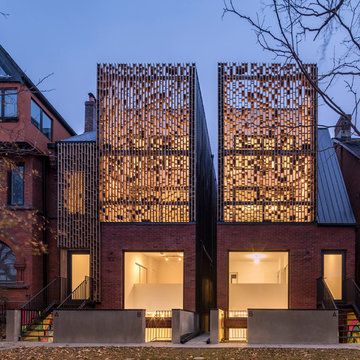
Doublespace Photography
Design ideas for a mid-sized contemporary three-storey brick red duplex exterior in Toronto with a gable roof.
Design ideas for a mid-sized contemporary three-storey brick red duplex exterior in Toronto with a gable roof.
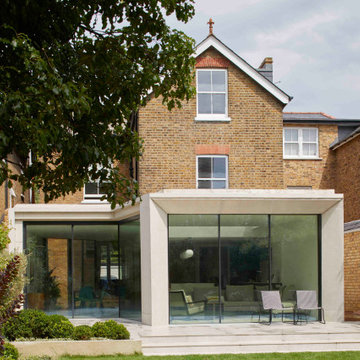
The angled treatment of the rear façade provides for a generous terrace for alfresco dining and reflects the courtyard design. Internally the angled and stepped glazed panels provide panoramic views to the garden and beyond.
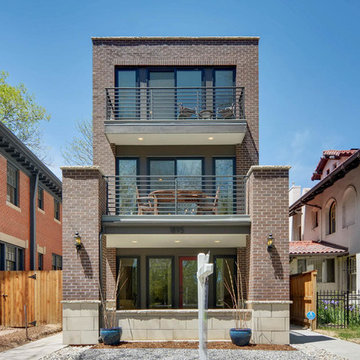
Photo of a mid-sized contemporary three-storey brick brown duplex exterior in Denver.
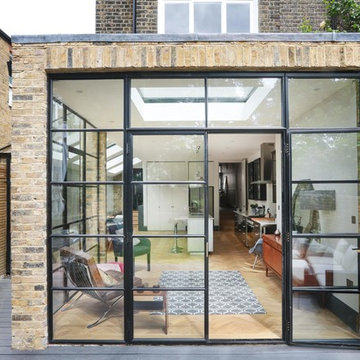
Alex Maguire
Photo of a mid-sized contemporary brick duplex exterior in London.
Photo of a mid-sized contemporary brick duplex exterior in London.
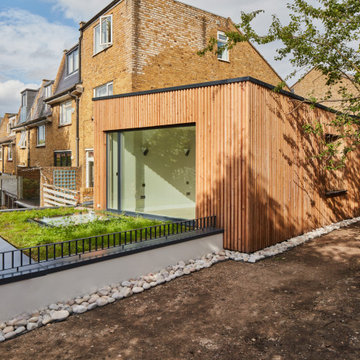
The inclusion of big openings allowed for fully integration with its surrounds and have great views. New wildflower roof.
Inspiration for a small contemporary two-storey duplex exterior in London with wood siding, a flat roof, a green roof and board and batten siding.
Inspiration for a small contemporary two-storey duplex exterior in London with wood siding, a flat roof, a green roof and board and batten siding.
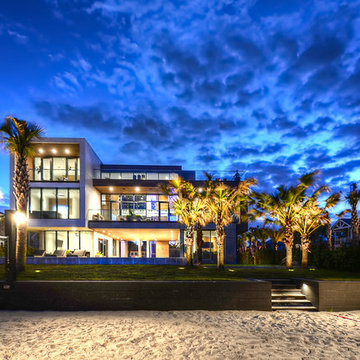
Severine Photography
This is an example of an expansive contemporary three-storey concrete grey duplex exterior in Jacksonville with a flat roof.
This is an example of an expansive contemporary three-storey concrete grey duplex exterior in Jacksonville with a flat roof.
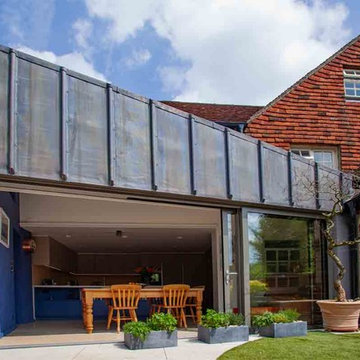
A contemporary, single storey kitchen extension to a period cottage within the South Downs National Park, Hampshire features a zinc-clad facade and a terrace accessed from the 1st floor.
Contemporary Duplex Exterior Design Ideas
12