Contemporary Duplex Exterior Design Ideas
Refine by:
Budget
Sort by:Popular Today
161 - 180 of 1,307 photos
Item 1 of 3
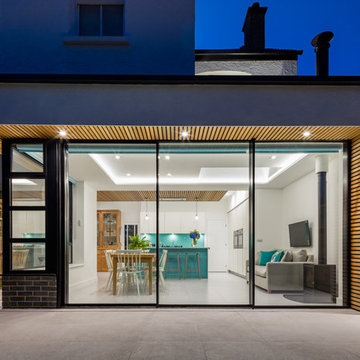
The rear ground floor rooms were opened up to create one large kitchen / dining and living space which flowed through into the garden through elegant Sieger® Slim Sliding Doors. The three-track slim framed sliding glass doors featured one fixed pane and two sliding panes to create a wide opening that allows fresh air to flow throughout the property throughout the year when desired.
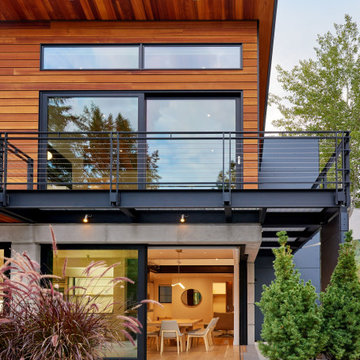
When our Boulder studio was tasked with furnishing this home, we went all out to create a gorgeous space for our clients. We decorated the bedroom with an in-stock bed, nightstand, and beautiful bedding. An original painting by an LA artist elevates the vibe and pulls the color palette together. The fireside sitting area of this home features a lovely lounge chair, and the limestone and blackened steel fireplace create a sophisticated vibe. A thick shag rug pulls the entire space together.
In the dining area, we used a light oak table and custom-designed complements. This light-filled corner engages easily with the greenery outside through large lift-and-slide doors. A stylish powder room with beautiful blue tiles adds a pop of freshness.
---
Joe McGuire Design is an Aspen and Boulder interior design firm bringing a uniquely holistic approach to home interiors since 2005.
For more about Joe McGuire Design, see here: https://www.joemcguiredesign.com/
To learn more about this project, see here:
https://www.joemcguiredesign.com/aspen-west-end
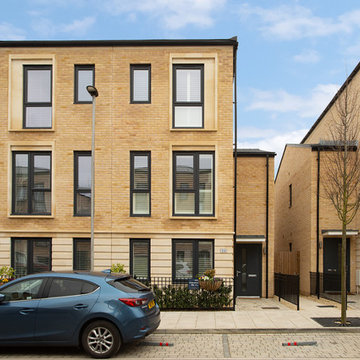
Photo of a large contemporary two-storey brick beige duplex exterior in Other with a flat roof and a tile roof.
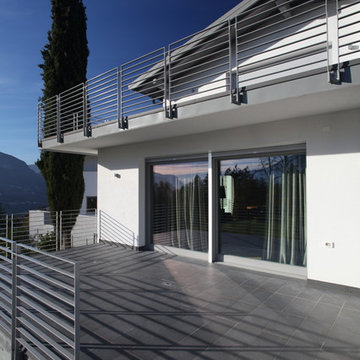
Luca Pedrotti
Design ideas for a mid-sized contemporary three-storey white duplex exterior in Other with stone veneer, a gable roof and a tile roof.
Design ideas for a mid-sized contemporary three-storey white duplex exterior in Other with stone veneer, a gable roof and a tile roof.
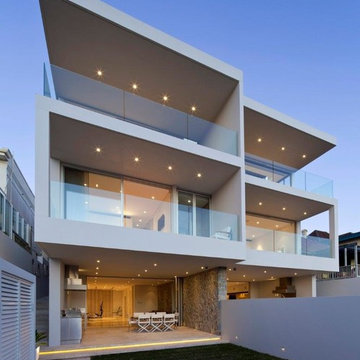
Photo by Karl Beath. Architecture & Interiors by MHN Design Union
Photo of a contemporary three-storey beige duplex exterior in Sydney with a flat roof.
Photo of a contemporary three-storey beige duplex exterior in Sydney with a flat roof.
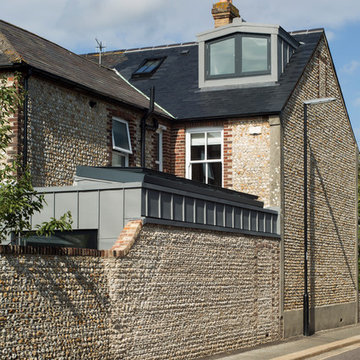
Richard Chivers www.richard chivers photography
A project in Chichester city centre to extend and improve the living and bedroom space of an end of terrace home in the conservation area.
The attic conversion has been upgraded creating a master bedroom with ensuite bathroom. A new kitchen is housed inside the single storey extension, with zinc cladding and responsive skylights
The brick and flint boundary wall has been sensitively restored and enhances the contemporary feel of the extension.
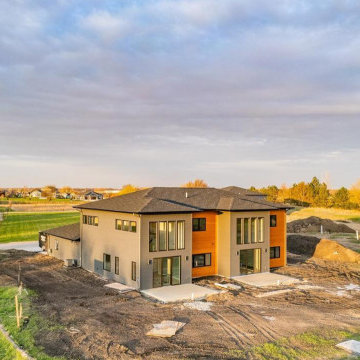
Design ideas for a mid-sized contemporary two-storey multi-coloured duplex exterior in Other with mixed siding, a hip roof, a shingle roof, a black roof and clapboard siding.
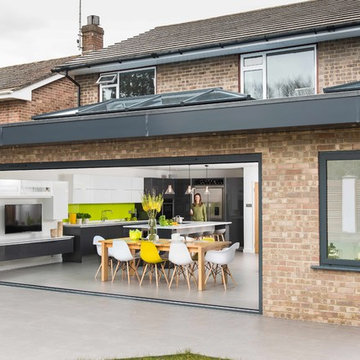
The XP View Bi-folding Doors can be manufactured up to 1200mm wide per panel and 3000mm high, offering larger panels of glazing allows for more light and less sight lines.
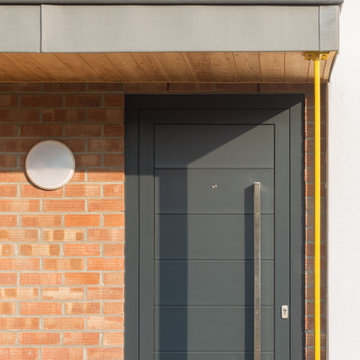
Photo credit: Matthew Smith ( http://www.msap.co.uk)
Design ideas for a mid-sized contemporary two-storey white duplex exterior in Cambridgeshire with mixed siding, a gable roof, a metal roof and a grey roof.
Design ideas for a mid-sized contemporary two-storey white duplex exterior in Cambridgeshire with mixed siding, a gable roof, a metal roof and a grey roof.
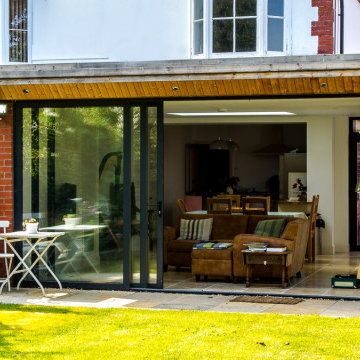
Arden Kitt architects were commissioned to rethink the ground floor layout of this period property and design a new glazed family room with direct access to the rear gardens.
The project develops key themes in our work, with a particular focus on the clients' home life and the creation of generous, light filled spaces with large areas of glazing that connect with the landscape throughout the seasons.
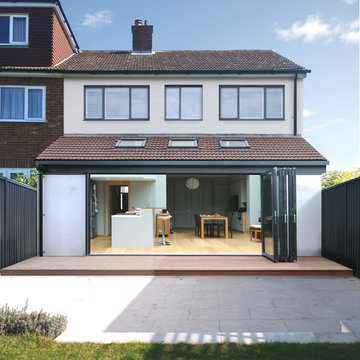
Two storey side extension, internal reconfiguration and single storey rear extension.
Photo of a small contemporary two-storey stucco beige duplex exterior in Essex with a tile roof and a brown roof.
Photo of a small contemporary two-storey stucco beige duplex exterior in Essex with a tile roof and a brown roof.
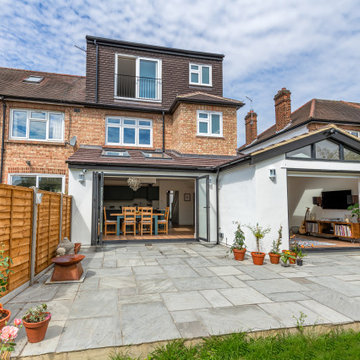
Loft conversion, rea and side extension
Photo of a mid-sized contemporary three-storey stucco white duplex exterior in London with a gable roof, a tile roof and a brown roof.
Photo of a mid-sized contemporary three-storey stucco white duplex exterior in London with a gable roof, a tile roof and a brown roof.
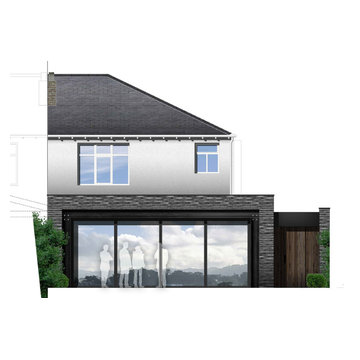
This project is a remodel of and extension to a modest suburban semi detached property.
The scheme involved a complete remodel of the existing building, integrating existing spaces with the newly created spaces for living, dining and cooking. A keen cook, an important aspect of the brief was to incorporate a substantial back kitchen to service the main kitchen for entertaining during larger gatherings.
Keen to express a clear distinction between the old and the new, with a fondness of industrial details, the client embraced the proposal to expose structural elements and keep to a minimal material palette.
Initially daunted by the prospect of substantial home improvement works, yet faced with the dilemma of being unable to find a property that met their needs in a locality in which they wanted to continue to live, Group D's management of the project has enabled the client to remain in an area they love in a home that serves their needs.
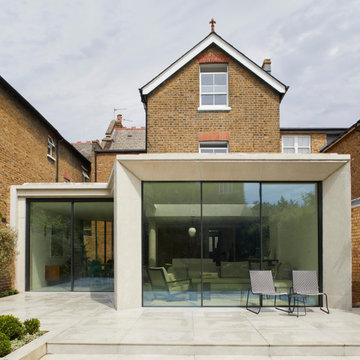
A key element to the design was the introduction of an angled glazed atrium / courtyard garden providing natural light and green views at the centre of the plan. The angled form allows for slices of green to be seen from the main front reception and draws the eye to the rear addition.
The angled treatment of the rear façade provides for a generous terrace for alfresco dining and reflects the courtyard design. Internally the angled and stepped glazed panels provide panoramic views to the garden and beyond.
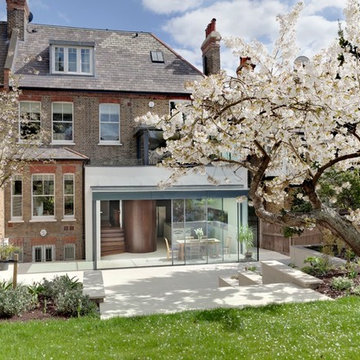
At the rear, a dilapidated brick scullery and conservatory above were demolished to make way for a contemporary two storey extension. This is constructed of rendered masonry with structural glass 'boxes' in front and on top incorporating 'Sky Frame' sliding doors.
Photography: Bruce Hemming
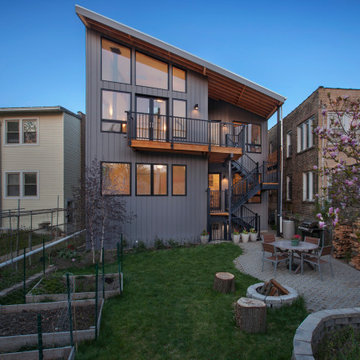
Additional square footage was allocated to each of the two existing apartments. Photo by David Seide - Defined Space Photography.
This is an example of a mid-sized contemporary two-storey grey duplex exterior in Chicago with concrete fiberboard siding, a shed roof, a metal roof, a grey roof and clapboard siding.
This is an example of a mid-sized contemporary two-storey grey duplex exterior in Chicago with concrete fiberboard siding, a shed roof, a metal roof, a grey roof and clapboard siding.
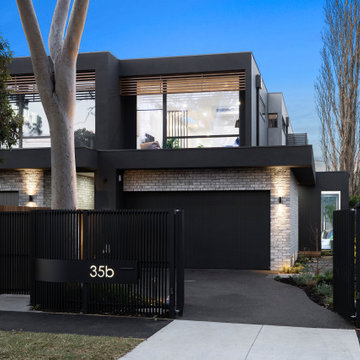
Photo of a large contemporary two-storey brick grey duplex exterior in Melbourne with a flat roof and board and batten siding.
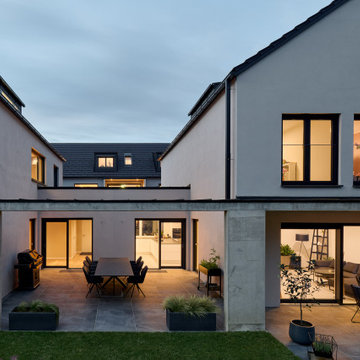
In fußläufiger Entfernung zum historischen Stadtzentrum entsteht ein Ensemble aus einem Mehrfamilienhaus und zwei Doppelhäusern. Trotz der hohen Verdichtung erlaubt eine Tiefgarage, an die auch die beiden Doppelhäuser angeschlossen sind, hochwertig begrünte und attraktive Gebäudezwischenräume.
Energetisch ist das Ensemble als 0-Energie-Komplex konzipiert. Von Anfang an berücksichtigte Solarpaneele, nicht nur auf den Dächern sondern auch in der Fassade, tragen dies selbstbewusst nach außen.
Eine differenzierte Fassadengliederung, ungewöhnliche Balkon- und Loggienausbildungen schaffen Zonierung und Wertigkeit und heben das Projekt aus der Beliebigkeit sonstiger Geschosswohnungsbauten und gleichförmiger Doppelhäuser mit Doppelgaragen heraus. Hier dominiert nicht das Auto, sondern die für Menschen konzipierten und begrünten „Zwischenräume“.
Die historisch-farbige Altstadt wird abgewandelt in Form eines Farbkonzeptes mit diversen Pastelltönen aufgegriffen.
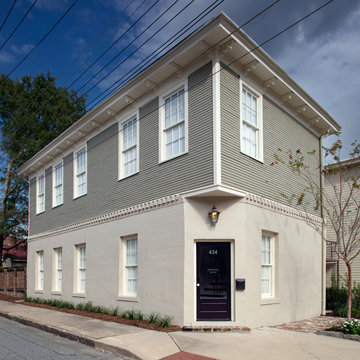
434 Jefferson is a 19th-century commercial building with distinctive Italianate features destroyed in a devastating fire and subsequent 1970s renovation. A seamless reintegration of historical elements complement newly designed contemporary studios, achieving a historical modernization suitable for today’s commercial culture. Photography by Atlantic Archives
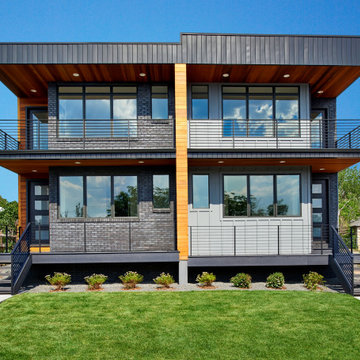
Design ideas for a mid-sized contemporary two-storey grey duplex exterior in Denver with mixed siding, a flat roof, a metal roof, a black roof and board and batten siding.
Contemporary Duplex Exterior Design Ideas
9