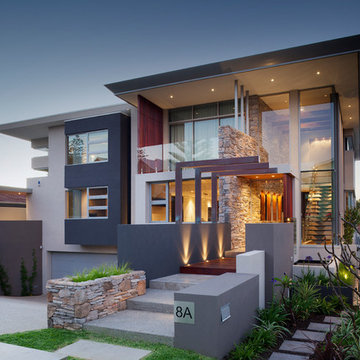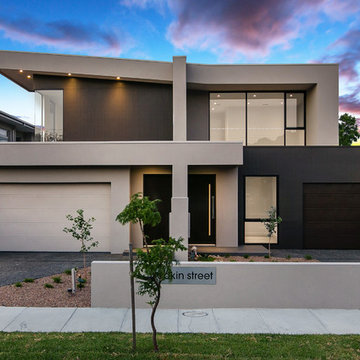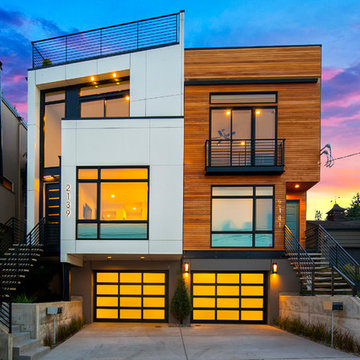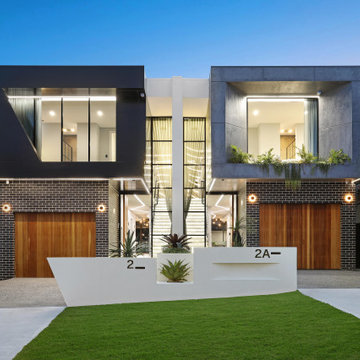Contemporary Duplex Exterior Design Ideas
Refine by:
Budget
Sort by:Popular Today
41 - 60 of 1,307 photos
Item 1 of 3
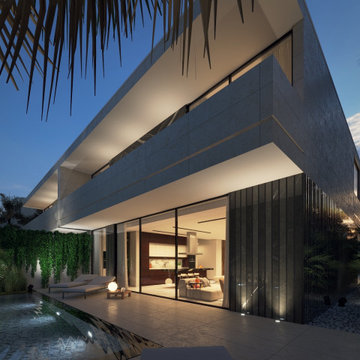
Modern twin villa design in Saudi Arabia with backyard swimming pool and decorative waterfall fountain. Luxury and rich look with marble and travertine stone finishes. Decorative pool at the fancy entrance group. Detailed design by xzoomproject.
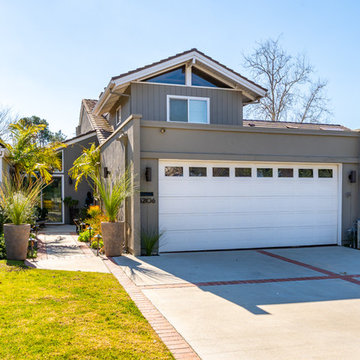
Our client had been living in her beautiful lakeside retreat for about 3 years. All around were stunning views of the lake and mountains, but the view from inside was minimal. It felt dark and closed off from the gorgeous waterfront mere feet away. She desired a bigger kitchen, natural light, and a contemporary look. Referred to JRP by a subcontractor our client walked into the showroom one day, took one look at the modern kitchen in our design center, and was inspired!
After talking about the frustrations of dark spaces and limitations when entertaining groups of friends, the homeowner and the JRP design team emerged with a new vision. Two walls between the living room and kitchen would be eliminated and structural revisions were needed for a common wall shared a wall with a neighbor. With the wall removals and the addition of multiple slider doors, the main level now has an open layout.
Everything in the home went from dark to luminous as sunlight could now bounce off white walls to illuminate both spaces. Our aim was to create a beautiful modern kitchen which fused the necessities of a functional space with the elegant form of the contemporary aesthetic. The kitchen playfully mixes frameless white upper with horizontal grain oak lower cabinets and a fun diagonal white tile backsplash. Gorgeous grey Cambria quartz with white veining meets them both in the middle. The large island with integrated barstool area makes it functional and a great entertaining space.
The master bedroom received a mini facelift as well. White never fails to give your bedroom a timeless look. The beautiful, bright marble shower shows what's possible when mixing tile shape, size, and color. The marble mosaic tiles in the shower pan are especially bold paired with black matte plumbing fixtures and gives the shower a striking visual.
Layers, light, consistent intention, and fun! - paired with beautiful, unique designs and a personal touch created this beautiful home that does not go unnoticed.
PROJECT DETAILS:
• Style: Contemporary
• Colors: Neutrals
• Countertops: Cambria Quartz, Luxury Series, Queen Anne
• Kitchen Cabinets: Slab, Overlay Frameless
Uppers: Blanco
Base: Horizontal Grain Oak
• Hardware/Plumbing Fixture Finish: Kitchen – Stainless Steel
• Lighting Fixtures:
• Flooring:
Hardwood: Siberian Oak with Fossil Stone finish
• Tile/Backsplash:
Kitchen Backsplash: White/Clear Glass
Master Bath Floor: Ann Sacks Benton Mosaics Marble
Master Bath Surround: Ann Sacks White Thassos Marble
Photographer: Andrew – Open House VC
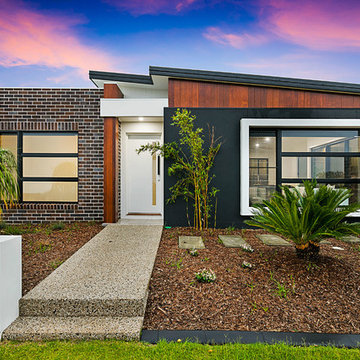
Statik Illusions
Inspiration for a contemporary one-storey brick duplex exterior in Brisbane with a flat roof and a metal roof.
Inspiration for a contemporary one-storey brick duplex exterior in Brisbane with a flat roof and a metal roof.
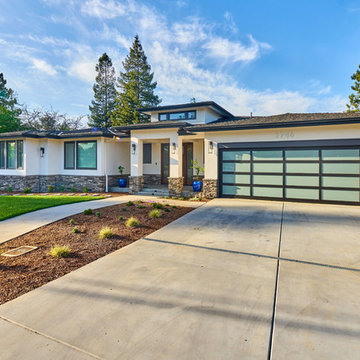
This is an example of a large contemporary one-storey stucco white duplex exterior in San Francisco with a shingle roof.

Part two storey and single storey extensions to a semi-detached 1930 home at the back of the house to expand the space for a growing family and allow for the interior to feel brighter and more joyful.
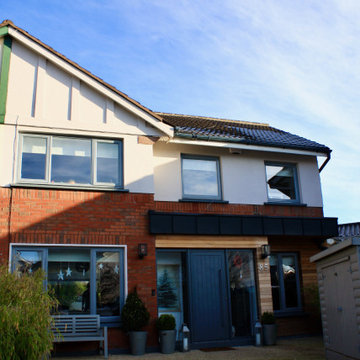
A recent project we did in Castleknock, Dublin. We renovated this house from top to bottom. Knocked down an old sunroom and replaces it with a more modern flat roof extension. We made the entire house more open plan and full of light. We also added a Dormer attic conversions with bathroom
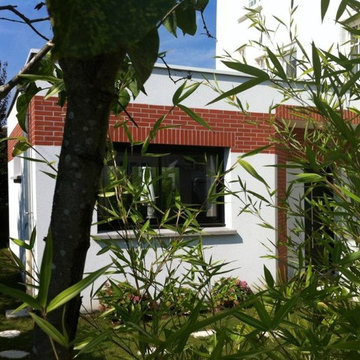
Design ideas for a large contemporary three-storey white duplex exterior in Paris with a flat roof.
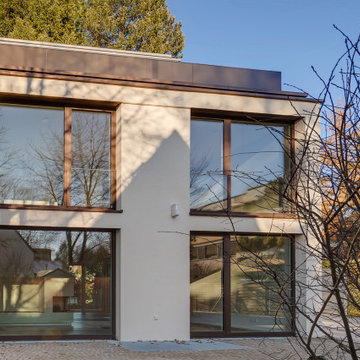
Ansicht Haus Ost, Foto: Omar Mahdawi
This is an example of a large contemporary stucco beige duplex exterior in Munich with a flat roof and a green roof.
This is an example of a large contemporary stucco beige duplex exterior in Munich with a flat roof and a green roof.
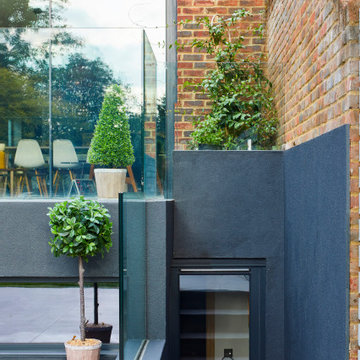
This semi-detached house located in the heart of Putney Heath, consists of a four-story property, including a basement with access to the rear garden through an ample light well.
The client needed a large yoga studio to train her clients so requested a rear extension to enclose the existing lightwell in the basement.
The new structure allowed the creation of a generous terrace at the ground floor level to enhance the connection of the new kitchen with the garden.
Dark grey render finish and sleek glazing frames contributed to creating a contemporary design, in line with the further points confirmed in the briefing.
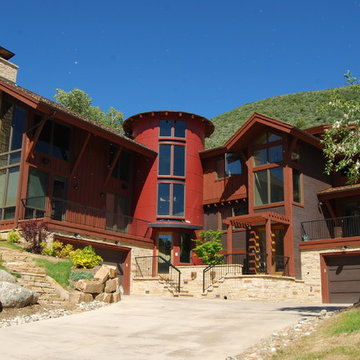
A custom duplex residence in the Vail Valley of Colorado. The main effort was to "soften" the symmetry often found in duplexes while maintaining their own identity. Many have looked at this home and not even known it is a duplex.

Large contemporary three-storey concrete brown duplex exterior in Other with a gable roof, a metal roof, a grey roof and board and batten siding.
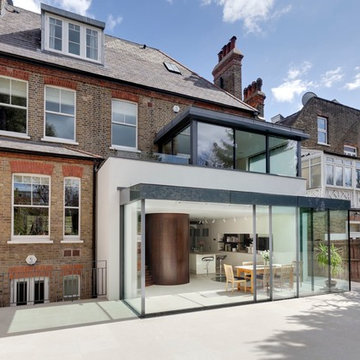
The extension, situated half a level beneath the main living floors, provides the addition space required for a large modern kitchen/dining area at the lower level and a 'media room' above. It also generally connects the house with the re-landscaped garden and terrace.
Photography: Bruce Hemming
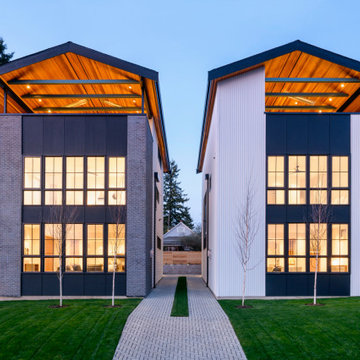
Photo of a mid-sized contemporary multi-coloured duplex exterior in Seattle with mixed siding and a gable roof.

Extension and refurbishment of a semi-detached house in Hern Hill.
Extensions are modern using modern materials whilst being respectful to the original house and surrounding fabric.
Views to the treetops beyond draw occupants from the entrance, through the house and down to the double height kitchen at garden level.
From the playroom window seat on the upper level, children (and adults) can climb onto a play-net suspended over the dining table.
The mezzanine library structure hangs from the roof apex with steel structure exposed, a place to relax or work with garden views and light. More on this - the built-in library joinery becomes part of the architecture as a storage wall and transforms into a gorgeous place to work looking out to the trees. There is also a sofa under large skylights to chill and read.
The kitchen and dining space has a Z-shaped double height space running through it with a full height pantry storage wall, large window seat and exposed brickwork running from inside to outside. The windows have slim frames and also stack fully for a fully indoor outdoor feel.
A holistic retrofit of the house provides a full thermal upgrade and passive stack ventilation throughout. The floor area of the house was doubled from 115m2 to 230m2 as part of the full house refurbishment and extension project.
A huge master bathroom is achieved with a freestanding bath, double sink, double shower and fantastic views without being overlooked.
The master bedroom has a walk-in wardrobe room with its own window.
The children's bathroom is fun with under the sea wallpaper as well as a separate shower and eaves bath tub under the skylight making great use of the eaves space.
The loft extension makes maximum use of the eaves to create two double bedrooms, an additional single eaves guest room / study and the eaves family bathroom.
5 bedrooms upstairs.
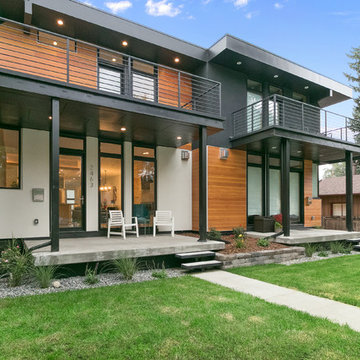
The modern, high-end, Denver duplex was designed to minimize the risk from a 100 year flood. Built six feet above the ground, the home features steel framing, 2,015 square feet, stucco and wood siding.
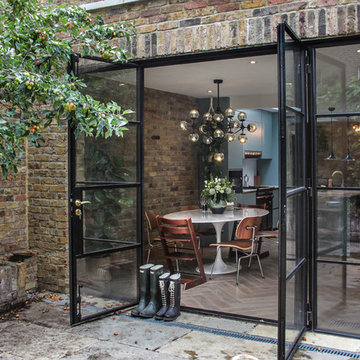
Mid-sized contemporary two-storey brick duplex exterior in London with a flat roof.
Contemporary Duplex Exterior Design Ideas
3
