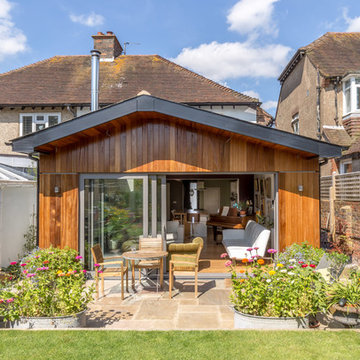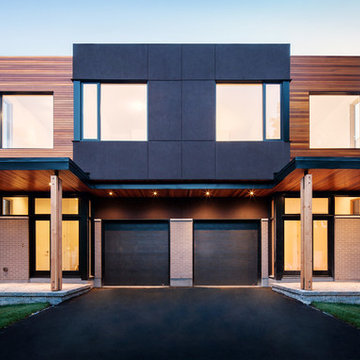Contemporary Duplex Exterior Design Ideas
Refine by:
Budget
Sort by:Popular Today
81 - 100 of 1,307 photos
Item 1 of 3
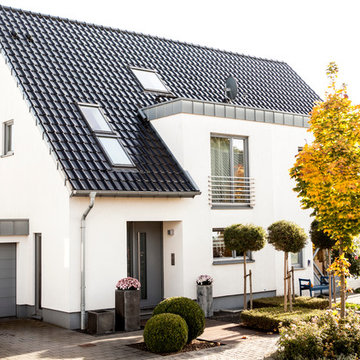
Foto: Katja Velmans
Design ideas for a mid-sized contemporary two-storey stucco white duplex exterior in Dusseldorf with a gable roof, a tile roof and a black roof.
Design ideas for a mid-sized contemporary two-storey stucco white duplex exterior in Dusseldorf with a gable roof, a tile roof and a black roof.
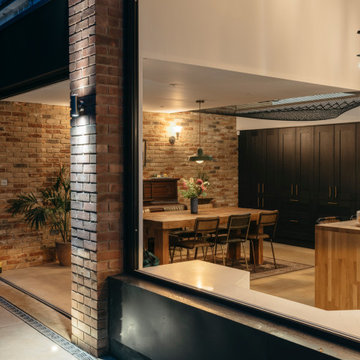
Extension and refurbishment of a semi-detached house in Hern Hill.
Extensions are modern using modern materials whilst being respectful to the original house and surrounding fabric.
Views to the treetops beyond draw occupants from the entrance, through the house and down to the double height kitchen at garden level.
From the playroom window seat on the upper level, children (and adults) can climb onto a play-net suspended over the dining table.
The mezzanine library structure hangs from the roof apex with steel structure exposed, a place to relax or work with garden views and light. More on this - the built-in library joinery becomes part of the architecture as a storage wall and transforms into a gorgeous place to work looking out to the trees. There is also a sofa under large skylights to chill and read.
The kitchen and dining space has a Z-shaped double height space running through it with a full height pantry storage wall, large window seat and exposed brickwork running from inside to outside. The windows have slim frames and also stack fully for a fully indoor outdoor feel.
A holistic retrofit of the house provides a full thermal upgrade and passive stack ventilation throughout. The floor area of the house was doubled from 115m2 to 230m2 as part of the full house refurbishment and extension project.
A huge master bathroom is achieved with a freestanding bath, double sink, double shower and fantastic views without being overlooked.
The master bedroom has a walk-in wardrobe room with its own window.
The children's bathroom is fun with under the sea wallpaper as well as a separate shower and eaves bath tub under the skylight making great use of the eaves space.
The loft extension makes maximum use of the eaves to create two double bedrooms, an additional single eaves guest room / study and the eaves family bathroom.
5 bedrooms upstairs.
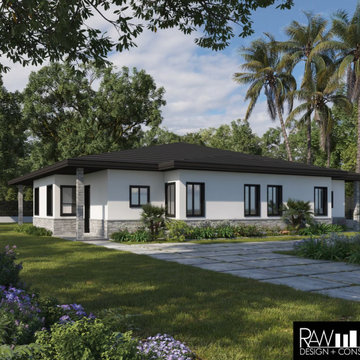
Custom Duplex Design for wide lot. Homes have side entry access. Plans available for sale.
Design ideas for a mid-sized contemporary one-storey stucco white duplex exterior in Miami with a hip roof, a tile roof and a black roof.
Design ideas for a mid-sized contemporary one-storey stucco white duplex exterior in Miami with a hip roof, a tile roof and a black roof.
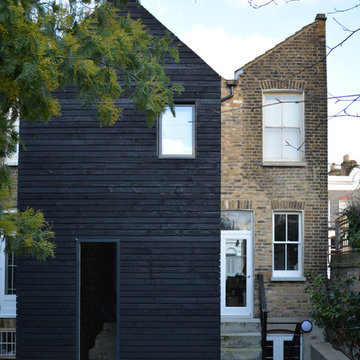
Design ideas for a mid-sized contemporary two-storey duplex exterior in London with mixed siding.
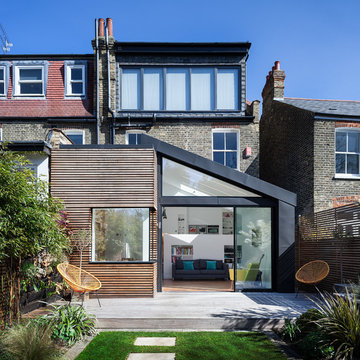
A split level rear extension, clad with black zinc and cedar battens. Narrow frame sliding doors create a flush opening between inside and out, while a glazed corner window offers oblique views across the new terrace. Inside, the kitchen is set level with the main house, whilst the dining area is level with the garden, which creates a fabulous split level interior.
This project has featured in Grand Designs and Living Etc magazines.
Photographer: David Butler
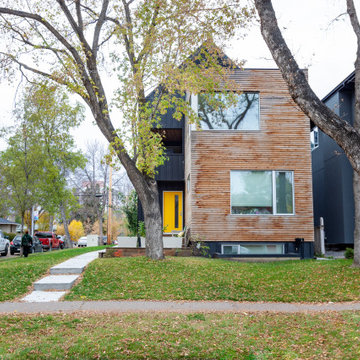
Mid-sized contemporary three-storey black duplex exterior in Edmonton with a gable roof, a metal roof and mixed siding.
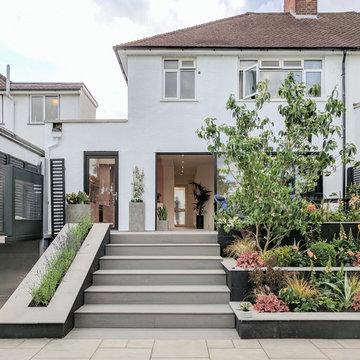
Inspiration for a mid-sized contemporary two-storey stucco white duplex exterior in London.
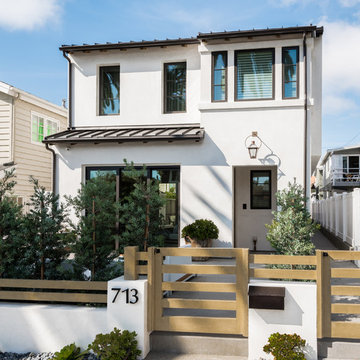
This is an example of a mid-sized contemporary two-storey stucco white duplex exterior in Orange County with a flat roof and a metal roof.
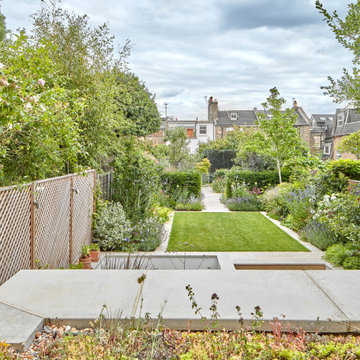
The new extension included a big rooflight almost taking the whole space of the roof. A Wildflower roof edge was included to soften the impact of the new extension and allow for views form the formal dining room at first floor.
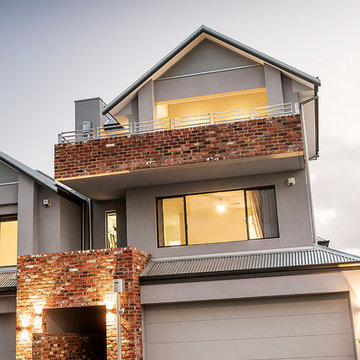
The use of recycled red brick and texture coat has been used to create an industrial inspired look in these two adjacent Homes.
Photo of a contemporary three-storey duplex exterior in Perth with mixed siding, a metal roof and a grey roof.
Photo of a contemporary three-storey duplex exterior in Perth with mixed siding, a metal roof and a grey roof.
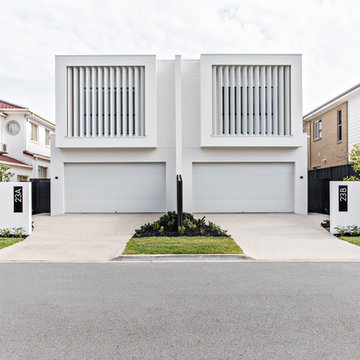
This is an example of a contemporary two-storey white duplex exterior in Gold Coast - Tweed with a flat roof.
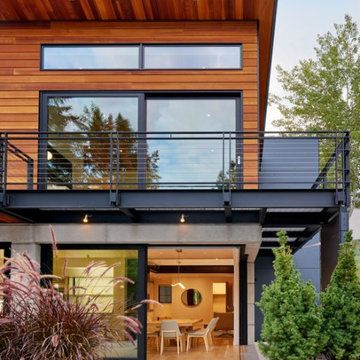
When our Boulder studio was tasked with furnishing this home, we went all out to create a gorgeous space for our clients. We decorated the bedroom with an in-stock bed, nightstand, and beautiful bedding. An original painting by an LA artist elevates the vibe and pulls the color palette together. The fireside sitting area of this home features a lovely lounge chair, and the limestone and blackened steel fireplace create a sophisticated vibe. A thick shag rug pulls the entire space together.
In the dining area, we used a light oak table and custom-designed complements. This light-filled corner engages easily with the greenery outside through large lift-and-slide doors. A stylish powder room with beautiful blue tiles adds a pop of freshness.
---
Joe McGuire Design is an Aspen and Boulder interior design firm bringing a uniquely holistic approach to home interiors since 2005.
For more about Joe McGuire Design, see here: https://www.joemcguiredesign.com/
To learn more about this project, see here:
https://www.joemcguiredesign.com/aspen-west-end
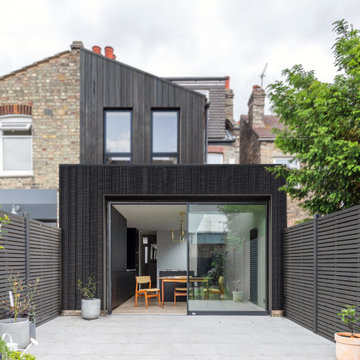
Small contemporary one-storey black duplex exterior in London with wood siding, a flat roof and a black roof.
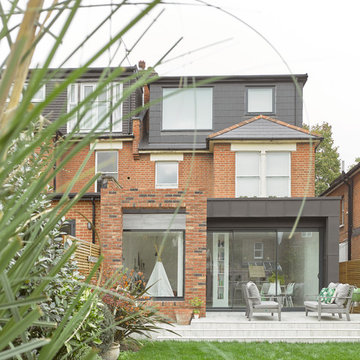
Many thanks Siobhan Doran for taking the pictures.
Design ideas for a mid-sized contemporary three-storey duplex exterior in London.
Design ideas for a mid-sized contemporary three-storey duplex exterior in London.
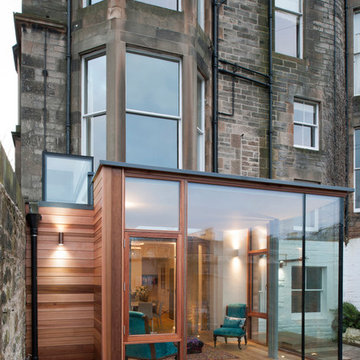
David Blaikie Architects
Photography: Paul Zanre
Mid-sized contemporary three-storey brick duplex exterior in Edinburgh.
Mid-sized contemporary three-storey brick duplex exterior in Edinburgh.
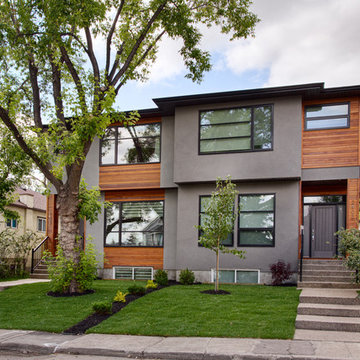
Inspiration for a contemporary duplex exterior in Calgary with wood siding.
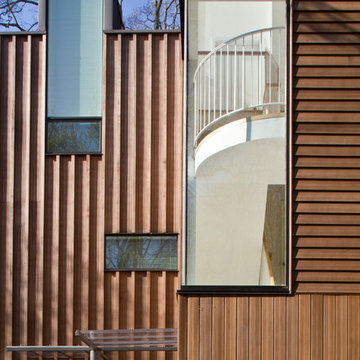
Inspiration for a mid-sized contemporary three-storey brown duplex exterior in Philadelphia with wood siding, a flat roof, a mixed roof, a grey roof and board and batten siding.
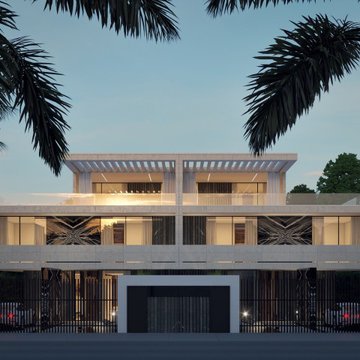
Modern twin villa design in Saudi Arabia with backyard swimming pool and decorative waterfall fountain. Luxury and rich look with marble and travertine stone finishes. Decorative pool at the fancy entrance group. Detailed design by xzoomproject.
Contemporary Duplex Exterior Design Ideas
5
