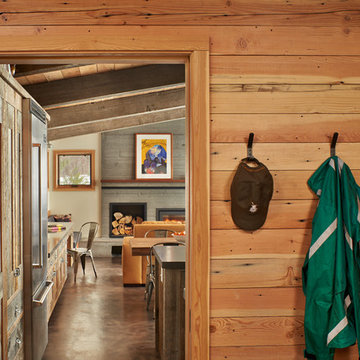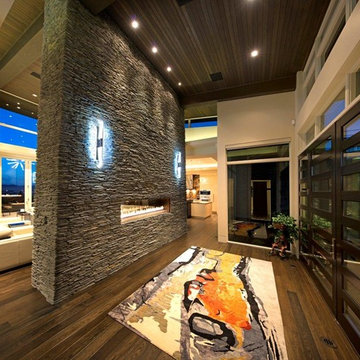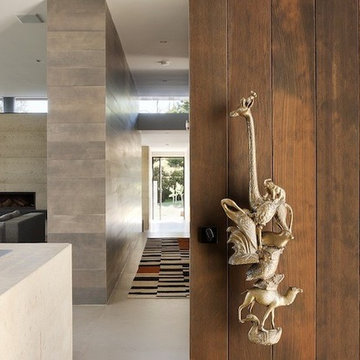Contemporary Entryway Design Ideas
Refine by:
Budget
Sort by:Popular Today
41 - 60 of 489 photos
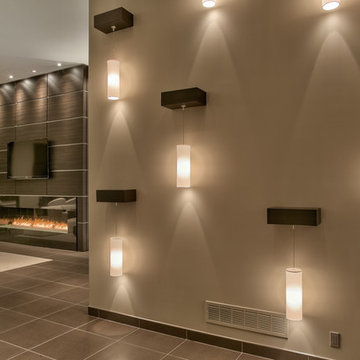
Home Built by Arjay Builders Inc.
Photo by Amoura Productions
Expansive contemporary foyer in Omaha with grey walls, a single front door and brown floor.
Expansive contemporary foyer in Omaha with grey walls, a single front door and brown floor.
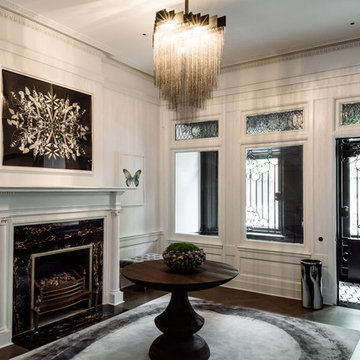
Montgomery Place Townhouse
The unique and exclusive property on Montgomery Place, located between Eighth Avenue and Prospect Park West, was designed in 1898 by the architecture firm Babb, Cook & Willard. It contains an expansive seven bedrooms, five bathrooms, and two powder rooms. The firm was simultaneously working on the East 91st Street Andrew Carnegie Mansion during the period, and ensured the 30.5’ wide limestone at Montgomery Place would boast landmark historic details, including six fireplaces, an original Otis elevator, and a grand spiral staircase running across the four floors. After a two and half year renovation, which had modernized the home – adding five skylights, a wood burning fireplace, an outfitted butler’s kitchen and Waterworks fixtures throughout – the landmark mansion was sold in 2014. DHD Architecture and Interior Design were hired by the buyers, a young family who had moved from their Tribeca Loft, to further renovate and create a fresh, modern home, without compromising the structure’s historic features. The interiors were designed with a chic, bold, yet warm aesthetic in mind, mixing vibrant palettes into livable spaces.
Photography: Guillaume Gaudet www.guillaumegaudet.com
© DHD / ALL RIGHTS RESERVED.
Find the right local pro for your project
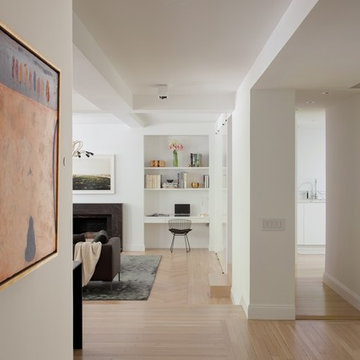
Peter Dressell, Photography
KallosTurin, Designer
Design ideas for a small contemporary foyer in New York with white walls, light hardwood floors, a single front door, a white front door and brown floor.
Design ideas for a small contemporary foyer in New York with white walls, light hardwood floors, a single front door, a white front door and brown floor.
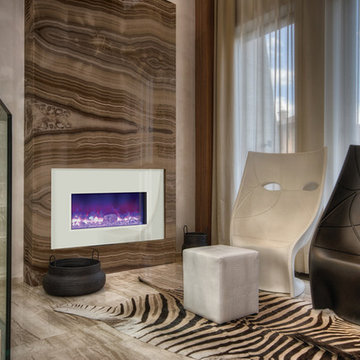
INSERT‐30‐4026‐WHTGLS
Medium Insert Electric Fireplace with White Glass Surround.
Breathe new life into existing masonry or metal fireplaces with the stylish electric Insert-30-4026. Designed as an alternative to wood or gas units the Insert-30-4026 is modern and sophisticated. This medium sized electric unit is ideal for renovations and is also quick and easy to install. This insert features contemporary white glass surround and comes standard with our unique Ice Media made up of large glass nuggets with clear and blue diamond shaped fire glass
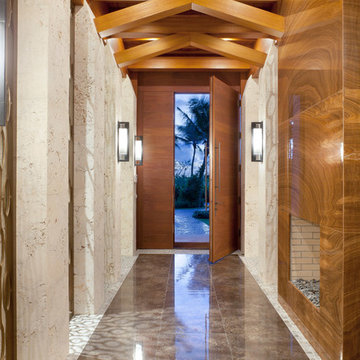
Ed Butera
Design ideas for a contemporary entry hall in Miami with a single front door and a medium wood front door.
Design ideas for a contemporary entry hall in Miami with a single front door and a medium wood front door.
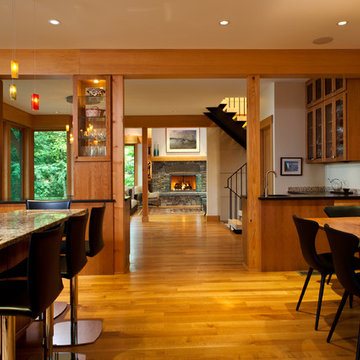
Open floorplan of house - kitchen, dining area, living room | Scott Bergmann Photography
Contemporary entryway in New York.
Contemporary entryway in New York.
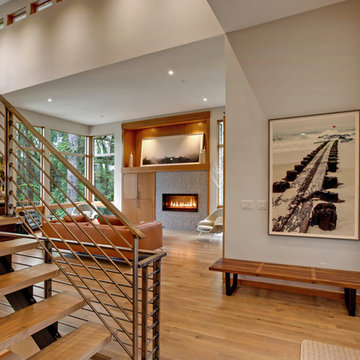
Entry opens into the vaulted great room which takes advantage of the forested back yard.
Contemporary entryway in Portland.
Contemporary entryway in Portland.
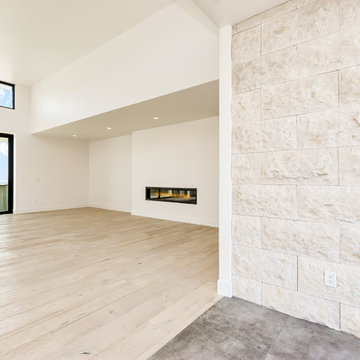
Architect: Studio L - Robin Gates
Builder: CK Rogers
Designer: Erica Salmans
Photographer: Pilar Maesner
Design ideas for a large contemporary front door in Boise with white walls, porcelain floors, a pivot front door, a glass front door and grey floor.
Design ideas for a large contemporary front door in Boise with white walls, porcelain floors, a pivot front door, a glass front door and grey floor.
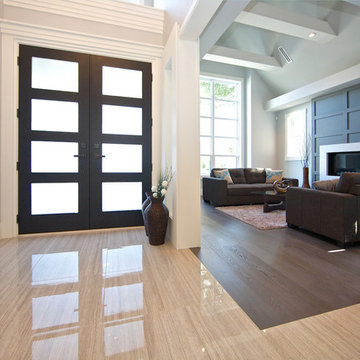
Inspiration for a contemporary entryway in Vancouver with grey walls, ceramic floors, a double front door and a black front door.
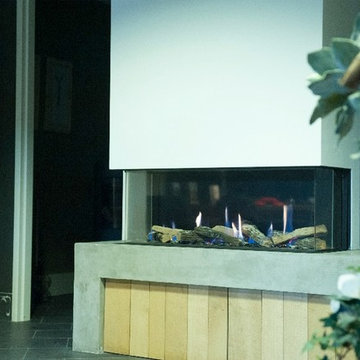
Shown in this entry way is a three-sided fireplace by Ortal. The wood panelling gives it a great touch of craftsmanship. The warmth will invite you in and provide you with the comfort that you need after a long day’s work.
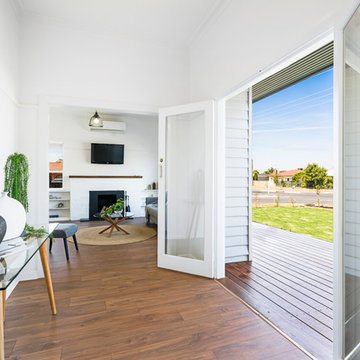
Welcome to this newly renovated 3bedroom home.
which boasts class & simplicity. This inviting weatherboard home is filled with the beauty of natural light. As you enter the home you will be pleasantly surprised by the elevated ceilings & the original feature such as the ceiling rose in the formal lounge. The Kitchen is a dream come true with an abundance of room & cupboard space, electric cooking & a large servery which allows meals & conversation to overflow into the sunroom. Formal Lounge with split system heating & cooling, formal dining off the kitchen to make entertaining effortless.
PHOTOS-Devlin Azzie - THREEFOLD STUDIO
Stage and Styled by "Style with The House of Strauss"
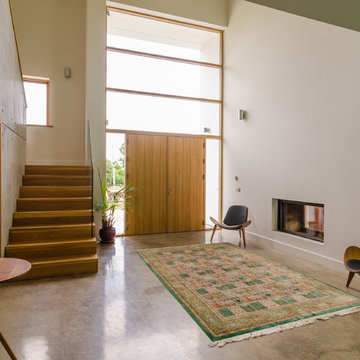
Gary Quigg Photography
Inspiration for a contemporary foyer in Belfast with white walls, concrete floors, a double front door and a medium wood front door.
Inspiration for a contemporary foyer in Belfast with white walls, concrete floors, a double front door and a medium wood front door.
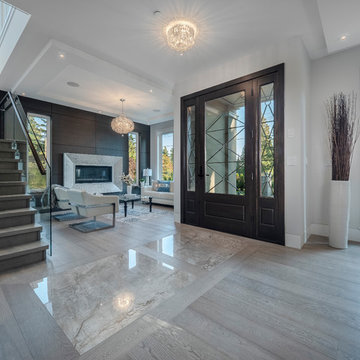
Inspiration for a large contemporary front door in Vancouver with grey walls, light hardwood floors, a single front door, a glass front door and grey floor.
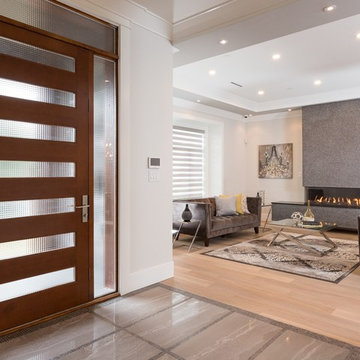
Tiled inset entry floor.
Photo of a mid-sized contemporary front door in Vancouver with grey walls, porcelain floors, a single front door and a medium wood front door.
Photo of a mid-sized contemporary front door in Vancouver with grey walls, porcelain floors, a single front door and a medium wood front door.
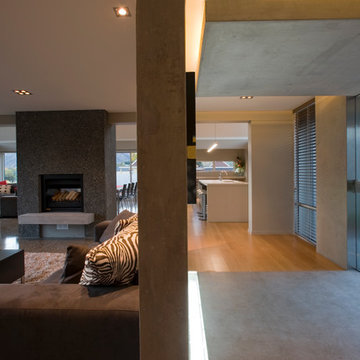
Entry/Cantilevered Concrete
Design ideas for a large contemporary front door in Christchurch with concrete floors and a glass front door.
Design ideas for a large contemporary front door in Christchurch with concrete floors and a glass front door.
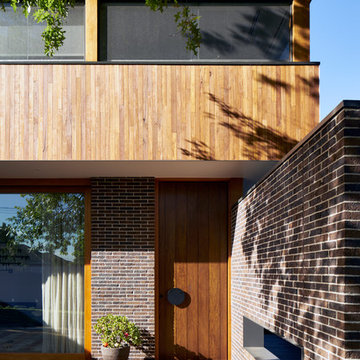
Location: North Balwyn VIC
Architect: K2LD Architecture
Structural engineer: Don Moore & Associates
Builder/bricklayer: Stockwood Building Group
Photographer: Aaron Pocock Architectural Photography
Product: Hawthorn50 London by Daniel Robertson
Contemporary Entryway Design Ideas
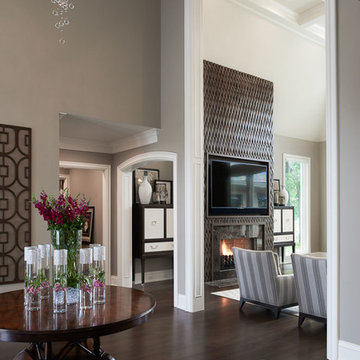
Full design of all Architectural details and finishes with turn-key furnishings and styling throughout.
Photography by Carlson Productions LLC
This is an example of a large contemporary front door in Detroit with grey walls, dark hardwood floors, a double front door and a black front door.
This is an example of a large contemporary front door in Detroit with grey walls, dark hardwood floors, a double front door and a black front door.
3
