Contemporary Entryway Design Ideas with Light Hardwood Floors
Refine by:
Budget
Sort by:Popular Today
141 - 160 of 4,193 photos
Item 1 of 3
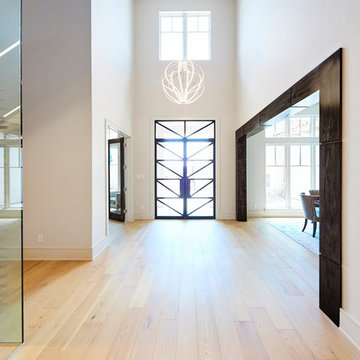
This is an example of a large contemporary foyer in Dallas with white walls, light hardwood floors, a double front door, a glass front door and beige floor.
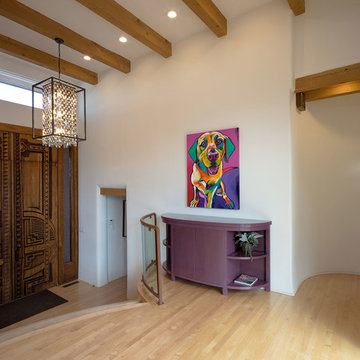
Design ideas for a mid-sized contemporary foyer in Atlanta with white walls, light hardwood floors, a double front door and a medium wood front door.
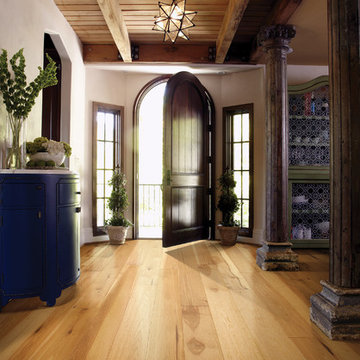
This is an example of a mid-sized contemporary front door in Boise with white walls, light hardwood floors, a single front door and a dark wood front door.
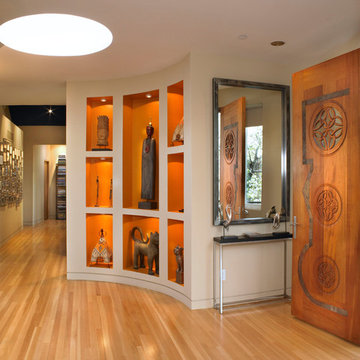
monika hilleary: light dance
Inspiration for a contemporary foyer in Denver with light hardwood floors and brown floor.
Inspiration for a contemporary foyer in Denver with light hardwood floors and brown floor.
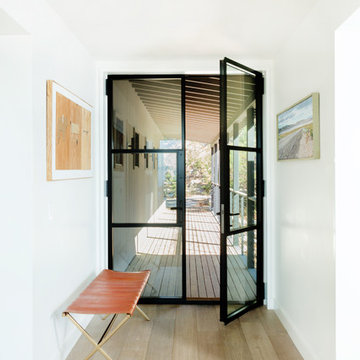
This project was a complete renovation of a single-family residence perched on a mountain in Lake Tahoe, NV. The house features large expanses of glass that will provide a direct connection to the exterior for picture-perfect lake, mountain and forest views. Created for an art collector, the interior has all the features of a gallery: an open plan, white walls, clean lines, and carefully located sight lines that frame each individual piece. Exterior materials include steel and glass windows, stained cedar lap siding and a standing seam metal roof.
Photography: Leslee Mitchell

Résolument Déco
Photo of a mid-sized contemporary entry hall in Lyon with white walls, light hardwood floors, a single front door, a white front door and beige floor.
Photo of a mid-sized contemporary entry hall in Lyon with white walls, light hardwood floors, a single front door, a white front door and beige floor.
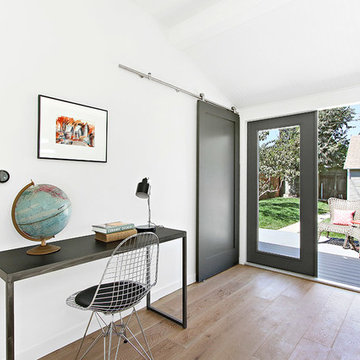
Jo David
Design ideas for a contemporary foyer in Los Angeles with white walls, light hardwood floors, a double front door and a glass front door.
Design ideas for a contemporary foyer in Los Angeles with white walls, light hardwood floors, a double front door and a glass front door.
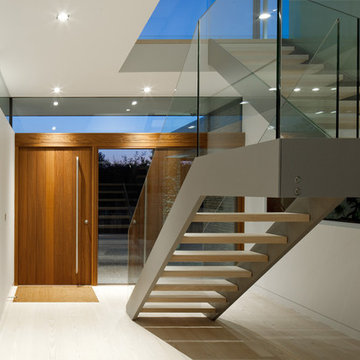
Andy Stagg
This is an example of a contemporary entryway in Hampshire with white walls, light hardwood floors, a pivot front door and a medium wood front door.
This is an example of a contemporary entryway in Hampshire with white walls, light hardwood floors, a pivot front door and a medium wood front door.
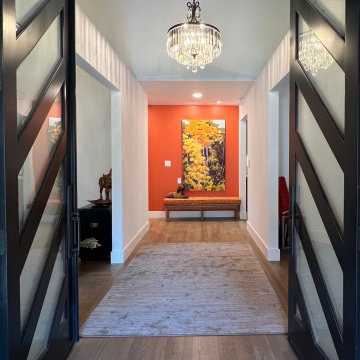
Inspiration for a mid-sized contemporary front door in San Francisco with white walls, light hardwood floors, a double front door, a dark wood front door, brown floor and exposed beam.
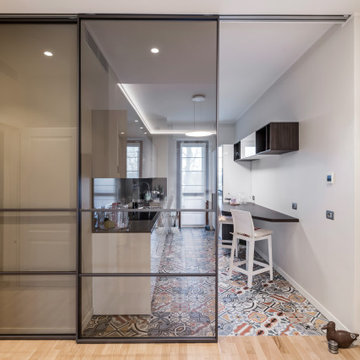
Evoluzione di un progetto di ristrutturazione completa appartamento da 110mq
Design ideas for a small contemporary foyer in Milan with white walls, light hardwood floors, a single front door, a white front door, brown floor and recessed.
Design ideas for a small contemporary foyer in Milan with white walls, light hardwood floors, a single front door, a white front door, brown floor and recessed.
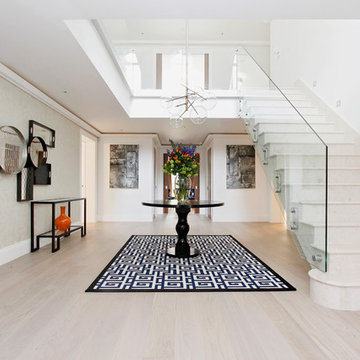
A bright spacious carefully curated entrance hall, designed for impact, fulfilling the brief of ensuring an immediate impression of light and space.
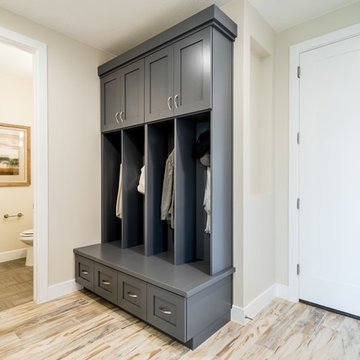
This was our 2016 Parade Home and our model home for our Cantera Cliffs Community. This unique home gets better and better as you pass through the private front patio courtyard and into a gorgeous entry. The study conveniently located off the entry can also be used as a fourth bedroom. A large walk-in closet is located inside the master bathroom with convenient access to the laundry room. The great room, dining and kitchen area is perfect for family gathering. This home is beautiful inside and out.
Jeremiah Barber
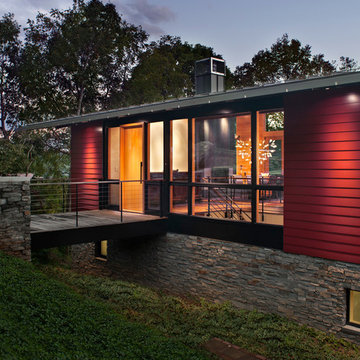
David Dietrich
This is an example of a mid-sized contemporary front door in Charlotte with beige walls, light hardwood floors, a pivot front door, a light wood front door and brown floor.
This is an example of a mid-sized contemporary front door in Charlotte with beige walls, light hardwood floors, a pivot front door, a light wood front door and brown floor.
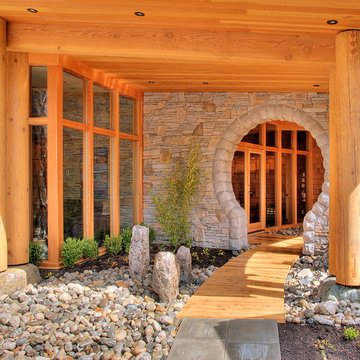
Alan Burns
This is an example of a large contemporary front door in Vancouver with a glass front door, beige walls, a double front door, light hardwood floors and brown floor.
This is an example of a large contemporary front door in Vancouver with a glass front door, beige walls, a double front door, light hardwood floors and brown floor.
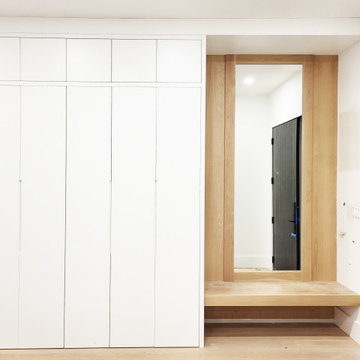
Entry closet, mirror, and bench / seat
Design ideas for a mid-sized contemporary front door in Toronto with light hardwood floors and beige floor.
Design ideas for a mid-sized contemporary front door in Toronto with light hardwood floors and beige floor.
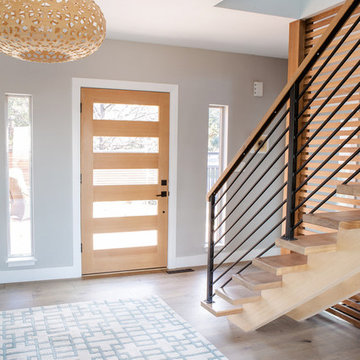
These wonderful clients returned to us for their newest home remodel adventure. Their newly purchased custom built 1970s modern ranch sits in one of the loveliest neighborhoods south of the city but the current conditions of the home were out-dated and not so lovely. Upon entering the front door through the court you were greeted abruptly by a very boring staircase and an excessive number of doors. Just to the left of the double door entry was a large slider and on your right once inside the home was a soldier line up of doors. This made for an uneasy and uninviting entry that guests would quickly forget and our clients would often avoid. We also had our hands full in the kitchen. The existing space included many elements that felt out of place in a modern ranch including a rustic mountain scene backsplash, cherry cabinets with raised panel and detailed profile, and an island so massive you couldn’t pass a drink across the stone. Our design sought to address the functional pain points of the home and transform the overall aesthetic into something that felt like home for our clients.
For the entry, we re-worked the front door configuration by switching from the double door to a large single door with side lights. The sliding door next to the main entry door was replaced with a large window to eliminate entry door confusion. In our re-work of the entry staircase, guesta are now greeted into the foyer which features the Coral Pendant by David Trubridge. Guests are drawn into the home by stunning views of the front range via the large floor-to-ceiling glass wall in the living room. To the left, the staircases leading down to the basement and up to the master bedroom received a massive aesthetic upgrade. The rebuilt 2nd-floor staircase has a center spine with wood rise and run appearing to float upwards towards the master suite. A slatted wall of wood separates the two staircases which brings more light into the basement stairwell. Black metal railings add a stunning contrast to the light wood.
Other fabulous upgrades to this home included new wide plank flooring throughout the home, which offers both modernity and warmth. The once too-large kitchen island was downsized to create a functional focal point that is still accessible and intimate. The old dark and heavy kitchen cabinetry was replaced with sleek white cabinets, brightening up the space and elevating the aesthetic of the entire room. The kitchen countertops are marble look quartz with dramatic veining that offers an artistic feature behind the range and across all horizontal surfaces in the kitchen. As a final touch, cascading island pendants were installed which emphasize the gorgeous ceiling vault and provide warm feature lighting over the central point of the kitchen.
This transformation reintroduces light and simplicity to this gorgeous home, and we are so happy that our clients can reap the benefits of this elegant and functional design for years to come.
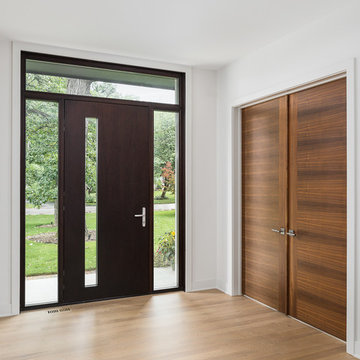
Picture Perfect House
Design ideas for a large contemporary foyer in Chicago with white walls, light hardwood floors, a pivot front door, a dark wood front door and beige floor.
Design ideas for a large contemporary foyer in Chicago with white walls, light hardwood floors, a pivot front door, a dark wood front door and beige floor.
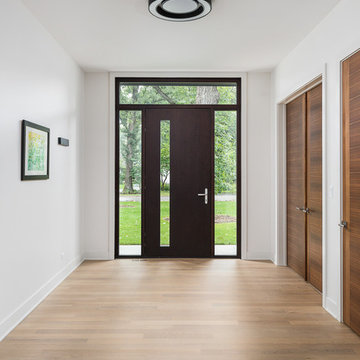
Picture Perfect House
Design ideas for a large contemporary foyer in Chicago with white walls, light hardwood floors, a dark wood front door, beige floor and a pivot front door.
Design ideas for a large contemporary foyer in Chicago with white walls, light hardwood floors, a dark wood front door, beige floor and a pivot front door.
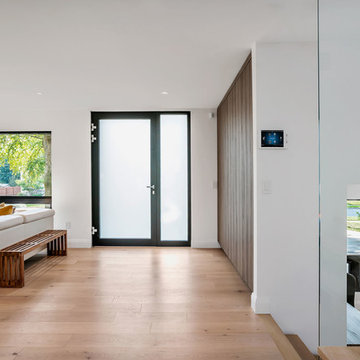
Large contemporary foyer in Toronto with white walls, light hardwood floors, a single front door, a glass front door and beige floor.
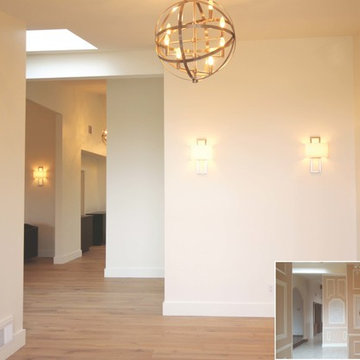
The open and clean entry sets the tone for this gorgeous coastal home. A neutral, fresh palette of French oak, wide plank floors in a light finish, white walls and silver lighting are warm, sophisticated and inviting.
Contemporary Entryway Design Ideas with Light Hardwood Floors
8