Contemporary Entryway Design Ideas with Limestone Floors
Refine by:
Budget
Sort by:Popular Today
141 - 160 of 385 photos
Item 1 of 3
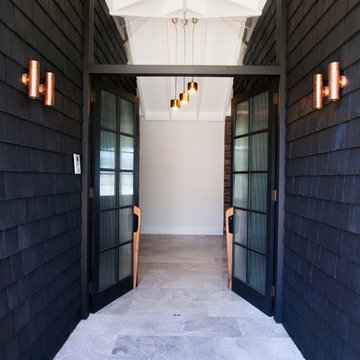
Hall Constructions NSW, Contemporary/Hamptons style Constructed Home, Wamberal Central Coast
This is an example of a contemporary entryway in Central Coast with black walls, limestone floors, a double front door and a glass front door.
This is an example of a contemporary entryway in Central Coast with black walls, limestone floors, a double front door and a glass front door.
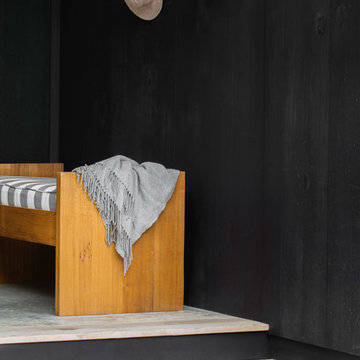
Alyssa Rosenheck, Photographer
Inspiration for a mid-sized contemporary front door in Other with black walls, limestone floors and beige floor.
Inspiration for a mid-sized contemporary front door in Other with black walls, limestone floors and beige floor.
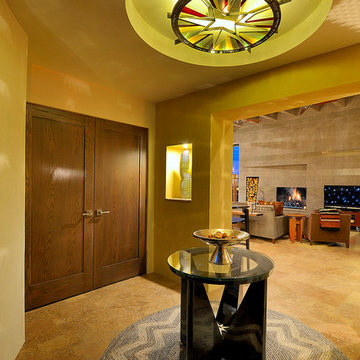
Photographer | Daniel Nadelbach Photography
Inspiration for a mid-sized contemporary foyer in Albuquerque with beige walls, limestone floors, a double front door, a dark wood front door and beige floor.
Inspiration for a mid-sized contemporary foyer in Albuquerque with beige walls, limestone floors, a double front door, a dark wood front door and beige floor.
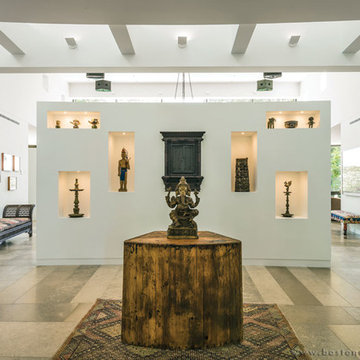
Pisani + Associates Architects; Merz Construction; Richard Mandelkorn Photography
Small contemporary entryway in Boston with white walls and limestone floors.
Small contemporary entryway in Boston with white walls and limestone floors.
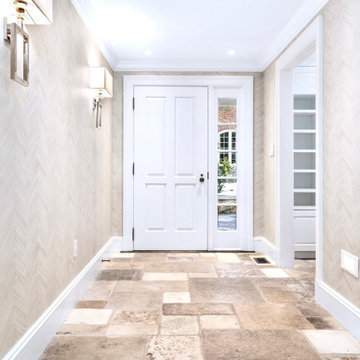
The mudroom entrance is full of texture with the gorgeous wood chevron wallpaper we’ve just installed and the natural stone flooring that transitions to wood.
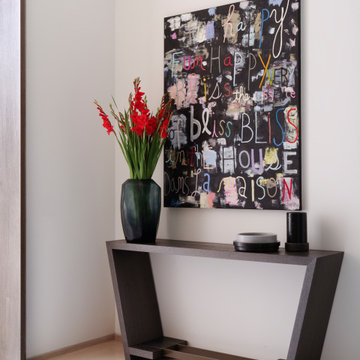
Through the 4 meter tall front door lies an elegant lobby and the connection point of the house. A striking Susan Shupp painting welcomes you and straight ahead lies the sculptural staircase.
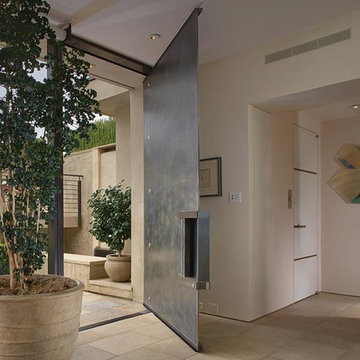
Photo of a mid-sized contemporary front door in Los Angeles with beige walls, limestone floors, a single front door and a black front door.
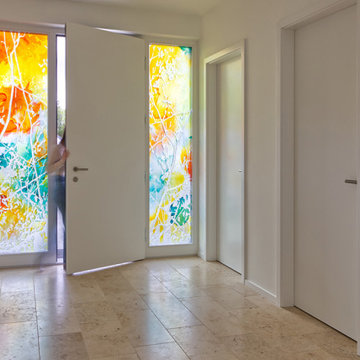
Frühling lässt sein blaues Band
Wieder flattern durch die Lüfte;
Süße, wohl bekannte Düfte
Streifen ahnungsvoll das Land.
- Er ist`s, Eduard Mörike
In enger Zusammenarbeit durfte ich den Eingangsbereich der Baufamilie mit gestaltetem Glas verschönern.
Das Glas besteht aus einem 3-fach Isolierglas mit handbemalten Echt-Antikgläsern und thermisch verformten Floatglas. Je nach Tageszeit erstrahlt der Flur in einem neuen Licht.
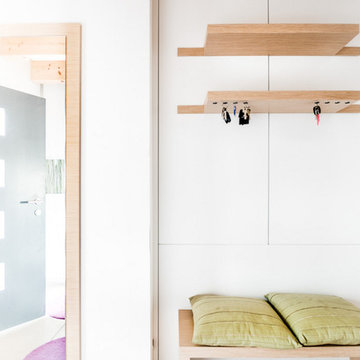
Photo of a contemporary entry hall in Nuremberg with white walls, a single front door, a gray front door and limestone floors.
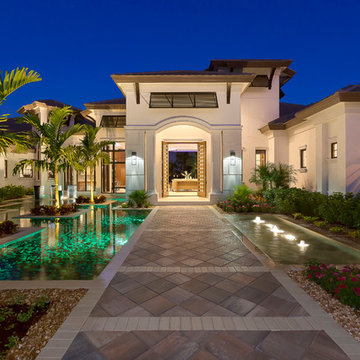
Michael McVay Photography
Inspiration for a large contemporary entryway in Miami with grey walls, limestone floors, a double front door and a dark wood front door.
Inspiration for a large contemporary entryway in Miami with grey walls, limestone floors, a double front door and a dark wood front door.
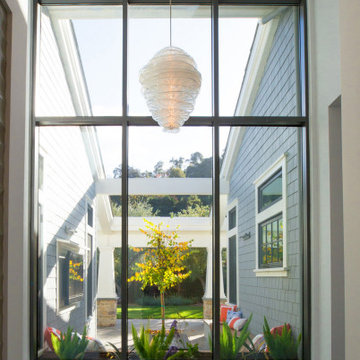
Photo of a large contemporary foyer in San Francisco with grey walls, limestone floors and grey floor.
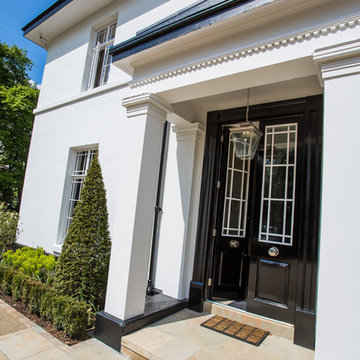
Restored Georgian classic proportions and symmetry to the entrance double doors of the restored country gem of a house.
Photography by Peter Corcoran. Copyright and all rights reserved by The Design Practice by UBER©
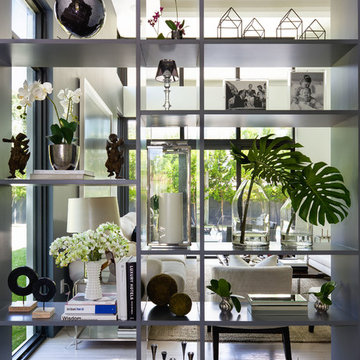
Inspiration for a large contemporary foyer in Miami with limestone floors and beige floor.
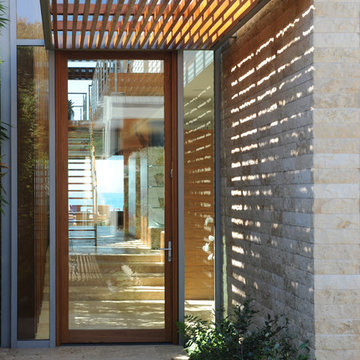
The entryway features Halila Gold Splitface limestone set horizontally which leads you to the front door. The entryway flooring is also Halila Gold but in a brushed finish.
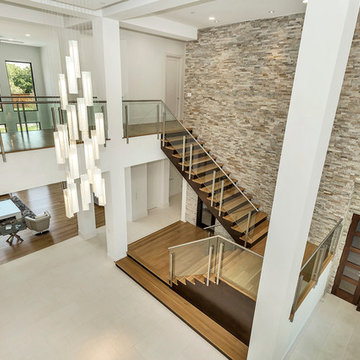
Inspiration for an expansive contemporary foyer in Dallas with limestone floors and beige floor.
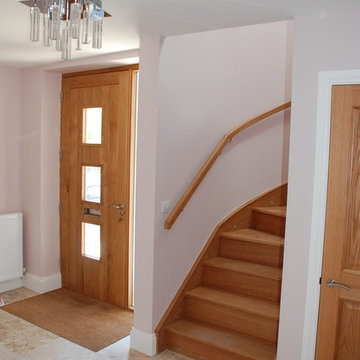
Two new properties were designed and built to replace a substandard building which was unsuitable for mobility and disability adaptations.
The client sought an accessible design for the accommodation, which has been organised appropriately with a lift incorporated and a wheelchair accessible wet room provided. Level access is also provided at entry to the house.
Both dwellings are modern in appearance; their most notable feature being the cylindrical stairwells and upper storey balconies which maximise the views across the Cornwall countryside.
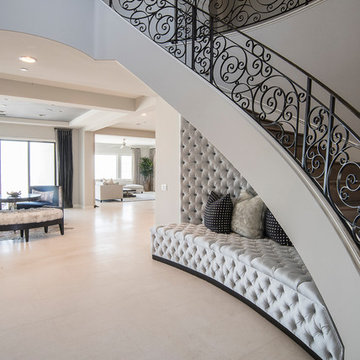
Design by 27 Diamonds Interior Design
www.27diamonds.com
Photo of a mid-sized contemporary foyer in Orange County with grey walls, limestone floors and white floor.
Photo of a mid-sized contemporary foyer in Orange County with grey walls, limestone floors and white floor.
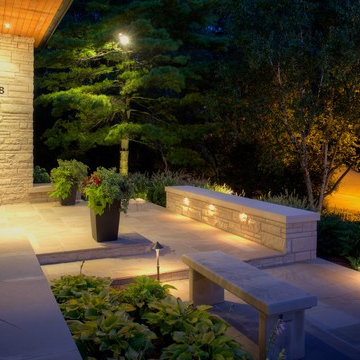
Joel Reynolds Photography
Mid-sized contemporary entryway in Toronto with grey walls, limestone floors, a single front door and a light wood front door.
Mid-sized contemporary entryway in Toronto with grey walls, limestone floors, a single front door and a light wood front door.
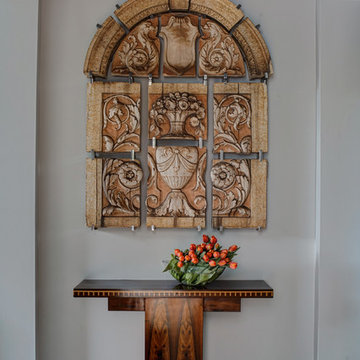
Chicago Building remnants hung on a foyer wall above an art deco console.
Photo of a small contemporary foyer in Chicago with grey walls and limestone floors.
Photo of a small contemporary foyer in Chicago with grey walls and limestone floors.
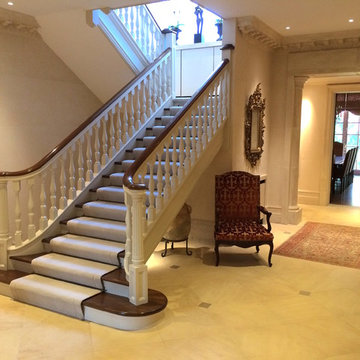
AVINU | We love working with our customers when they have wonderful ideas and a talented Interior Designer to work with. We worked closely with Bill Bennette Design to deliver sumptuous & luxurious living-spaces for our clients.
The reception area has a blend of stone and marble and we have included full ease of control of the home from this area. The lighting design has various scenes to reflect it's use and music for when entertaining larger larger parties.
Contemporary Entryway Design Ideas with Limestone Floors
8