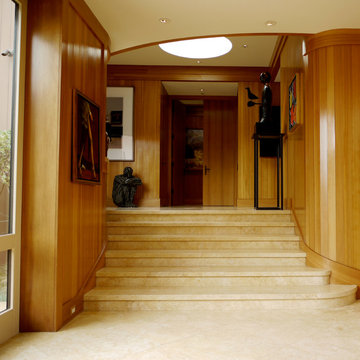Contemporary Entryway Design Ideas with Limestone Floors
Refine by:
Budget
Sort by:Popular Today
161 - 180 of 384 photos
Item 1 of 3
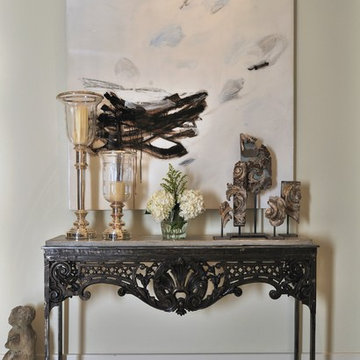
Houston Tanglewood Estate Foyer Venue
Contemporary mixed with French Antiques for a dramatic wall space.
This is an example of a large contemporary foyer in Houston with beige walls and limestone floors.
This is an example of a large contemporary foyer in Houston with beige walls and limestone floors.
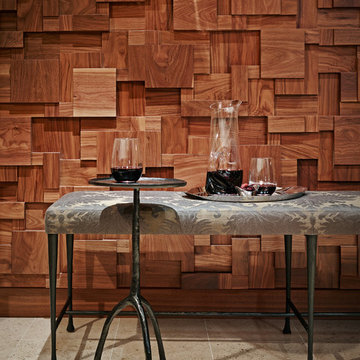
Joe Fletcher Photography
Photo of a mid-sized contemporary foyer in Los Angeles with limestone floors.
Photo of a mid-sized contemporary foyer in Los Angeles with limestone floors.
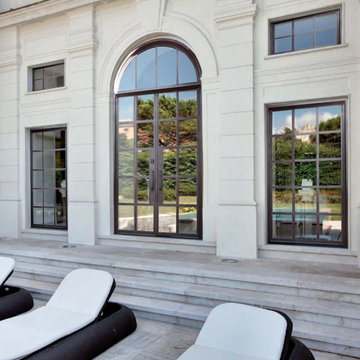
Lux Line
Photo of a large contemporary front door in Austin with white walls, limestone floors, a double front door and a brown front door.
Photo of a large contemporary front door in Austin with white walls, limestone floors, a double front door and a brown front door.
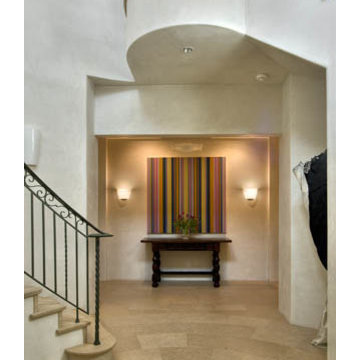
Plaster by Segreto Finishes. Designer Cherry Curlet. Architect Murphy Mears. Builder University Towne Building Corp. Photographer Wade Blissard. Featured in design book Segreto: Secrets to Finishing Beautiful Interiors.
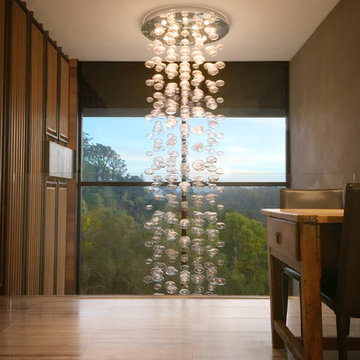
Michael O'Callahan
Photo of an expansive contemporary entryway in San Francisco with beige walls and limestone floors.
Photo of an expansive contemporary entryway in San Francisco with beige walls and limestone floors.
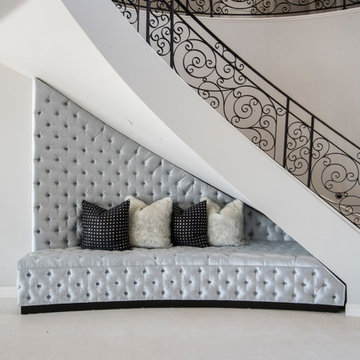
Design by 27 Diamonds Interior Design
www.27diamonds.com
Design ideas for a mid-sized contemporary foyer in Orange County with grey walls, limestone floors and white floor.
Design ideas for a mid-sized contemporary foyer in Orange County with grey walls, limestone floors and white floor.
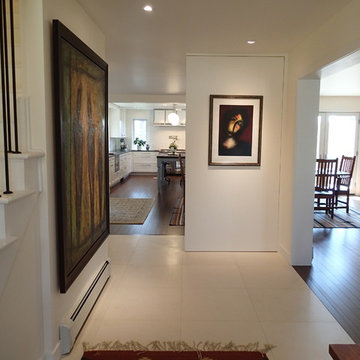
The entry to the home was opened up which created an inviting feeling when you entered the home. A concealed closet makes room for a piece of art. Floor tile - Serene Ivory Limestone-honed. Wall color - Benjamin Moore Crisp Linen. Custom Doors by Bavarian Windows & Doors.
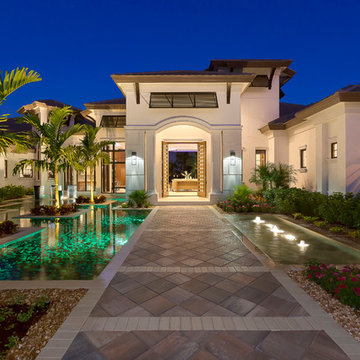
Michael McVay Photography
Inspiration for a large contemporary entryway in Miami with grey walls, limestone floors, a double front door and a dark wood front door.
Inspiration for a large contemporary entryway in Miami with grey walls, limestone floors, a double front door and a dark wood front door.
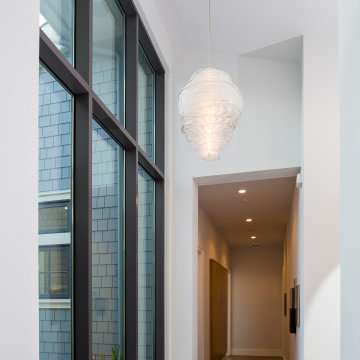
Design ideas for a large contemporary foyer in San Francisco with grey walls, limestone floors and grey floor.
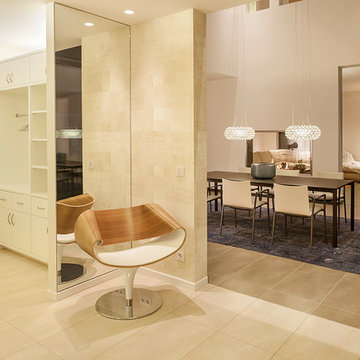
Francisco Lopez-Fotodesign
Mid-sized contemporary mudroom in Nuremberg with beige walls, a white front door, limestone floors and a single front door.
Mid-sized contemporary mudroom in Nuremberg with beige walls, a white front door, limestone floors and a single front door.
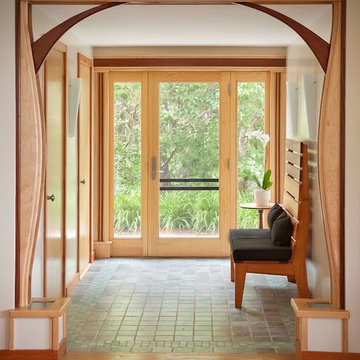
This is an example of a mid-sized contemporary foyer in Boston with white walls, limestone floors, a single front door, a glass front door and grey floor.
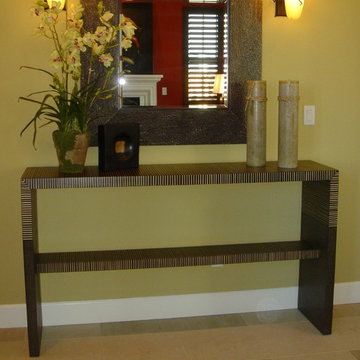
Subtle contrasting limestone floor pattern with the straight lines of the console table, sets a welcoming entry into this cool California home.
Mid-sized contemporary foyer in San Francisco with green walls and limestone floors.
Mid-sized contemporary foyer in San Francisco with green walls and limestone floors.
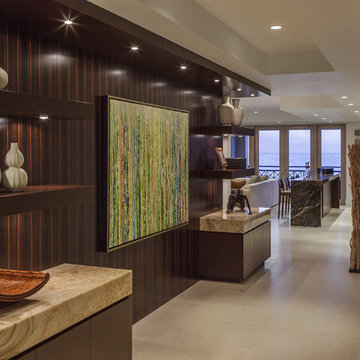
Expanded view of the foyer looking into the large open floor plan living space. Details include open floating Macassar ebony shelves, excuisite zebrawood paneling, honey onyx countertops and Jerusalem stone flooring.
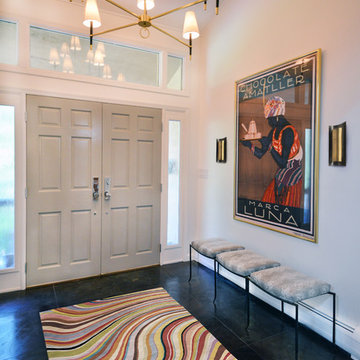
Mid-sized contemporary front door in New York with grey walls, limestone floors, a double front door and a gray front door.
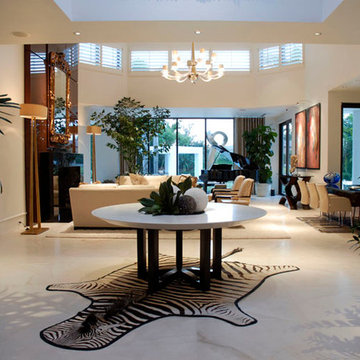
The foyer featuring accent ceiling lighting with a bell vault ceiling and skylight that opens up to the family room with a lacquered fireplace wall with smoke glass front, a marble coffee table with a natural coral sculpture, a baby grand piano and a bar top on the right corner of the photo constructed using a black granite countertop. Construction by Robelen Hanna Homes.
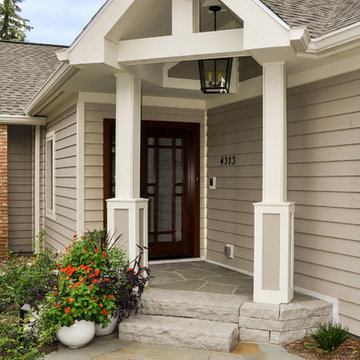
Small Entry Porch
PGP Creative Photography
Design ideas for a contemporary entryway in Chicago with beige walls, limestone floors and a single front door.
Design ideas for a contemporary entryway in Chicago with beige walls, limestone floors and a single front door.
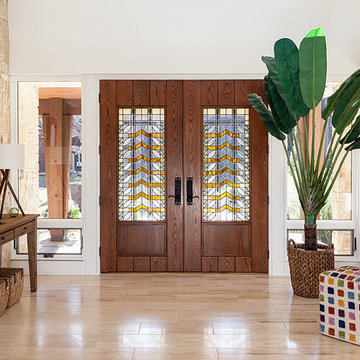
Celine Coly www.livingwithchic.com This home is located on Lake Austin and the exterior of the home is stucco with clean lines. Lots of windows allow the fabulous view at the back of the home to be the main art filtering from one room to the next. When the owners purchased this home, their vision was to brighten it up and to make it light and airy. The original home used dark colors and created the Texas Hill Country Tuscan "want to be" decor. Budget was an issue and rather than tear out the cabinets throughout the home we had them painted and used the color to anchor all the other colors we used throughout the home. Celine Coly, interior designer and homeowner worked hand and glove selecting hardwood flooring, tile, plumbing fixtures, etc. to make it all come together while staying within the budget.
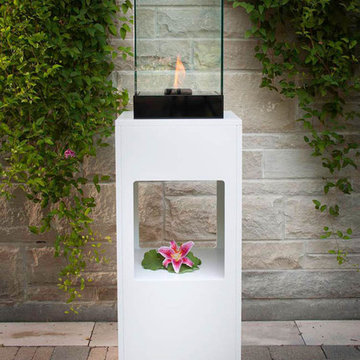
VERTIKAL
Furniture – Indoor
Product Dimensions (IN): L17.25” X W17.25” X H57”
Product Weight (LB): 97
Product Dimensions (CM): L44 X W44 X H145
Product Weight (KG): 44
Vertikal is a contemporary stand of statuesque perfection, its form a graceful and elegant structure for displaying the beauty of the Cell Tabletop Fireburner that majestically sits atop the decorative accent piece.
Casting its glow of sepia-toned warmth within a four-paned tempered glass atrium, the Cell adds a significant and sophisticated feature to this structure.
A rectangular-shaped niche for showcasing a favourite sculpture, flowers, or a bowl of fresh fruit gives Vertikal the added functionality of a smart display stand.
Available in 5 custom colors (black, white, espresso, latte, silver grey).
By Decorpro Home + Garden.
Each sold separately.
Cell included.
Snuffer included.
Fuel sold separately.
Materials:
Vertikal (MDF; epoxy powder coat, custom colors)
Cell (solid steel, 8mm tempered glass, black epoxy powder paint)
Snuffer (galvanized steel)
Vertikal is custom made to order.
Allow 4-6 weeks for delivery.
Made in Canada
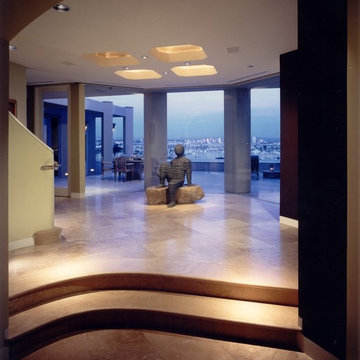
Inspiration for a large contemporary foyer in San Diego with beige walls and limestone floors.
Contemporary Entryway Design Ideas with Limestone Floors
9
