Contemporary Entryway Design Ideas with Marble Floors
Refine by:
Budget
Sort by:Popular Today
61 - 80 of 1,121 photos
Item 1 of 3
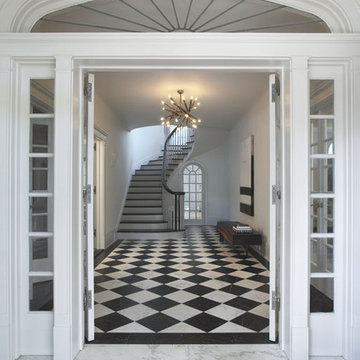
Tom Powel Imaging
Inspiration for a mid-sized contemporary front door in New York with white walls, marble floors, a double front door, a white front door and multi-coloured floor.
Inspiration for a mid-sized contemporary front door in New York with white walls, marble floors, a double front door, a white front door and multi-coloured floor.
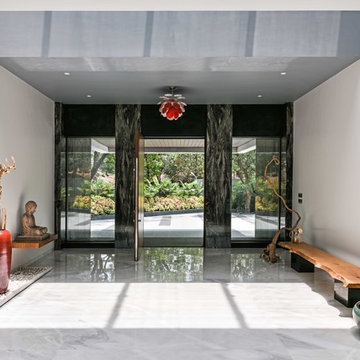
Inspiration for an expansive contemporary foyer in Mumbai with white walls, marble floors, a single front door, a brown front door and grey floor.
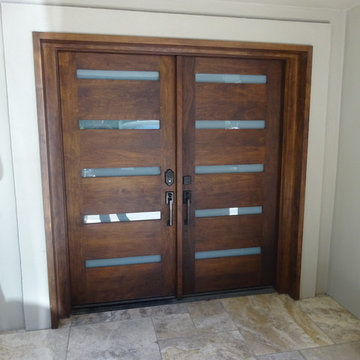
This is an example of a large contemporary entryway in Los Angeles with white walls, marble floors, a double front door and a dark wood front door.
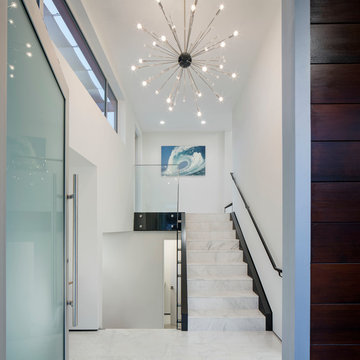
Inspiration for a contemporary foyer in San Diego with white walls, a single front door, a glass front door and marble floors.
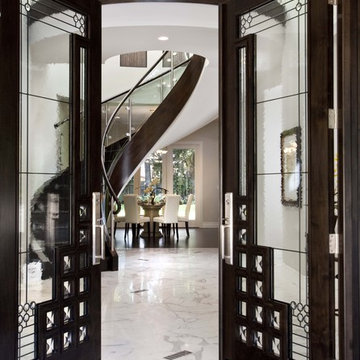
Design ideas for a contemporary foyer in San Francisco with white walls, a double front door, a glass front door and marble floors.
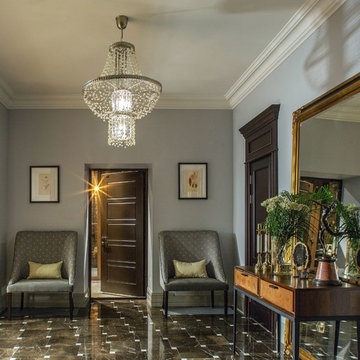
Автор Н. Новикова (Петелина), фото С. Моргунов
This is an example of a large contemporary foyer in Moscow with grey walls, marble floors, a single front door, a brown front door and brown floor.
This is an example of a large contemporary foyer in Moscow with grey walls, marble floors, a single front door, a brown front door and brown floor.
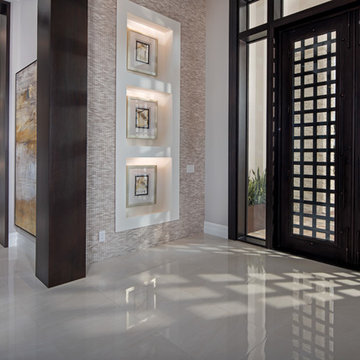
*Photo Credit Eric Cucciaioni Photography 2018*
Mid-sized contemporary front door in Orlando with beige walls, marble floors, a double front door, a glass front door and beige floor.
Mid-sized contemporary front door in Orlando with beige walls, marble floors, a double front door, a glass front door and beige floor.
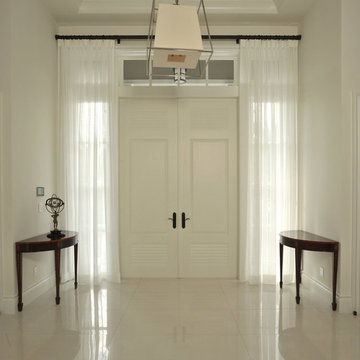
Inspiration for a mid-sized contemporary front door in Miami with white walls, marble floors, a double front door, a white front door and beige floor.
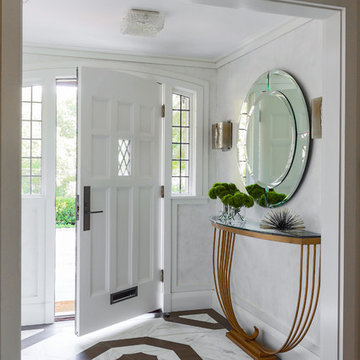
TEAM /////
Architect: LDa Architecture & Interiors /////
Interior Designer: Vivian Hedges Interior Design /////
Builder: Sea-Dar Construction //////
Landscape Architect: Dan K. Gordon //////
Photographer: Eric Roth Photography
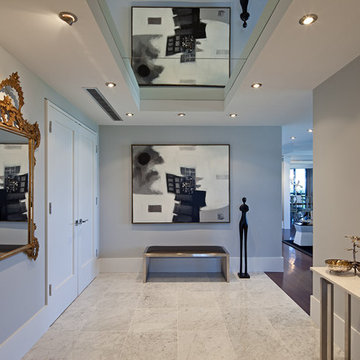
Photography: Peter A. Sellar / www.photoklik.com
Inspiration for a contemporary entry hall in Toronto with grey walls and marble floors.
Inspiration for a contemporary entry hall in Toronto with grey walls and marble floors.
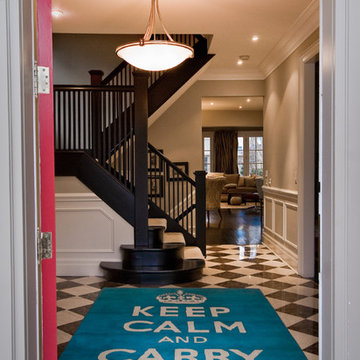
Photo by: Geoff Lackner
Design ideas for a large contemporary foyer in Toronto with a single front door, grey walls, marble floors and a red front door.
Design ideas for a large contemporary foyer in Toronto with a single front door, grey walls, marble floors and a red front door.
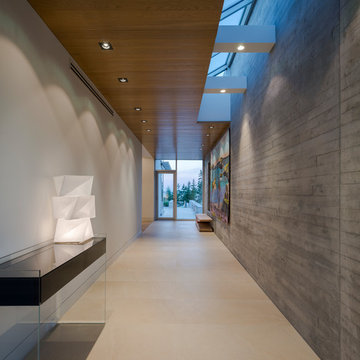
Inspiration for a mid-sized contemporary entry hall in Toronto with grey walls, marble floors, a single front door, a glass front door and beige floor.
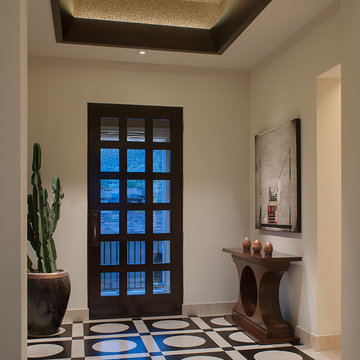
Mark Boisclair
Photo of a large contemporary foyer in Phoenix with white walls, a single front door, a dark wood front door and marble floors.
Photo of a large contemporary foyer in Phoenix with white walls, a single front door, a dark wood front door and marble floors.
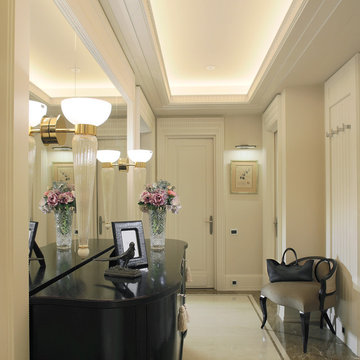
фото: С. Моргунов
Mid-sized contemporary entry hall in Moscow with white walls and marble floors.
Mid-sized contemporary entry hall in Moscow with white walls and marble floors.
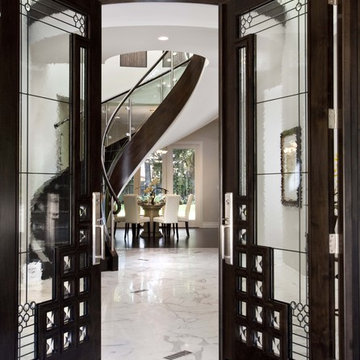
This is an example of a contemporary entryway in San Luis Obispo with white walls, marble floors, a double front door and a glass front door.
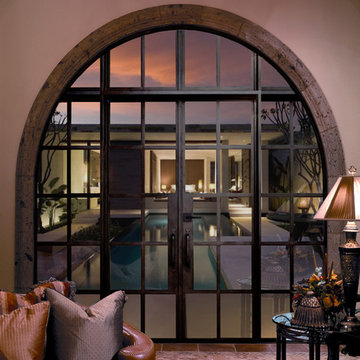
Lux Line
Design ideas for a mid-sized contemporary front door in Austin with beige walls, marble floors, a double front door and a brown front door.
Design ideas for a mid-sized contemporary front door in Austin with beige walls, marble floors, a double front door and a brown front door.
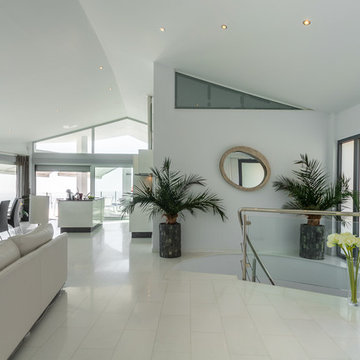
Home & Haus Homestaging & Fotografía
Otra perspectiva de la entrada de la villa. A la derecha la puerta principal con una gran cristalera que aporta luz a la escalera.
El salón, el comedor y la cocina se abren a otra gran cristalera que da paso a la terraza, la piscina, el solarium y el comedor exterior.

Paint is Sherwin-Williams Snowbound, wallpaper is Black Crow Studios, console is Plexi-Craft, Sconces are Robert Abbey, Doors and banquette are custom. Stools are Phillips Collection
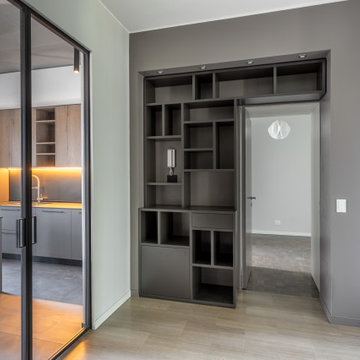
Ingresso dell'appartamento nonché disimpegno tra cucina e soggiorno: un mobile su disegno incornicia la porta rasoparete, una delle prime che furono prodotte da Lualdi e che è stata mantenuta come testimonianza anche materiale della storia dell'immobile.
Foto di Michele Falzone
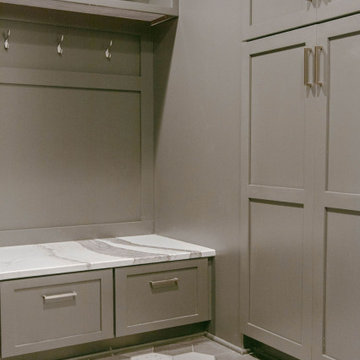
This is an example of a mid-sized contemporary mudroom in Omaha with grey walls, marble floors and grey floor.
Contemporary Entryway Design Ideas with Marble Floors
4