Contemporary Entryway Design Ideas with Marble Floors
Refine by:
Budget
Sort by:Popular Today
141 - 160 of 1,120 photos
Item 1 of 3
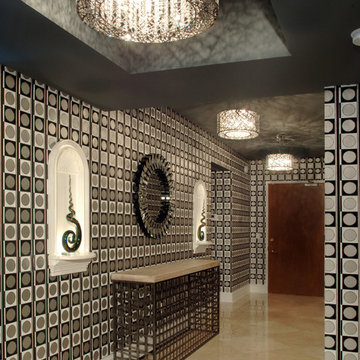
The entry creates an atmosphere of excitement and anticipation. Sophisticated and elegant, the dark graphite ceiling softens the impact of the graphic wallpaper. The chrome and LED chandeliers cast interesting shadows on the ceiling. Photo by John Stillman

Photo of an expansive contemporary entry hall in San Francisco with marble floors, a single front door, a brown front door, beige floor, wood and wood walls.
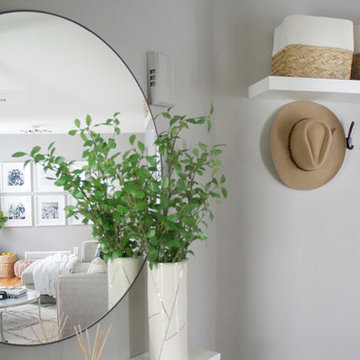
We brought more storage, color, functionality and simplicity into this home.
Project completed by Toronto interior design firm Camden Lane Interiors, which serves Toronto.
For more about Camden Lane Interiors, click here: https://www.camdenlaneinteriors.com/
To learn more about this project, click here: https://www.camdenlaneinteriors.com/portfolio-item/ajaxresidence/
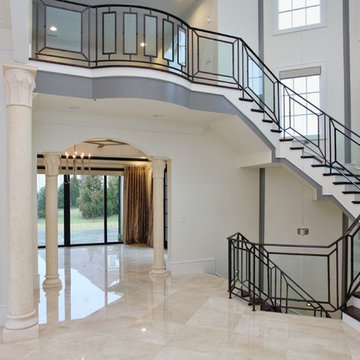
This modern mansion has a grand entrance indeed. To the right is a glorious 3 story stairway with custom iron and glass stair rail. The dining room has dramatic black and gold metallic accents. To the left is a home office, entrance to main level master suite and living area with SW0077 Classic French Gray fireplace wall highlighted with golden glitter hand applied by an artist. Light golden crema marfil stone tile floors, columns and fireplace surround add warmth. The chandelier is surrounded by intricate ceiling details. Just around the corner from the elevator we find the kitchen with large island, eating area and sun room. The SW 7012 Creamy walls and SW 7008 Alabaster trim and ceilings calm the beautiful home.
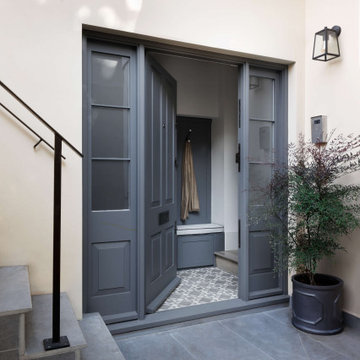
Before and After pictures of our entrance/cloakroom and utility area for our project in Maida Vale, West London. We created a new porch and tanked the vault area under the stairs to create a utility room with a shower and toilet.⠀
We love the encaustic cement, patterned floor tiles and simple bespoke coat rack with hand painted blue/grey paint finish in entrance/cloakroom. ⠀⠀
The industrial style bronze finishes really complement the cool white and grey colour scheme. It was a great way to add extra square footage to the family home.
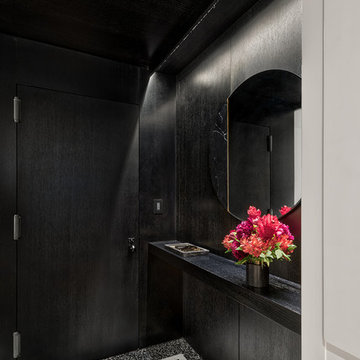
Rafael Leao Lighting Design
Jeffrey Kilmer Photography
This is an example of a small contemporary foyer in New York with black walls, marble floors, a single front door, a black front door and multi-coloured floor.
This is an example of a small contemporary foyer in New York with black walls, marble floors, a single front door, a black front door and multi-coloured floor.
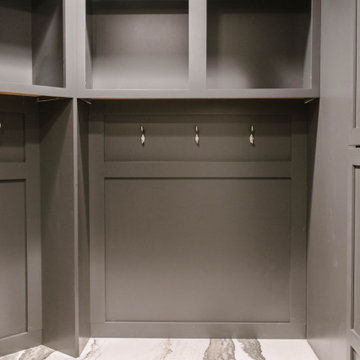
Inspiration for a mid-sized contemporary mudroom in Omaha with grey walls, marble floors and grey floor.
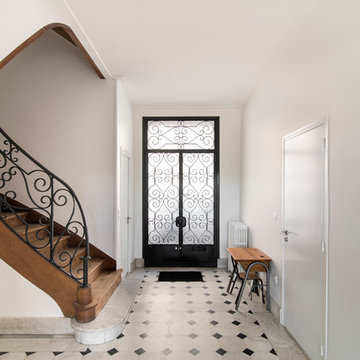
Antoine Cardi
Design ideas for a mid-sized contemporary foyer in Le Havre with white walls, marble floors, a double front door, a metal front door and white floor.
Design ideas for a mid-sized contemporary foyer in Le Havre with white walls, marble floors, a double front door, a metal front door and white floor.
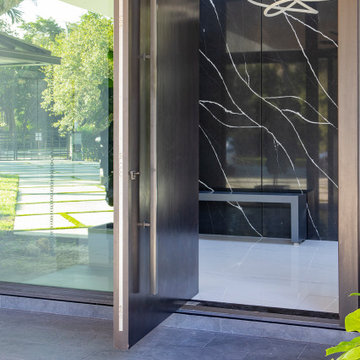
New construction, our interior design firm was hired to assist clients with the interior design as well as to select all the finishes. Clients were fascinated with the final results.
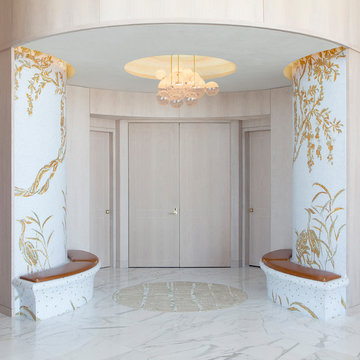
Photo Credit: Matthew Sandager
Contemporary foyer in Las Vegas with beige walls, marble floors, a double front door and white floor.
Contemporary foyer in Las Vegas with beige walls, marble floors, a double front door and white floor.
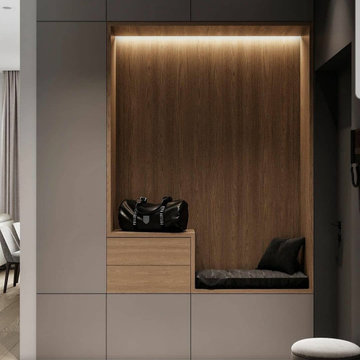
Kitchen & Living open space con predominanza di colore grigio, che da un carattere elegante all'ambiente.
i dettagli in legno inseriti danno calore allo spazio interessato, bilanciando perfettamente lo studio cromatico.
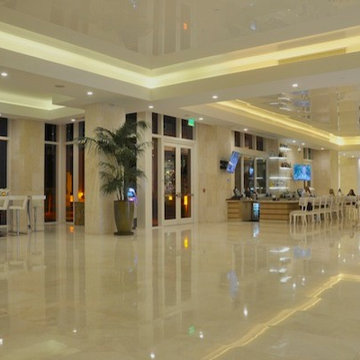
There's a beige lacquer stretch ceiling in the lobby bar. The Lobby Bar / Pool Side Cocktail Bar offers guests a casual venue blended with beach breezes. Guests can enjoy indoor seating in our tranquil lobby or outdoors in the warm tropical breeze overlooking our oceanfront pools, steps from the beach.
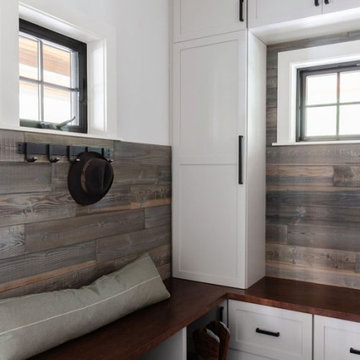
When our clients approached us about this project, they had a large vacant lot and a set of architectural plans in hand, and they needed our help to envision the interior of their dream home. As a busy family with young kids, they relied on KMI to help identify a design style that suited both of them and served their family's needs and lifestyle. One of the biggest challenges of the project was finding ways to blend their varying aesthetic desires, striking just the right balance between bright and cheery and rustic and moody. We also helped develop the exterior color scheme and material selections to ensure the interior and exterior of the home were cohesive and spoke to each other. With this project being a new build, there was not a square inch of the interior that KMI didn't touch.
In our material selections throughout the home, we sought to draw on the surrounding nature as an inspiration. The home is situated on a large lot with many large pine trees towering above. The goal was to bring some natural elements inside and make the house feel like it fits in its rustic setting. It was also a goal to create a home that felt inviting, warm, and durable enough to withstand all the life a busy family would throw at it. Slate tile floors, quartz countertops made to look like cement, rustic wood accent walls, and ceramic tiles in earthy tones are a few of the ways this was achieved.
There are so many things to love about this home, but we're especially proud of the way it all came together. The mix of materials, like iron, stone, and wood, helps give the home character and depth and adds warmth to some high-contrast black and white designs throughout the home. Anytime we do something truly unique and custom for a client, we also get a bit giddy, and the light fixture above the dining room table is a perfect example of that. A labor of love and the collaboration of design ideas between our client and us produced the one-of-a-kind fixture that perfectly fits this home. Bringing our client's dreams and visions to life is what we love most about being designers, and this project allowed us to do just that.
---
Project designed by interior design studio Kimberlee Marie Interiors. They serve the Seattle metro area including Seattle, Bellevue, Kirkland, Medina, Clyde Hill, and Hunts Point.
For more about Kimberlee Marie Interiors, see here: https://www.kimberleemarie.com/
To learn more about this project, see here
https://www.kimberleemarie.com/ravensdale-new-build
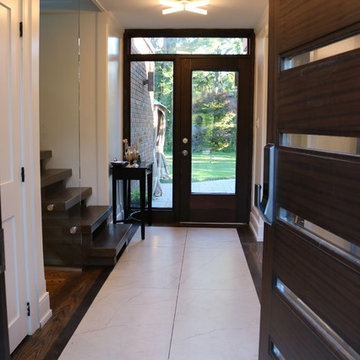
Inspiration for a small contemporary front door in Toronto with white walls, marble floors, a single front door, a dark wood front door and white floor.
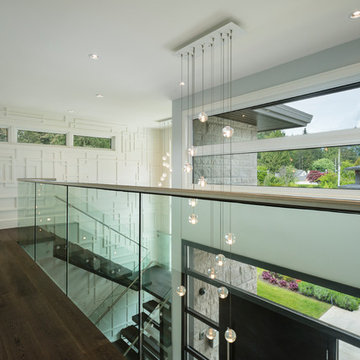
The objective was to create a warm neutral space to later customize to a specific colour palate/preference of the end user for this new construction home being built to sell. A high-end contemporary feel was requested to attract buyers in the area. An impressive kitchen that exuded high class and made an impact on guests as they entered the home, without being overbearing. The space offers an appealing open floorplan conducive to entertaining with indoor-outdoor flow.
Due to the spec nature of this house, the home had to remain appealing to the builder, while keeping a broad audience of potential buyers in mind. The challenge lay in creating a unique look, with visually interesting materials and finishes, while not being so unique that potential owners couldn’t envision making it their own. The focus on key elements elevates the look, while other features blend and offer support to these striking components. As the home was built for sale, profitability was important; materials were sourced at best value, while retaining high-end appeal. Adaptations to the home’s original design plan improve flow and usability within the kitchen-greatroom. The client desired a rich dark finish. The chosen colours tie the kitchen to the rest of the home (creating unity as combination, colours and materials, is repeated throughout).
Photos- Paul Grdina
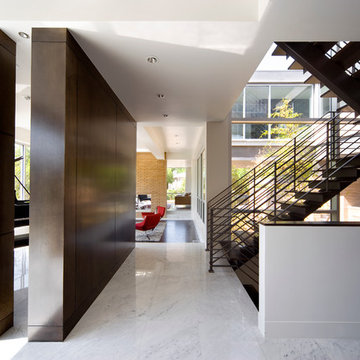
Design ideas for a large contemporary entryway in Dallas with brown walls and marble floors.
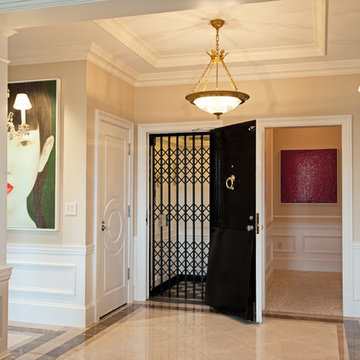
Photo: Mary Prince © 2013 Houzz
Design ideas for a contemporary entryway in Boston with beige walls and marble floors.
Design ideas for a contemporary entryway in Boston with beige walls and marble floors.
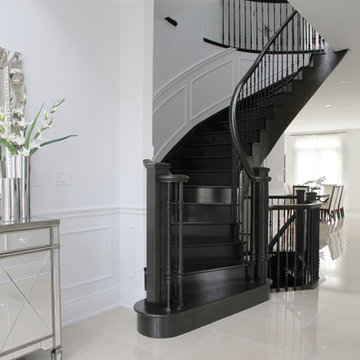
This is an example of a large contemporary foyer in Toronto with white walls, marble floors, a single front door and white floor.
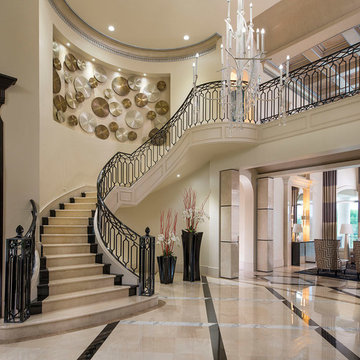
AVID Associates designed this opulent foyer with custom cut, patterned marble floors and includes a marble staircase with a black granite runner detail. The chandelier was custom designed by AVID.
Dan Piassick
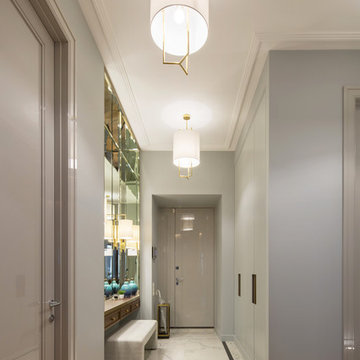
студия TS Design | Тарас Безруков и Стас Самкович
Contemporary front door in Moscow with grey walls, marble floors, a double front door, a gray front door and white floor.
Contemporary front door in Moscow with grey walls, marble floors, a double front door, a gray front door and white floor.
Contemporary Entryway Design Ideas with Marble Floors
8