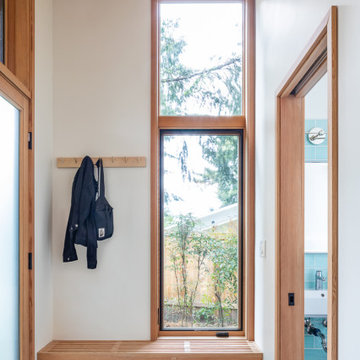Contemporary Entryway Design Ideas with Wood
Refine by:
Budget
Sort by:Popular Today
81 - 100 of 153 photos
Item 1 of 3
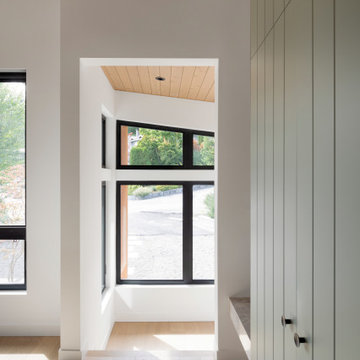
This 1967 home has been transformed. LANTERN HOUSE is located at the edge of the forest, the edge of urbanity, where the glass and metal clad entry and stair volumes glow like lanterns in the night. The sloping, trapezoidal site posed challenges, resulting in a very unique geometry with a courtyard, a bridge, and a new stair tower link old to new. A new porch and foyer create a gradual entry sequence into the existing main house. A new roof form provides vaulted ceilings in an open plan concept. The primary living spaces are connected to private outdoor spaces for entertaining and everyday living, and the main addition contains a private master retreat with secluded access from the stair tower. The connection with nature is ever present throughout the house with intentionally placed glazing framing views to the surrounding trees.
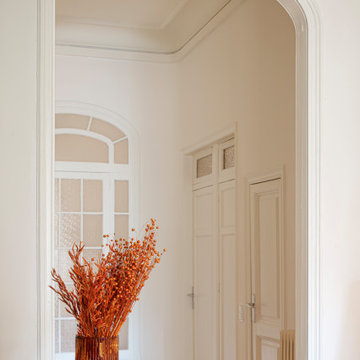
La residencia del Passeig de Gràcia, recientemente terminada, es un ejemplo de su entusiasmo por el diseño y, al mismo tiempo, de una ejecución sobria y con los pies en la tierra. El cliente, un joven profesional que viaja con frecuencia por trabajo, quería una plataforma de aterrizaje actualizada que fuera cómoda, despejada y aireada. El diseño se guió inicialmente por la chimenea y, a partir de ahí, se añadió una sutil inyección de color a juego en el techo. Centrándonos en lo esencial, los objetos de alta calidad se adquirieron en la zona y sirven tanto para cubrir las necesidades básicas como para crear abstracciones estilísticas. Los muebles, visualmente tranquilos, sutilmente texturizados y suaves, permiten que la gran arquitectura del apartamento original emane sin esfuerzo.
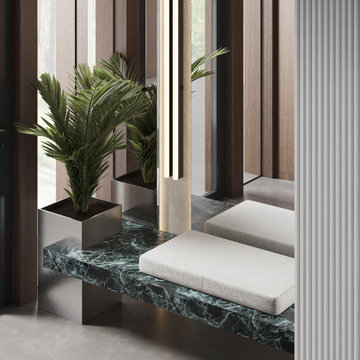
Inspiration for a large contemporary entry hall in Moscow with grey walls, a single front door, a glass front door, grey floor, wood, wood walls and concrete floors.
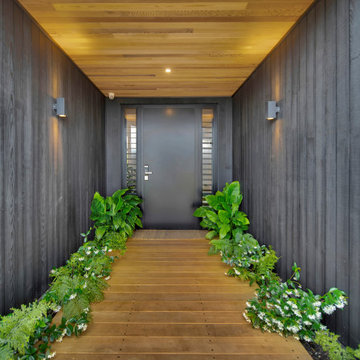
The entrance envelopes you in black on two sides, with natural cedar on the ceiling and Vitex hardwood decking on the floor. Rows of fresh, green plants soften the sharp
architectural lines.
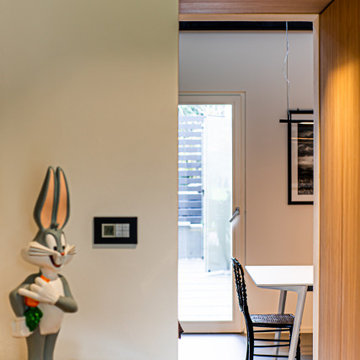
Design ideas for a mid-sized contemporary entry hall in Other with white walls, porcelain floors, grey floor, wood and wood walls.
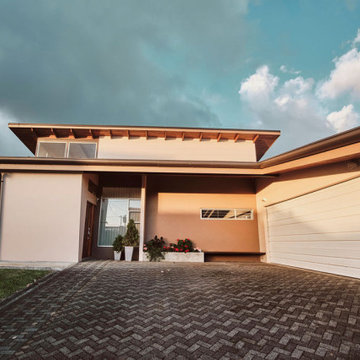
Fachada frontal de la casa, da al Oeste.
Design ideas for a mid-sized contemporary entryway with beige walls, porcelain floors, a single front door, a medium wood front door, grey floor and wood.
Design ideas for a mid-sized contemporary entryway with beige walls, porcelain floors, a single front door, a medium wood front door, grey floor and wood.
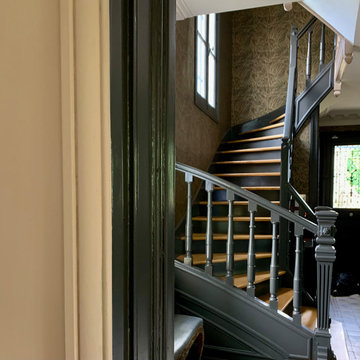
This is an example of a mid-sized contemporary foyer in Paris with grey walls, ceramic floors, a single front door, a gray front door, grey floor, wood and wallpaper.
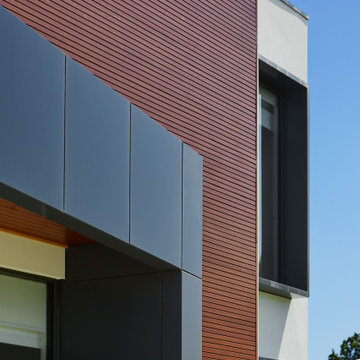
Photo of a mid-sized contemporary front door in Melbourne with wood walls, a pivot front door, a black front door, grey walls, medium hardwood floors, brown floor and wood.
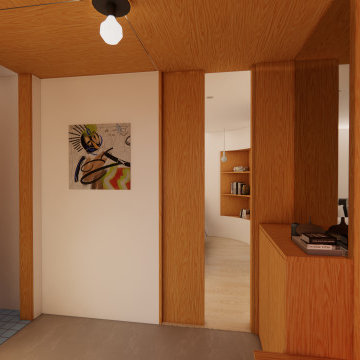
Photo of a small contemporary foyer in Los Angeles with white walls, concrete floors, a single front door, a glass front door, wood and wood walls.
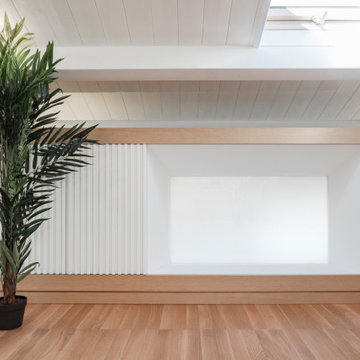
PICCOLO UFFICIO AL CENTRO
Ingresso : mobile con nicchia luce
Main entrance: light passing through the tailormade furniture
Photo of a small contemporary foyer in Other with grey walls, painted wood floors, a sliding front door, a glass front door and wood.
Photo of a small contemporary foyer in Other with grey walls, painted wood floors, a sliding front door, a glass front door and wood.
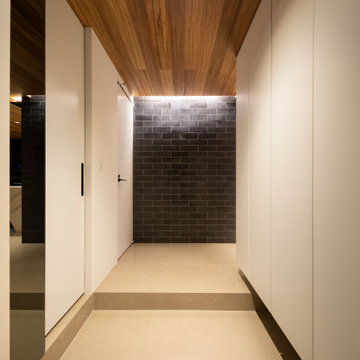
Photo of a mid-sized contemporary entry hall in Yokohama with white floor and wood.
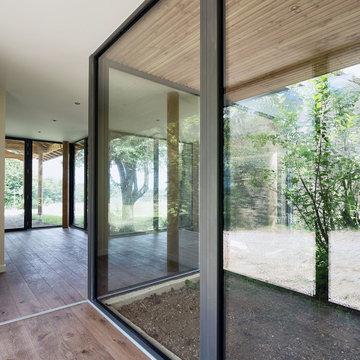
Entrée et couloir vitré reliant la grange à la longère
Photo of a large contemporary foyer in Other with white walls, medium hardwood floors, a single front door, a black front door, brown floor and wood.
Photo of a large contemporary foyer in Other with white walls, medium hardwood floors, a single front door, a black front door, brown floor and wood.
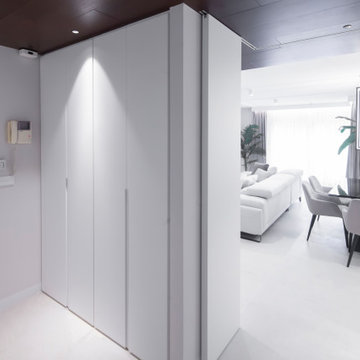
El hall y recibidor se caracteriza por el techo de madera en tinte nogal, y un panelado integrafo con los muebles de cocina.
De esta manera al abrir las puertas de salon y cocina, contemplamos la continuidad y conexion decorativa ocultando la funcionalidad de la cocina y de los electrodomesticos.
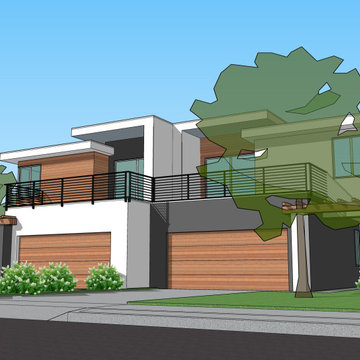
Design of the front elevation. Architectural technics were used to dismiss the repetition nature of the identical duplex floor plans.
Photo of a large contemporary foyer in San Francisco with white walls, porcelain floors, a pivot front door, a red front door, grey floor, wood and wood walls.
Photo of a large contemporary foyer in San Francisco with white walls, porcelain floors, a pivot front door, a red front door, grey floor, wood and wood walls.
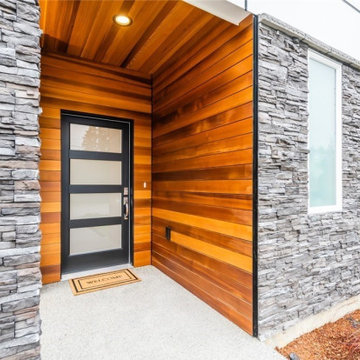
Beautiful front entry. View plan THD-8743: https://www.thehousedesigners.com/plan/polishchuk-residence-8743/
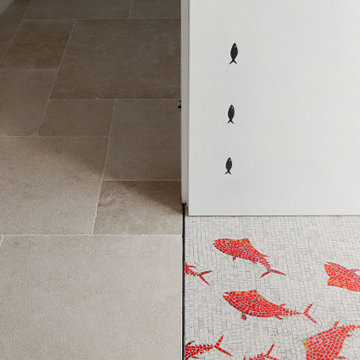
Porta in unica lastra di pietra lavica smaltata
Photo of a mid-sized contemporary front door in Catania-Palermo with white walls, limestone floors, a single front door and wood.
Photo of a mid-sized contemporary front door in Catania-Palermo with white walls, limestone floors, a single front door and wood.

Photo of an expansive contemporary entry hall in San Francisco with marble floors, a single front door, a brown front door, beige floor, wood and wood walls.
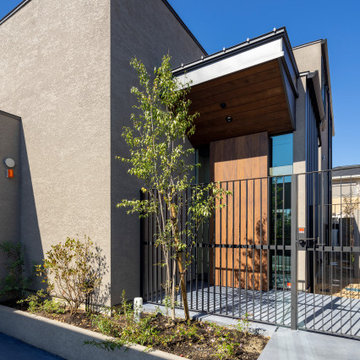
Contemporary front door in Other with beige walls, concrete floors, a single front door, a medium wood front door, grey floor and wood.
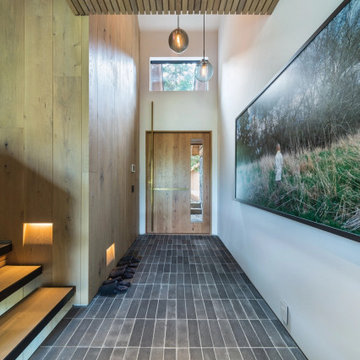
Old Growth Character White Oak Plank Flooring in a modern ski lodge in Whistler, British Colombia. Finished with a water-based matte-sheen finish.
Flooring: Live Sawn Character Grade White Oak in 10″ widths
Finish: Vermont Plank Flooring Breadloaf Finish
Contemporary Entryway Design Ideas with Wood
5
