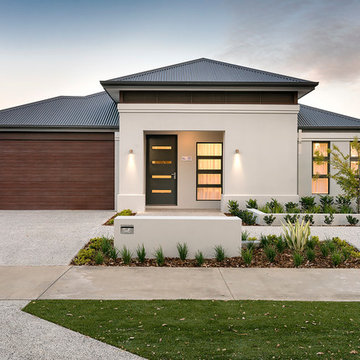Contemporary Exterior Design Ideas
Refine by:
Budget
Sort by:Popular Today
61 - 80 of 1,744 photos
Item 1 of 3
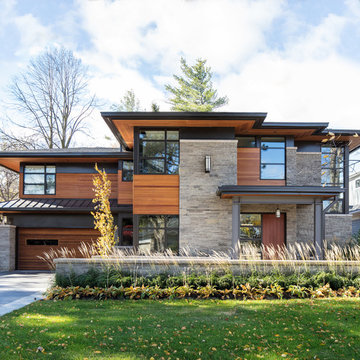
Jason Hartog Photography
Inspiration for a contemporary exterior in Toronto with mixed siding.
Inspiration for a contemporary exterior in Toronto with mixed siding.
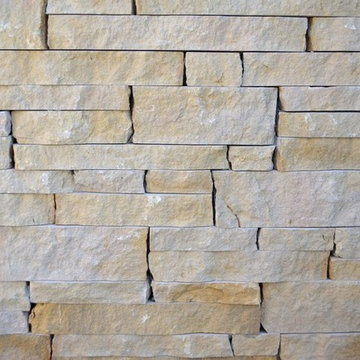
The Fine Line Collection is the ideal product line for a clean, classic, and contemporary design. Like the popular stone-panel product, this stone has a smaller height and straight lines on top and bottom; however, our material is individual stone pieces which allows for huge flexibility in regards to installation.
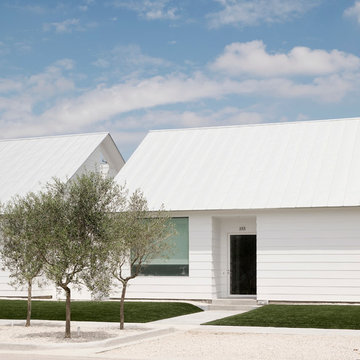
Mid-sized contemporary one-storey white exterior in Houston with a gable roof, vinyl siding and a white roof.
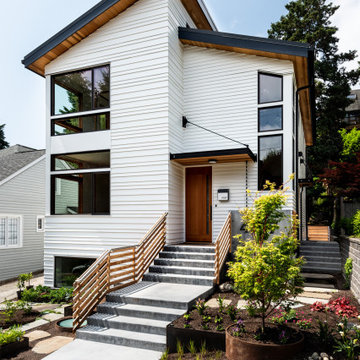
Photo by Andrew Giammarco.
Design ideas for a large contemporary three-storey white house exterior in Seattle with wood siding, a shed roof and a metal roof.
Design ideas for a large contemporary three-storey white house exterior in Seattle with wood siding, a shed roof and a metal roof.
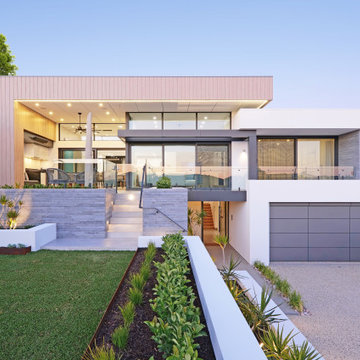
Introducing Our Latest Masterpiece – The Hideaway Retreat - 7 Locke Crescent East Fremantle
Open Times- see our website
When it comes to seeing potential in a building project there are few specialists more adept at putting it all together than Andre and the team at Empire Building Company.
We invite you to come on in and view just what attention to detail looks like.
During a visit we can outline for you why we selected this block of land, our response to it from a design perspective and the completed outcome a double storey elegantly crafted residence focussing on the likely occupiers needs and lifestyle.
In today’s market place the more flexible a home is in form and function the more desirable it will be to live in. This has the dual effect of enhancing lifestyle for its occupants and making the home desirable to a broad market at time of sale and in so doing preserving value.
“From the street the home has a bold presence. Once you step inside, the interior has been designed to have a calming retreat feel to accommodate a modern family, executive or retiring couple or even a family considering having their ageing parents move in.” Andre Malecky
A hallmark of this home, not uncommon when developing in a residential infill location is the clever integration of engineering solutions to the home’s construction. At Empire we revel in this type of construction and design challenged situations and we go to extraordinary lengths to get the solution that best fits budget, timeliness and living amenity. In this home our solution was to employ a two-level strategic geometric design with a specifically engineered cantilevered roof that provides essential amenity but serves to accentuate the façade.
Whilst the best solution for this home was to demolish and build brand new, this is not always the case. At Empire we have extensive experience is working with clients in renovating their existing home and transforming it into their dream home.
This home was strategically positioned to maximise available views, northern exposure and natural light into the residence. Energy Efficiency has been considered for the end user by introduction of double-glazed windows, Velux roof window, insulated roof panels, ceiling and wall insulation, solar panels and even comes with a 3Ph electric car charge point in the opulently tiled garage. Some of the latest user-friendly automation, electronics and appliances will also make the living experience very satisfying.
We invite you to view our latest show home and to discuss with us your current living challenges and aspirations. Being a custom boutique builder, we assess your situation, the block, the current structure and look for ways to maximise the full potential of the location, topography and design brief.
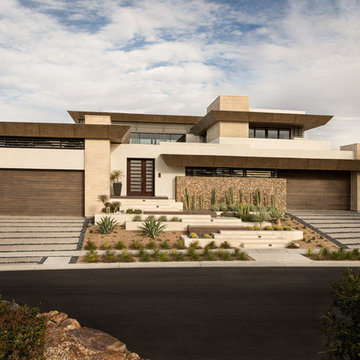
Trent Bell Photography
Inspiration for an expansive contemporary three-storey beige house exterior in Las Vegas with a flat roof.
Inspiration for an expansive contemporary three-storey beige house exterior in Las Vegas with a flat roof.
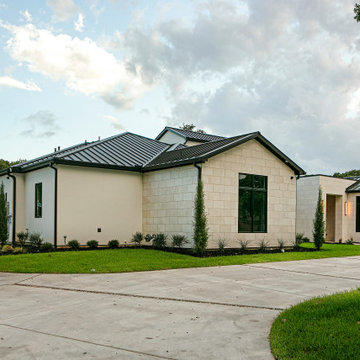
Photo of a large contemporary one-storey white exterior in Dallas with stone veneer and a metal roof.
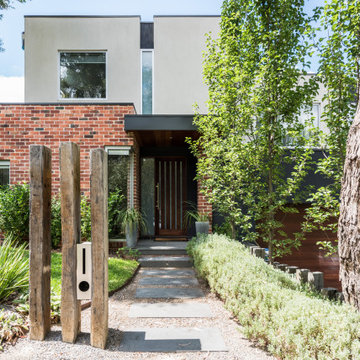
Design ideas for a contemporary two-storey multi-coloured house exterior in Melbourne with mixed siding and a flat roof.
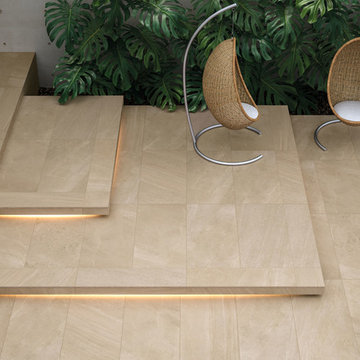
Stone Tile Market
Inspiration for a mid-sized contemporary two-storey stucco white house exterior in Essex with a gable roof and a tile roof.
Inspiration for a mid-sized contemporary two-storey stucco white house exterior in Essex with a gable roof and a tile roof.
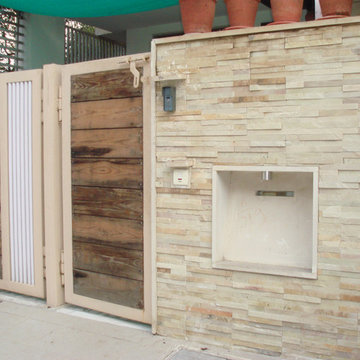
Mint Sandstone wall cladding / ledges used in exterior walls.
Approx size of each tile is 1 inches.
Photo of a contemporary exterior in Other.
Photo of a contemporary exterior in Other.
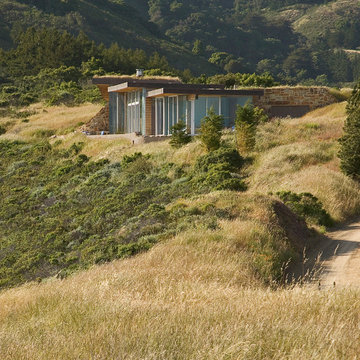
Bob Canfield
Design ideas for a contemporary exterior in San Francisco with wood siding.
Design ideas for a contemporary exterior in San Francisco with wood siding.
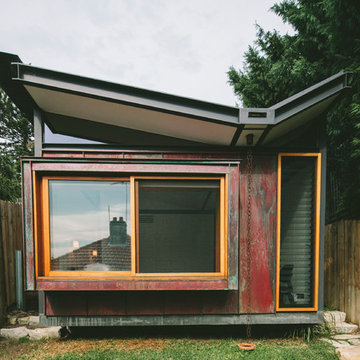
Shantanu Starick
Inspiration for a small contemporary one-storey exterior in Sydney.
Inspiration for a small contemporary one-storey exterior in Sydney.
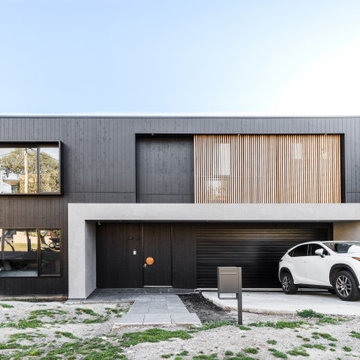
A bold, trendy black exterior, featuring cedar screening and black cladding.
Design ideas for a contemporary two-storey grey house exterior in Other with a flat roof.
Design ideas for a contemporary two-storey grey house exterior in Other with a flat roof.
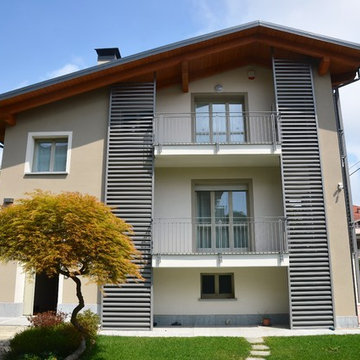
Large contemporary three-storey beige house exterior in Turin with metal siding, a gable roof and a tile roof.
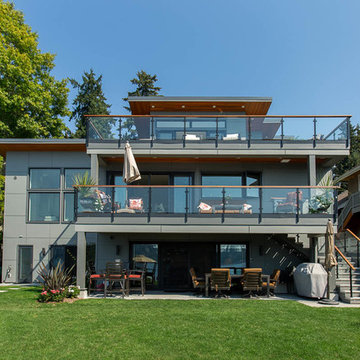
Exterior of this new modern home is designed with fibercement panel siding with a rainscreen. The front porch has a large overhang to protect guests from the weather. A rain chain detail was added for the rainwater runoff from the porch. The walkway to the front door is pervious paving.
www.h2darchitects.com
H2D Architecture + Design
#kirklandarchitect #newmodernhome #waterfronthomekirkland #greenbuildingkirkland #greenbuildingarchitect
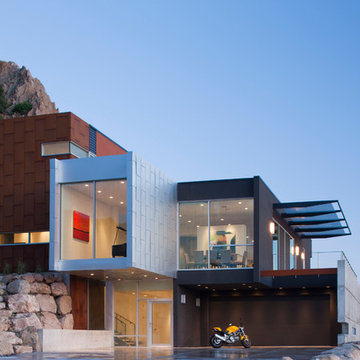
This is an example of a large contemporary three-storey brown exterior in Los Angeles with a flat roof and mixed siding.
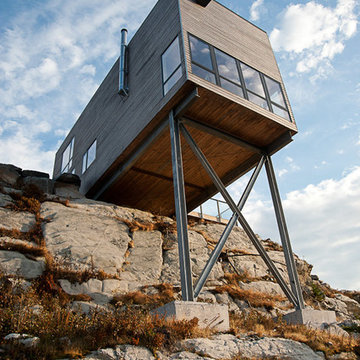
Greg Richardson
Contemporary exterior in Other with wood siding.
Contemporary exterior in Other with wood siding.
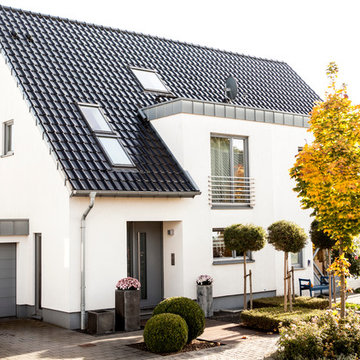
Foto: Katja Velmans
Design ideas for a mid-sized contemporary two-storey stucco white duplex exterior in Dusseldorf with a gable roof, a tile roof and a black roof.
Design ideas for a mid-sized contemporary two-storey stucco white duplex exterior in Dusseldorf with a gable roof, a tile roof and a black roof.
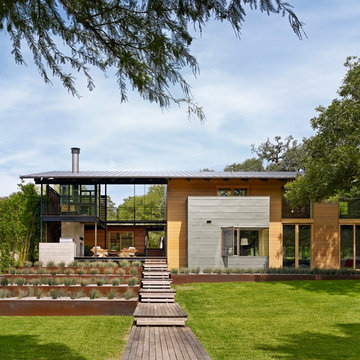
Casey Dunn
Design ideas for a contemporary two-storey exterior in Austin with wood siding and a shed roof.
Design ideas for a contemporary two-storey exterior in Austin with wood siding and a shed roof.
Contemporary Exterior Design Ideas
4
