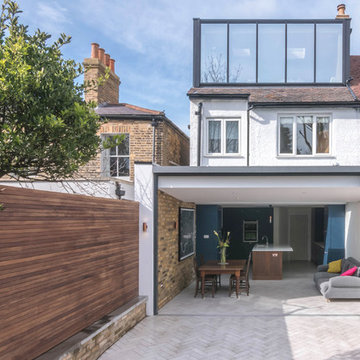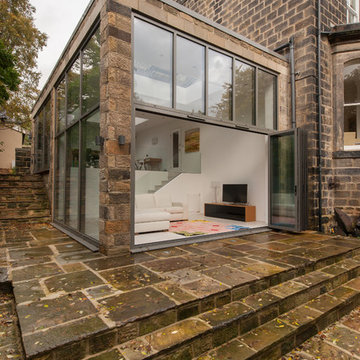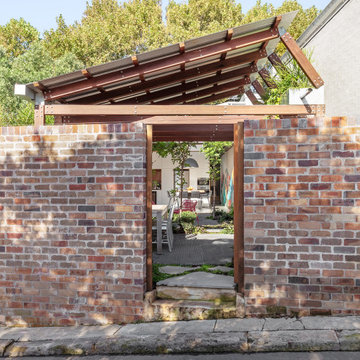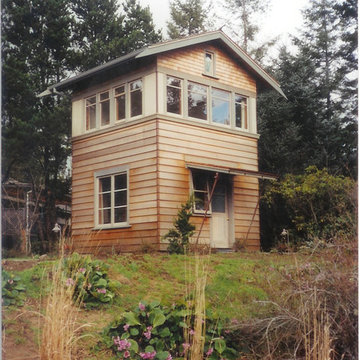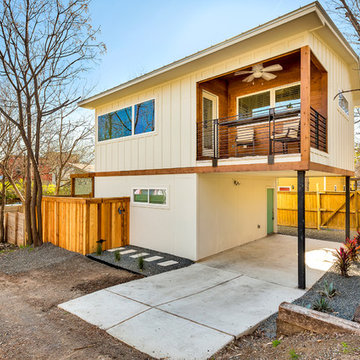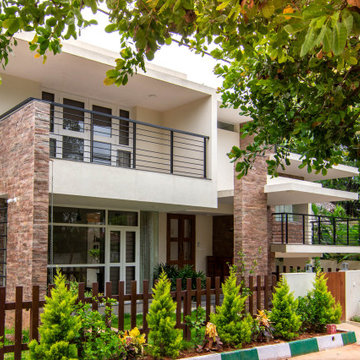Contemporary Exterior Design Ideas
Refine by:
Budget
Sort by:Popular Today
141 - 160 of 14,432 photos
Item 1 of 3
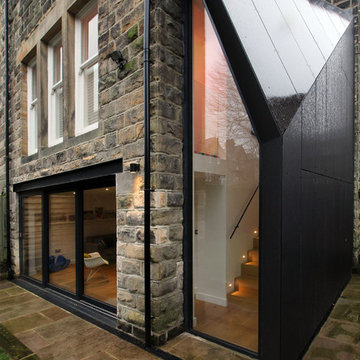
The property forms one half of a large Victorian semi detached property in Harrogate conservation area.
Doma Architects designed a small extension to enclose a new stair that provides safe access from the ground floor kitchen and dining areas of a large semi detached Victorian house to its basement and garden, which were previously accessed only via external steps.
The proposal also opens up the previously dark and redundant lower ground floor rooms to the garden providing a visual link between the two, allowing the young children to play safely in the garden whilst being watched from inside.
The extension provides a contemporary and dynamic take on a traditional lean to. It refers to the overhanging soffit/eaves details of the existing house with the glazed wall framed in a crisply detailed overhanging soffit.
The extension is clad in slate grey fibre cement cladding providing a contemporary reference to the slates of the existing roof.
photos Copyright of Doma Architects
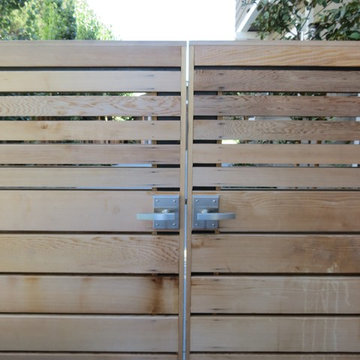
Living in a traditional home in Palo Alto, California, the clients decided to create a more contemporary look with their outdoor renovation. They built a driveway gate with two doors to enclose the backyard in order to keep their children and dogs safe. The fence and gate were built two-sided, with an internal metal frame clad with 1-by material installed horizontally across the framing.
Photo by 360 Yardware
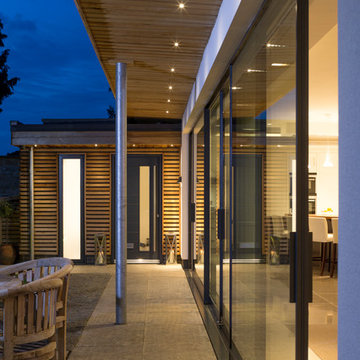
This beautiful, yet slightly dilapidated Victorian semi-detached property was given a new lease of life with a highly contemporary glazed ground floor rear extension.
The large principle rooms of the original house were retained at both ground and first floor level with original features restored where possible. The old scullery kitchen to the rear of the property however was completely removed and a new single storey extension added, which created a large open plan family living and dining kitchen. Large minimally framed sliding glass screens allow this space to open directly to the newly landscaped garden.
The new contemporary space now forms the heart of the home and can be easily opened up to the partially covered external terrace. At night and in the winter automated and fully integrated blinds close the space down for a more intimate atmosphere.
In the renovated basement a new cinema/children’s playroom can be accessed via a staircase that descend directly from the kitchen, ensuring that children can play safely out of sight, but not completely out of mind!
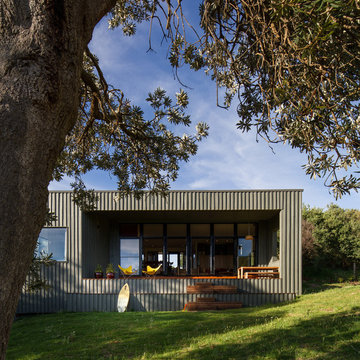
Contemporary one-storey green exterior in Melbourne with a flat roof and wood siding.
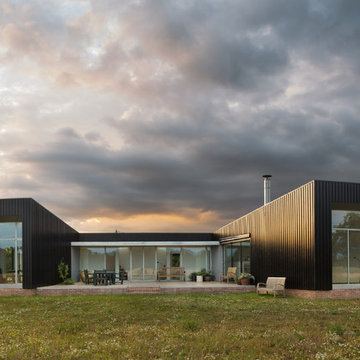
Paul Craig ©Paul Craig 2014 All Rights Reserved
Design ideas for a mid-sized contemporary one-storey black exterior in London with wood siding and a flat roof.
Design ideas for a mid-sized contemporary one-storey black exterior in London with wood siding and a flat roof.
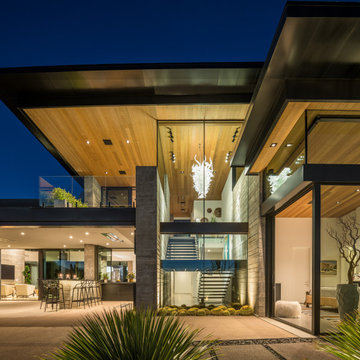
A "glass wall" provides a dramatic view of the staircase and indoor spaces of the home. Architect – Tate Studio Architects; Interiors – Sue White Design; Builder – Full Circle Custom Homes; Photographer – CJ Gershon Photography; Landscape - Desert Foothills Landscape.
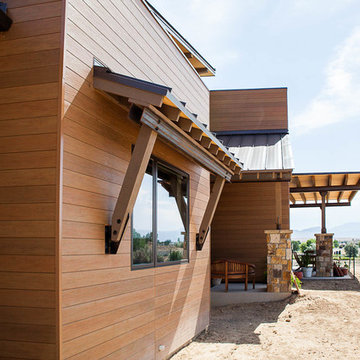
R.G. Cowan Design / Fluid Design Workshop
Location: Grand Junction, CO, USA
Completed in 2017, the Bookcliff Modern home was a design-build collaboration with Serra Homes of Grand Junction. R.G Cowan Design Build and the Fluid Design Workshop completed the design, detailing, custom fabrications and installations of; the timber frame exterior and steel brackets, interior stairs, stair railings, fireplace concrete and steel and other interior finish details of this contemporary modern home.
Modern contemporary exterior home design with wood and stone siding, black trim and window awnings.
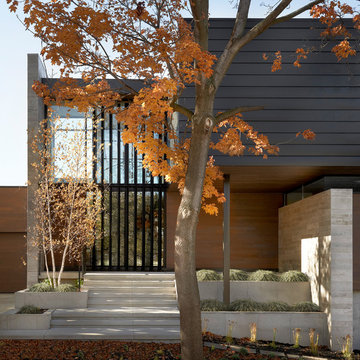
Inspiration for a large contemporary two-storey house exterior in Chicago with mixed siding, a flat roof and a mixed roof.
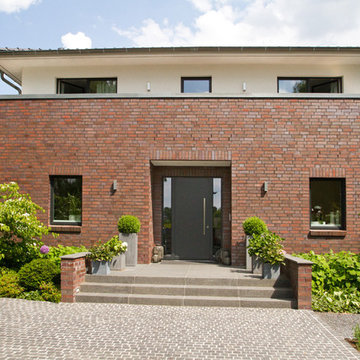
HGK erleichtert Ihnen bereits im Vorfeld Ihres Hausbaus viele Aufgaben oder nimmt Sie Ihnen sogar ab! Hier half HGK einem langjährigen Geschäftspartner bei der Suche bzw. beim Finden eines geeigneten Grundstücks. Gewünscht war ein Ort, der einem Haus für eine Familie mit vier Kindern ausreichend Fläche bietet – und dessen Lage es den Kindern erlaubt, an ihren bisherigen Schulen und Kindergärten zu bleiben. HGK fand das geeignete Grundstück und stand dem Bauherrn beim Ankauf beratend zur Seite – u.a. beim Baugrund und Baurecht.
Der große Platzbedarf erwies als anspruchsvolle Herausforderung für den Entwurf. Denn es sollte ein Haus für eine sechsköpfige Familie entstehen, mit Terrasse und vier gleichwertigen Kinderzimmern – und darüber hinaus auch eine Einliegerwohnung im Keller sowie ein Gartenhaus.
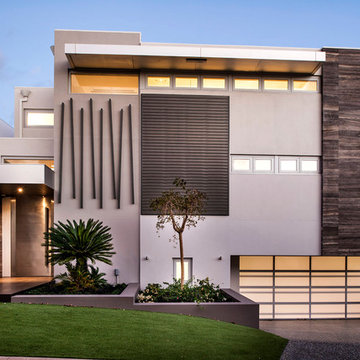
Joel Barbitia
Photo of an expansive contemporary three-storey beige exterior in Perth with mixed siding and a flat roof.
Photo of an expansive contemporary three-storey beige exterior in Perth with mixed siding and a flat roof.
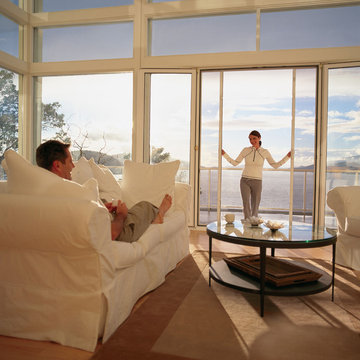
The Phantom retractable screens on this double-French doorway provide insect protection and solar shading without blocking your views. The innovative design and low profile of Phantom Retractable Screen Doors addresses both home aesthetics and function. Compatible with almost any door type, these disappearing screen doors come in a variety of colors and sizes, and can easily tie in with your existing décor.
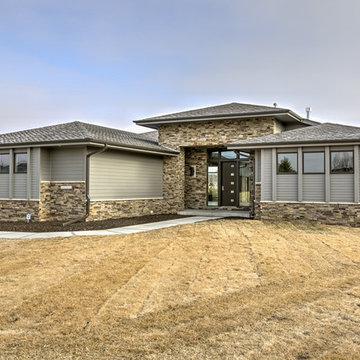
Home Built by Arjay Builders Inc. Photo by Amoura Productions
Large contemporary split-level grey house exterior in Omaha with mixed siding.
Large contemporary split-level grey house exterior in Omaha with mixed siding.
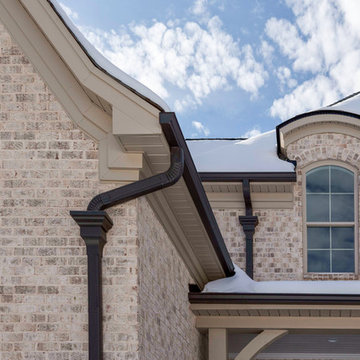
Stunning contemporary home in North Carolina featuring “Nottingham Tudor 6035” brick walls with Federal White & Washed Sand mortar with front porch archways and arched window treatments.
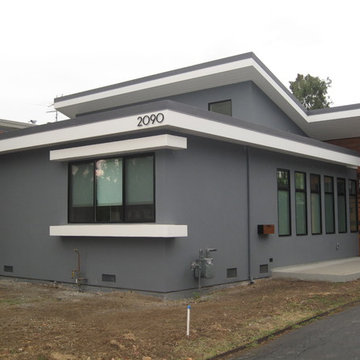
Mid-century duplex converted to contemporary single family home. Taking advantage of open sky and treetops in the park bordering the property in the rear, and shielding the side walls from multi-family units on either side, the floor plan focused all the views to rear and front. A butterfly roof profile allowed clerestory windows to bring light into the interiors.
Contemporary Exterior Design Ideas
8
