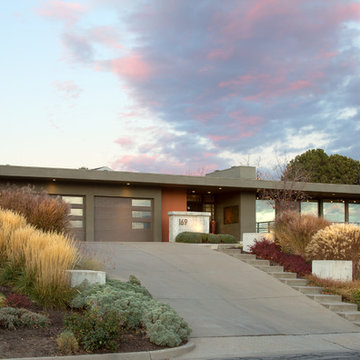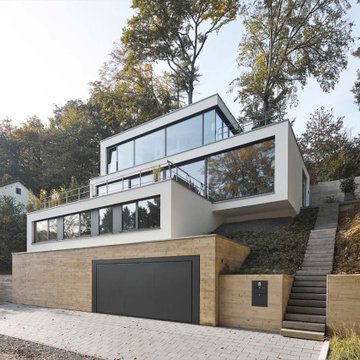Midcentury Exterior Design Ideas
Refine by:
Budget
Sort by:Popular Today
1 - 20 of 835 photos
Item 1 of 3

Northeast Elevation reveals private deck, dog run, and entry porch overlooking Pier Cove Valley to the north - Bridge House - Fenneville, Michigan - Lake Michigan, Saugutuck, Michigan, Douglas Michigan - HAUS | Architecture For Modern Lifestyles
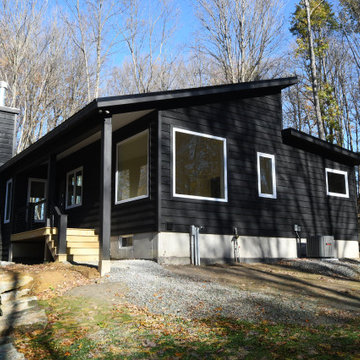
Exterior of this modern country ranch home in the forests of the Catskill mountains. Black clapboard siding and huge picture windows.
Design ideas for a mid-sized midcentury one-storey black exterior in New York with wood siding and a shed roof.
Design ideas for a mid-sized midcentury one-storey black exterior in New York with wood siding and a shed roof.
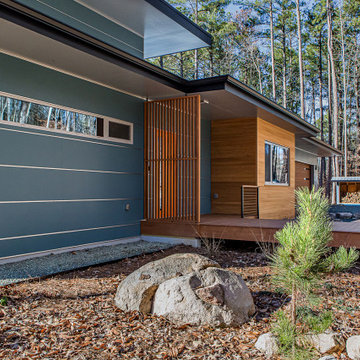
The entry has a generous wood ramp to allow the owners' parents to visit with no encumbrance from steps or tripping hazards. The orange front door has a long sidelight of glass to allow the owners to see who is at the front door. The wood accent is on the outside of the home office or study.
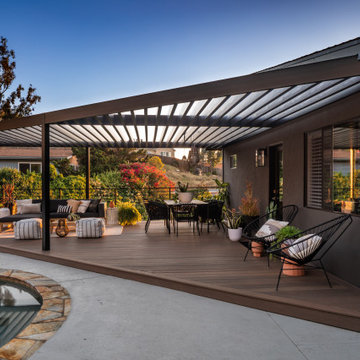
Side yard view of whole house exterior remodel
Inspiration for a large midcentury two-storey black exterior in San Diego.
Inspiration for a large midcentury two-storey black exterior in San Diego.
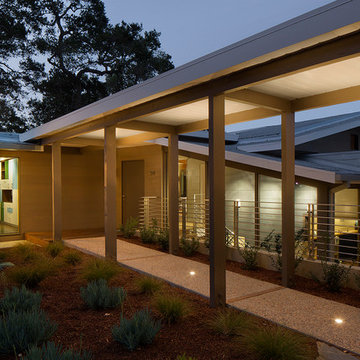
Eric Rorer
Design ideas for a large midcentury two-storey grey exterior in San Francisco with mixed siding and a gable roof.
Design ideas for a large midcentury two-storey grey exterior in San Francisco with mixed siding and a gable roof.
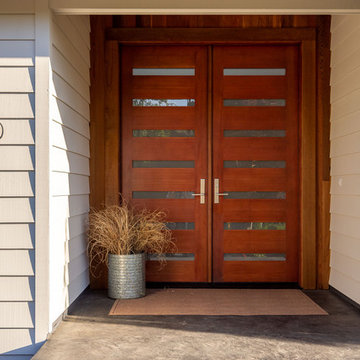
Here is an architecturally built house from the early 1970's which was brought into the new century during this complete home remodel by adding a garage space, new windows triple pane tilt and turn windows, cedar double front doors, clear cedar siding with clear cedar natural siding accents, clear cedar garage doors, galvanized over sized gutters with chain style downspouts, standing seam metal roof, re-purposed arbor/pergola, professionally landscaped yard, and stained concrete driveway, walkways, and steps.

Photo of a large midcentury one-storey beige house exterior in Austin with mixed siding, a flat roof, a metal roof and a black roof.

Design ideas for a midcentury split-level house exterior in Seattle with wood siding, a gable roof and a metal roof.

This is an example of a large midcentury one-storey brown house exterior in San Francisco with wood siding, a hip roof, a metal roof, a grey roof and board and batten siding.
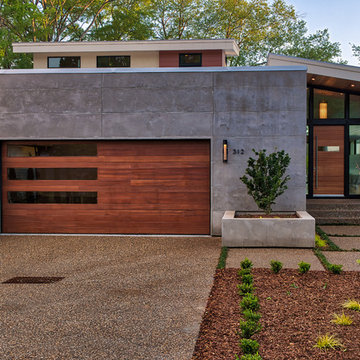
Design ideas for a mid-sized midcentury three-storey grey house exterior in Other with mixed siding, a shed roof and a metal roof.
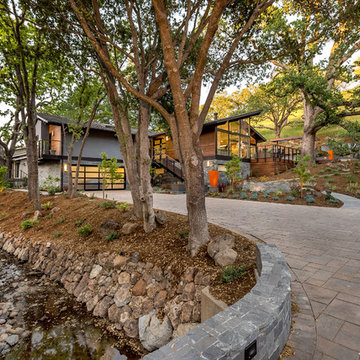
Ammirato Construction's use of K2's Pacific Ashlar thin veneer, is beautifully displayed on many of the walls of this property.
Concrete pavers and PBM's Sonoma Fieldstone.

Design ideas for a small midcentury one-storey brick beige house exterior in Canberra - Queanbeyan with a flat roof, a metal roof and a brown roof.
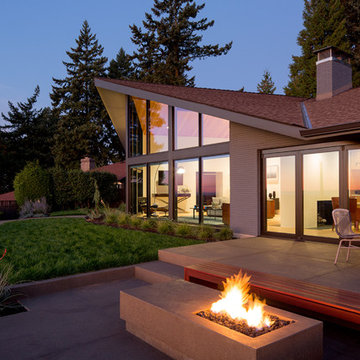
New concrete firepit and sunken patio off the dining room.
Photo: Jeremy Bittermann
Inspiration for a mid-sized midcentury one-storey brick grey house exterior in Portland with a shingle roof and a hip roof.
Inspiration for a mid-sized midcentury one-storey brick grey house exterior in Portland with a shingle roof and a hip roof.
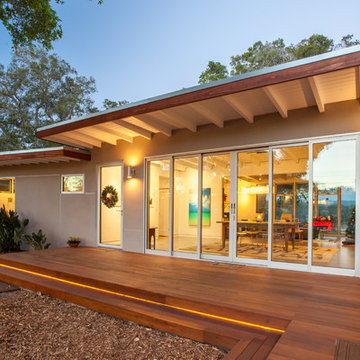
The flat roof overhangs, with the same exposed beams as the interior, add an elegant touch to the entry while providing much needed shade during the day. Comprised of two static and four moveable glass panels, the homeowners can tailor the doors to the occasion.
Golden Visions Design
Santa Cruz, CA 95062
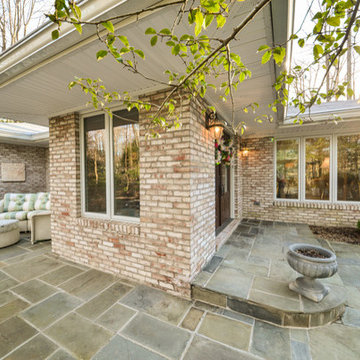
Photographs provided by Ashley Sullivan, Exposurely
Large midcentury one-storey brick grey house exterior in DC Metro with a hip roof, a shingle roof and a grey roof.
Large midcentury one-storey brick grey house exterior in DC Metro with a hip roof, a shingle roof and a grey roof.
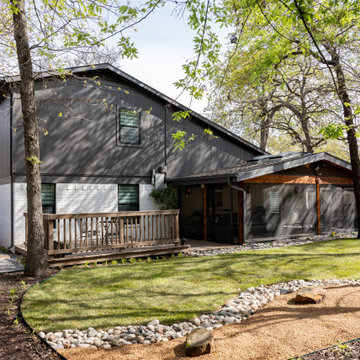
This patio was originally a sunroom but with a bit of cedar and a lot of screens, it's now an outdoor living area. The existing deck was reinforced, rerailed, and restained.
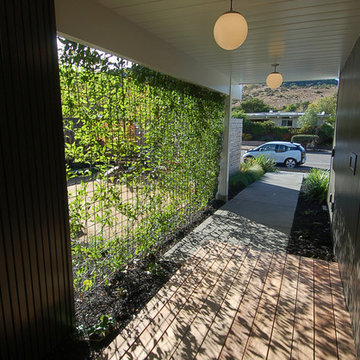
Thompson Studio Architects
Design ideas for a midcentury exterior in San Francisco.
Design ideas for a midcentury exterior in San Francisco.
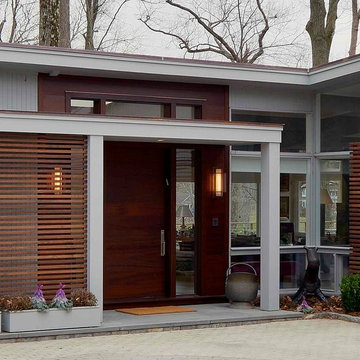
Exterior renovation to existing low sloped roof home. Added cedar slatted wall and new front door and sidelights.
Inspiration for a mid-sized midcentury one-storey grey house exterior in New York with wood siding, a gable roof and a shingle roof.
Inspiration for a mid-sized midcentury one-storey grey house exterior in New York with wood siding, a gable roof and a shingle roof.
Midcentury Exterior Design Ideas
1
