Contemporary Exterior Design Ideas with a Black Roof
Refine by:
Budget
Sort by:Popular Today
141 - 160 of 2,728 photos
Item 1 of 3
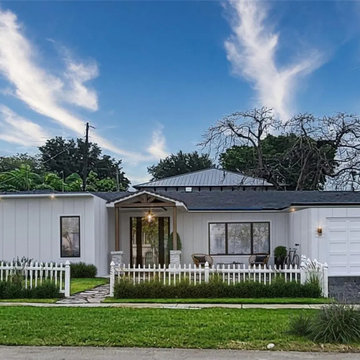
Complete Home Interior Renovation & Addition Project.
Patio was enclosed to add more interior space to the home. Home was reconfigured to allow for a more spacious and open format floor plan and layout. Home was completely modernized on the interior to make the space much more bright and airy.
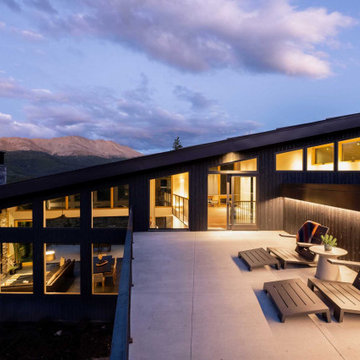
Winner: Platinum Award for Best in America Living Awards 2023. Atop a mountain peak, nearly two miles above sea level, sits a pair of non-identical, yet related, twins. Inspired by intersecting jagged peaks, these unique homes feature soft dark colors, rich textural exterior stone, and patinaed Shou SugiBan siding, allowing them to integrate quietly into the surrounding landscape, and to visually complete the natural ridgeline. Despite their smaller size, these homes are richly appointed with amazing, organically inspired contemporary details that work to seamlessly blend their interior and exterior living spaces. The simple, yet elegant interior palette includes slate floors, T&G ash ceilings and walls, ribbed glass handrails, and stone or oxidized metal fireplace surrounds.
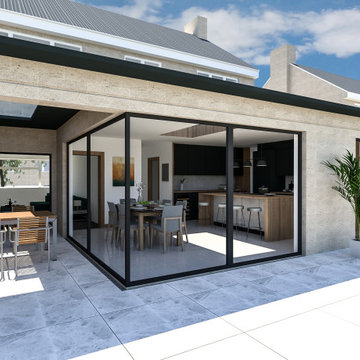
This full width rear extension was designed to frame key views down the garden for a family that love being outdoors. In addition the brief was to create a series of indoor/ outdoor spaces that would allow the clients to make full use of the garden throughout the year.

Exterior front - garage side
Design ideas for an expansive contemporary two-storey black house exterior in Other with concrete fiberboard siding, a gable roof, a shingle roof, a black roof and clapboard siding.
Design ideas for an expansive contemporary two-storey black house exterior in Other with concrete fiberboard siding, a gable roof, a shingle roof, a black roof and clapboard siding.
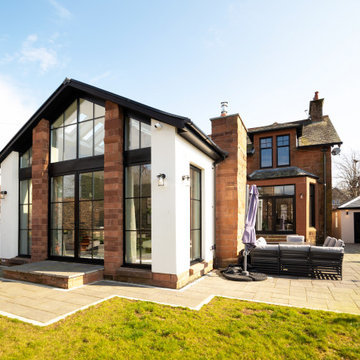
Rear view of the extension and existing house
Photo of a mid-sized contemporary one-storey red house exterior in Glasgow with stone veneer, a gable roof, a tile roof and a black roof.
Photo of a mid-sized contemporary one-storey red house exterior in Glasgow with stone veneer, a gable roof, a tile roof and a black roof.
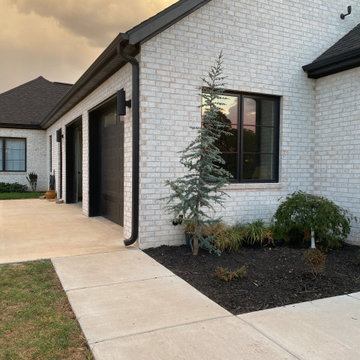
This is an example of a large contemporary one-storey brick white house exterior with a shingle roof and a black roof.
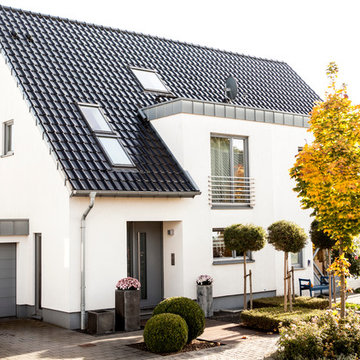
Foto: Katja Velmans
Design ideas for a mid-sized contemporary two-storey stucco white duplex exterior in Dusseldorf with a gable roof, a tile roof and a black roof.
Design ideas for a mid-sized contemporary two-storey stucco white duplex exterior in Dusseldorf with a gable roof, a tile roof and a black roof.

This is an example of a large contemporary two-storey brick black house exterior in Denver with a hip roof, a tile roof and a black roof.
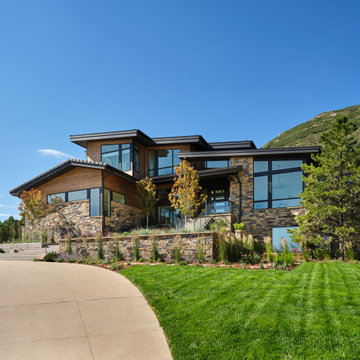
This lovely Mountain Modern Home in Littleton, Colorado is perched at the top of a hill, allowing for beautiful views of Chatfield Reservoir and the foothills of the Rocky Mountains. The pink and orange sunsets viewed from the front of this home are breathtaking. Our team custom designed the large pivoting front door and sized it at an impressive 5' x 9' to fit properly with the scale of this expansive home. We thoughtfully selected the streamlined rustic exterior materials and the sleek black framed windows to complement the home's modern exterior architecture. Wild grasses and native plantings, selected by the landscape architect, complete the exterior. Our team worked closely with the builder and the landscape architect to create a cohesive mix of stunning native materials and finishes. Stone retaining walls allow for a charming walk-out basement patio on the side of the home. The lower-level patio area connects to the upper backyard pool area with a custom iron spiral staircase. The lower-level patio features an inviting seating area that looks as if it was plucked directly from the Italian countryside. A round stone firepit in the middle of this seating area provides warmth and ambiance on chilly nights.
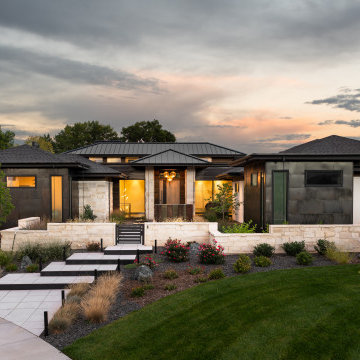
A modern home is accented with stone masonry and Belgard Mirage Glocal Porcelain Pavers that invite you into a courtyard entry way. Drought tolerant plants and outdoor lighting soften stone masonry and steel accents.
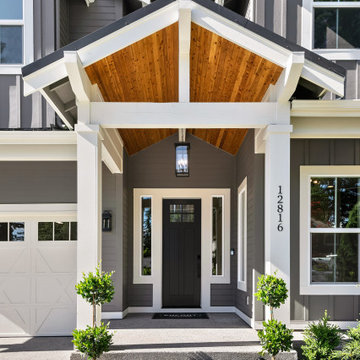
Enfort Homes - 2021
Mid-sized contemporary two-storey grey house exterior in Seattle with wood siding, a black roof and board and batten siding.
Mid-sized contemporary two-storey grey house exterior in Seattle with wood siding, a black roof and board and batten siding.
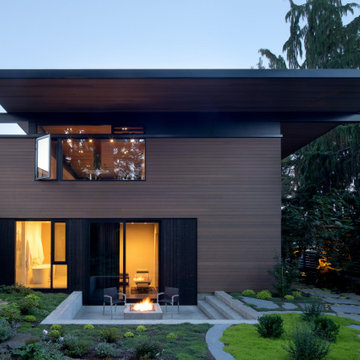
Inspiration for a contemporary three-storey house exterior in Seattle with wood siding, a flat roof, a tile roof and a black roof.
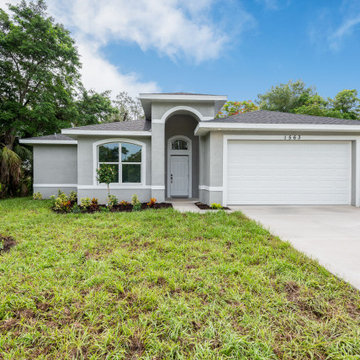
The Bethany Floorplan. 3 Bedroom, 2 bathroom 1630sf under air, 2430 total.
Design ideas for a mid-sized contemporary one-storey stucco grey house exterior with a hip roof, a shingle roof and a black roof.
Design ideas for a mid-sized contemporary one-storey stucco grey house exterior with a hip roof, a shingle roof and a black roof.
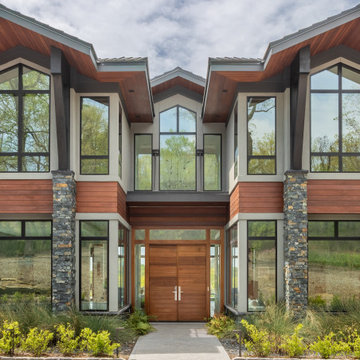
Photo of a large contemporary two-storey grey house exterior in Other with mixed siding, a hip roof, a tile roof and a black roof.
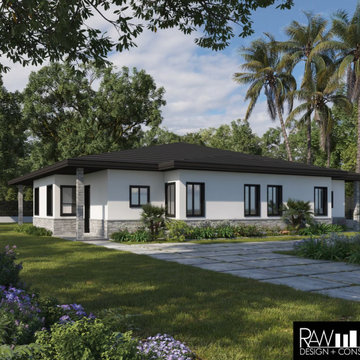
Custom Duplex Design for wide lot. Homes have side entry access. Plans available for sale.
Design ideas for a mid-sized contemporary one-storey stucco white duplex exterior in Miami with a hip roof, a tile roof and a black roof.
Design ideas for a mid-sized contemporary one-storey stucco white duplex exterior in Miami with a hip roof, a tile roof and a black roof.

写真撮影:繁田 諭
Photo of a mid-sized contemporary two-storey brown house exterior in Other with a gable roof, a tile roof and a black roof.
Photo of a mid-sized contemporary two-storey brown house exterior in Other with a gable roof, a tile roof and a black roof.
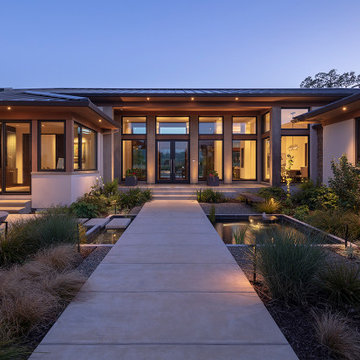
Front Entry
Design ideas for a contemporary one-storey stucco beige house exterior in San Francisco with a hip roof, a metal roof and a black roof.
Design ideas for a contemporary one-storey stucco beige house exterior in San Francisco with a hip roof, a metal roof and a black roof.
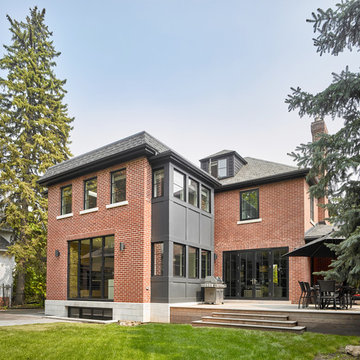
Nestled within an established west-end enclave, this transformation is both contemporary yet traditional—in keeping with the surrounding neighbourhood's aesthetic. A family home is refreshed with a spacious master suite, large, bright kitchen suitable for both casual gatherings and entertaining, and a sizeable rear addition. The kitchen's crisp, clean palette is the perfect neutral foil for the handmade backsplash, and generous floor-to-ceiling windows provide a vista to the lush green yard and onto the Humber ravine. The rear 2-storey addition is blended seamlessly with the existing home, revealing a new master suite bedroom and sleek ensuite with bold blue tiling. Two additional additional bedrooms were refreshed to update juvenile kids' rooms to more mature finishes and furniture—appropriate for young adults.
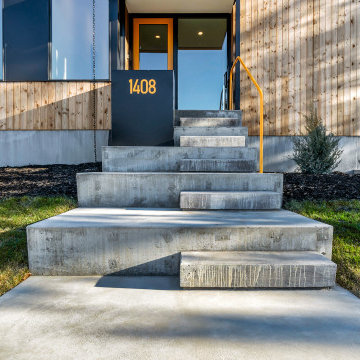
Designed by Pico Studios, this home in the St. Andrews neighbourhood of Calgary is a wonderful example of a modern Scandinavian farmhouse.
Contemporary one-storey brown house exterior in Calgary with a black roof.
Contemporary one-storey brown house exterior in Calgary with a black roof.

Photo of a mid-sized contemporary two-storey brick white house exterior in Auckland with a gable roof, a metal roof, a black roof and board and batten siding.
Contemporary Exterior Design Ideas with a Black Roof
8