Contemporary Exterior Design Ideas with a Black Roof
Refine by:
Budget
Sort by:Popular Today
161 - 180 of 2,728 photos
Item 1 of 3
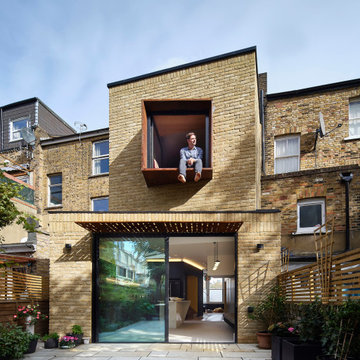
Double height house extension with cantilevered corten steel window seat to bedroom and perforated corten steel solar shading below
Design ideas for a large contemporary two-storey yellow townhouse exterior in London with metal siding, a flat roof, a metal roof and a black roof.
Design ideas for a large contemporary two-storey yellow townhouse exterior in London with metal siding, a flat roof, a metal roof and a black roof.
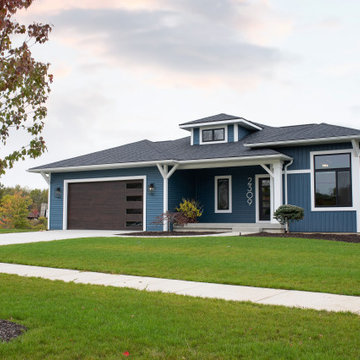
Designing a contemporary exterior to this ranch allowed this home to have unique features, like an 11' ceiling in the office, and bring a new face to the community. Kate, owner of Embassy Design, did an amazing job transitioning that contemporary exterior to interior elements that add character and visual interest to the spaces inside. Custom, amish cabinetry is used throughout the kitchen and subtle trim details and tile selections make this home's finish beautiful.
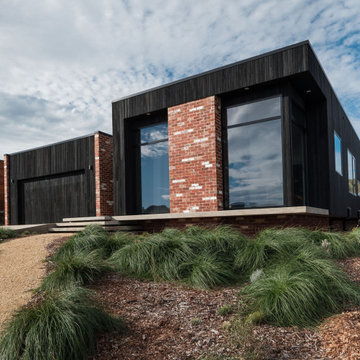
This new build project in the Logans Beach Coastal Village was designed to stand out from the crowd! Sleek and contemporary, the home’s exterior features a stunning mix of charred timber cladding and recycled red bricks, which provides a stark contrast and beautiful texture. Design features of the single storey home that address our clients design brief include a hidden parapet roof line, North facing highlight windows to flood the home’s living areas and kitchen, as well as direct access to an outdoor entertaining space from the kitchen and polished concrete flooring for its thermal qualities and desired textural interiors.
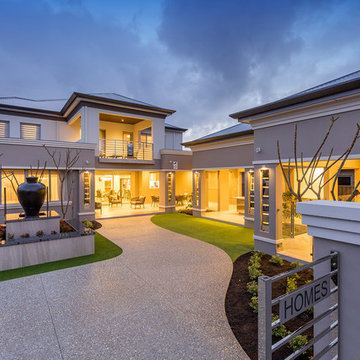
At The Resort, seeing is believing. This is a home in a class of its own; a home of grand proportions and timeless classic features, with a contemporary theme designed to appeal to today’s modern family. From the grand foyer with its soaring ceilings, stainless steel lift and stunning granite staircase right through to the state-of-the-art kitchen, this is a home designed to impress, and offers the perfect combination of luxury, style and comfort for every member of the family. No detail has been overlooked in providing peaceful spaces for private retreat, including spacious bedrooms and bathrooms, a sitting room, balcony and home theatre. For pure and total indulgence, the master suite, reminiscent of a five-star resort hotel, has a large well-appointed ensuite that is a destination in itself. If you can imagine living in your own luxury holiday resort, imagine life at The Resort...here you can live the life you want, without compromise – there’ll certainly be no need to leave home, with your own dream outdoor entertaining pavilion right on your doorstep! A spacious alfresco terrace connects your living areas with the ultimate outdoor lifestyle – living, dining, relaxing and entertaining, all in absolute style. Be the envy of your friends with a fully integrated outdoor kitchen that includes a teppanyaki barbecue, pizza oven, fridges, sink and stone benchtops. In its own adjoining pavilion is a deep sunken spa, while a guest bathroom with an outdoor shower is discreetly tucked around the corner. It’s all part of the perfect resort lifestyle available to you and your family every day, all year round, at The Resort. The Resort is the latest luxury home designed and constructed by Atrium Homes, a West Australian building company owned and run by the Marcolina family. For over 25 years, three generations of the Marcolina family have been designing and building award-winning homes of quality and distinction, and The Resort is a stunning showcase for Atrium’s attention to detail and superb craftsmanship. For those who appreciate the finer things in life, The Resort boasts features like designer lighting, stone benchtops throughout, porcelain floor tiles, extra-height ceilings, premium window coverings, a glass-enclosed wine cellar, a study and home theatre, and a kitchen with a separate scullery and prestige European appliances. As with every Atrium home, The Resort represents the company’s family values of innovation, excellence and value for money.

Single-family urban home with detached 3-car garage and accessory dwelling unit (ADU) above
Large contemporary two-storey brick black house exterior in Denver with a hip roof, a tile roof and a black roof.
Large contemporary two-storey brick black house exterior in Denver with a hip roof, a tile roof and a black roof.
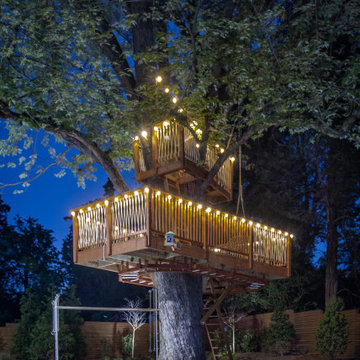
This modern custom home is a beautiful blend of thoughtful design and comfortable living. No detail was left untouched during the design and build process. Taking inspiration from the Pacific Northwest, this home in the Washington D.C suburbs features a black exterior with warm natural woods. The home combines natural elements with modern architecture and features clean lines, open floor plans with a focus on functional living.

This lovely, contemporary lakeside home underwent a major renovation that also involved a two-story addition. Every room’s design takes full advantage of the stunning lake view. First floor changes include all new flooring from Urban Floor, foyer update, expanded great room, patio with fireplace and hot tub, office area, laundry room, and a main bedroom and bath. Second-floor changes include all new flooring from Urban Floor, a workout room with sauna, lounge, and a balcony with an iron spiral staircase descending to the first-floor patio. The exterior transformation includes stained cedar siding offset with natural stone cladding, a metal roof, and a wrought iron entry door my Monarch. This custom wrought iron front door with three panels of glass to let in natural light.

A mixture of dual gray board and baton and lap siding, vertical cedar siding and soffits along with black windows and dark brown metal roof gives the exterior of the house texture and character will reducing maintenance needs. Remodeled in 2020.

Inspiration for a mid-sized contemporary two-storey black townhouse exterior in Other with wood siding, a gable roof, a tile roof, a black roof and board and batten siding.
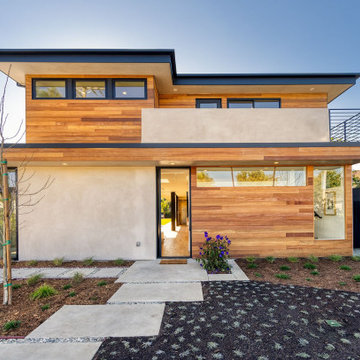
Outdoor Front View of House. Cumaru siding front & second floor
Photo of a mid-sized contemporary two-storey brown house exterior in Los Angeles with wood siding, a flat roof, a metal roof, a black roof and board and batten siding.
Photo of a mid-sized contemporary two-storey brown house exterior in Los Angeles with wood siding, a flat roof, a metal roof, a black roof and board and batten siding.
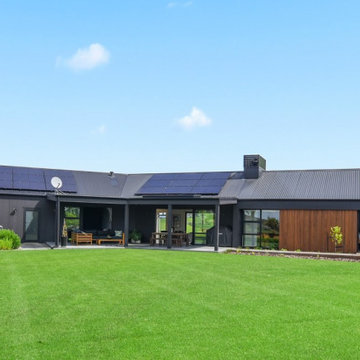
The exterior, black vertical shiplap cladding used in the older part of the boomerang-shaped home continues seamlessly to the new addition.
Design ideas for a large contemporary one-storey multi-coloured house exterior in Other with mixed siding, a metal roof and a black roof.
Design ideas for a large contemporary one-storey multi-coloured house exterior in Other with mixed siding, a metal roof and a black roof.
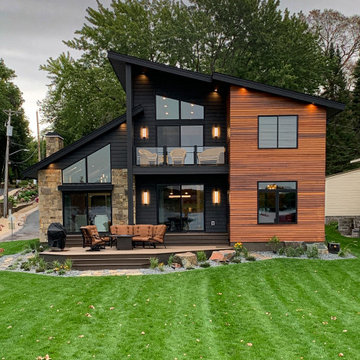
Tear-down on a lake-front property. Modern contemporary home design with soaring mono-vaults and shed roofs and flat roof accents. Natural stone, LP composite, and cedar lap siding mixed together. Brilliant exterior lighting, large deck space for gathering, and 3-car garage.
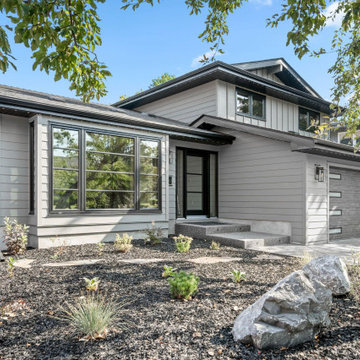
Contemporary two-storey grey exterior in Calgary with a shingle roof, a black roof and board and batten siding.
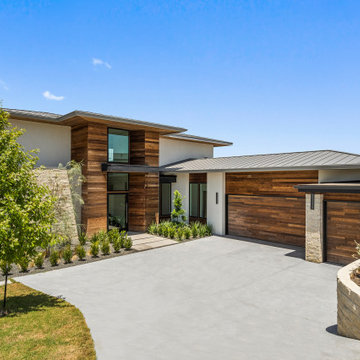
Modern home in Spanish Oaks a luxury neighborhood in Austin, Texas.
Inspiration for a large contemporary two-storey glass white house exterior in Austin with a black roof.
Inspiration for a large contemporary two-storey glass white house exterior in Austin with a black roof.
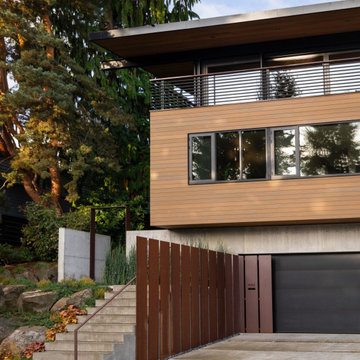
Design ideas for a contemporary three-storey house exterior in Seattle with wood siding, a flat roof, a tile roof and a black roof.
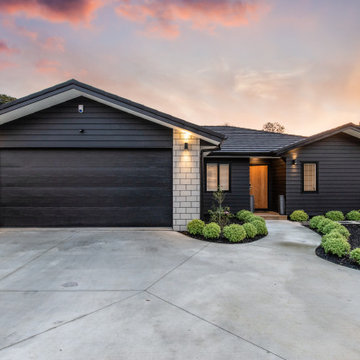
Design ideas for a large contemporary one-storey black house exterior in Auckland with mixed siding, a gable roof, a shingle roof and a black roof.
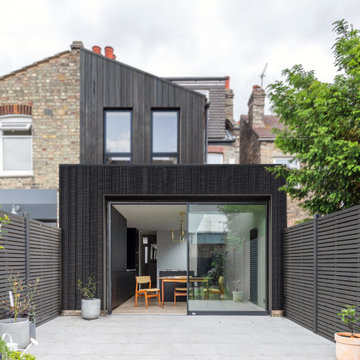
Small contemporary one-storey black duplex exterior in London with wood siding, a flat roof and a black roof.
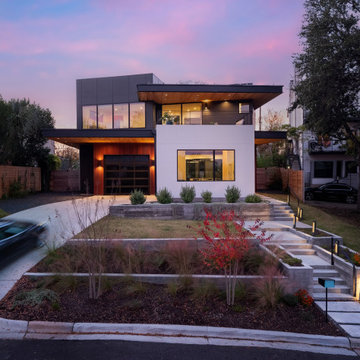
Mid-sized contemporary two-storey multi-coloured house exterior in Austin with mixed siding, a flat roof, a mixed roof and a black roof.
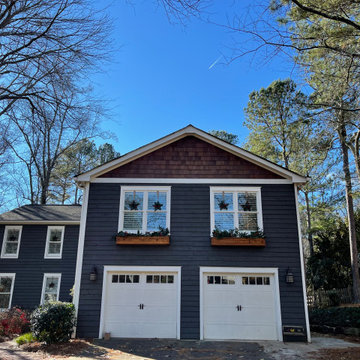
Originally, they found Atlanta Curb Appeal because we had already worked on several homes in their East Cobb Chimney Springs neighborhood. At first, this project started out as a simple add-on. The homeowner wanted a master bedroom built above the garage, but as the homeowner started talking about options with us, they decided to go even bigger. Great ideas just kept piling up! When all was said and done, they decided to also update the exterior of the house and refresh the kids’ bathrooms.

A uniform and cohesive look adds simplicity to the overall aesthetic, supporting the minimalist design. The A5s is Glo’s slimmest profile, allowing for more glass, less frame, and wider sightlines. The concealed hinge creates a clean interior look while also providing a more energy-efficient air-tight window. The increased performance is also seen in the triple pane glazing used in both series. The windows and doors alike provide a larger continuous thermal break, multiple air seals, high-performance spacers, Low-E glass, and argon filled glazing, with U-values as low as 0.20. Energy efficiency and effortless minimalism create a breathtaking Scandinavian-style remodel.
Contemporary Exterior Design Ideas with a Black Roof
9