Contemporary Exterior Design Ideas with a Green Roof
Refine by:
Budget
Sort by:Popular Today
21 - 40 of 1,237 photos
Item 1 of 3
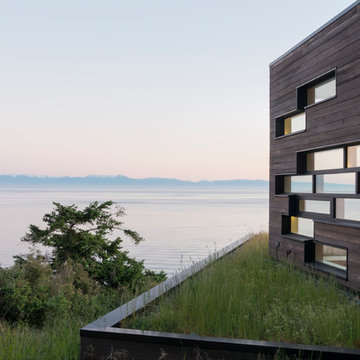
Eirik Johnson
This is an example of a mid-sized contemporary three-storey brown house exterior in Seattle with wood siding, a flat roof and a green roof.
This is an example of a mid-sized contemporary three-storey brown house exterior in Seattle with wood siding, a flat roof and a green roof.
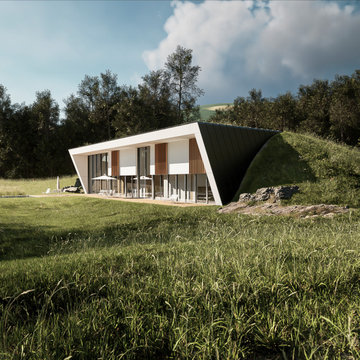
Inspiration for a large contemporary two-storey grey house exterior with metal siding, a flat roof and a green roof.
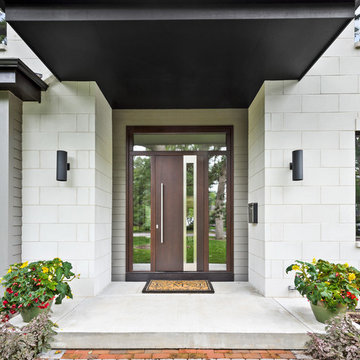
Picture Perfect House
This is an example of a large contemporary two-storey white house exterior in Chicago with stone veneer, a hip roof and a green roof.
This is an example of a large contemporary two-storey white house exterior in Chicago with stone veneer, a hip roof and a green roof.
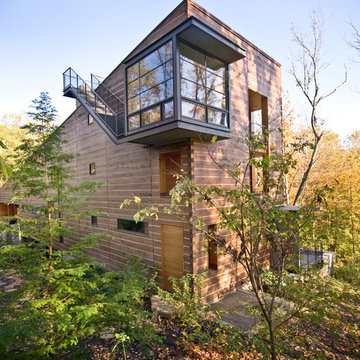
Taking its cues from both persona and place, this residence seeks to reconcile a difficult, walnut-wooded site with the late client’s desire to live in a log home in the woods. The residence was conceived as a 24 ft x 150 ft linear bar rising into the trees from northwest to southeast. Positioned according to subdivision covenants, the structure bridges 40 ft across an existing intermittent creek, thereby preserving the natural drainage patterns and habitat. The residence’s long and narrow massing allowed many of the trees to remain, enabling the client to live in a wooded environment. A requested pool “grotto” and porte cochere complete the site interventions. The structure’s section rises successively up a cascading stair to culminate in a glass-enclosed meditative space (known lovingly as the “bird feeder”), providing access to the grass roof via an exterior stair. The walnut trees, cleared from the site during construction, were locally milled and returned to the residence as hardwood flooring.
Photo Credit: Scott Hisey
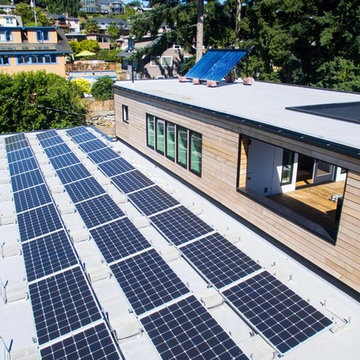
zero net energy house in Seattle with large solar array on the roof
Inspiration for a mid-sized contemporary three-storey white house exterior in Seattle with wood siding, a flat roof and a green roof.
Inspiration for a mid-sized contemporary three-storey white house exterior in Seattle with wood siding, a flat roof and a green roof.
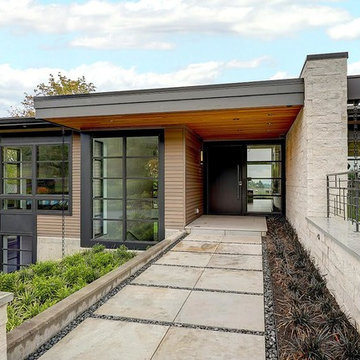
This is an example of a large contemporary two-storey multi-coloured house exterior in Portland with mixed siding, a flat roof and a green roof.
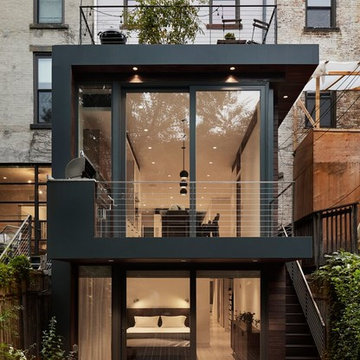
Design ideas for a mid-sized contemporary three-storey black townhouse exterior in New York with mixed siding, a flat roof and a green roof.
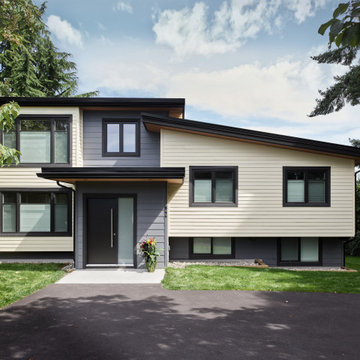
At roughly 1,600 sq.ft. of existing living space, this modest 1971 split level home was too small for the family living there and in need of updating. Modifications to the existing roof line, adding a half 2nd level, and adding a new entry effected an overall change in building form. New finishes inside and out complete the alterations, creating a fresh new look. The sloping site drops away to the east, resulting in incredible views from all levels. From the clean, crisp interior spaces expansive glazing frames the VISTA.
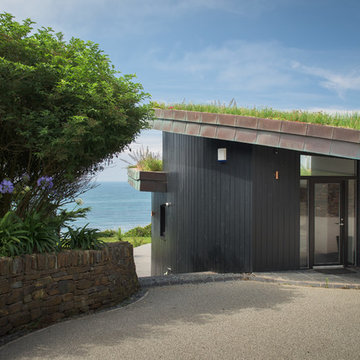
Sustainable Build Cornwall, Architects Cornwall
Photography by: Unique Home Stays © www.uniquehomestays.com
This is an example of a large contemporary split-level black house exterior in Cornwall with wood siding and a green roof.
This is an example of a large contemporary split-level black house exterior in Cornwall with wood siding and a green roof.
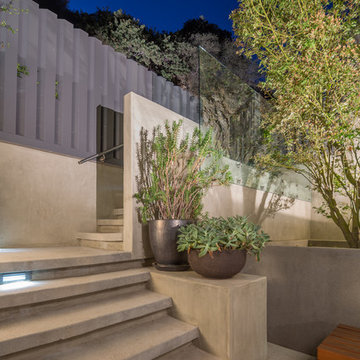
Brian Thomas Jones
Photo of a large contemporary stucco grey house exterior in Los Angeles with a flat roof and a green roof.
Photo of a large contemporary stucco grey house exterior in Los Angeles with a flat roof and a green roof.
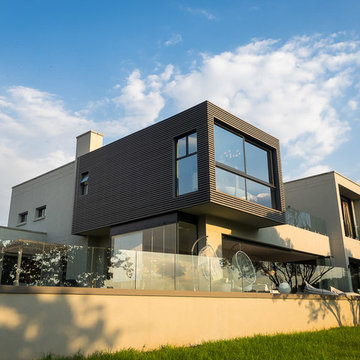
Photo Credit: S A Homeowner
Inspiration for a large contemporary two-storey concrete grey house exterior in Other with a flat roof and a green roof.
Inspiration for a large contemporary two-storey concrete grey house exterior in Other with a flat roof and a green roof.
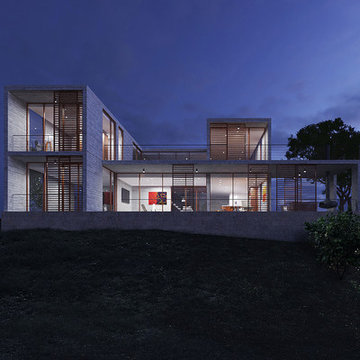
The house is located on a hillside overlooking the Colorado River and mountains beyond. It is designed for a young couple with two children, and grandparents who come to visit and stay for certain period of time.
The house consists of a L shaped two-story volume connected by a one-story base. A courtyard with a reflection pool is located in the heart of the house, bringing daylight and fresh air into the surrounding rooms. The main living areas are positioned on the south end and open up for sunlight and uninterrupted views out to the mountains. Outside the dining and living rooms is a covered terrace with a fire place on one end, a place to get directly connected with natural surroundings.
Wood screens are located at along windows and the terrace facing south, the screens can move to different positions to block unwanted sun light at different time of the day. The house is mainly made of concrete with large glass windows and sliding doors that bring in daylight and permit natural ventilation.
The design intends to create a structure that people can perceive and appreciate both the “raw” nature outside the house: the mountain, the river and the trees, and also the “abstract” natural phenomena filtered through the structure, such as the reflection pool, the sound of rain water dropping into the pool, the light and shadow play by the sun penetrating through the windows, and the wind flowing through the space.
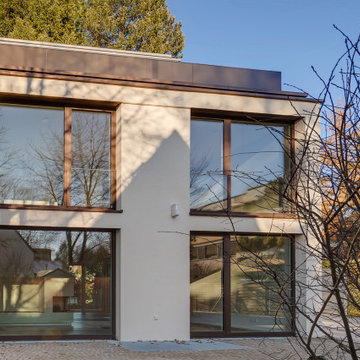
Ansicht Haus Ost, Foto: Omar Mahdawi
This is an example of a large contemporary stucco beige duplex exterior in Munich with a flat roof and a green roof.
This is an example of a large contemporary stucco beige duplex exterior in Munich with a flat roof and a green roof.
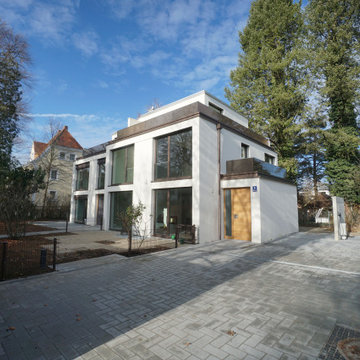
Ansicht des parkartigen Grundstücks von Südosten, Foto Thomas Schilling
Inspiration for a large contemporary stucco beige duplex exterior in Munich with a flat roof and a green roof.
Inspiration for a large contemporary stucco beige duplex exterior in Munich with a flat roof and a green roof.
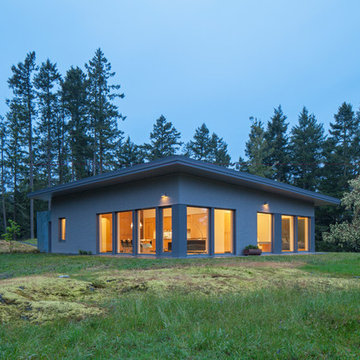
This prefabricated 1,800 square foot Certified Passive House is designed and built by The Artisans Group, located in the rugged central highlands of Shaw Island, in the San Juan Islands. It is the first Certified Passive House in the San Juans, and the fourth in Washington State. The home was built for $330 per square foot, while construction costs for residential projects in the San Juan market often exceed $600 per square foot. Passive House measures did not increase this projects’ cost of construction.
The clients are retired teachers, and desired a low-maintenance, cost-effective, energy-efficient house in which they could age in place; a restful shelter from clutter, stress and over-stimulation. The circular floor plan centers on the prefabricated pod. Radiating from the pod, cabinetry and a minimum of walls defines functions, with a series of sliding and concealable doors providing flexible privacy to the peripheral spaces. The interior palette consists of wind fallen light maple floors, locally made FSC certified cabinets, stainless steel hardware and neutral tiles in black, gray and white. The exterior materials are painted concrete fiberboard lap siding, Ipe wood slats and galvanized metal. The home sits in stunning contrast to its natural environment with no formal landscaping.
Photo Credit: Art Gray
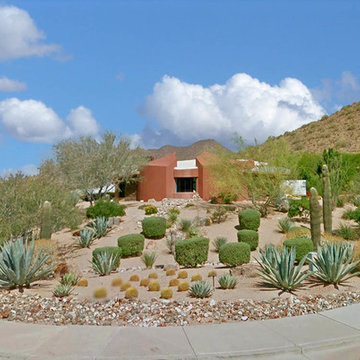
Curvaceous geometry shapes this super insulated modern earth-contact home-office set within the desert xeriscape landscape on the outskirts of Phoenix Arizona, USA.
This detached Desert Office or Guest House is actually set below the xeriscape desert garden by 30", creating eye level garden views when seated at your desk. Hidden below, completely underground and naturally cooled by the masonry walls in full earth contact, sits a six car garage and storage space.
There is a spiral stair connecting the two levels creating the sensation of climbing up and out through the landscaping as you rise up the spiral, passing by the curved glass windows set right at ground level.
This property falls withing the City Of Scottsdale Natural Area Open Space (NAOS) area so special attention was required for this sensitive desert land project.
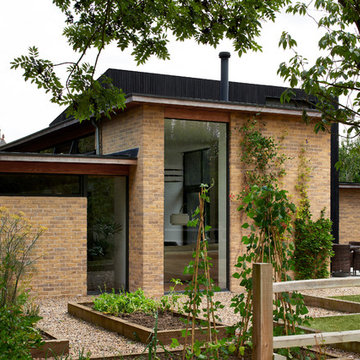
Adam Carter Photography
Inspiration for a mid-sized contemporary two-storey black house exterior in Cambridgeshire with wood siding, a flat roof and a green roof.
Inspiration for a mid-sized contemporary two-storey black house exterior in Cambridgeshire with wood siding, a flat roof and a green roof.
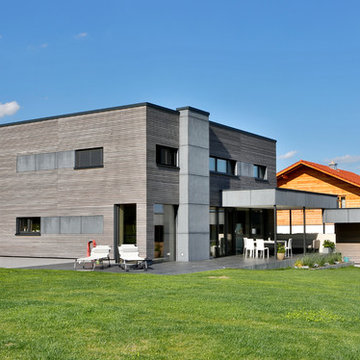
Nixdorf Fotografie
Inspiration for a large contemporary two-storey grey house exterior in Munich with wood siding, a flat roof and a green roof.
Inspiration for a large contemporary two-storey grey house exterior in Munich with wood siding, a flat roof and a green roof.
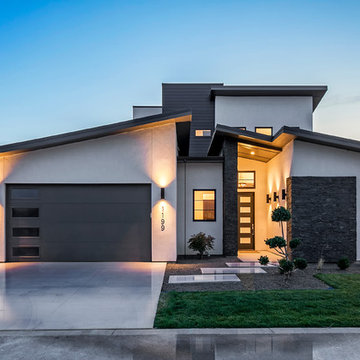
Inspiration for a large contemporary two-storey grey house exterior in Boise with a shed roof, mixed siding and a green roof.
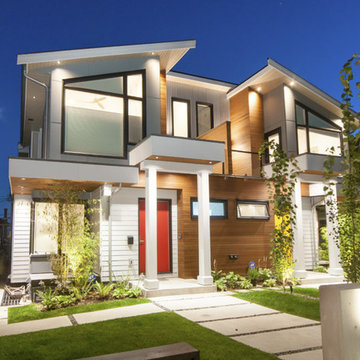
Mid-sized contemporary two-storey multi-coloured house exterior in Vancouver with mixed siding, a gable roof and a green roof.
Contemporary Exterior Design Ideas with a Green Roof
2