Contemporary Exterior Design Ideas with a Green Roof
Refine by:
Budget
Sort by:Popular Today
41 - 60 of 1,235 photos
Item 1 of 3
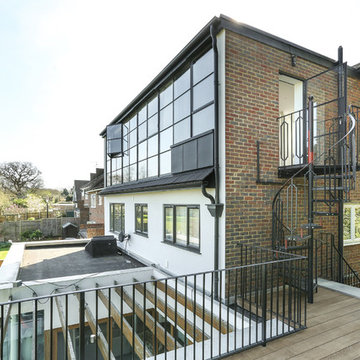
Photography by Alex Maguire Photography
This house had been re built over the past 12 years. We were asked to redesign the attic to create a new master bedroom with a bathroom and a walk in wardrobe.
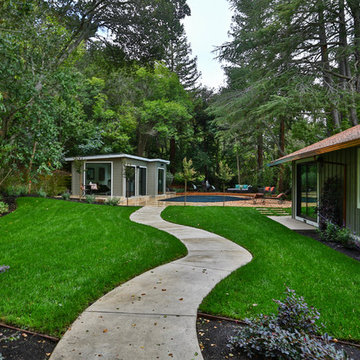
Design ideas for a large contemporary one-storey grey house exterior in San Francisco with wood siding, a hip roof and a green roof.
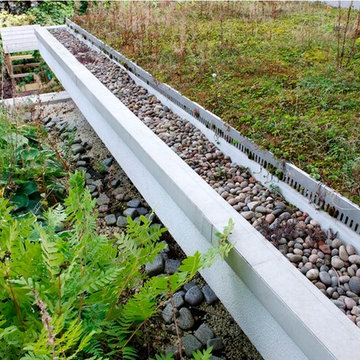
Sedum roof to create green carpet outside of master bedroom window
Photo of a contemporary three-storey exterior in Kent with a flat roof and a green roof.
Photo of a contemporary three-storey exterior in Kent with a flat roof and a green roof.
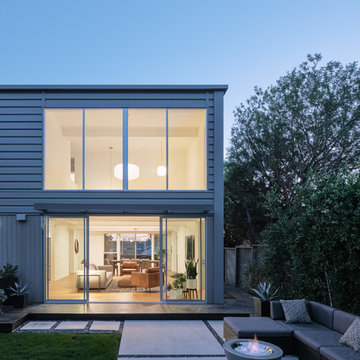
Joe Fletcher
This is an example of a large contemporary two-storey grey house exterior in Los Angeles with mixed siding, a flat roof and a green roof.
This is an example of a large contemporary two-storey grey house exterior in Los Angeles with mixed siding, a flat roof and a green roof.
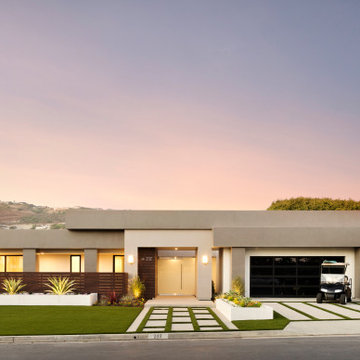
Design ideas for a large contemporary one-storey white house exterior in Orange County with mixed siding, a flat roof and a green roof.
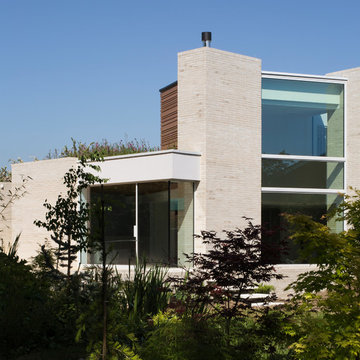
Richard Chivers
Design ideas for a mid-sized contemporary two-storey brick white house exterior in Cambridgeshire with a flat roof and a green roof.
Design ideas for a mid-sized contemporary two-storey brick white house exterior in Cambridgeshire with a flat roof and a green roof.
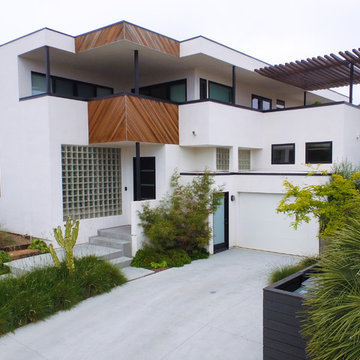
Large contemporary two-storey stucco white house exterior in Other with a flat roof and a green roof.
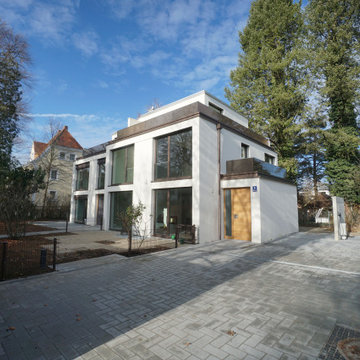
Ansicht des parkartigen Grundstücks von Südosten, Foto Thomas Schilling
Inspiration for a large contemporary stucco beige duplex exterior in Munich with a flat roof and a green roof.
Inspiration for a large contemporary stucco beige duplex exterior in Munich with a flat roof and a green roof.
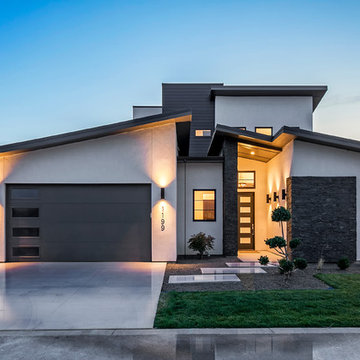
Inspiration for a large contemporary two-storey grey house exterior in Boise with a shed roof, mixed siding and a green roof.
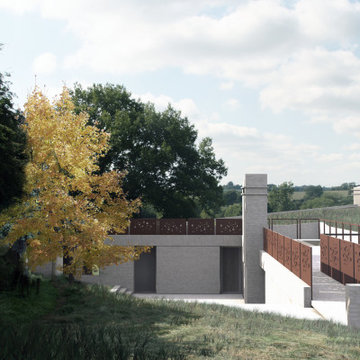
The roof terrace connects to the ground level to become a seem less connection with the environment.
Inspiration for an expansive contemporary two-storey brick white house exterior in West Midlands with a flat roof and a green roof.
Inspiration for an expansive contemporary two-storey brick white house exterior in West Midlands with a flat roof and a green roof.
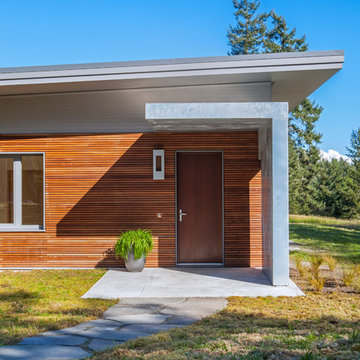
This prefabricated 1,800 square foot Certified Passive House is designed and built by The Artisans Group, located in the rugged central highlands of Shaw Island, in the San Juan Islands. It is the first Certified Passive House in the San Juans, and the fourth in Washington State. The home was built for $330 per square foot, while construction costs for residential projects in the San Juan market often exceed $600 per square foot. Passive House measures did not increase this projects’ cost of construction.
The clients are retired teachers, and desired a low-maintenance, cost-effective, energy-efficient house in which they could age in place; a restful shelter from clutter, stress and over-stimulation. The circular floor plan centers on the prefabricated pod. Radiating from the pod, cabinetry and a minimum of walls defines functions, with a series of sliding and concealable doors providing flexible privacy to the peripheral spaces. The interior palette consists of wind fallen light maple floors, locally made FSC certified cabinets, stainless steel hardware and neutral tiles in black, gray and white. The exterior materials are painted concrete fiberboard lap siding, Ipe wood slats and galvanized metal. The home sits in stunning contrast to its natural environment with no formal landscaping.
Photo Credit: Art Gray
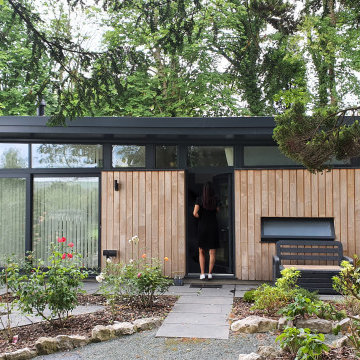
Photo of a small contemporary one-storey exterior in Other with wood siding, a flat roof, a green roof and board and batten siding.

This is an example of a contemporary house exterior in Stuttgart with wood siding, a flat roof, a green roof and clapboard siding.
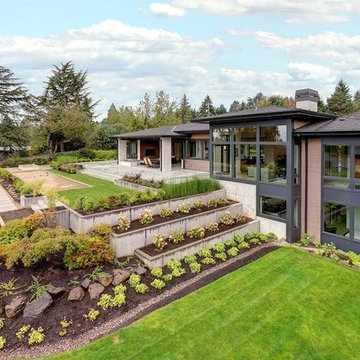
This is an example of a large contemporary two-storey multi-coloured house exterior in Portland with mixed siding, a flat roof and a green roof.
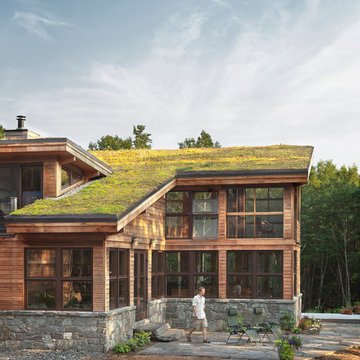
The vegetated roof is planted with alpine seedums and helps with storm-water management. It not only absorbs rainfall to reduce runoff but it also respires, so heat gain in the summer is zero.
Photo by Trent Bell
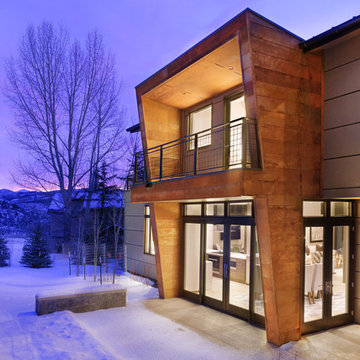
This is an example of a mid-sized contemporary two-storey brown house exterior in Denver with mixed siding, a flat roof and a green roof.
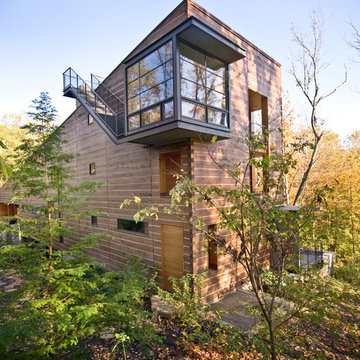
Taking its cues from both persona and place, this residence seeks to reconcile a difficult, walnut-wooded site with the late client’s desire to live in a log home in the woods. The residence was conceived as a 24 ft x 150 ft linear bar rising into the trees from northwest to southeast. Positioned according to subdivision covenants, the structure bridges 40 ft across an existing intermittent creek, thereby preserving the natural drainage patterns and habitat. The residence’s long and narrow massing allowed many of the trees to remain, enabling the client to live in a wooded environment. A requested pool “grotto” and porte cochere complete the site interventions. The structure’s section rises successively up a cascading stair to culminate in a glass-enclosed meditative space (known lovingly as the “bird feeder”), providing access to the grass roof via an exterior stair. The walnut trees, cleared from the site during construction, were locally milled and returned to the residence as hardwood flooring.
Photo Credit: Scott Hisey
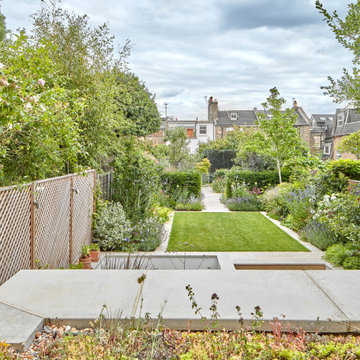
The new extension included a big rooflight almost taking the whole space of the roof. A Wildflower roof edge was included to soften the impact of the new extension and allow for views form the formal dining room at first floor.
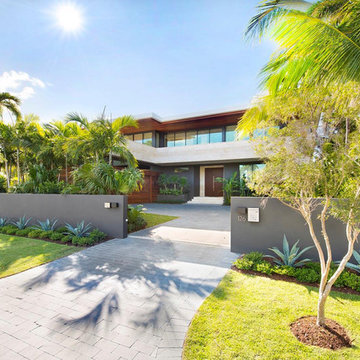
Design ideas for a large contemporary two-storey multi-coloured house exterior in Miami with mixed siding, a flat roof and a green roof.
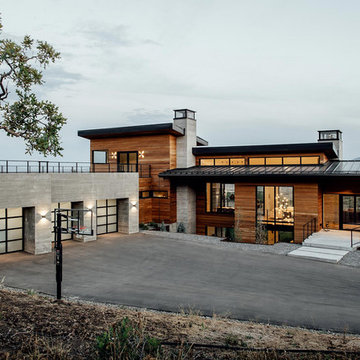
Danish modern design showcases spectacular views of the Park City area in this recent project. The interior designer/homeowner and her family worked closely with Park City Design + Build to create what she describes as a “study in transparent, indoor/outdoor mountain living.” Large LiftSlides, a pivot door, glass walls and other units, all in Zola’s Thermo Alu75™ line, frame views and give easy access to the outdoors, while complementing the sleek but warm palette and design.
Contemporary Exterior Design Ideas with a Green Roof
3